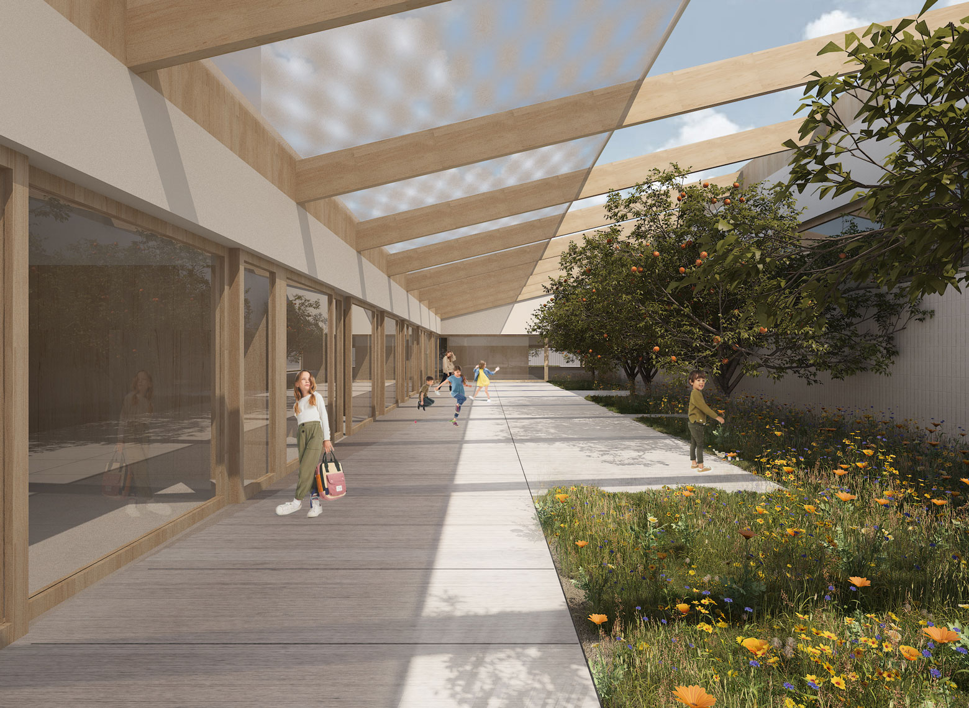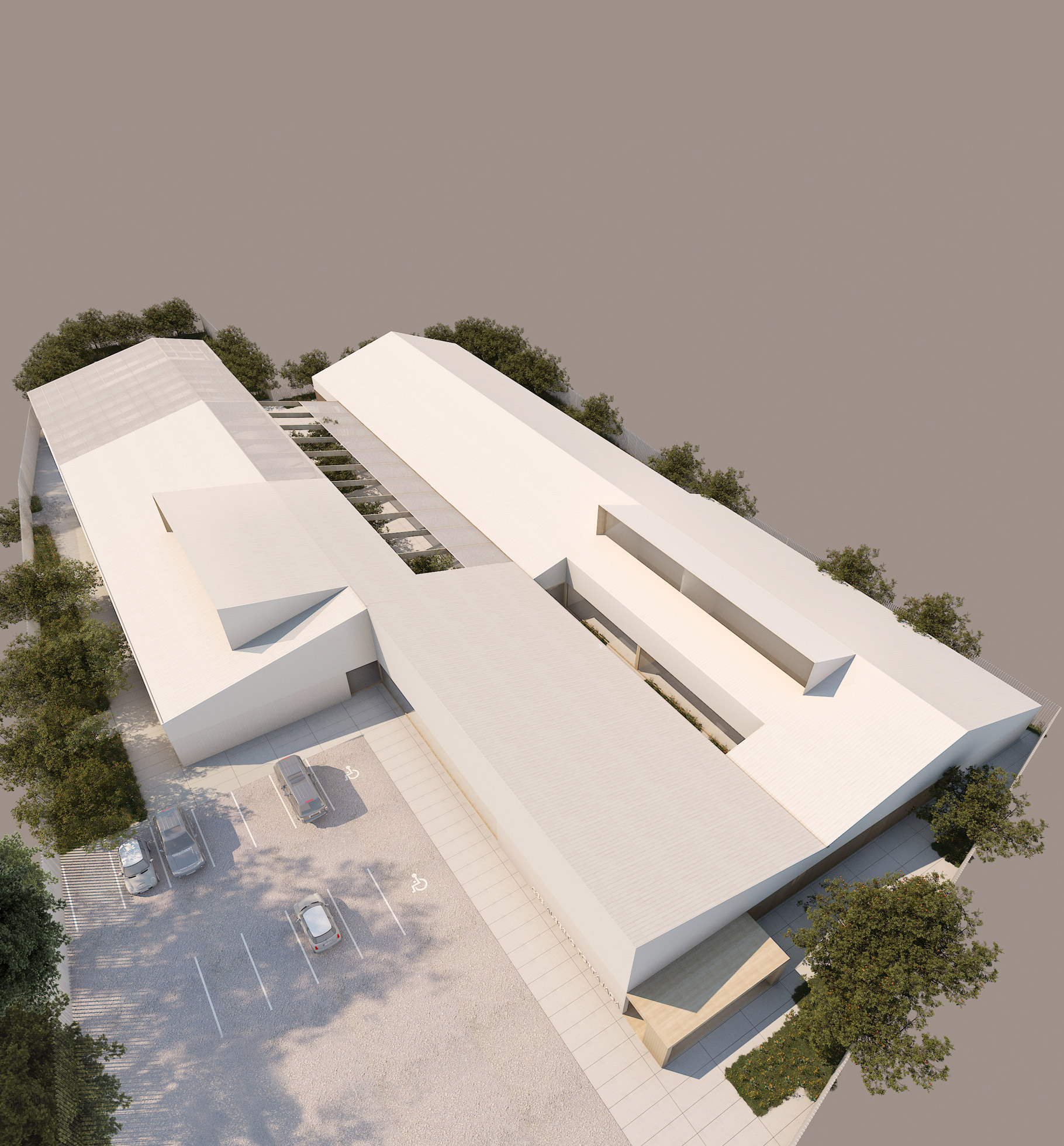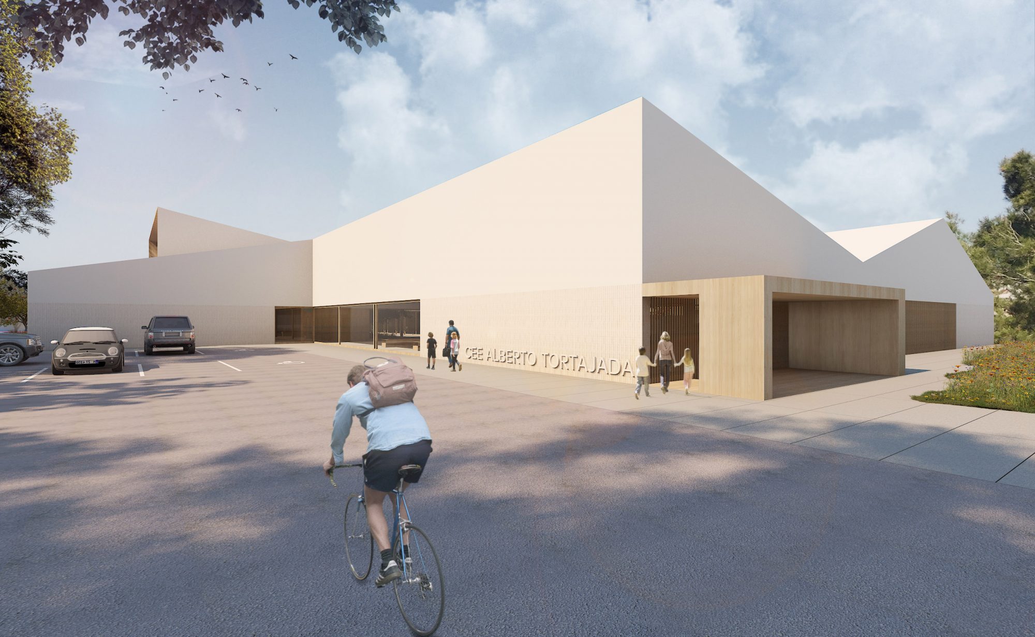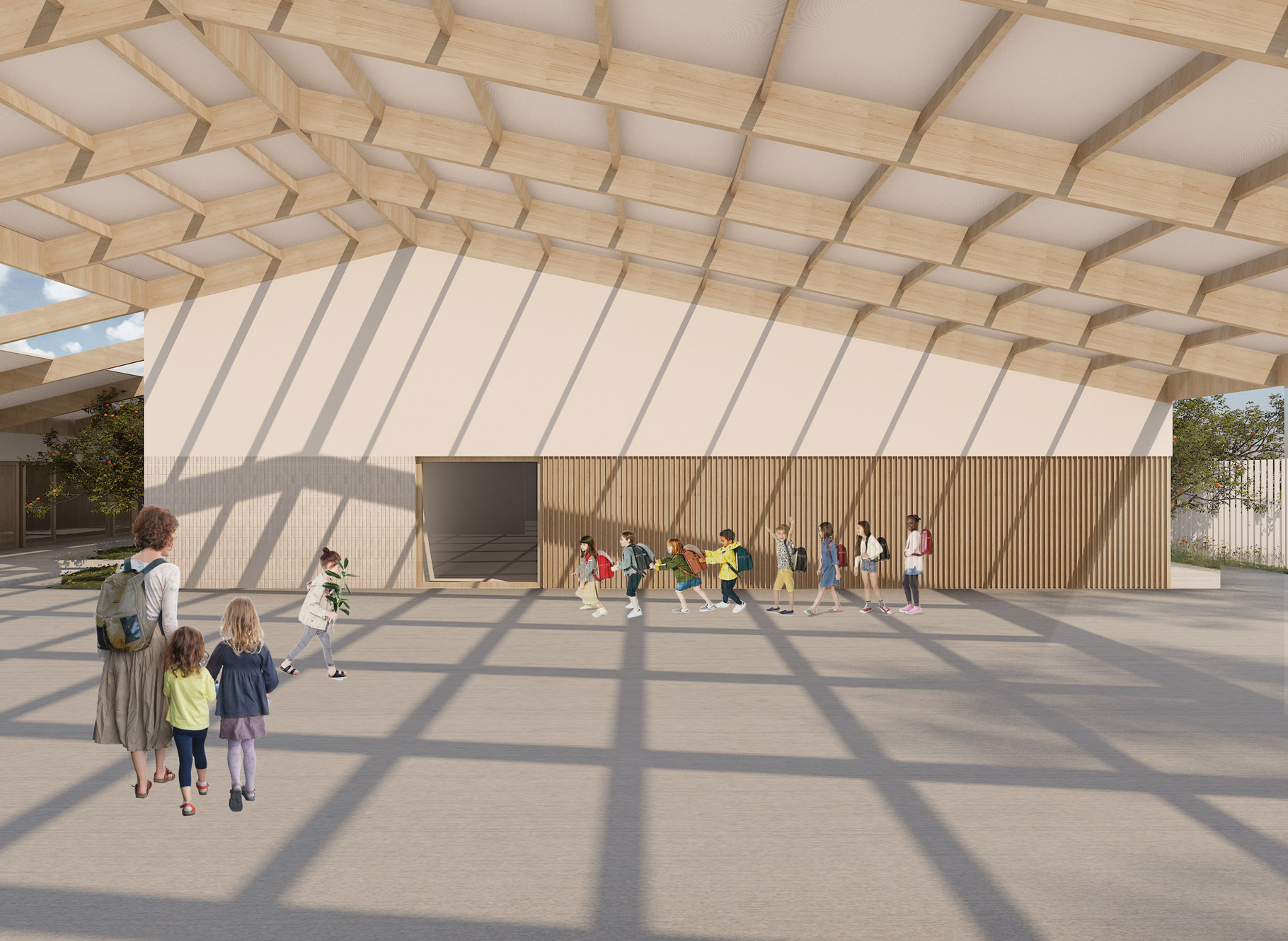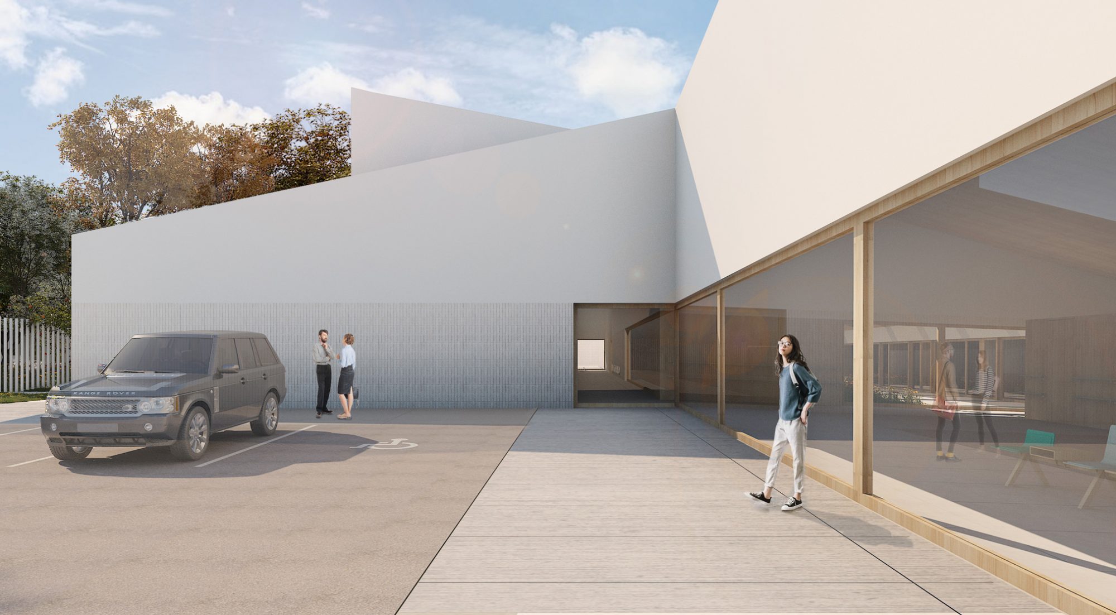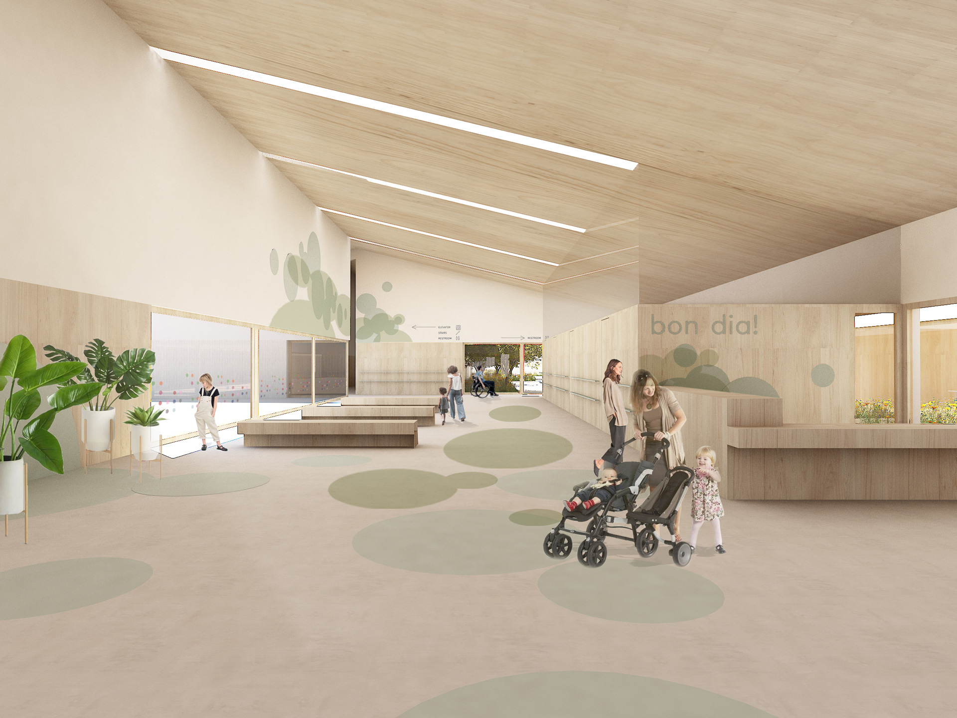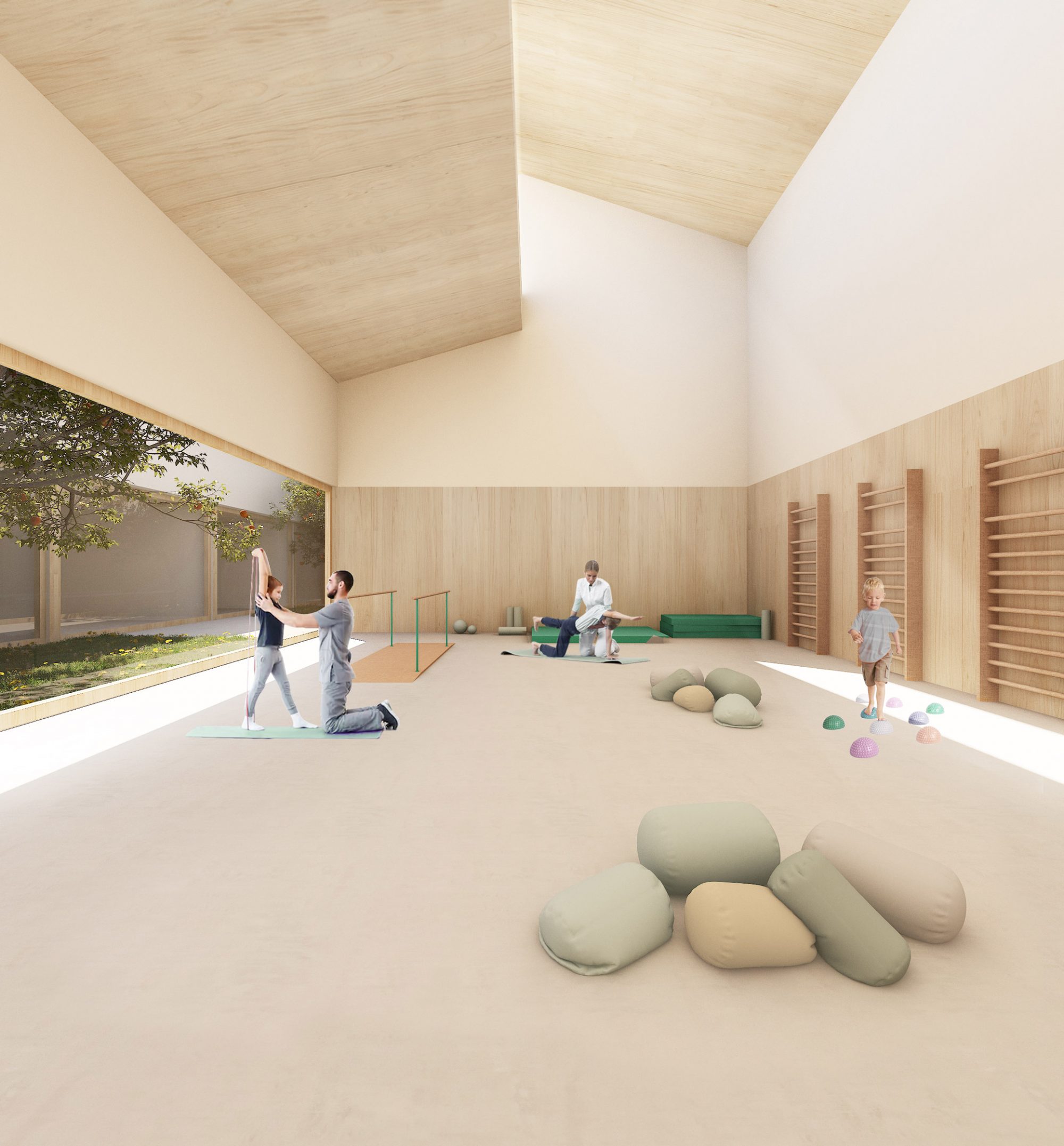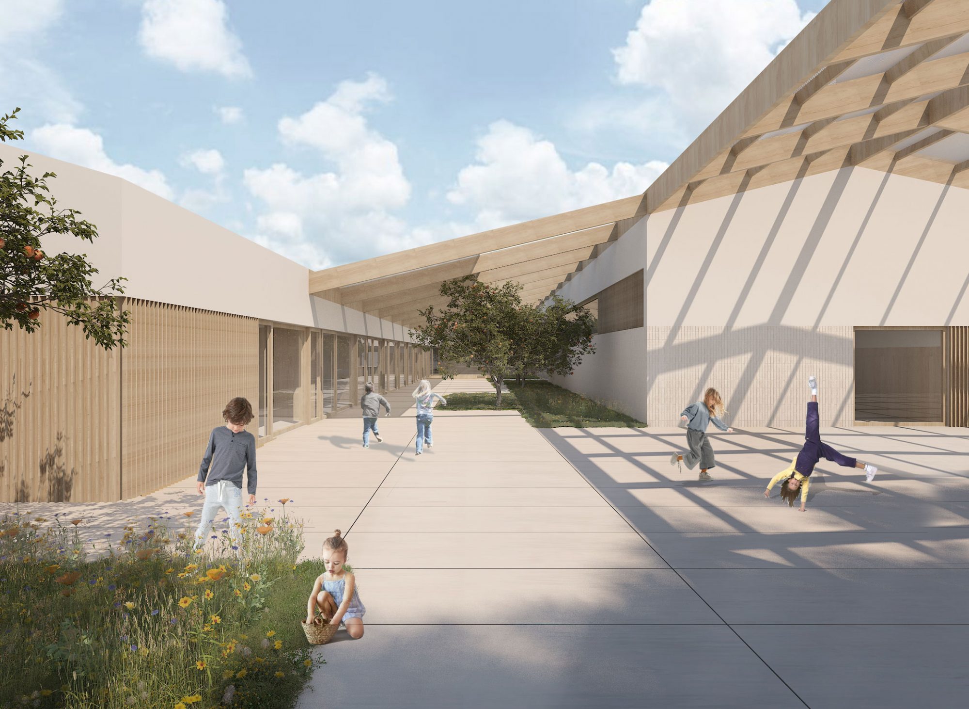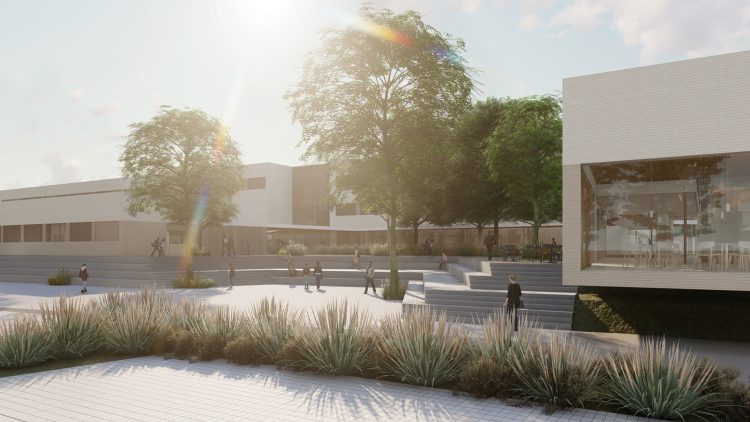Algemesí (Valencia) 2020 2.660 m²
Our proposal for the “Alberto Tortajada” Special Education Centre provides a simple clear scheme that optimizes the circulatory hierarchy of the school on one single floor.
Located in a place with a singular identity that enjoys the light and vegetation of the Mediterranean, the proposal respects its surroundings and considers issues such as microclimates, local biodiversity, and naturalization.
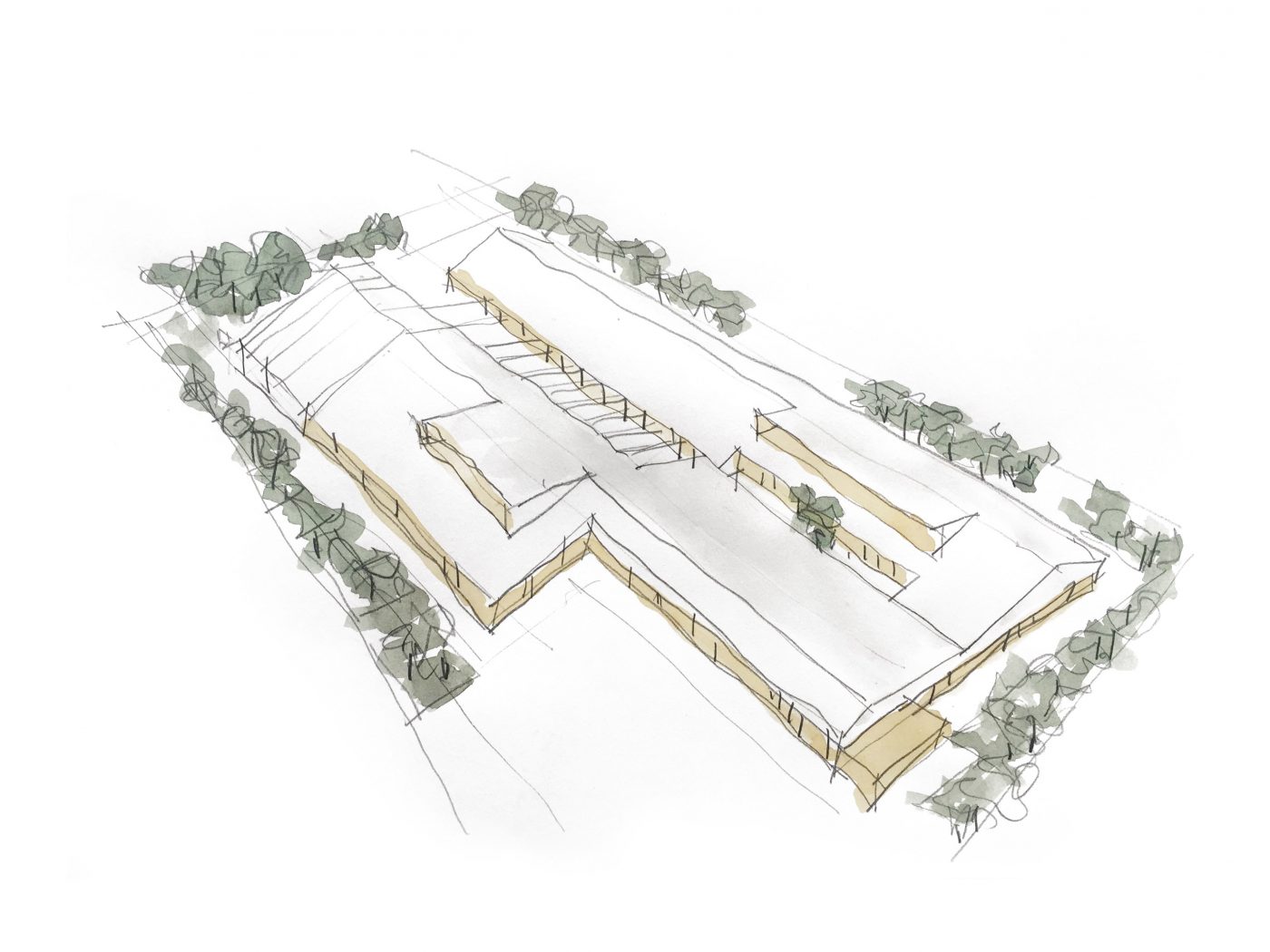
The new building is adapted to the topography and organises the functional programme in a set of volumes around courtyards that improve the lighting, ventilation and privacy of the classrooms, and host the activity that the centre requires.
The exterior skin of the building is an abstract, dynamic but simple and recognizable envelope, while the interior areas are cladded with warm materials.
The project aims to have a flexible floor plan and façade, which can meet the different functional requirements that may arise over time.
A porch precedes the main entrance of the building and leads to the lobby, which houses some administrative services such as the secretary’s and headmaster’s offices. This lobby also connects the three areas into which the building is divided.
On one side, the area for General and Specific Classrooms is close and oriented to the courtyards, the garden, and the orchard, as well as the different playgrounds. They are acoustically protected from the street and organised as a simple block with an accurate functioning.
The second area is destined to other specific and common teaching rooms such as the classrooms for Physical Rehabilitation or Psychomotor Education; as well as to the offices for Social Work, Educational Psychology or Speech Therapy.
Finally, the third area includes common use rooms such as the dining room and kitchen, as well as other administrative or general services. Additionally, the multipurpose room is connected to the dining area to facilitate spatial flexibility.
The courtyards and garden areas for school uses are conceived as protected spaces, away from external circulatory areas and their design has been thought to facilitate their users’ self-control and calmness.
The centre has two wings or blocks that surround a courtyard of great environmental value, protected from the outside views, and covered with porches to a degree according to the different specific requirements.
-
Architect
Ramón Esteve
Sulkin Marchissio -
REE Project Team
Anna Boscà -
3D Rendering
Tudi Soriano
Pau Raigal
