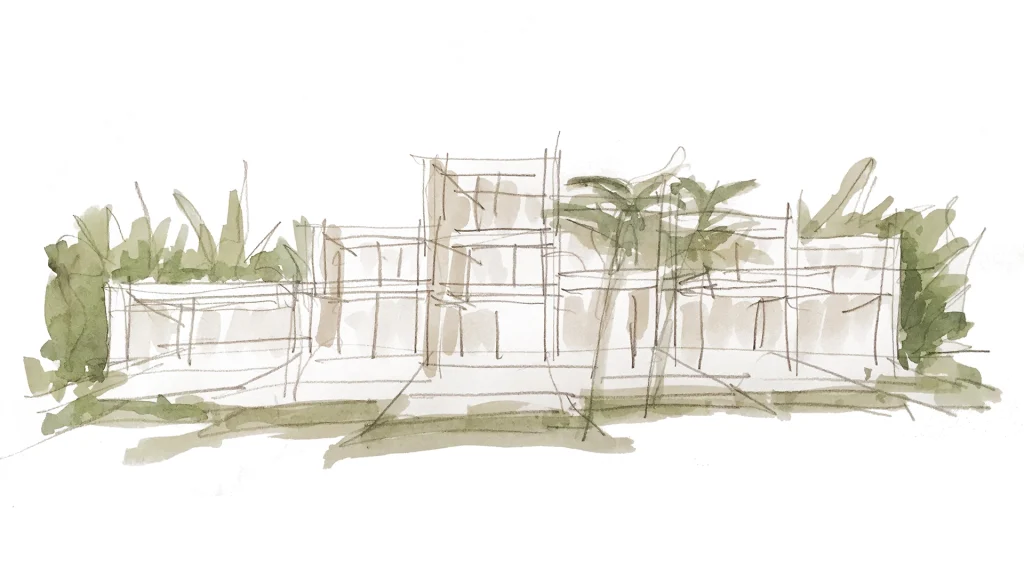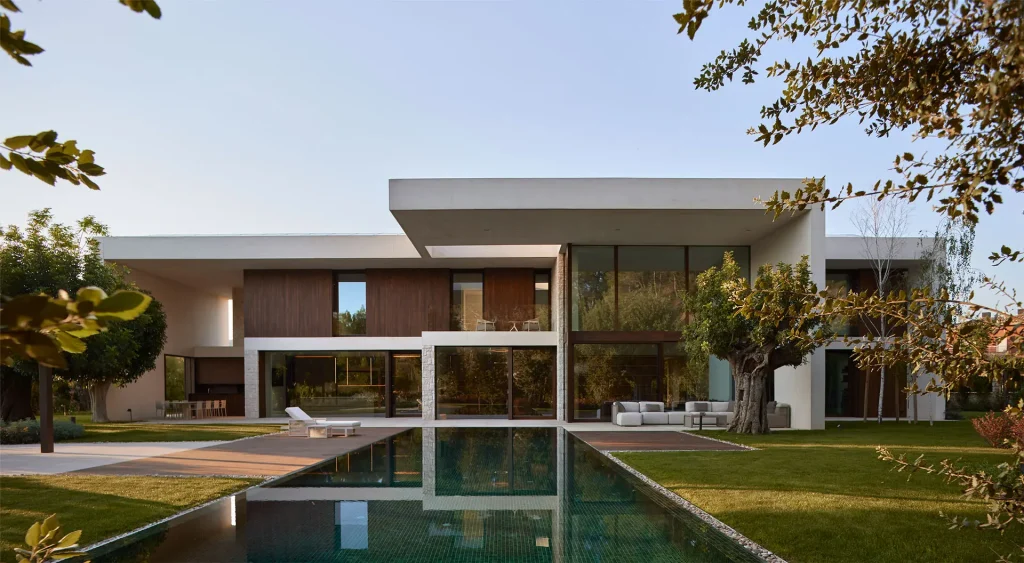Jacaranda House is located in a residential area on the outskirts of Valencia. The plot features from an exceptional geometry and favourable topographical conditions that facilitate the integration of the project.
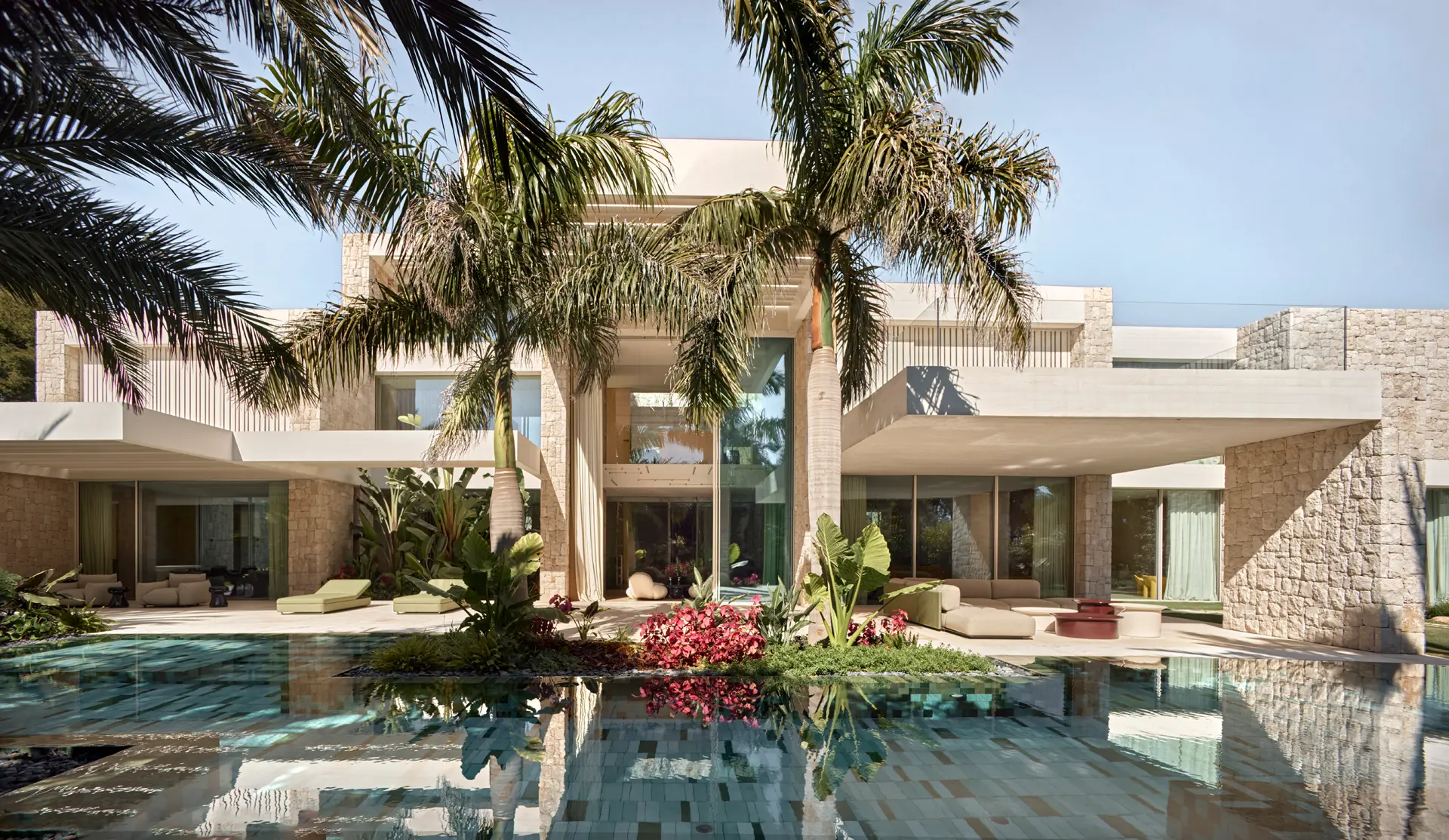
Concept and Implementation
The dwelling is conceived as a robust, solid, and massive container that encloses a fluid, lightweight, and luminous interior. A play of complementary contrasts is proposed, generating a volumetric composition that functions as both fortress and refuge. The stone volumes are elongated and stylised through extended cantilevers, which provide a counterpoint to the various heights of the house.
Volumetry and Relationship with the Enviroment
The different volumes that comprise the ensemble slide past each other and expand both horizontally and vertically, ultimately forming a composition akin to a stony topography. The resulting garden acts as a backdrop to the various interior spaces. The separation between the central volumes enables the creation of a central courtyard that organises the floor plan and visually links different spaces.
Materiality and Indoor Atmosphere
The vertical structural elements of the villa are materialised through large masonry stone walls, while the lighter horizontal elements combine white concrete with white lacquered steel. The interior presents predominantly light and luminous wood tones, punctuated by darker accents that lend distinction and sophistication.

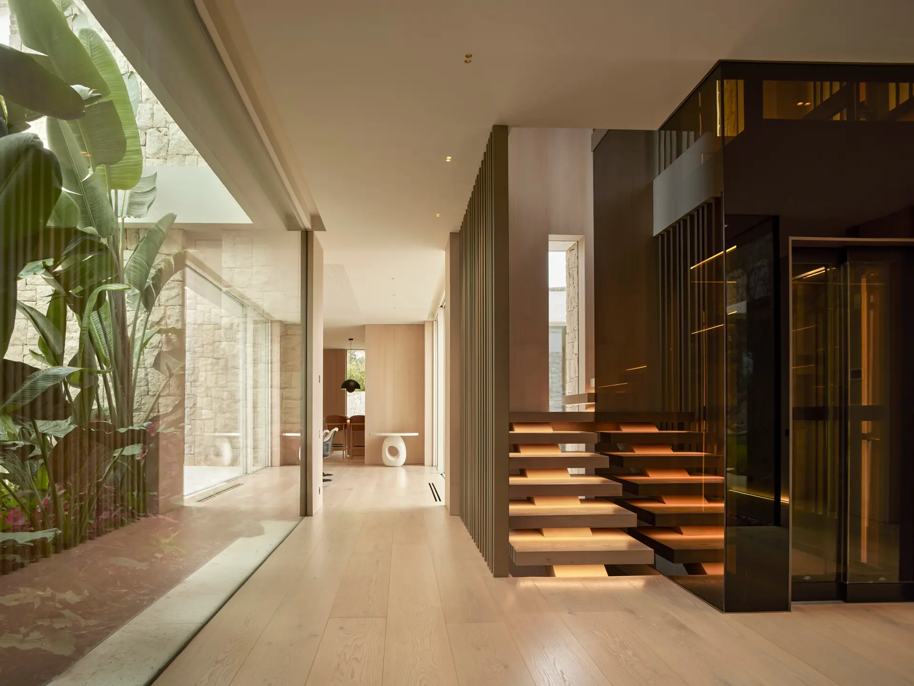
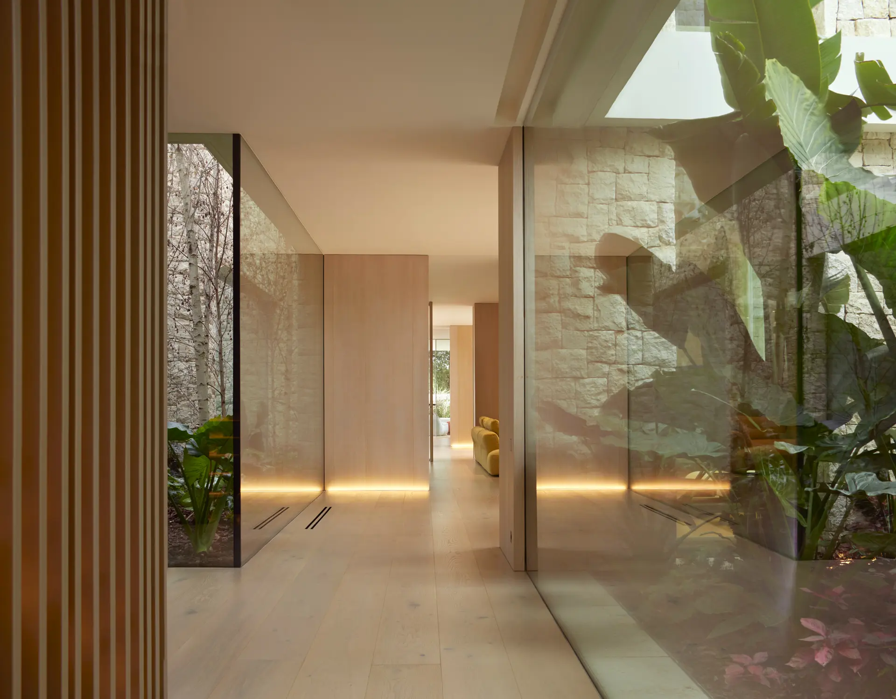
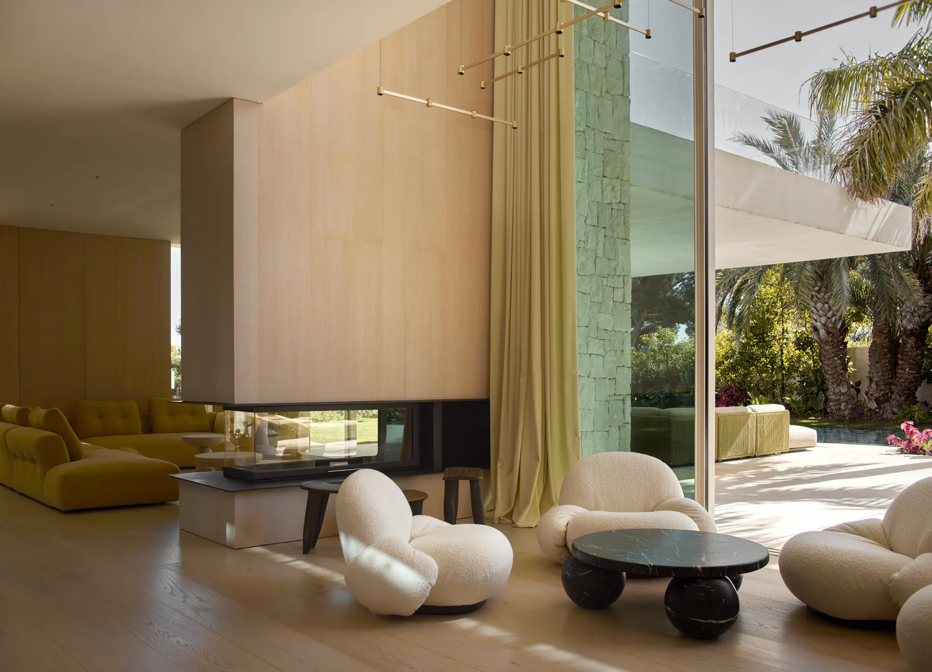
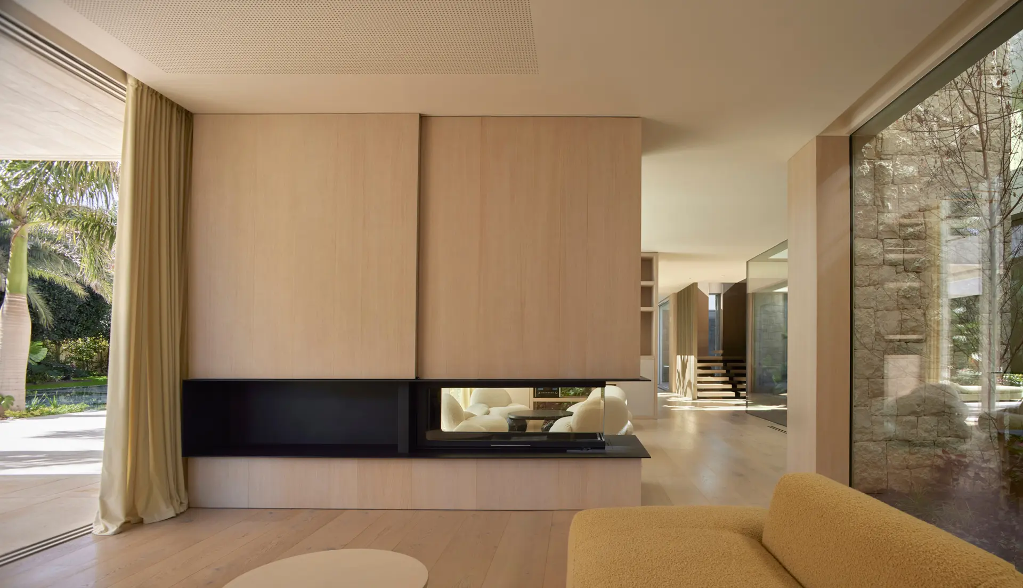

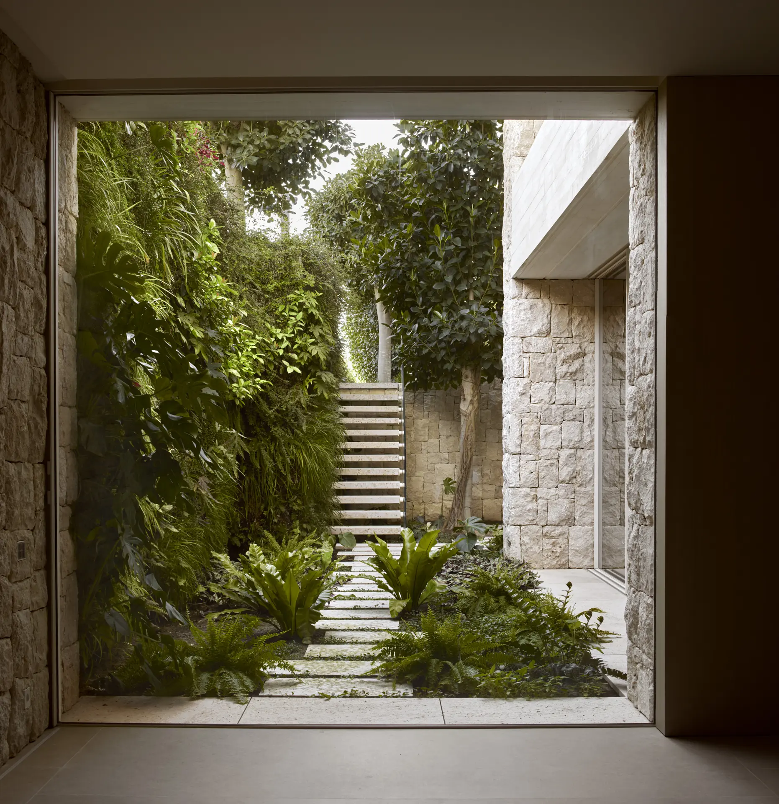
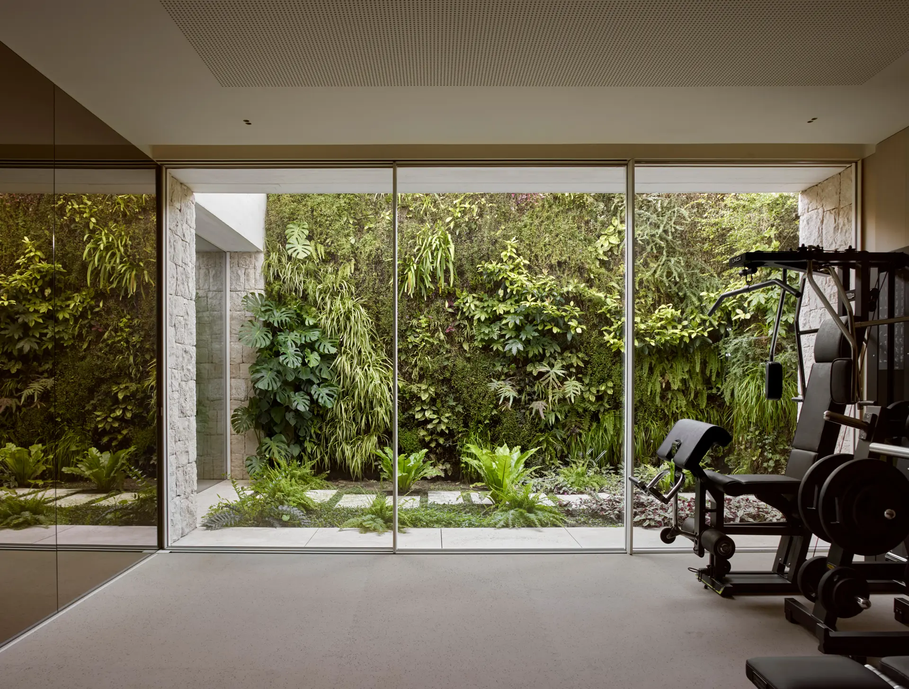
Spatial Planning
Access to the house is through the centre of the plan, via a large cantilever. The staircase and lift core is conceived as a sculptural element that presides over the entrance space and remains highly visible throughout the house. The daytime living areas are arranged consecutively, always maintaining visual and spatial continuity. These are complemented by an indoor swimming pool.
The bedrooms are located on the first floor, with a small studio on the belvedere level crowning the composition.
The large outdoor swimming pool expands the space by projecting the garden through a mirror effect, while also cooling the atmosphere.
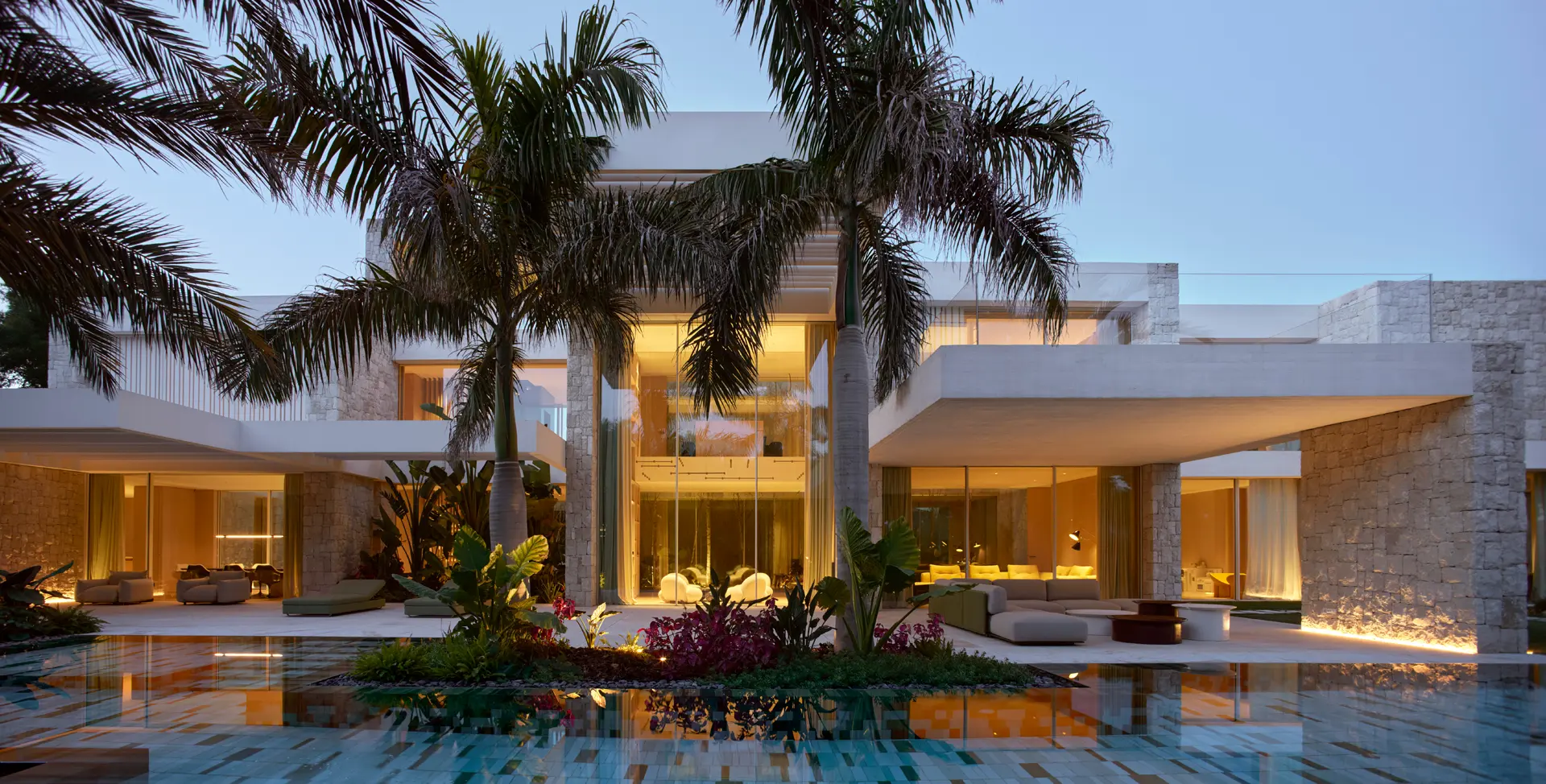
Architect
Ramón Esteve
Project Team
Estefanía Pérez
Jacobo Mompó
María Parra
Cristina Calpe
Building Engineer
Emilio Pérez
Visuals
Tudi Soriano
Guido Bolognini
Project Manager
Toni Mansilla
Juan Lluna
Engineering
Índigo Ingeniería
Landscaping
GM Paisajistas
Structure
Temco Sistemas y Estructuras
Photography
Mariela Apollonio
Filmmaking
Alfonzo Calza
Music
Postdata Sound Studio

