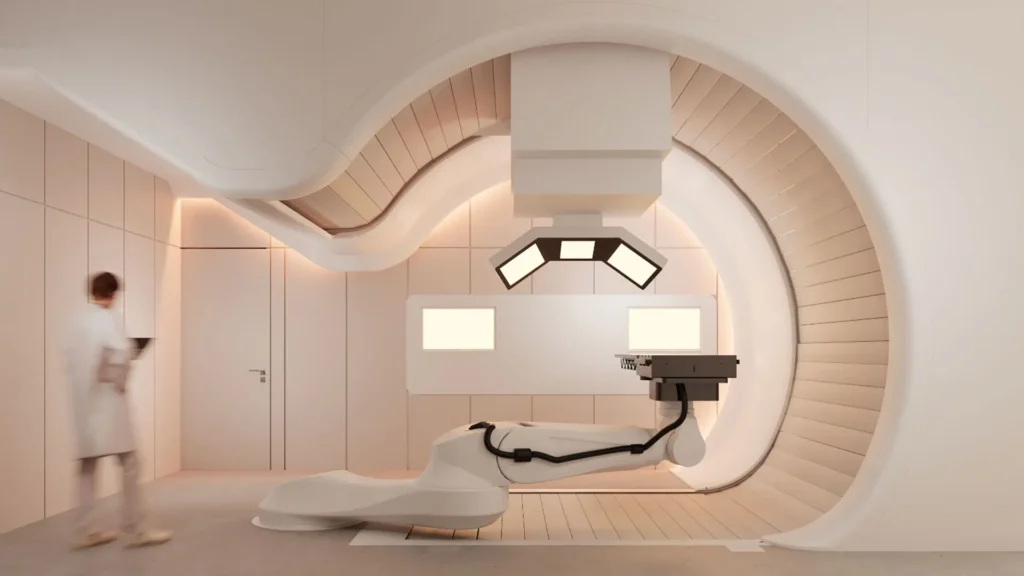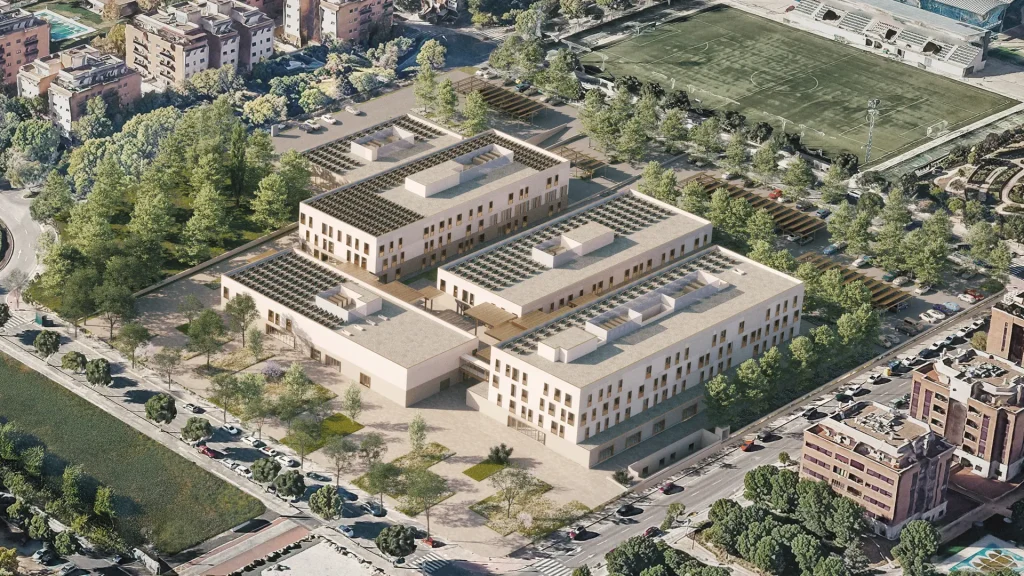The new Proton Therapy Centre harmoniously integrates into the hospital complex of La Fe Hospital, standing out for its unique identity and its design oriented towards the well-being of patients.
The architectural proposal is based on the healing and emotional benefits of nature and natural light. The building opens up in a measured way to its surroundings, prioritising the visual relationship between the interior spaces and the exterior green areas.
The building outer shell design is compact and rational, adapted to the Mediterranean climate. While featuring large planes open to the exterior, these are protected by various filters and compositional strategies that minimise the direct incidence of solar radiation. The openings in the façade are carefully selected to offer views of the green surroundings, protected by slatted lattices on the South and West façades.
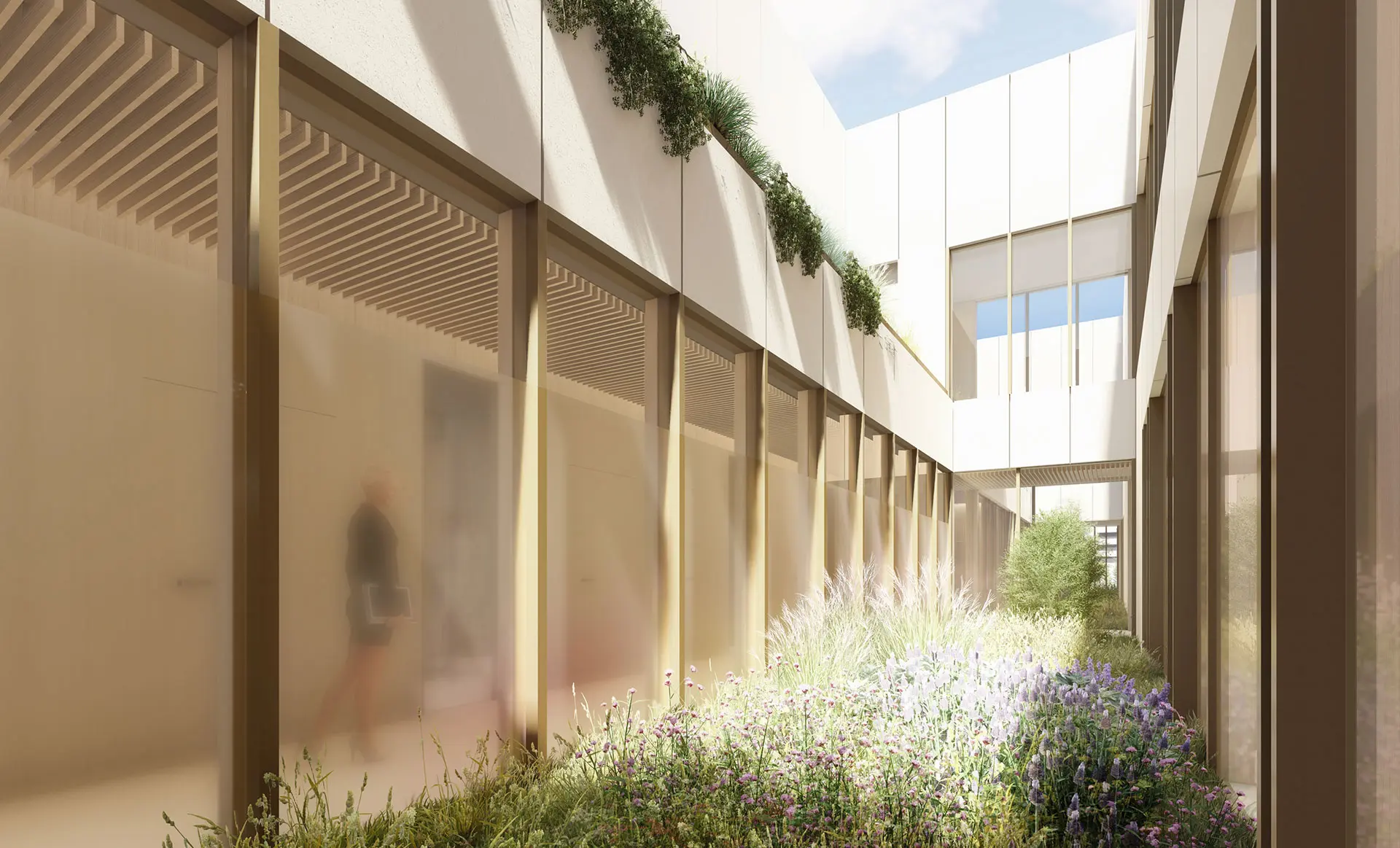
The perimeter layout around the courtyards not only distinguishes the Proton Therapy Centre from La Fe Hospital, but also contributes to a flexible and efficient configuration.
The design aims to create inviting and spacious areas that respect privacy and provide both patients and medical staff with a sense of security and confidence. Waiting areas and recovery bays are designed to offer privacy while also fostering a connection with nature.
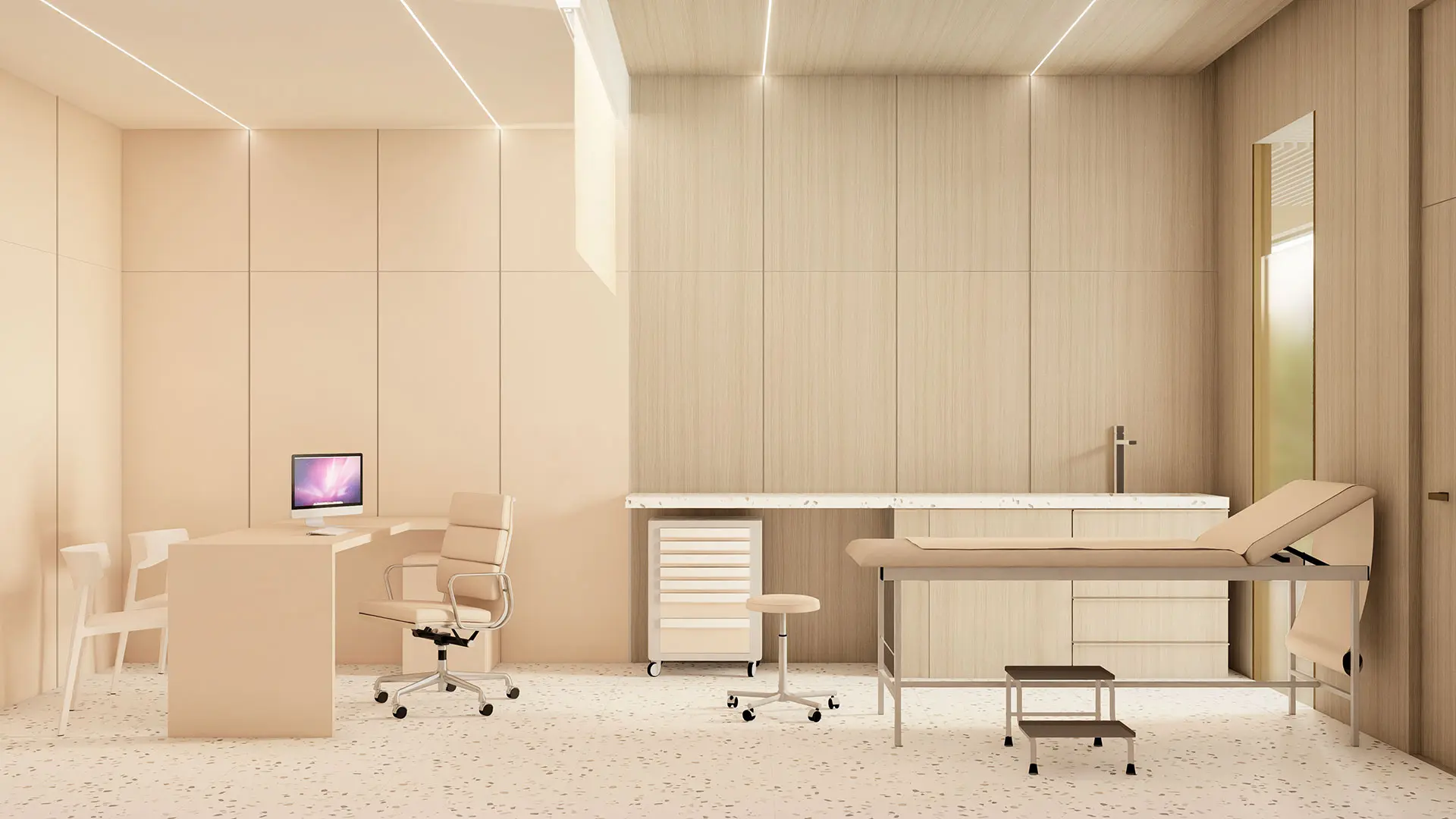
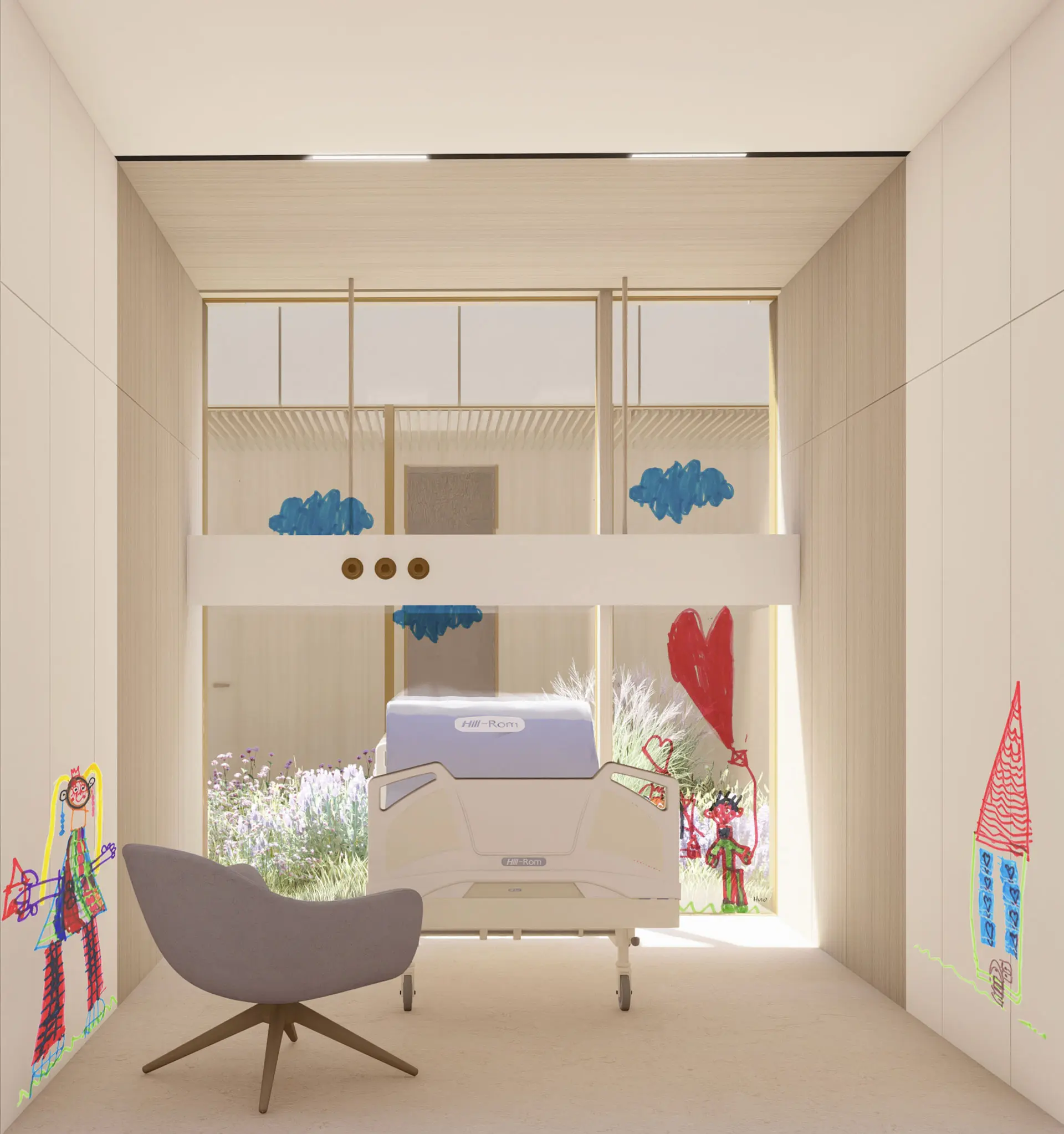
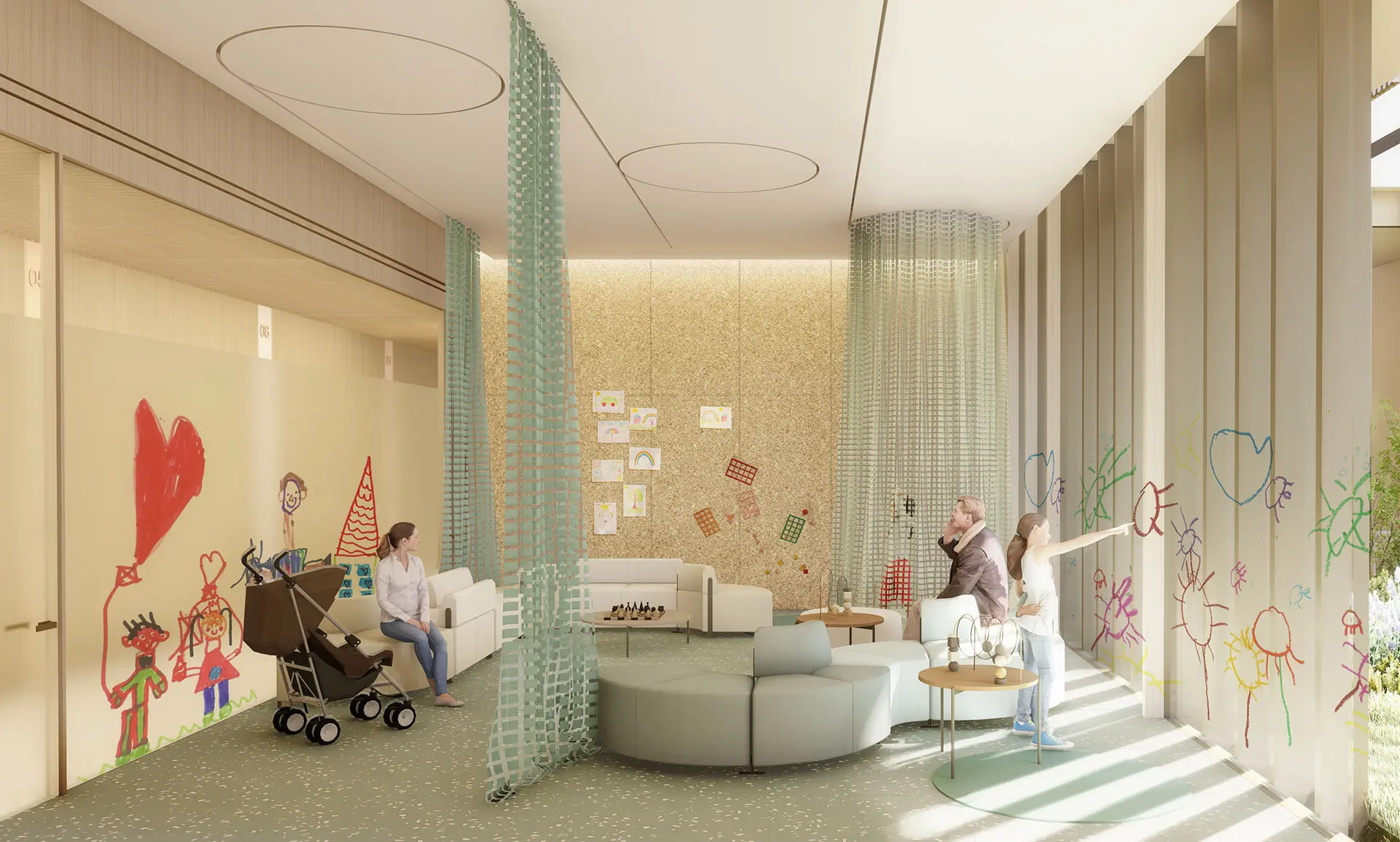
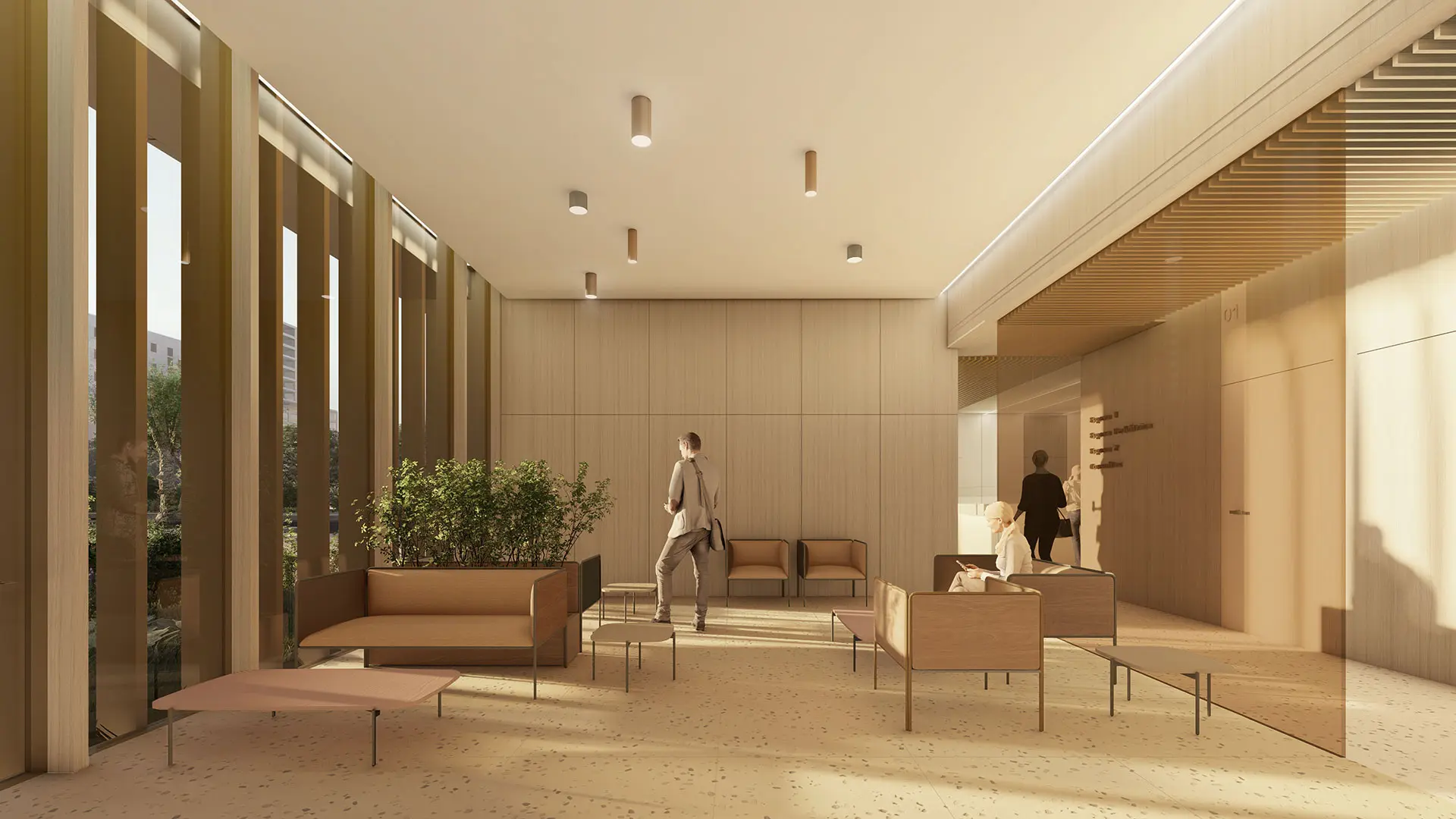
The warm presence of materials like wood and earthy tones creates an environment conducive to care and healing. Artificial lighting also plays a crucial role, with systems that reduce anxiety and enhance patient comfort. Additionally, colour- and intensity-adjustable luminaires support the natural circadian rhythm, promoting the health and well-being of all users of the centre.
This holistic approach to design transforms the new Proton Therapy Centre into an innovative space, meticulously crafted for patient recovery and well-being, further solidifying its position within the La Fe Hospital complex.
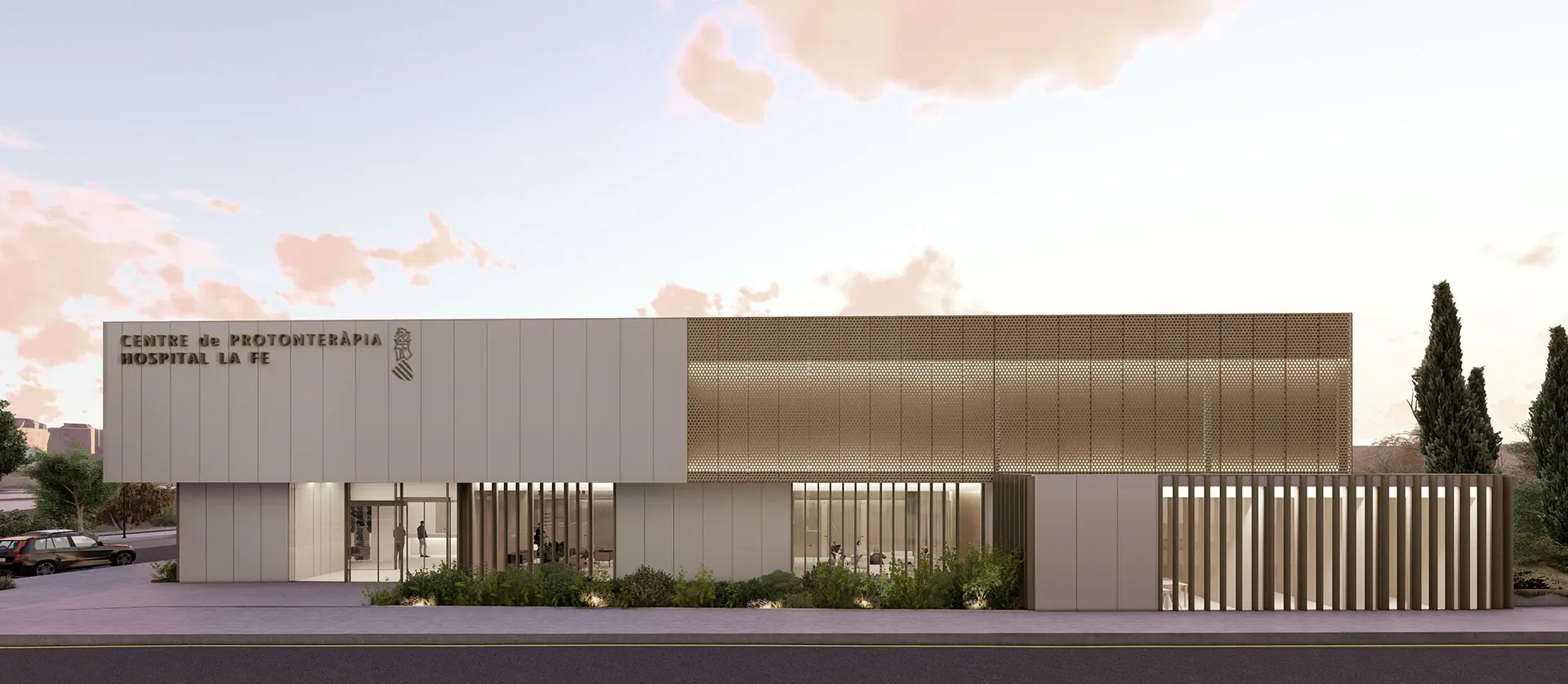
Architects
Ramón Esteve
Juan Miguel Otxotorena
Project Team
Anna Boscà
Beatriz Martín
Beatriz Gascón
Pau Raigal
Paco Olcina
OTXOTORENA Arquitectos
Visuals
Tudi Soriano
Guido Bolognini
BIM
Ruth Lizondo
Technical Architects
Emilio Pérez
Sergio Cremades
Structural Engineering
Valladares
Industrial Engineering
PROMEC
Juan Pedro Jiménez
Construction Consortium
Cobra Instalaciones y Servicios S.A.
VDR Multival SL
Levantina Ingeniería y Construcción S.L.
Client
Generalitat Valenciana. Conselleria de Sanidad Universal y Salud Pública

