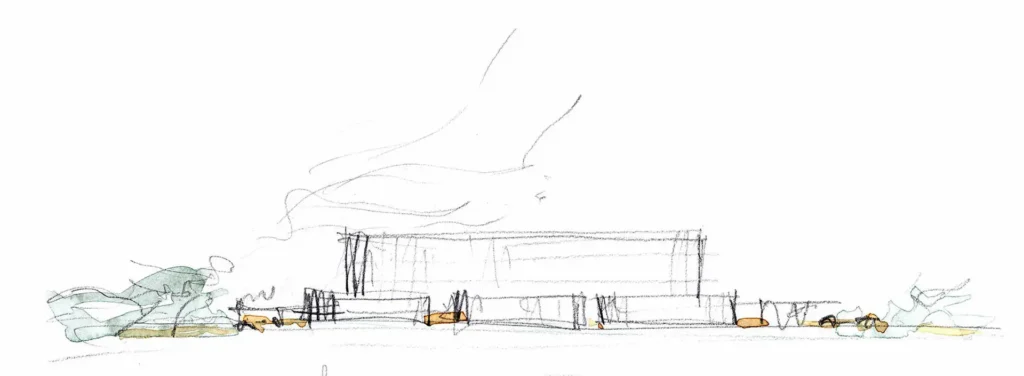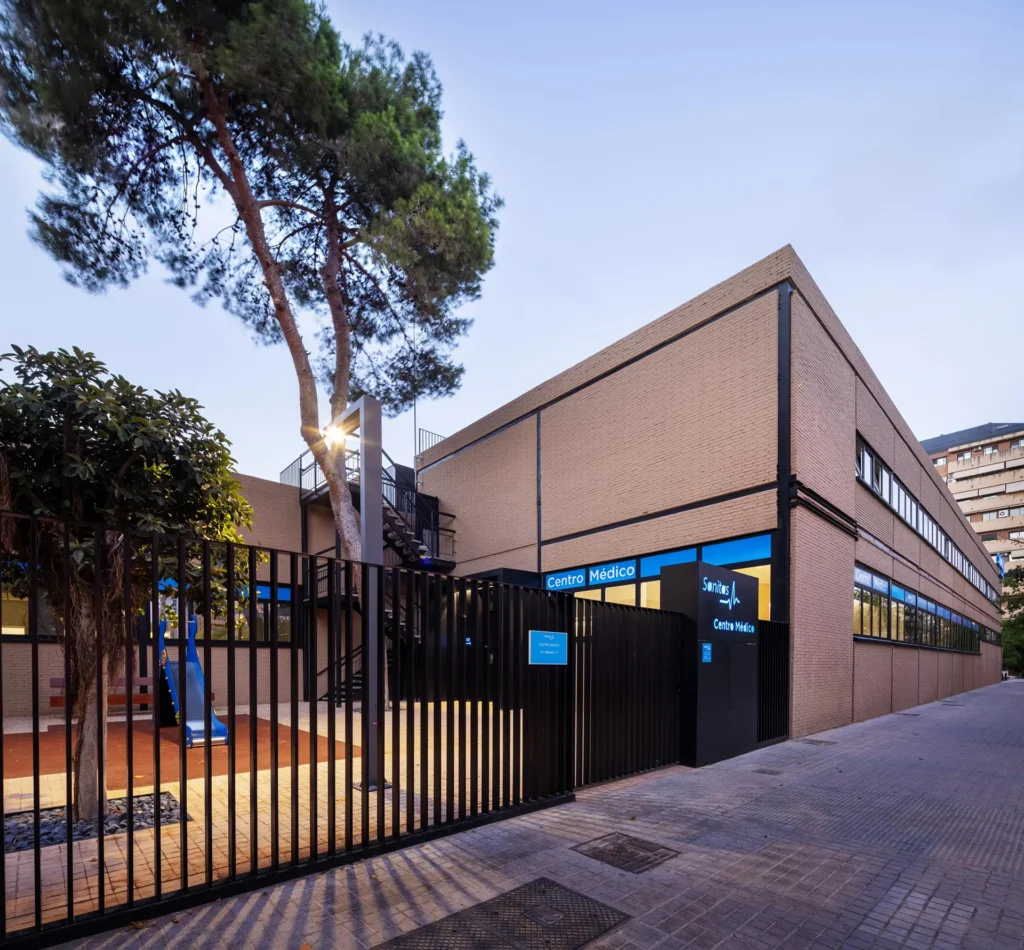Geographical Situation and Location
The future of the county hospital is located at the southeast exit of the town of Ontinyent, next to major roads and public transportation making the location ideal for the intended use.
The proposal facilitates the entry to the hospital by bending the access road from the highway. In order to organize and simplify the way, it is proposed to use differentiated accesses for emergencies, patients, staff and supplies.
Functional Description Of the Adapted Solution
Hospital architecture is a field subject to stringent requirements and programmatic performance, and most value of a good proposal is in the answer that is offered in this regard. In Parallel to these constraints, the architectural effort should provide a qualitative differential.
Volume and Function
The building consists of several volumes connected to each other, each with different height, which is determined by the origin of the functional program generator. The sectors are looking to be closely related, but while retaining their independence.
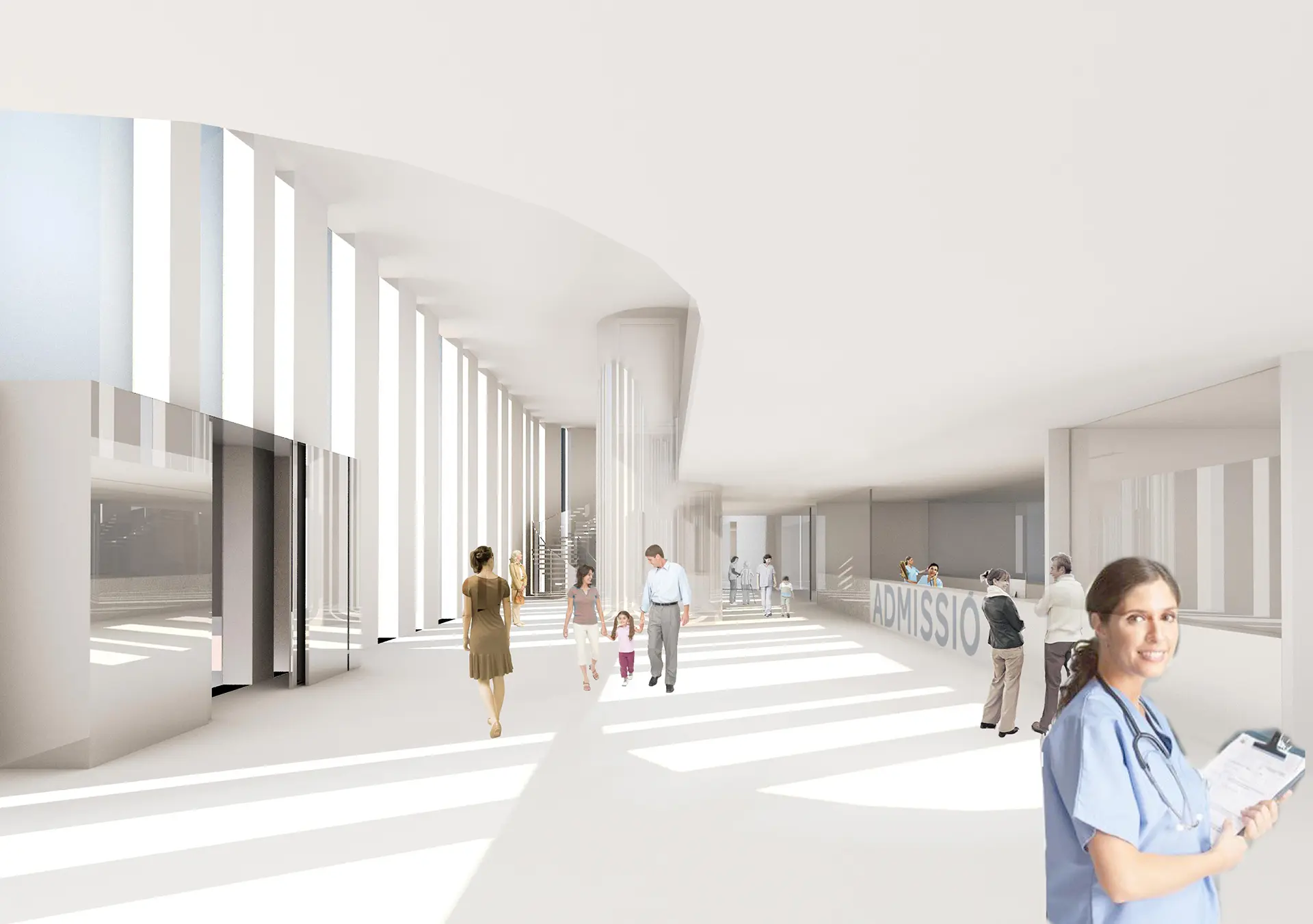
General Services
The first area that the patient comes across with is the most public area where is located the area of reception, administration and cafeteria, in addition to an auditorium and a lounge room destined for the sanitary personnel. The outpatient area is located on the top floor.
The reception area, which is bright, spacious with double height, is directly connected with the area of diagnostic imaging, day hospital and hospitalization.
Admission and Outpatient
The central building has an exclusively medical character, so it is not possible to access it from the outside. It can only be accessed through the selected units prior to the connected volumes, In accordance with the logical medical procedure. It is destined exclusively for diagnostic imaging on the ground floor and operating rooms on the first floor.
Emergency
On the east side of the structure, is located the building of the emergency department with two differentiated accesses, one for the pedestrians and the other for emergencies that arrive with an ambulance. This section only has one floor and it is connected directly with the area of diagnostic imaging and break rooms for the SAMU staff.
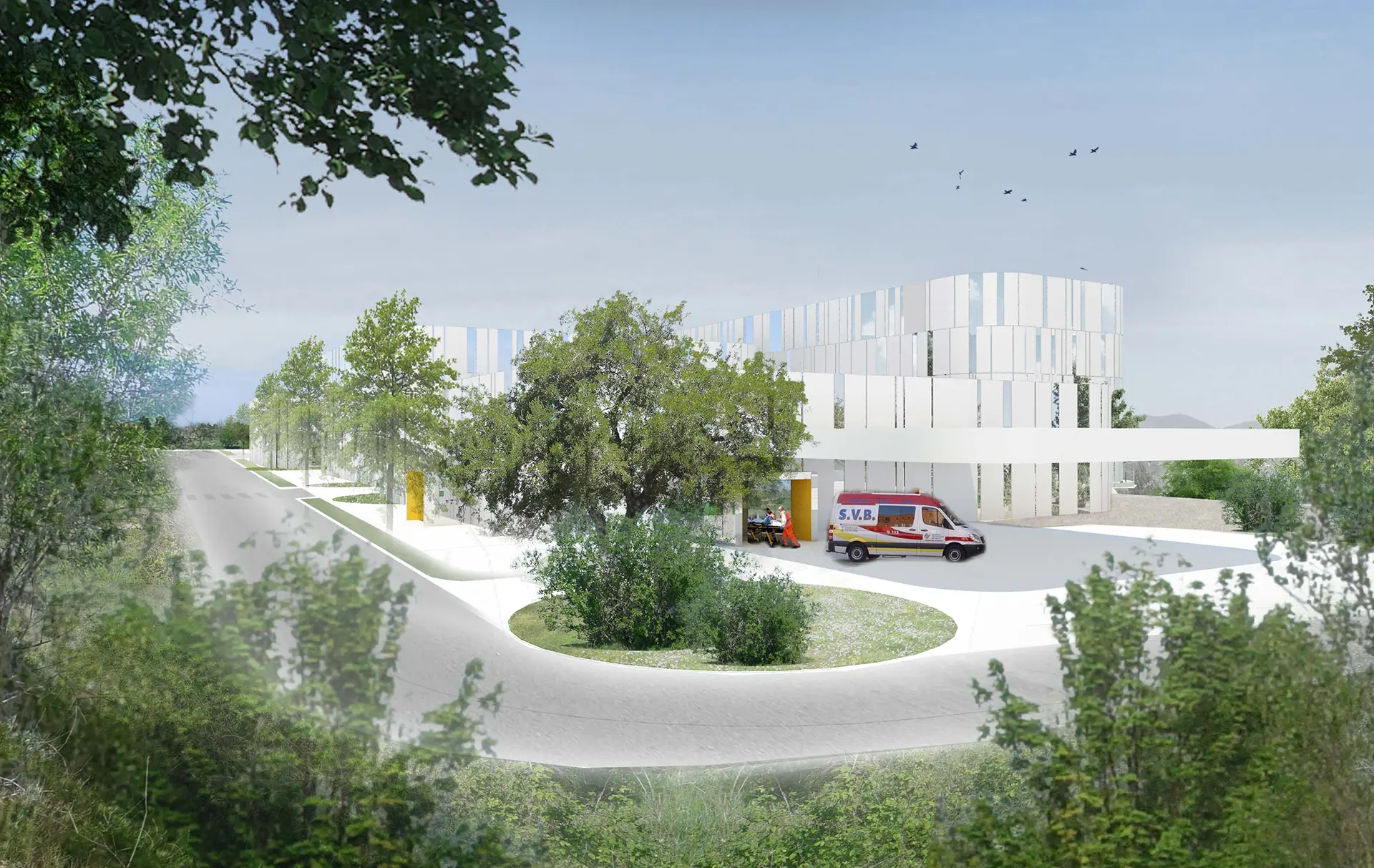
Hospitalization
The hospitalization sector, is the highest and the only one with an elongated shape, which, makes it the hospitals' main support. The two lower floors are devoted to mental health, rehabilitation, ICU, day hospital and laboratories, in addition to areas of administration, management and computer science.
The last two floors are reserved for the inpatient units. It is the one area that contains the core of the vertical circulation, greatly simplifying the hospitals' circulation system. The rest of the volumes connect with the units through the assembly using an interior functional configuration.
In the basement is located the loading and unloading dock of supplies, with several access doors to the hospital for this restricted area.
Compositional and Constructive Description
Abound the bright spaces, seeking to create attractive places that contribute to the wellbeing of the patient. Since the lighting in these spaces is a controlled item, the necessary privacy on these occasions is obtained.
The part rounded its edges to give continuity to the facade which, like a lattice, filters the light. On the other hand, the environment penetrates gently in the Interior, through the white glaze which assumes a protective function and defines the boundaries with the outside.
This glaze is interrupted to let in controlled streams of light by invigorating the space and providing gaps as needed in the interior.
It is anticipated that from the inside, a sensation of well-being is perceived, while on the outside there is a technological image projected, adapting to a building dedicated to the scientific development.
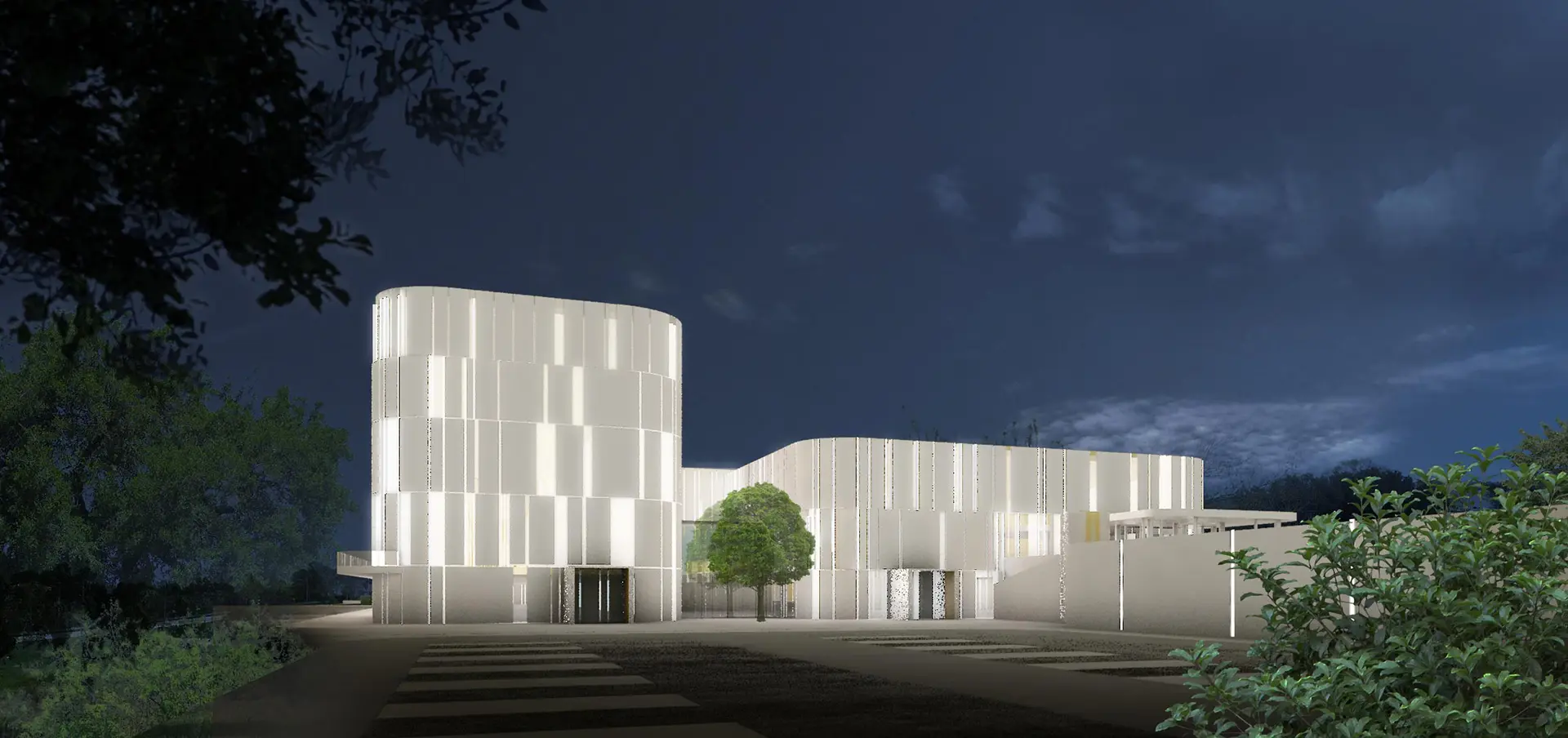
Architect
Ramón Esteve
Collaborating Architects
Olga Badia
Anna Boscà
Victor Ruiz
Collaborators
Tudi Soriano
Patricia Campos

