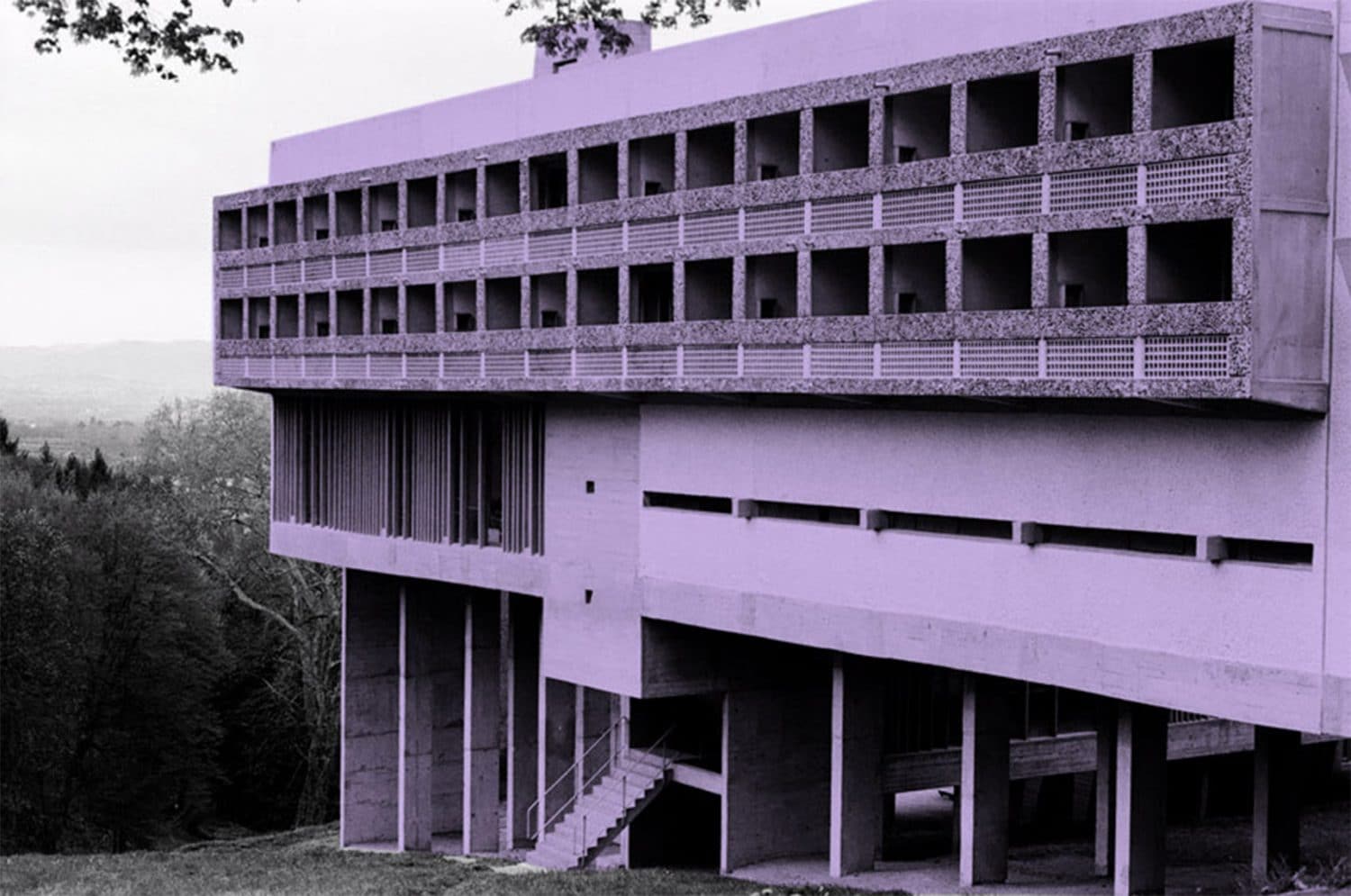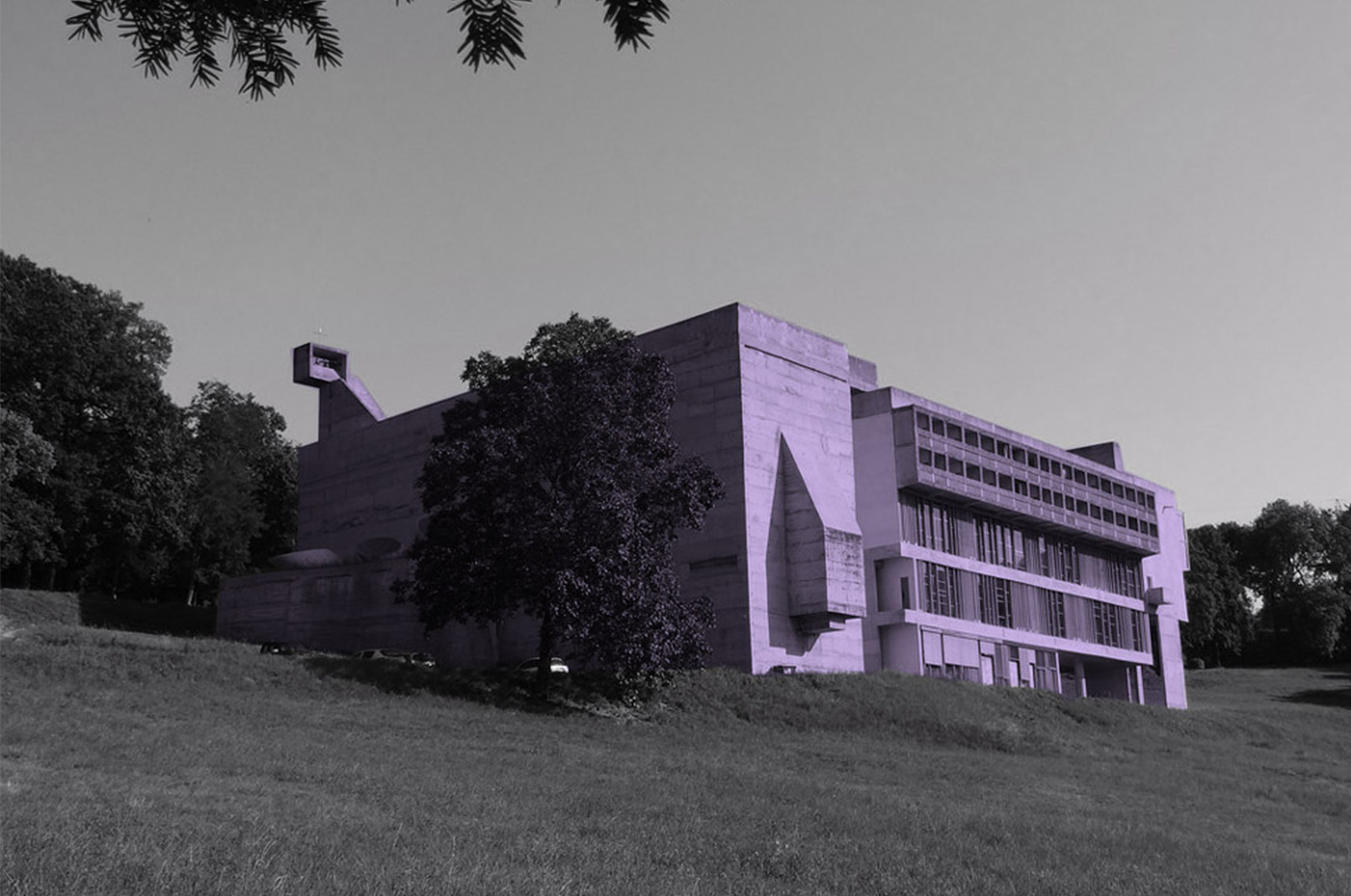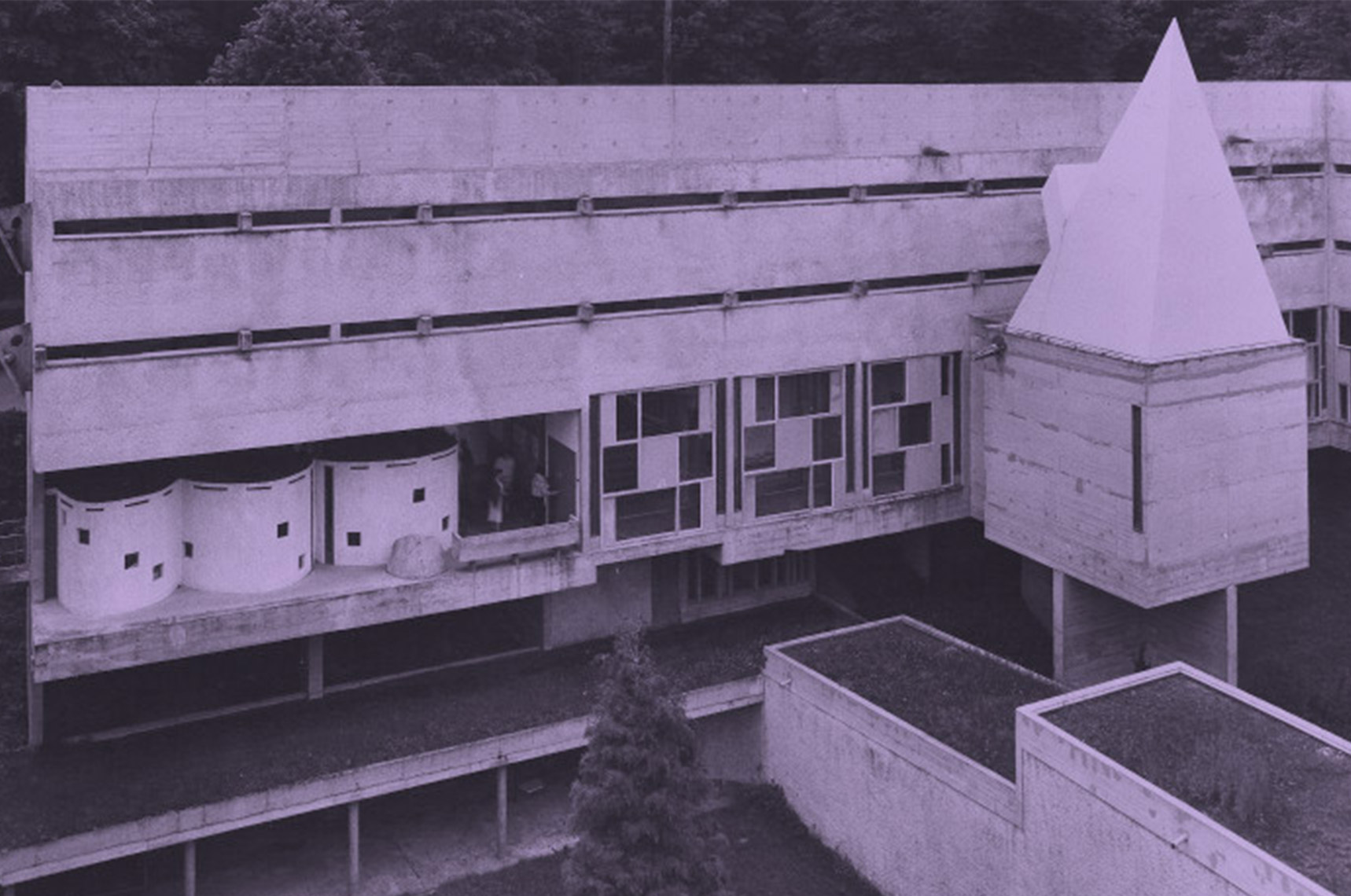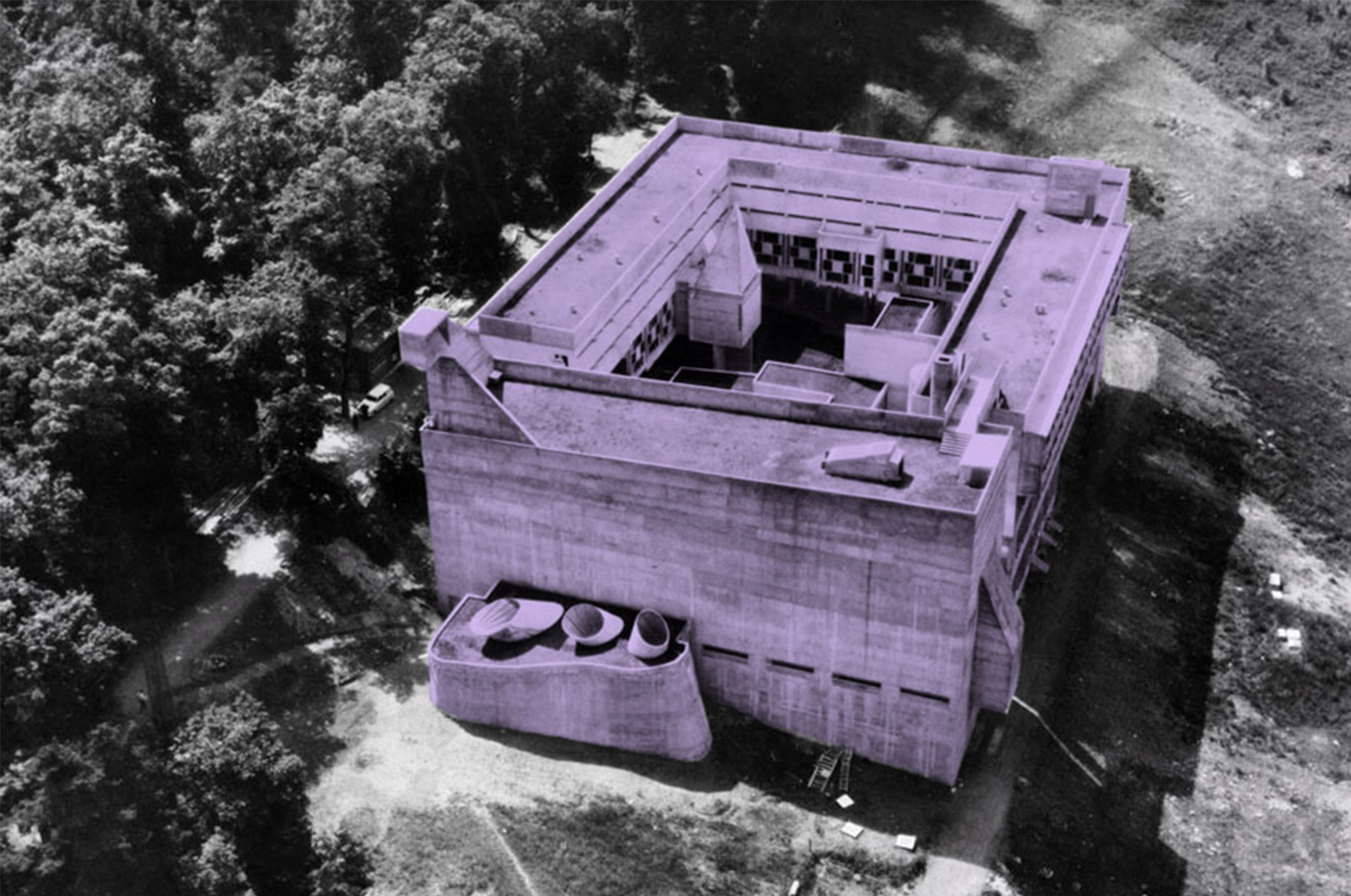INTERIOR
Le Corbusier in la Tourette #Le Corbusier

Le Corbusier built the Convent of Sainte Marie de la Tourette (1953-1960), in Eveux-sur- l’Arbresle, almost at the same time as the Chapel of Ronchamp. However, these two buildings follow two radically different approaches: while Ronchamp is an exception in Le Corbusier’s work, La Tourette is a synthesis of its evolution. Here he combined topics from his purist period, such as the box on columns, with later ideas such as béton brut or internal streets.
(…) in its reserved and austere caution, in its mixture of abrasive roughness, ascetic simplicity and mundane sophistication (the Convent of La Tourette) is almost a self-portrait (of Le Corbusier himself) (…)Peter Buchanan, “La Tourette and le Thoronet“, Architectural Review, nº 1079, January 1987.
The convent was built around a central rectangular courtyard where some geometric volumes stand out: a small prayer room with a pyramid-shaped roof, a cylindrical staircase, an atrium with a pitched roof and a chapel with prismatic light cannons. Three of the four sides of the courtyard host the monks’ austere cells, while a church raises from its fourth side. It is an almost hermetic concrete box, with a small earlobe-shaped chapel attached to its external wall.The contribution of Iannis Xenakis was decisive in the making of the convent. This young collaborator of Le Corbusier was a Greek engineer who would later become well-known as an avant-garde composer. Xenakis was in charge of the building site and also designed the fenestration of the common rooms on the first and second floors of the building. The concrete mullions of the window panes were arranged at irregular intervals according to the Modulor’s proportions but also to the musical concepts of rhythm and harmony, in order to create “crystallised musical rhythms”.



