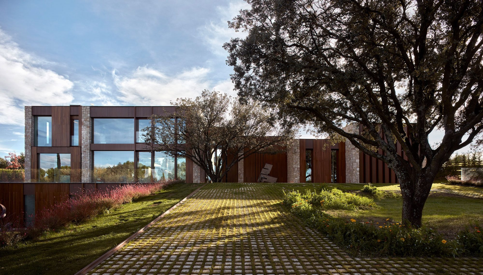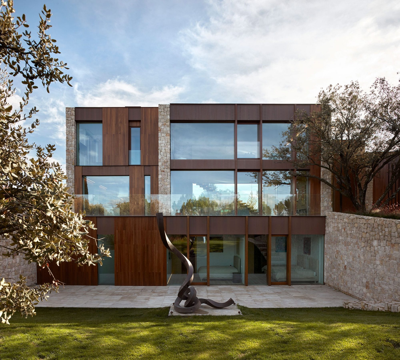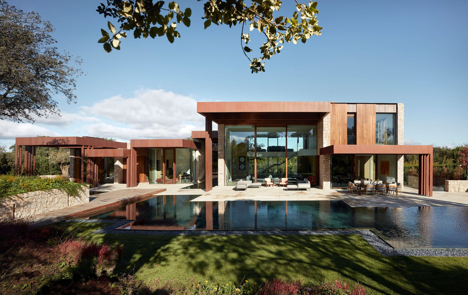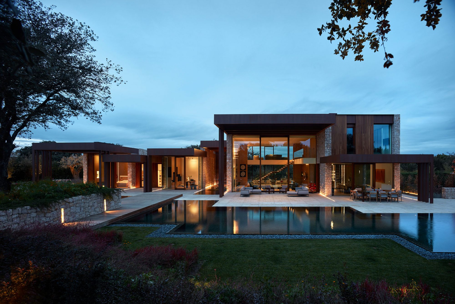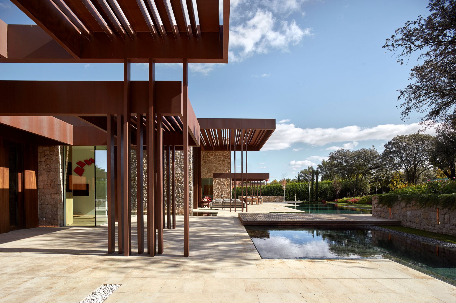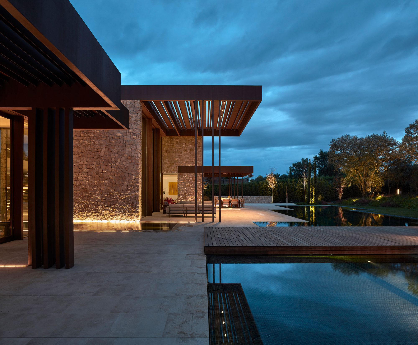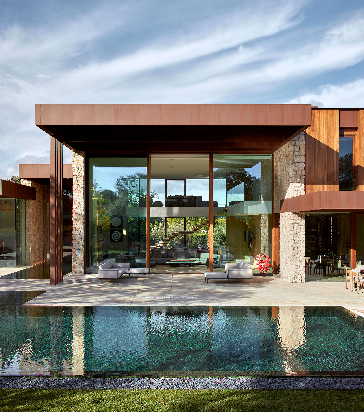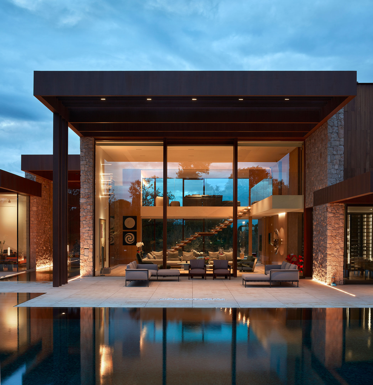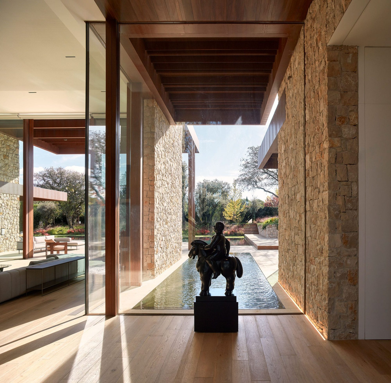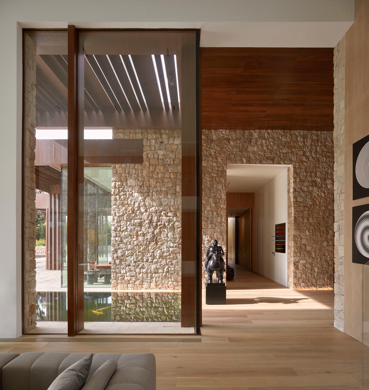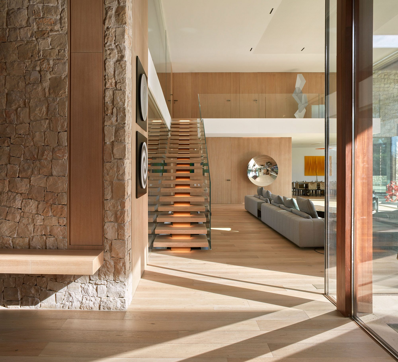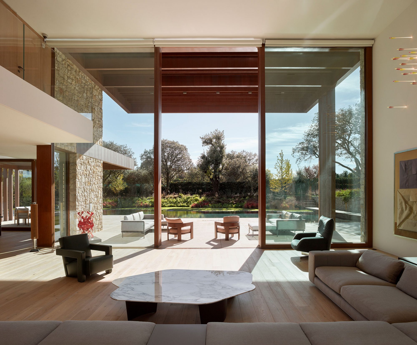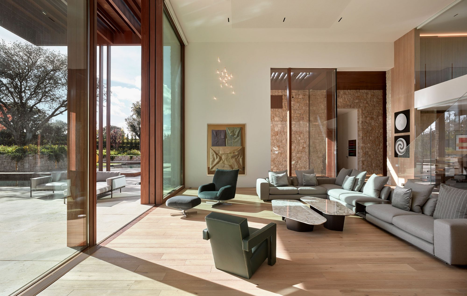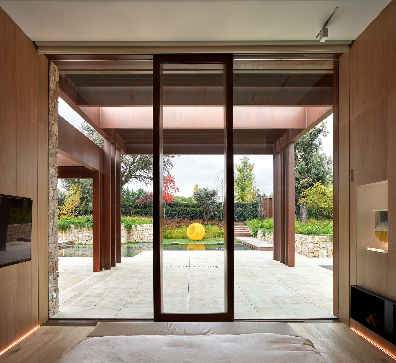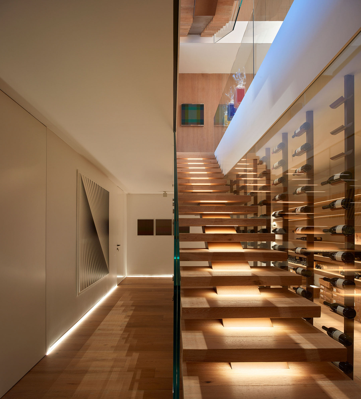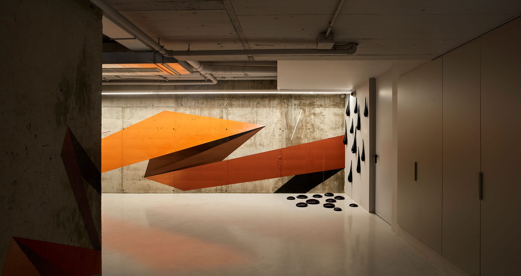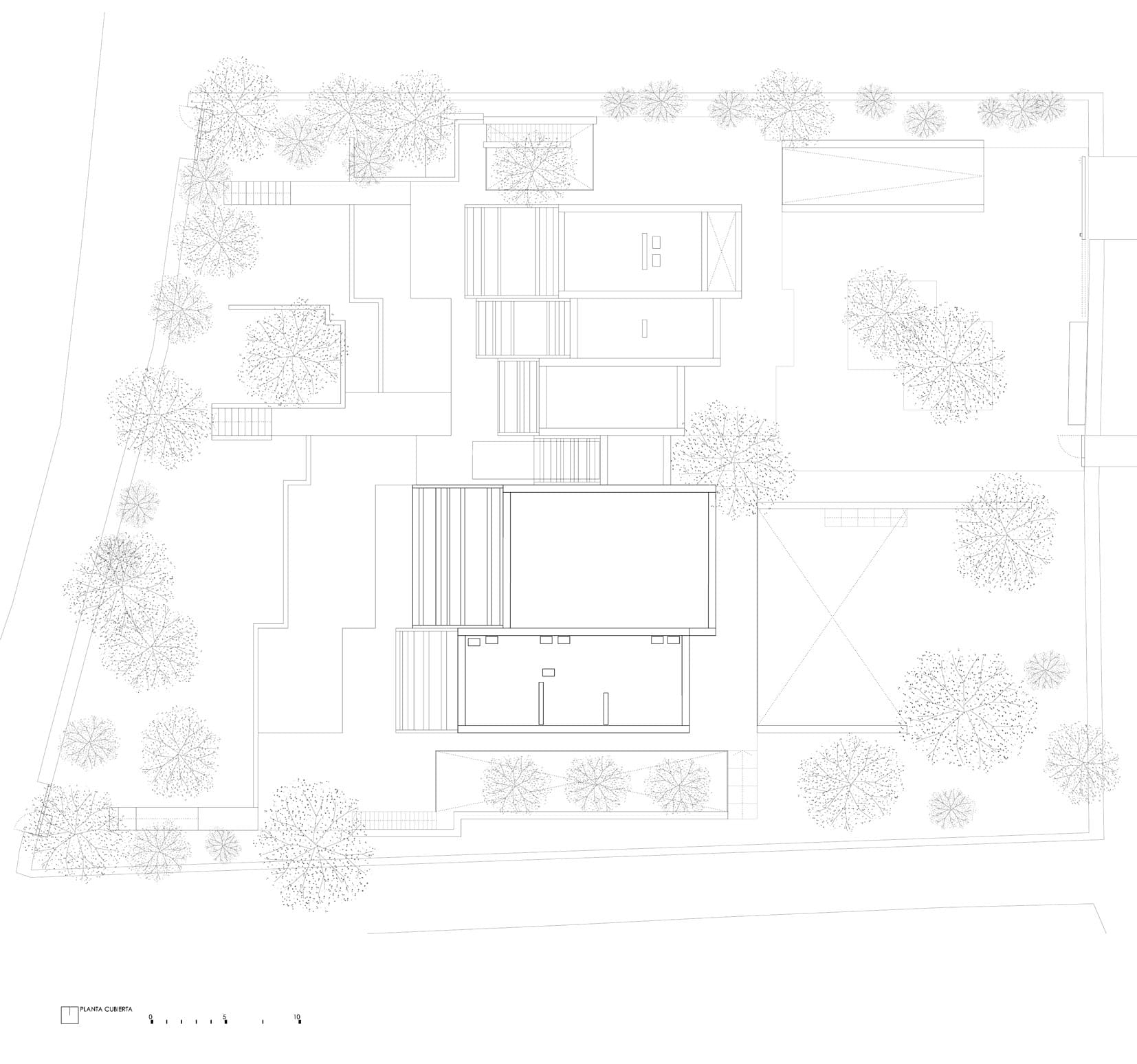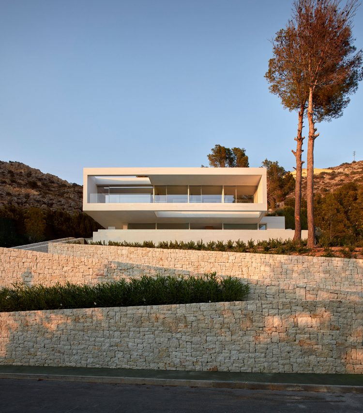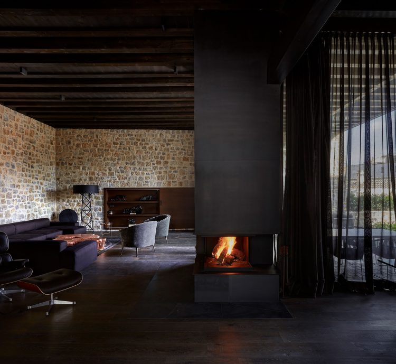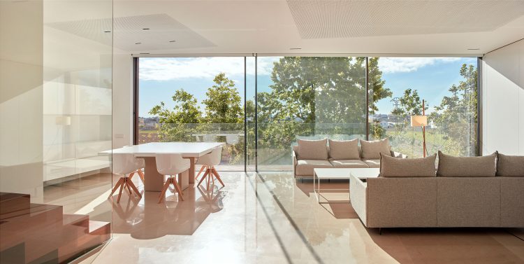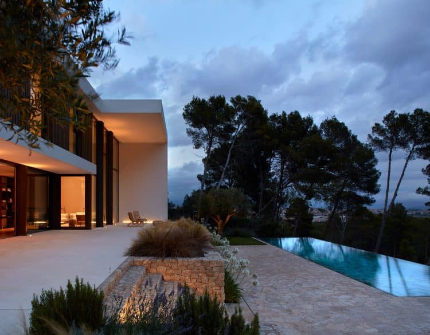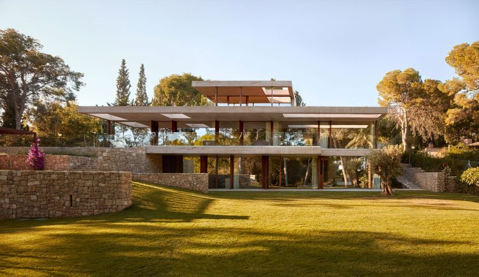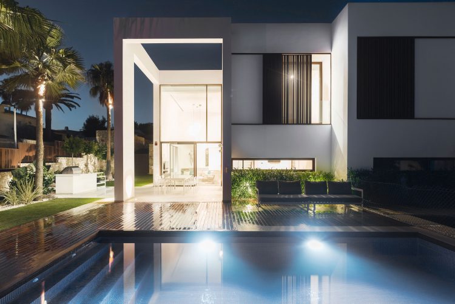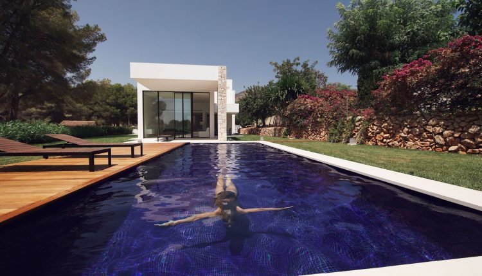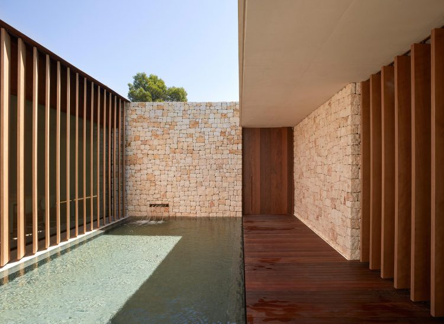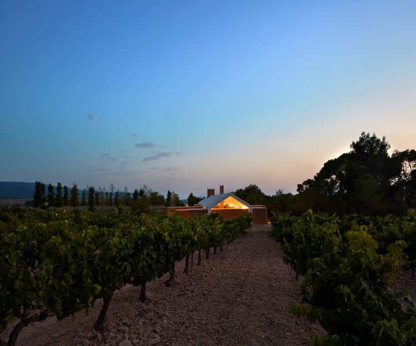Madrid 2019 1.360 m²
This house is located in a residential area in the mountains in Madrid, where the vegetation is so lush that it becomes very important. The plot borders a lake that the house opens to.
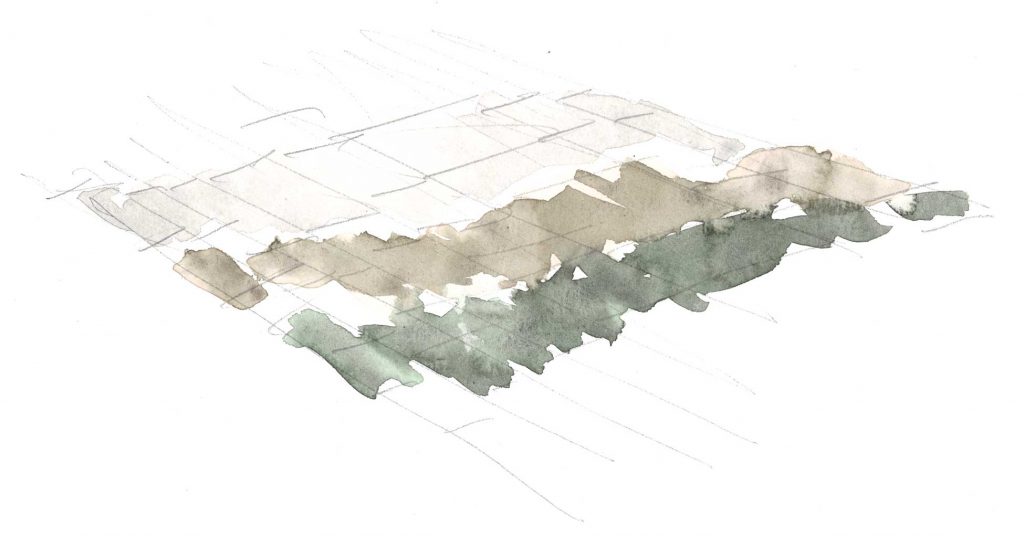
The presence of some ancient holm oaks spread over the plot generates the location and shape of the dwelling. Thus the design process is thoroughly bound to the place. The building sets back to respect the largest trees, thus giving them a leading role.
The design process started with the fragmentation of the building in several boxes extended by Cor-Ten steel canopies. This extension allows the house to broaden outwards generating a large terrace. Each box has a different height according to the room that it hosts. This hierarchical organisation of the rooms gives the main façades rhythm and movement.
The lobby that gives access to the house is a space of transition where the interior and the exterior meet. The external pavement crosses through the house and ends by a lengthwise sheet of water that is visually connected to the swimming pool. The boundaries are blurred by the presence of the same exterior material. This room also works as a filter between the daytime public area and the night-time private area of the house.
Its highly tectonic character binds together the building and its immediate surroundings. The huge masonry walls link it to the ground. The wood and the Cor-Ten steel recall the trunks of the holm oaks and the vegetation of the mountains of Madrid. The colour of the long swimming pool recalls the lake that borders the house. The roughness of the external skin of the house contrast the balance and brightness of the interior, where the colour of wood is lighter and the space is dominated by white and neutral colours.
The building has got only one storey, floor which is very high, so the scale of the space becomes larger. The wide double-height living room is dominated by a sculptural staircase leading to the bedrooms area. The bedrooms are on the first floor of the only part of the building that has two storeys. The building includes a large basement that gets natural light because of the slope of the ground.
The house is presented as an art gallery that houses pieces in most rooms. Even on the walls of the garage, where we can admire an intervention by the artist Remi Rough, as well as a sculpture by Fred Wilson.
The wine cellar takes an important role in the project. We discover this glass room gradually while descending the stairs. The most special bottles are placed on bronze-finished metal posts as if they were in a display case. The wine cellar has a special temperature control that keeps the wine in the best conditions for its conservation.
-
Architect
Ramón Esteve
-
Collaborating
ArchitectsAnna Boscà
Estefanía Pérez
Jacobo Mompó -
Collaborators REE
Tudi Soriano
-
Interior Design
Ramón Esteve
Violeta Lekutanoy
(ID Atelier) -
Technical Architect
Emilio Pérez
Carolina Tarazona -
Engineering
Juan Pedro Jiménez
David Gimeno -
Art Consultant
Violeta Lekutanoy
(ID Atelier) -
Photography
Mariela Apollonio
-
Production and Audiovisual
Alfonso Calza
-
Music
Henry Holzwarth
Papu Sebastian -
Developer
Moguerza Construcciones
-
Project Manager
Victoria Pérez
Juanjo Herranz
-
Plans
