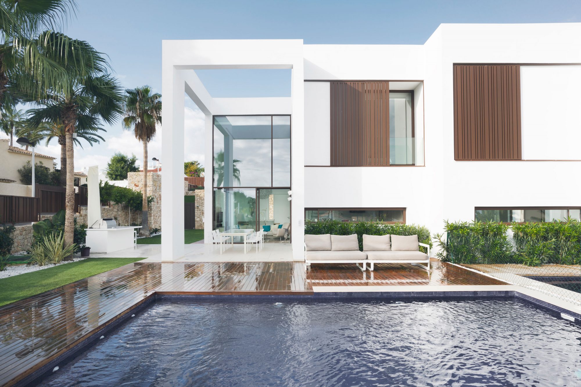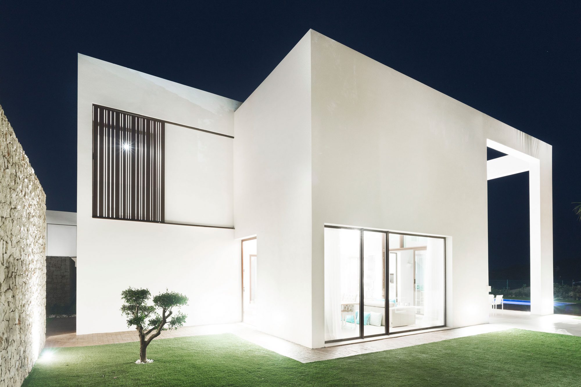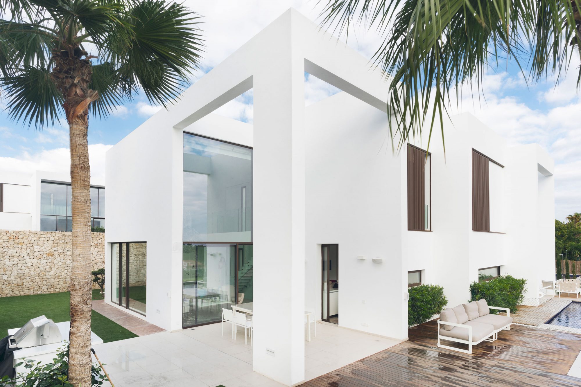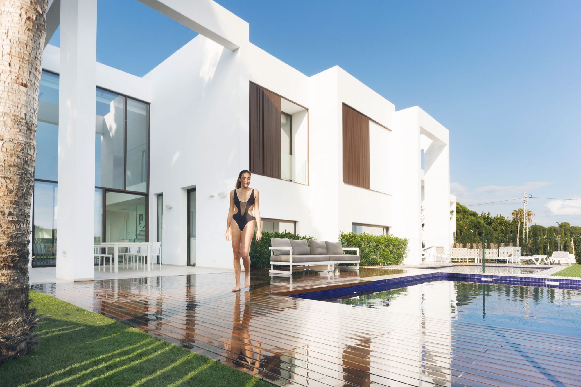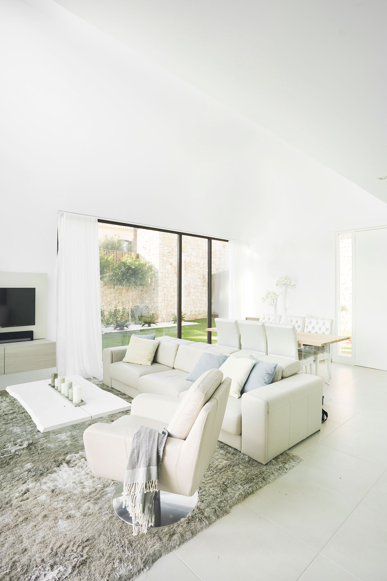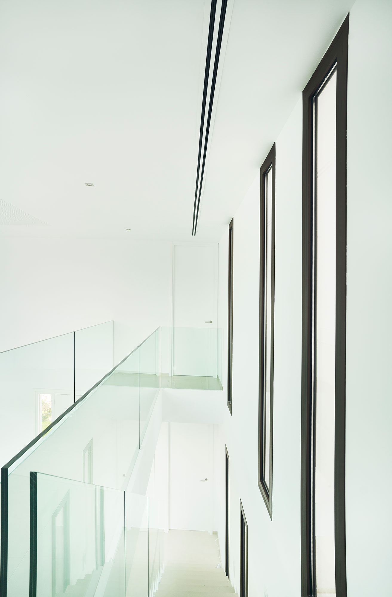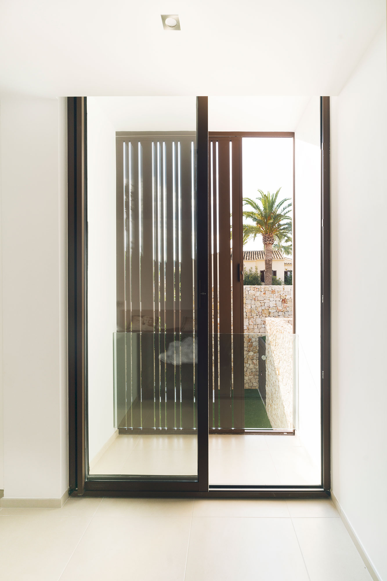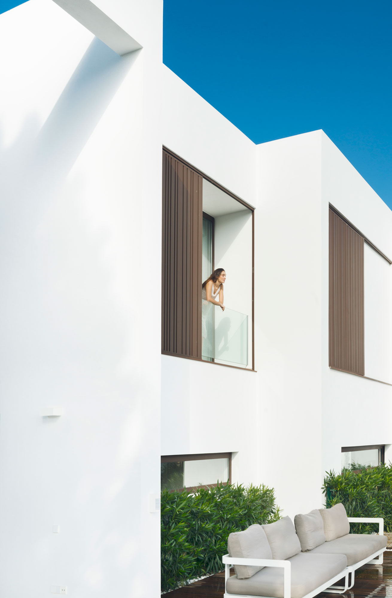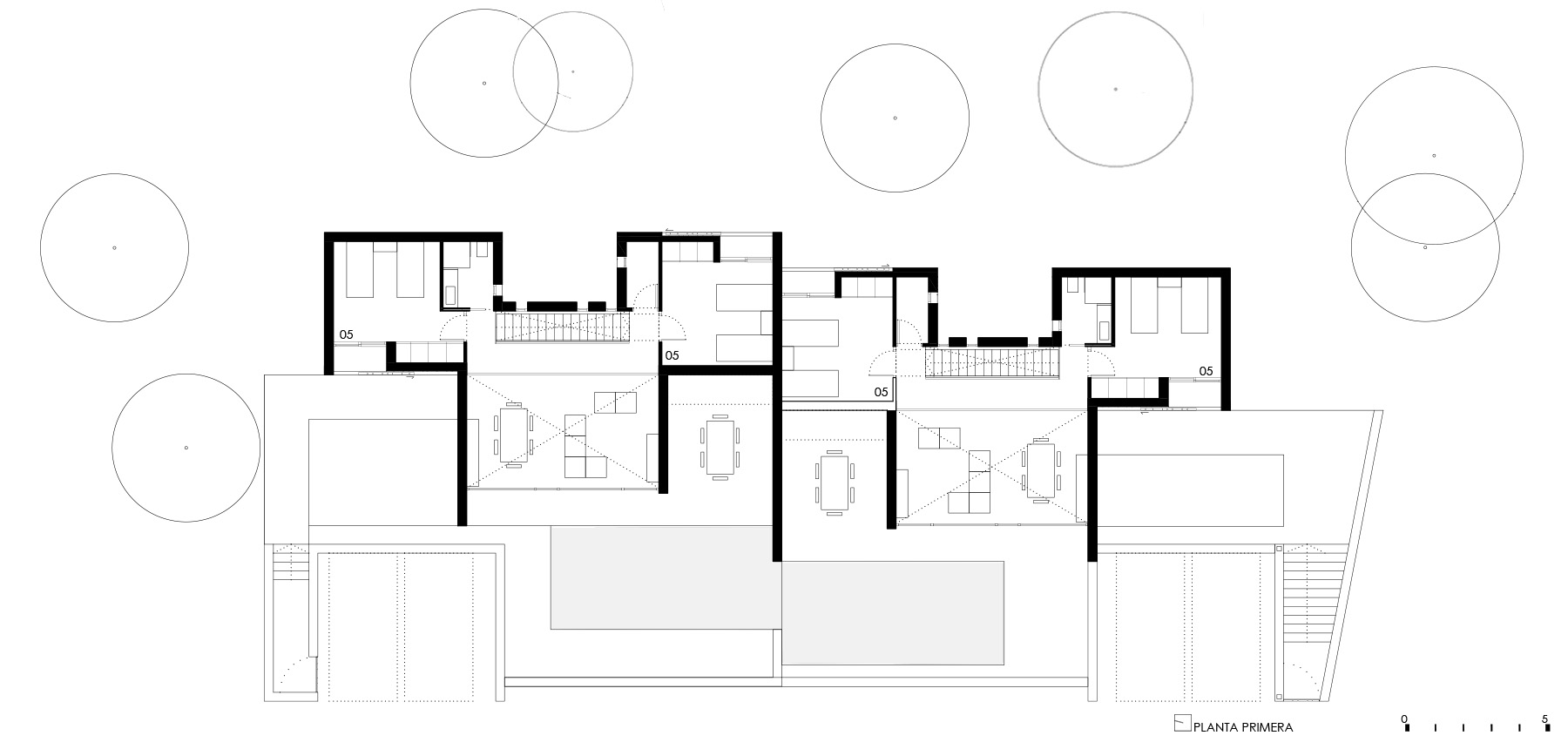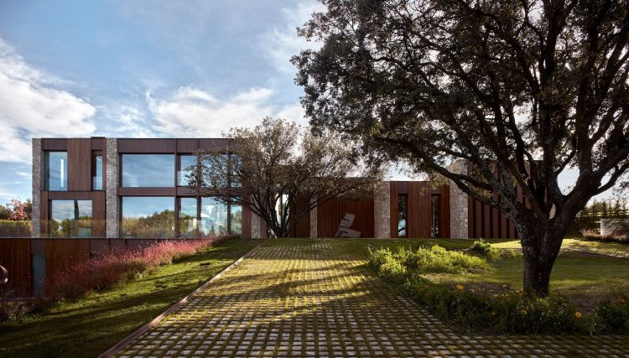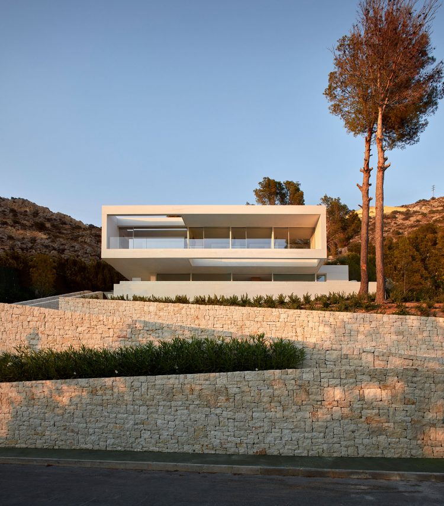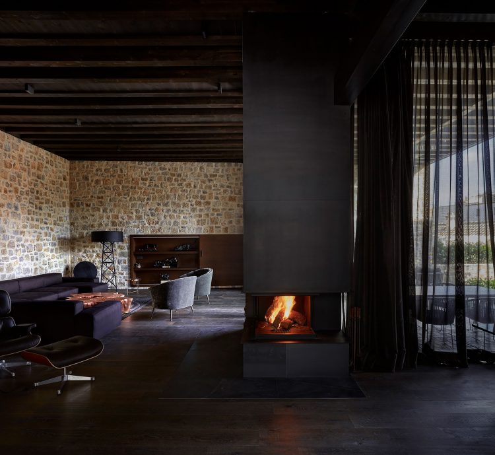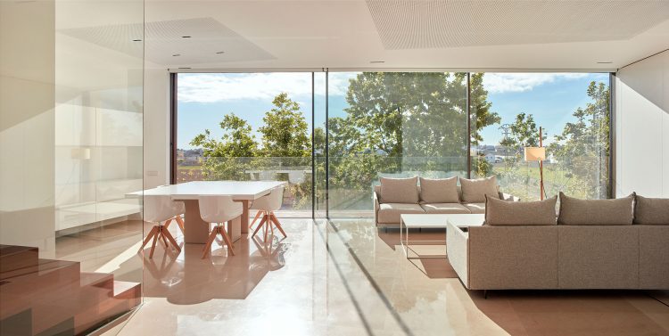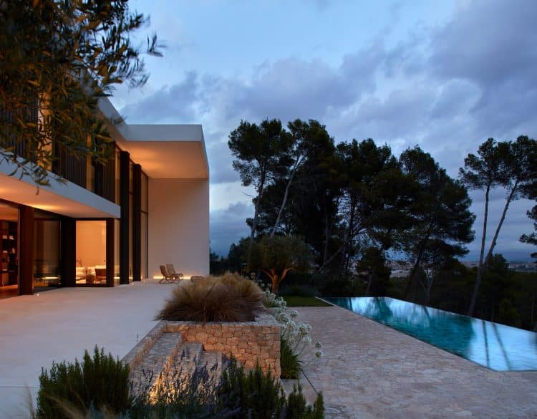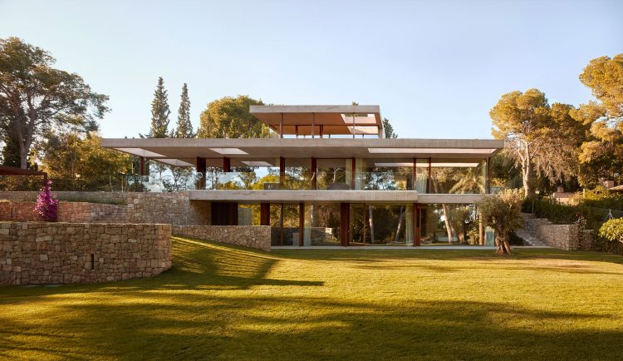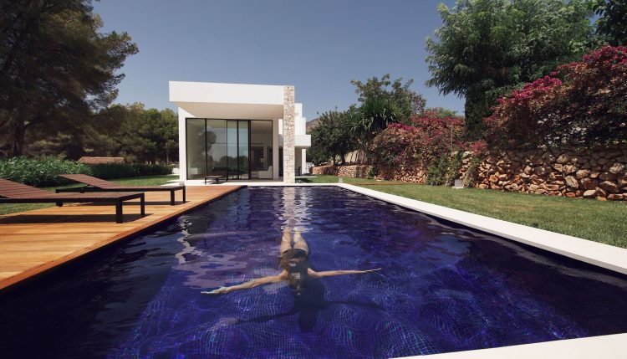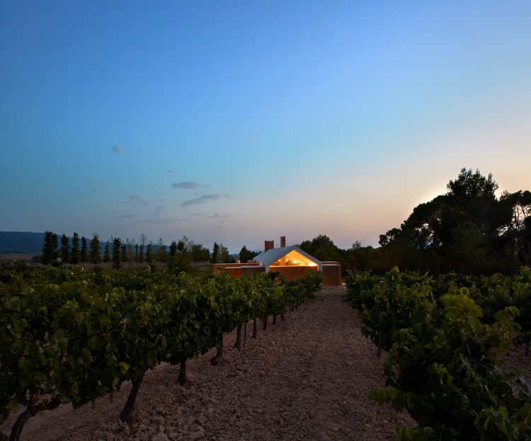Moraira-Teulada (Alicante)
2017
plot area 2.893m²
constructed surface 950m²
The Nevis Residential, situated in a residential area of Moraira, suggests the possibility of extrapolating the concept of secluded family housing to a residential area of semi-detached houses.
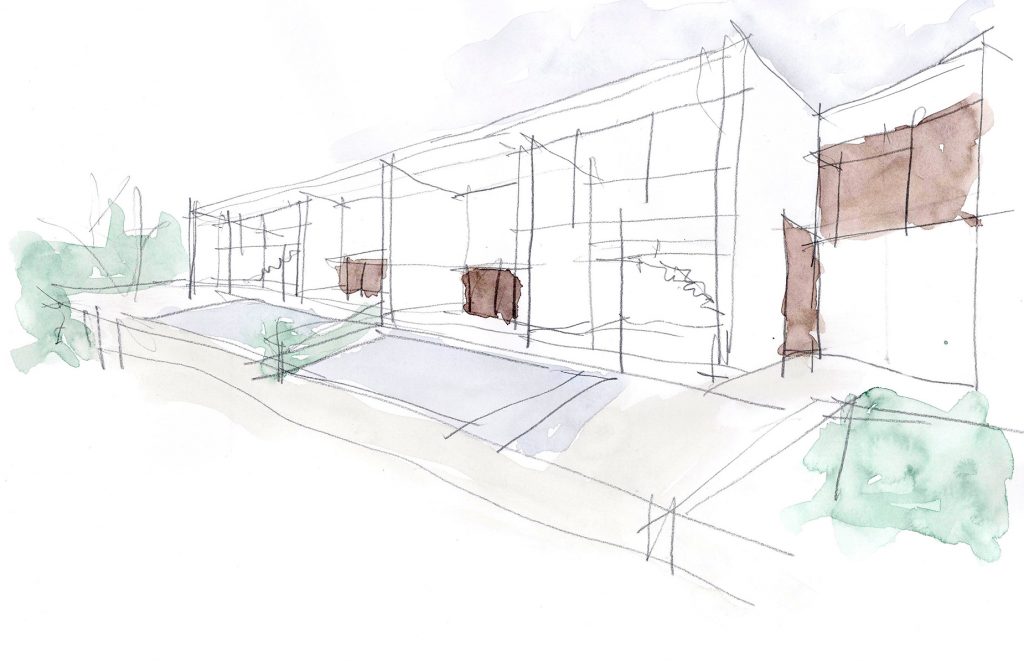
Innovative proposal
With the given proposal it becomes possible to provide a solution to two game determinants; on the one hand, to reformulate the concept of the typical urbanization of the Mediterranean coast, and on the other to study the types of grouped dwellings, offering innovative solutions.
The essence of the mediterranean
The plot has a very marked scenery that offers distant views of the sea. The urbanization is developed in different heights to suit the topography, using the traditional system of masonry wall, recovering the custom of widespread terracing in the area.
The residential is composed of 6 semi-detached houses that share access and common areas, with facility room, waste and storage space. The access road to the houses is lower than the level of the houses, and connected to the street. The parking spaces are attached to the access road, making all of the plots’ free space favorable for the garden.
Dynamic visual
Each housing is formed by two longitudinal prisms that slide against each other in order to obtain a different visual of the garden and a greater surface area of opening to the outside. Looking for the uniqueness of each property and for each pair, it produces the breaking of symmetries and flat levels. The structure is very dynamic and the concept of semi- detached houses is diluted.
Adjacent spaces
The differentiation in the volumes marks the separation between the sleeping and facility areas and the more common areas, such as the living room or the porches. The housing is developed on two levels, creating a double-height in the lounge and dining area which has as a background scenery of the pool and garden area.
-
Architect
Ramón Esteve
-
Collaborating Architects
Anna Bosca
Víctor Ruiz
Estefanía Pérez
Maria Martí
Laura Cano -
Technical Architect
Emilio Pérez
-
Collaborators
Tudi Soriano
-
Constructor
NUAM Levante
-
Project Manager
Oscar Rivas
Amparo del Ros
-
-
Plans

