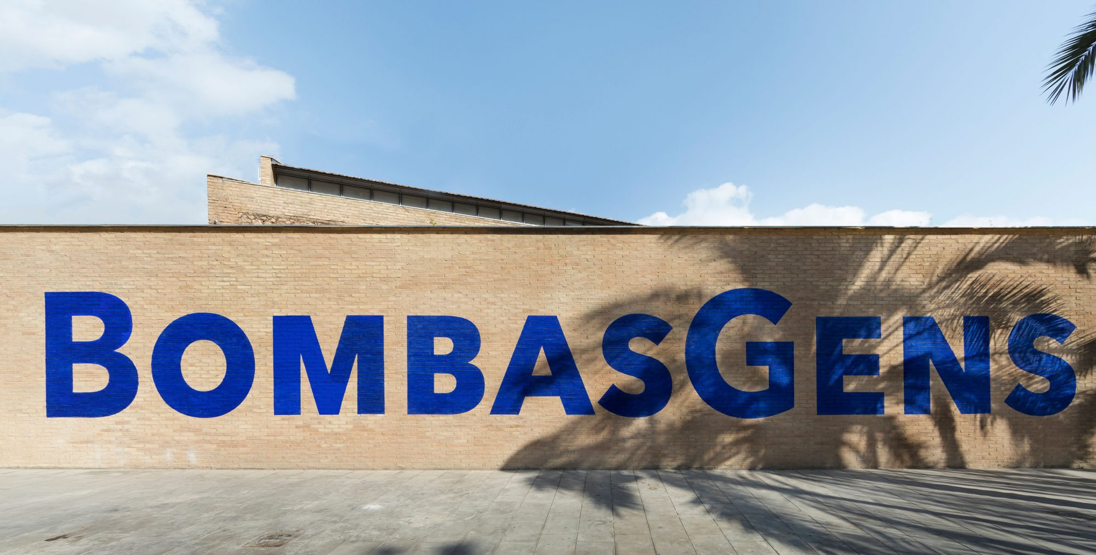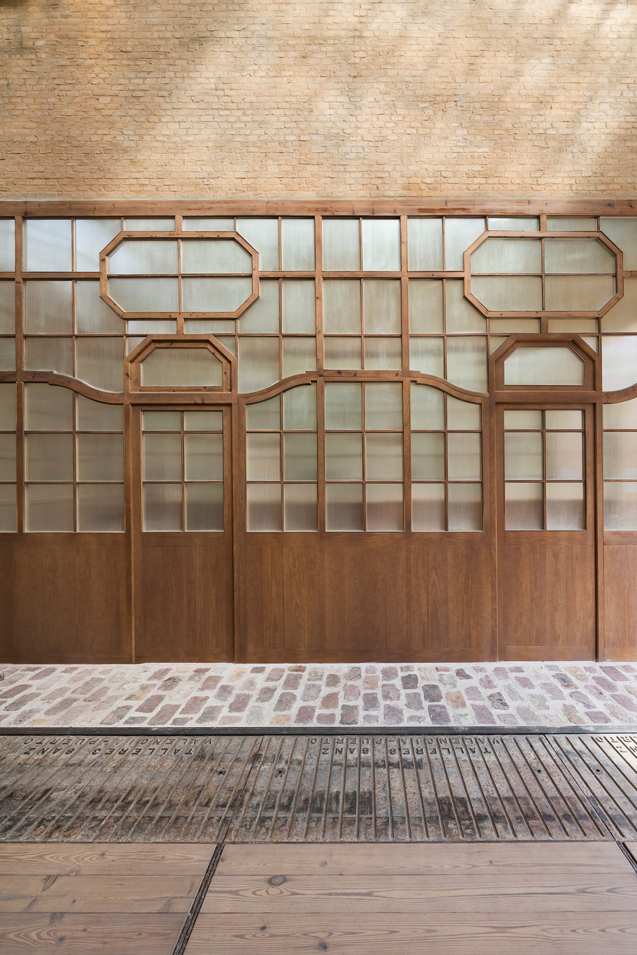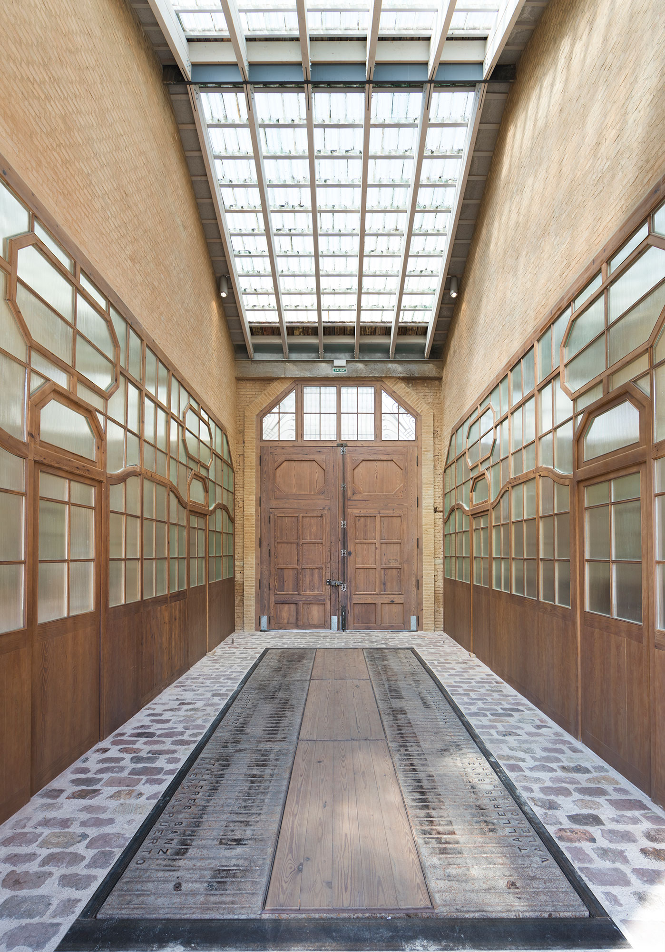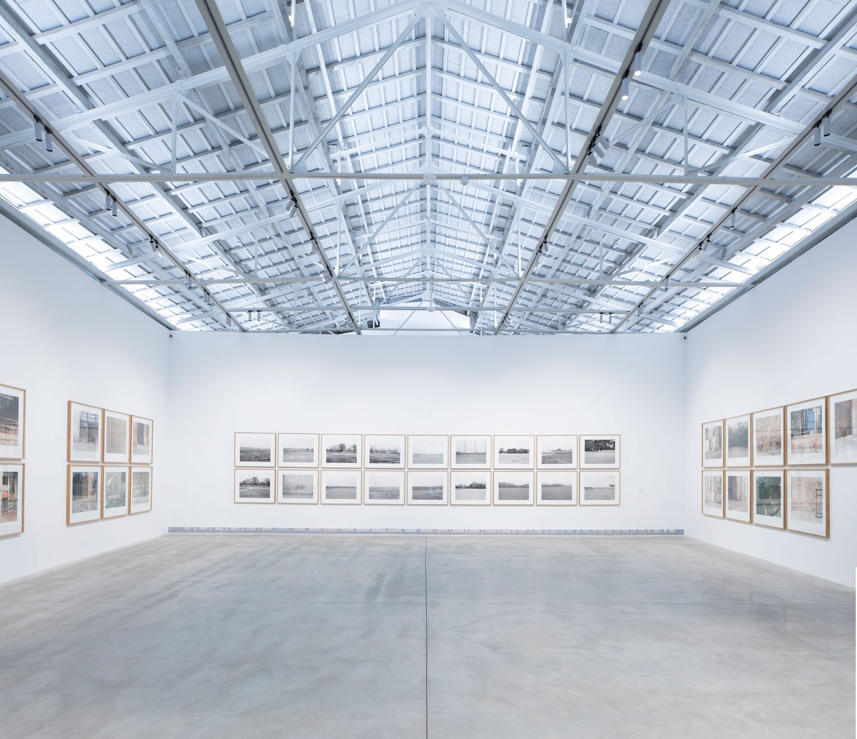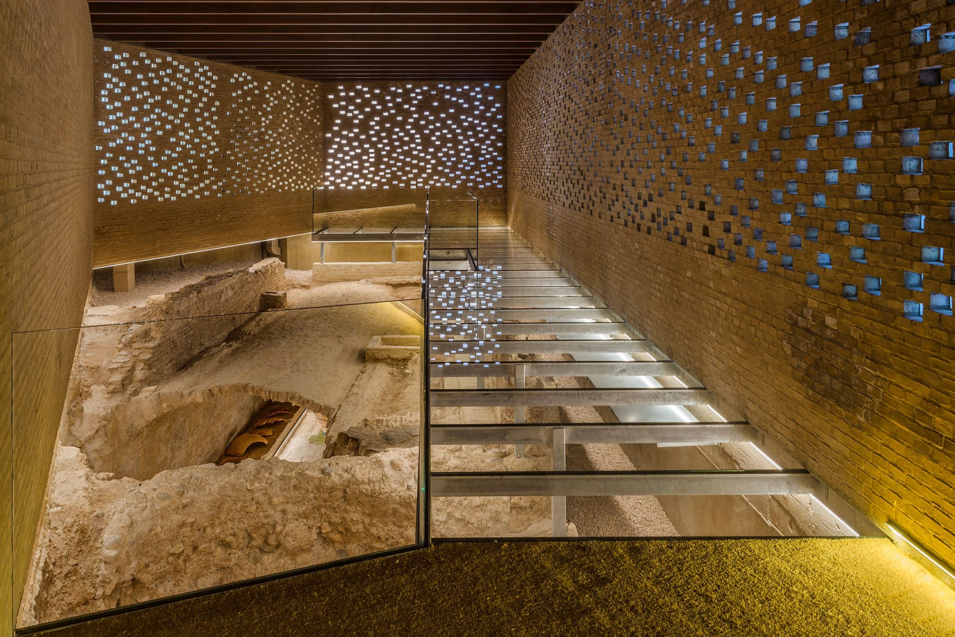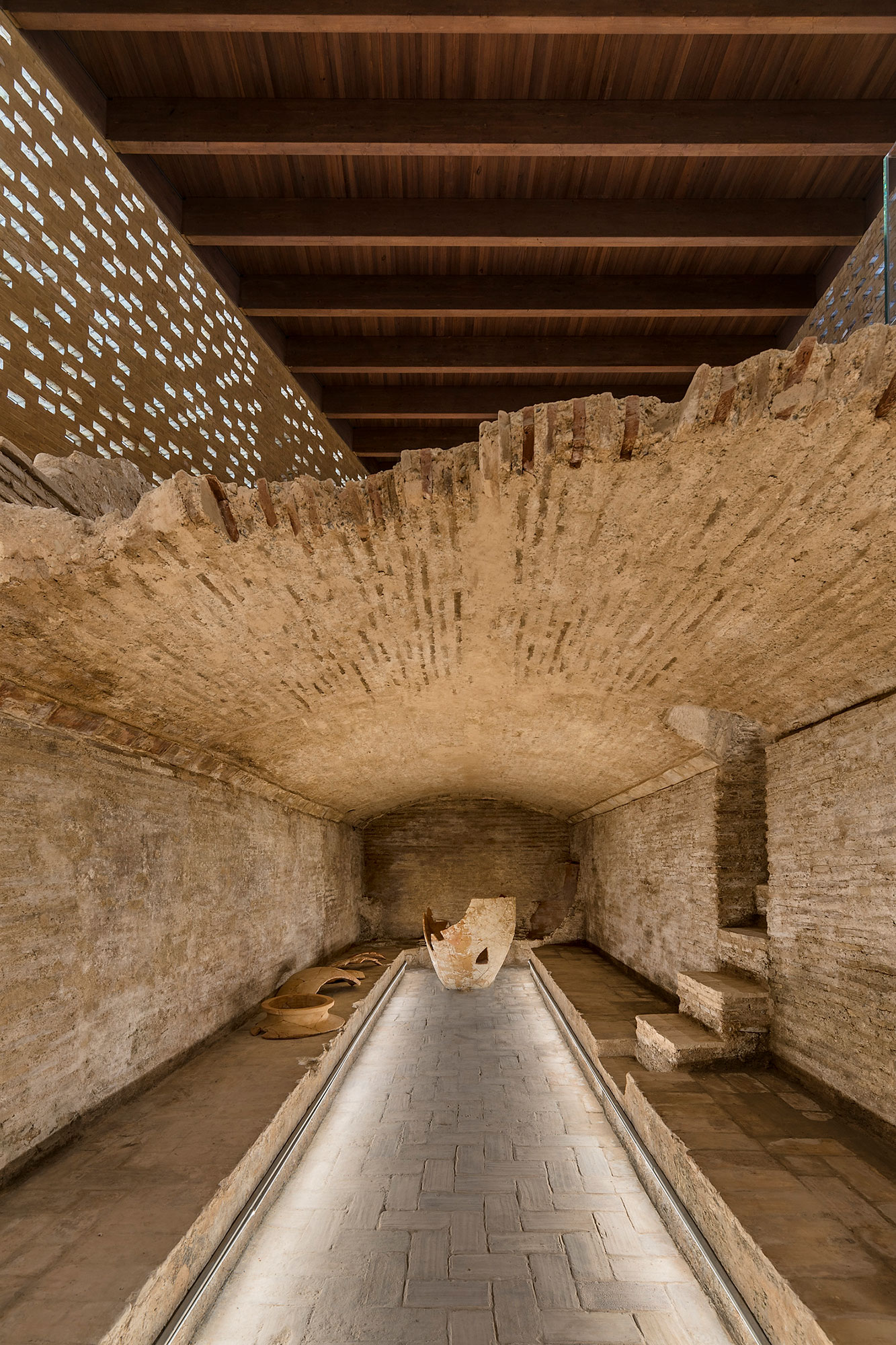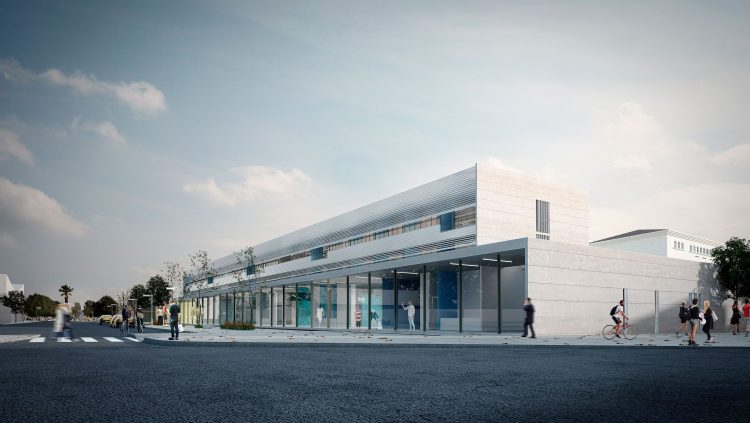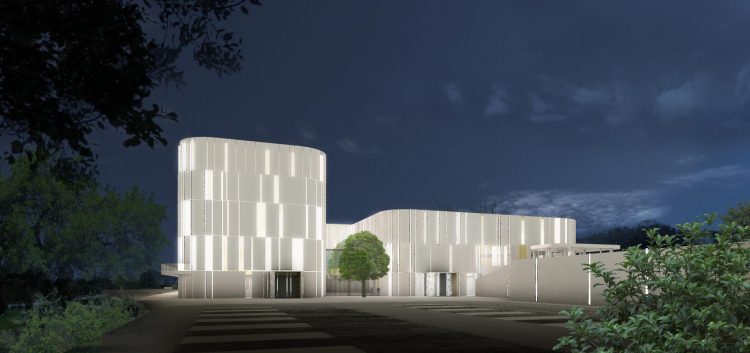Valencia 2018 7.409,22 m2
Bombas Gens is an old industrial building with an unquestionable social-historical value and one of the rare remaining examples of the industrial architecture of the thirties. Its Art Deco façades and architecture make it a special, unique location for some new uses according to today needs.
The new facilities have been created as an internationally renowned multi-use space where Fundació Per Amor a L’Art will carry out its three-branch activity (arts, society and research).

First shape
The core of the complex is an art centre that uses four of the original warehouses and most of the façade. By its sides we can find the restaurant and the day care centre for children at risk of social exclusion, as well as Foundation’s offices using the former villa.
Recover the essence
Ceramic brick and galvanised steel are the most used materials because they evoke the original industrial atmosphere of the complex. In some other more secluded places, we have reinterpreted the original tiling of the cellar and the archery, which combines with the wood to make the rooms more distinguished. In the interior, we have reproduced the original lightweight timber decks.
You can access the Bombas Gens Art Centre through the façade bay. Then you get into the courtyard walking on a restored industrial weighing machine that covers most of the floor of the hall. In the courtyard, some hackberry trees grow on a floor covered by recovered sandstone cobbles. Through its irregular shape, we can discover intuitively the different facilities: straight forward, the entrance to the art centre; to the right, the restaurant, and to the left, partially secluded from the entrance, the offices.
Second phase
During the second stage of Bombas Gens’ renovation process, Ramón Esteve has designed a rear courtyard, confined by brick walls, that holds a garden designed by the landscape artist Gustavo Marina and a site-specific sculpture by Cristina Iglesias. This is consists of two irrigation canals, inspired by the Turia River, whose abstract interior evokes roots and the bottom of a river. The courtyard is placed on the centre’s parking lot and includes a new topography created by a folding in the sandstone pavement that holds the trees. The walls that surround the garden also hosts a space for the 15th-century cellar, covered by brick latticework that filters the sunlight generating an intimate atmosphere. Inside, a glass footbridge goes over the cellar and enables us to watch both the cellar and the original tiling found during the excavation of the farmhouse.
For the day-care centre, we have chosen similar materials to those of the warehouse, hand-made brick walls. Thus, the building becomes the background of the general view supporting the industrial buildings. This huge brick volume, where the classrooms are placed, is attached to some coloured concrete beams topped by the latticework made of glazed roof tile halves that we found in the villa.
-
Architect
Ramón Esteve
-
Museum Project
Annabelle Selldorf
-
Renovation Project
Eduardo de Miguel
-
Building Engineer
Rafael Ferriols
-
REE Project Team
Víctor Ruiz
Javier Estevan
María Luna
Francisco Palomo -
Archaeologist
Paloma Berrocal
-
Installation Engineering
ICA S.L.
-
Structure Engineering
ESTRUCTURAS SINGULARES
David Gallardo Llopis | UPV -
Developer
Sancana S.L.
-
Constructor
GRUPO INSERMAN
-
Structures
BERTOLÍN
-
Landscaping
Gustavo Marina
-
Graphic identity and signage
Estudio Gallén+Ibáñez
-
Sculptural Work
Cristina Iglesias
-
Photography
Alfonso Calza
Frank Gómez
-
Filmmaker
Alfonso Calza

