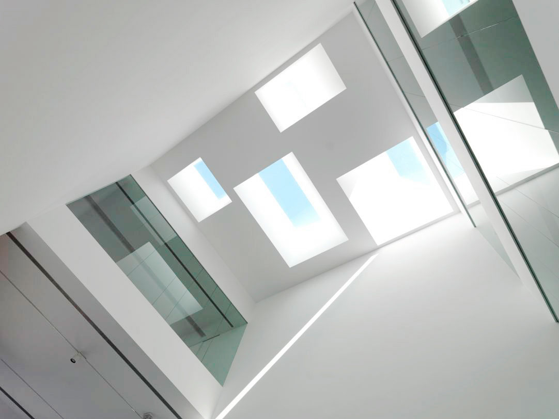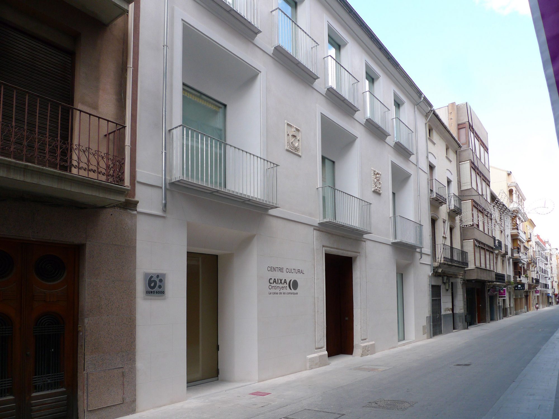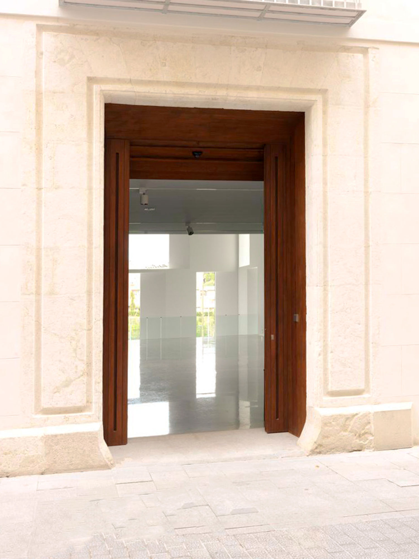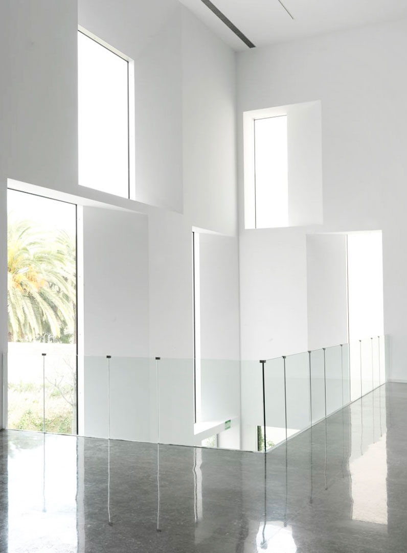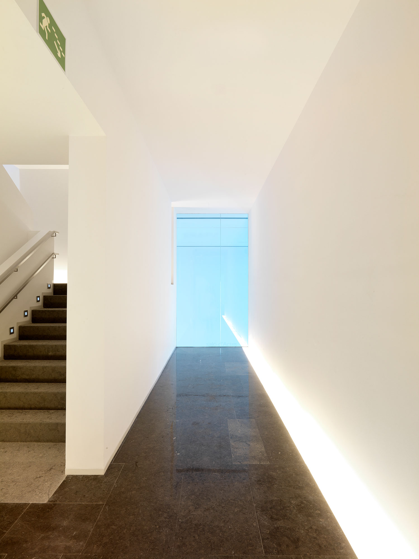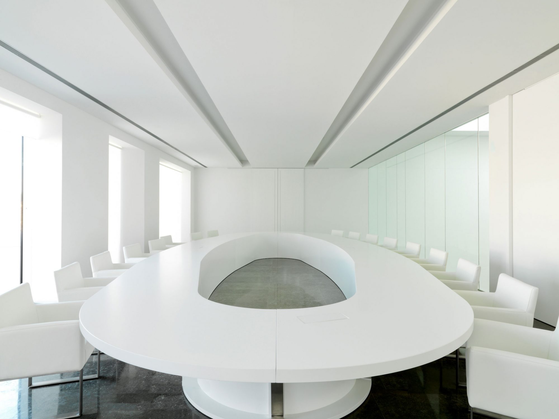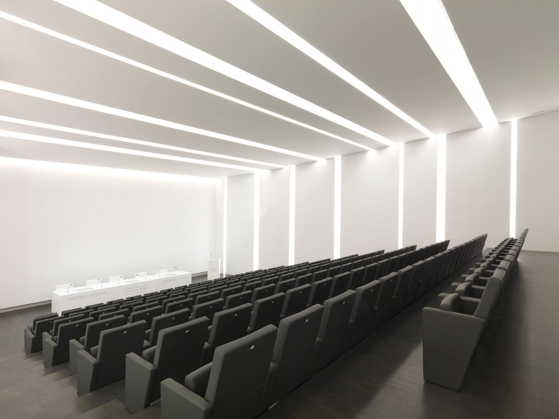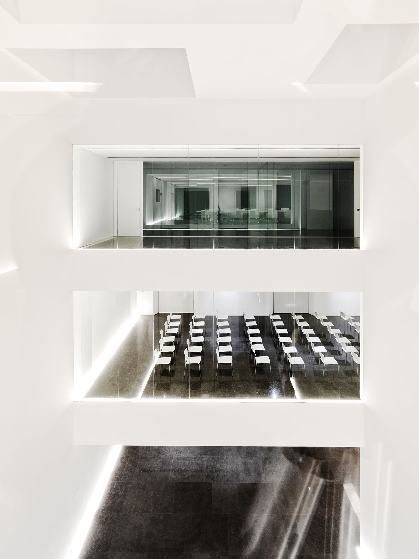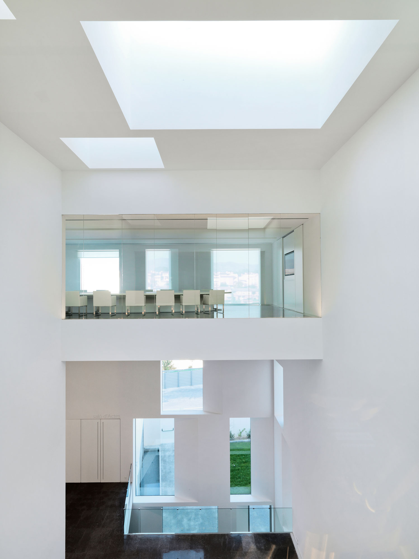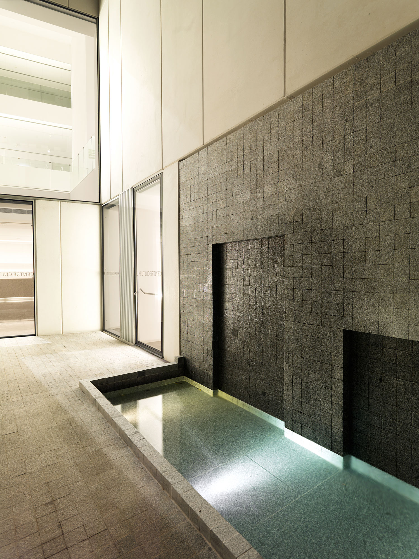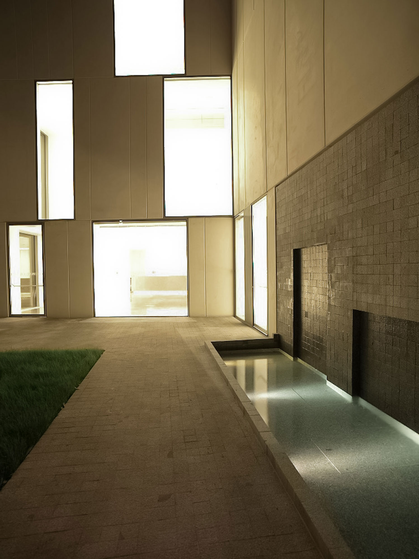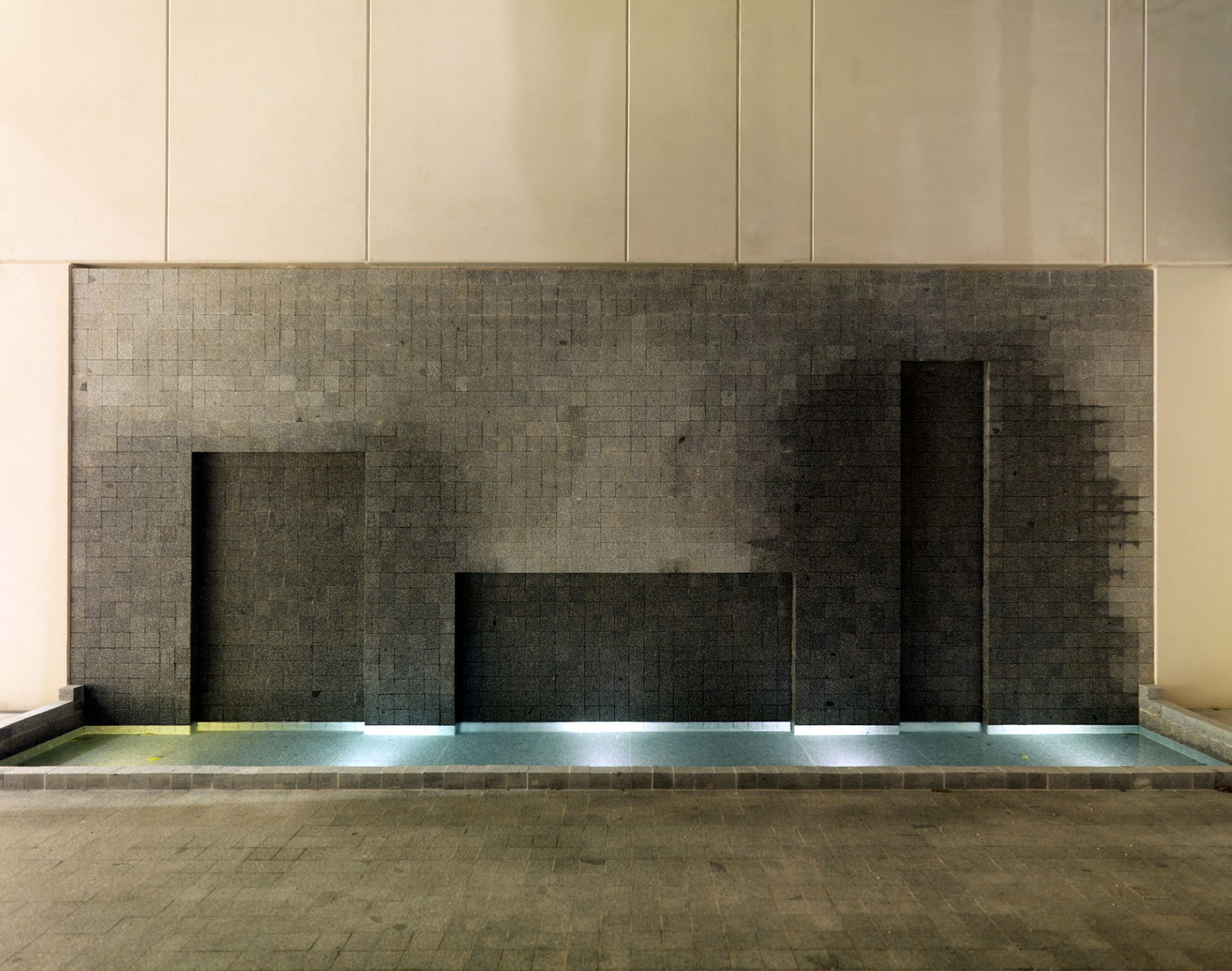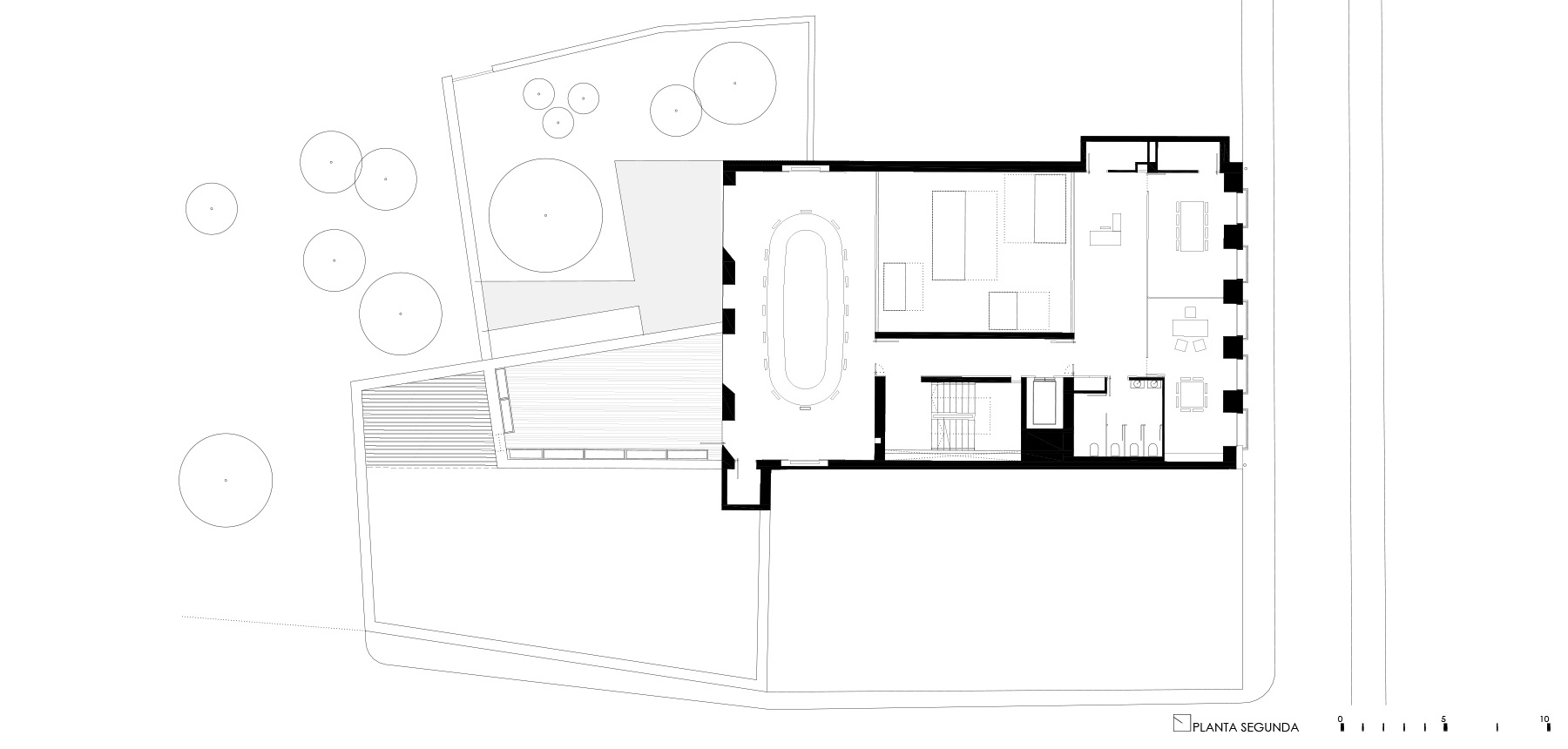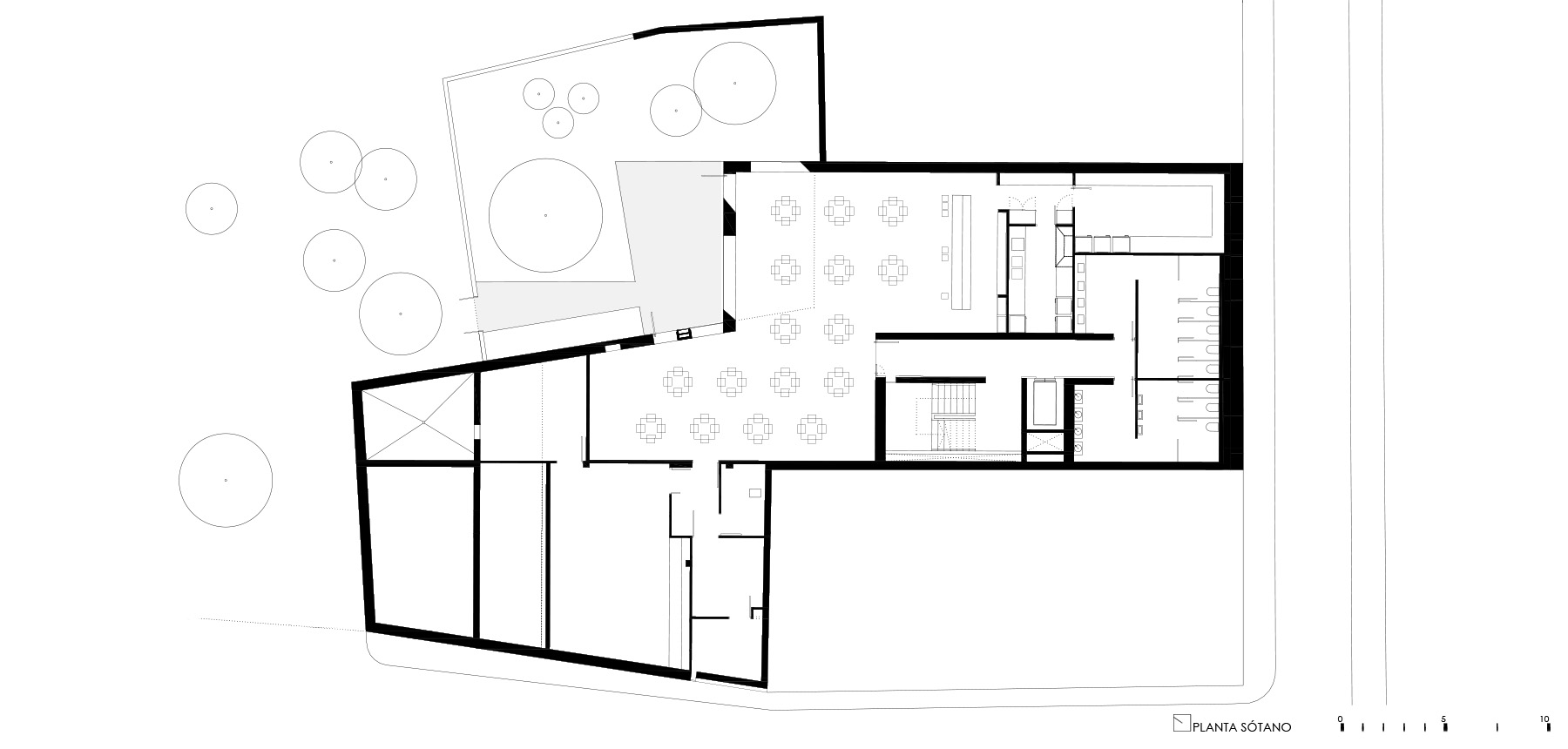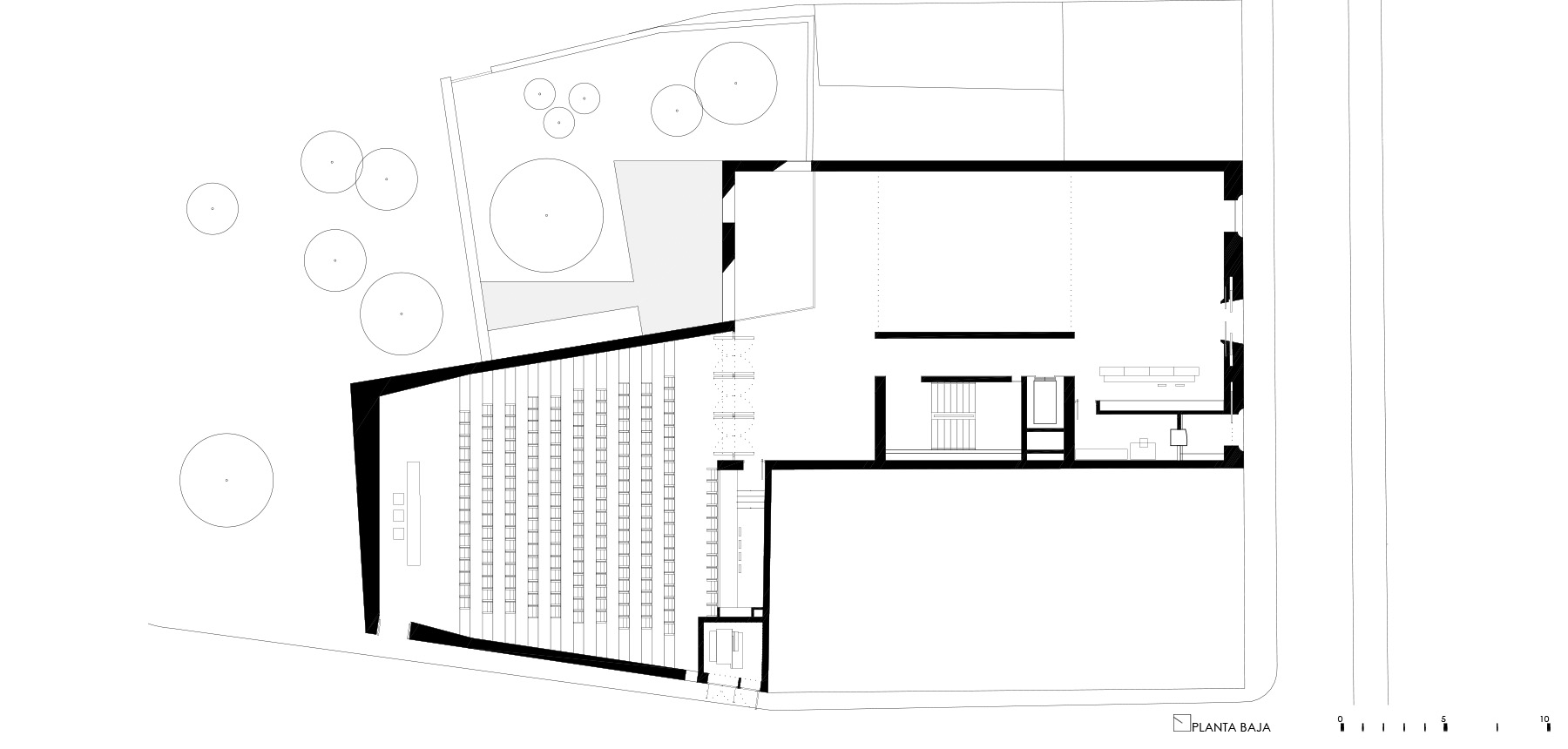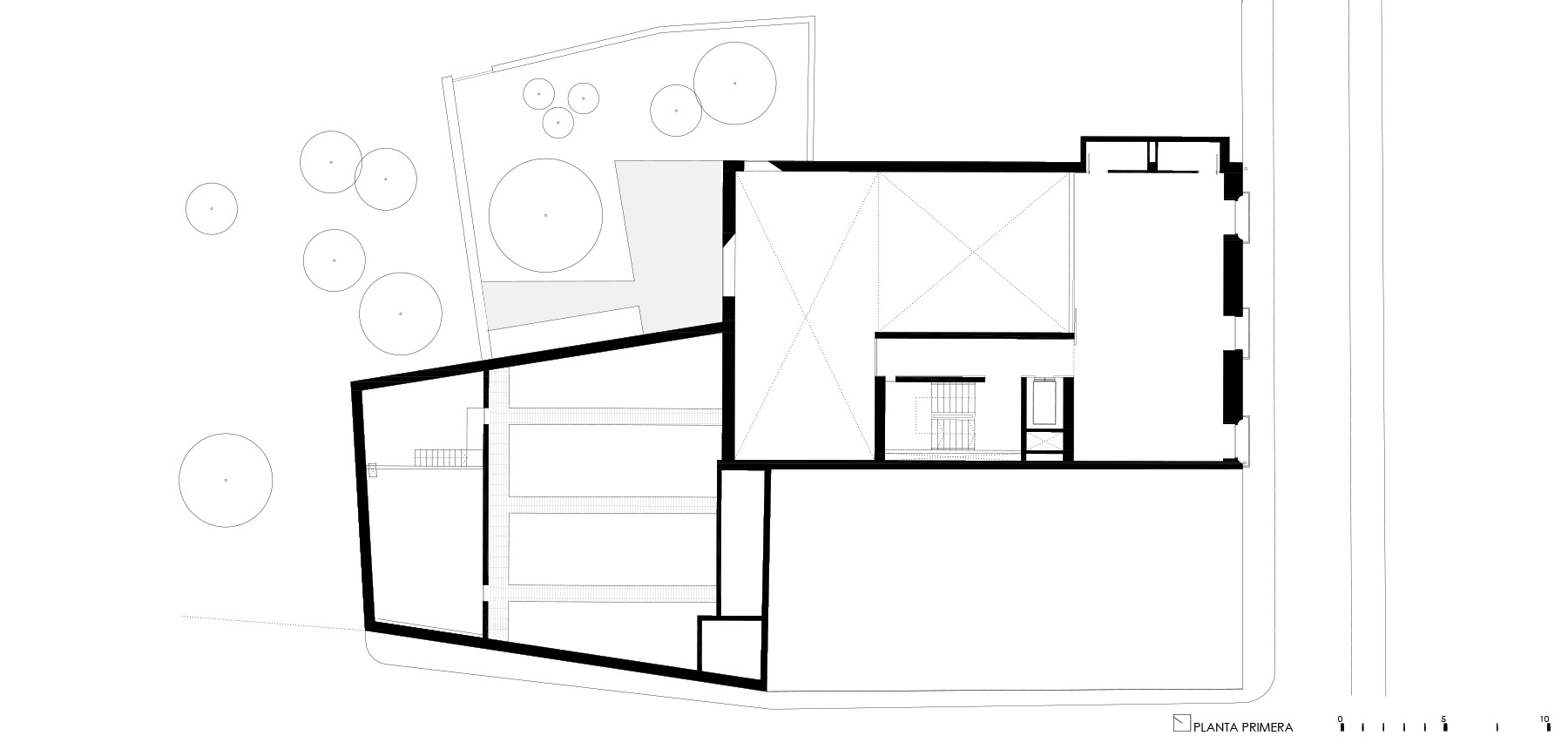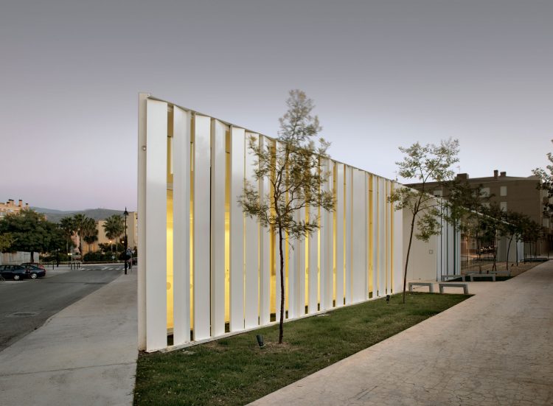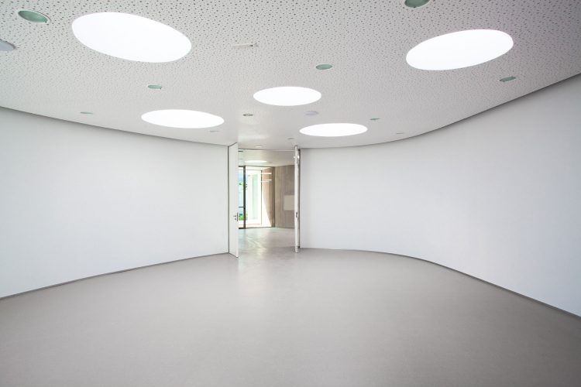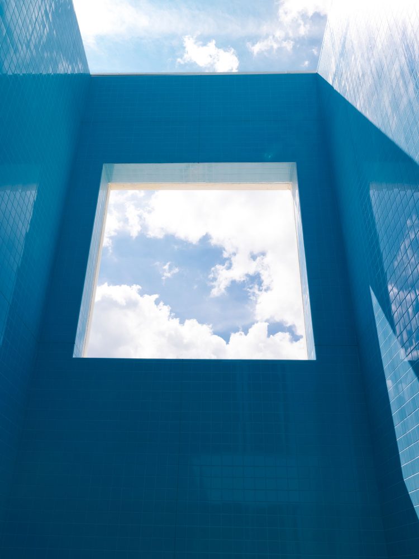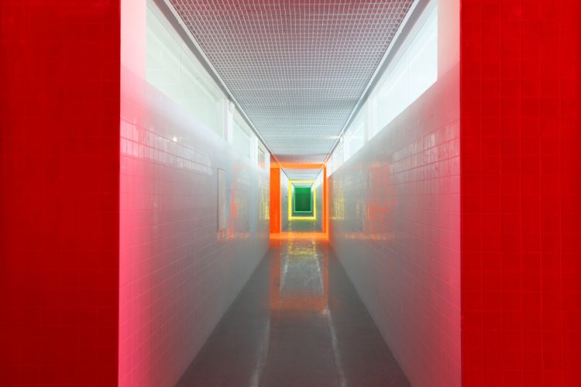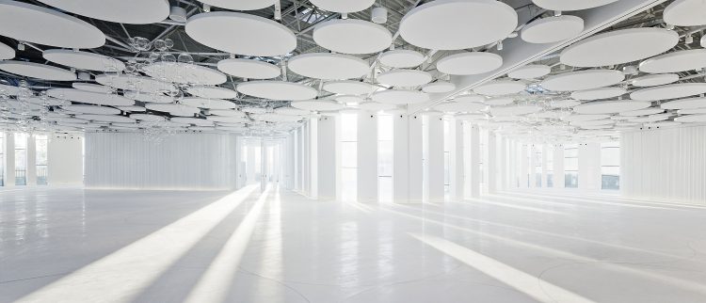Ontinyent (Valencia) 2009 1.855,83 m2
The cultural center Caixa Ontinyent is one of the social projects to which the entity has destined part of its resources. The headquarters is located in the emblematic center of Ontinyent, in the old Casa Llorens in the route of Poble Nou.
This area is characterized as the commercial, banking and social center led by the consolidation of the expansion of the eighteenth century.
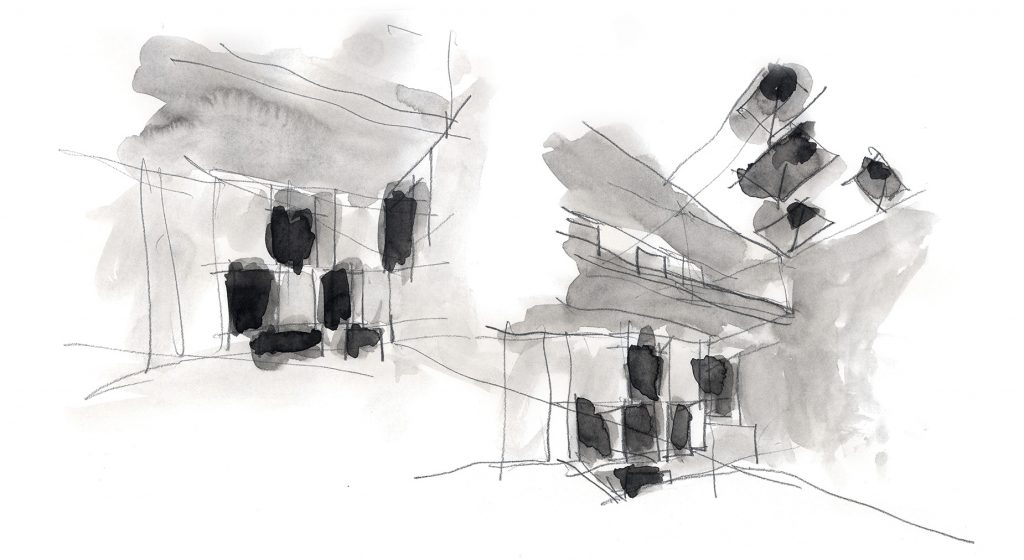
The fact of placing the Cultural Centre in a historic location, revitalizing one of the last noble homes on the Main Street, is an example of the attitude of pride Caixa Ontinyent towards the city’s heritage. Besides recovering and revitalizing the local heritage, one of the main accesses to the old town is now energized.
The purpose of the project is to create a building that hosts the cultural activity of Caixa Ontinyent and, in turn, represents the entrepreneurial spirit of the entity. It is a building dedicated to the promotion of cultural activities such as exhibitions, performances, concerts and conferences, among others.
Memory of a town
The center, which is located between buildings, generates two fronts: the main, linked to the historical memory of the city, preserving the original facade, and the rear, much more contemporary, where the straight lines and the white colors transmit luminosity, with the Clariano River as a background perspective.
Reviewing the space
The building is equipped with a large vestibule of high altitude, which acts as the key space that upends the other rooms. It is a multifunctional hall that serves as reception area, entrance of the assembly hall, and space for exhibitions and performances.
Multi-purpose
From this multi-purpose hall, you have different cross views to the different parts of the building, such as the cafeteria, offices, board room, exhibition hall, auditorium, so that a visual link between the rooms is created yet , it maintains its functional independence.
Full brightness
A few large central skylights, of flaring form, reinterpret the Hollows of the historic facade and let through the light that is reflected in the Interior concrete walls, allowing the whole space to be very luminous.
Articulating the space
These flared gaps are also created to highlight the depth and the views towards the greenness of the patio in the rear facade.
The expression of natural materials
The material used for the construction of this cultural center, highlights the use of white elements that stand out and bring luminosity combined with natural materials, such as the marble floors of large format or the reception desk, the access door of solid wood or the stone of the main façade.
-
Architect
Ramón Esteve
-
Collaborating Architects
María Daroz
Olga Badía
Rubén Navarro -
Technical Architect
Antonio Morales
-
Collaborators
Silvia M. Martínez
Patricia Campos
Rafael Codina -
Developer
Caixa Ontinyent
-
Constructor
Construcciones Francés
-
Project Manager
Gonzalo Llin
-
Photography
Xavier Mollà
-
Plans
