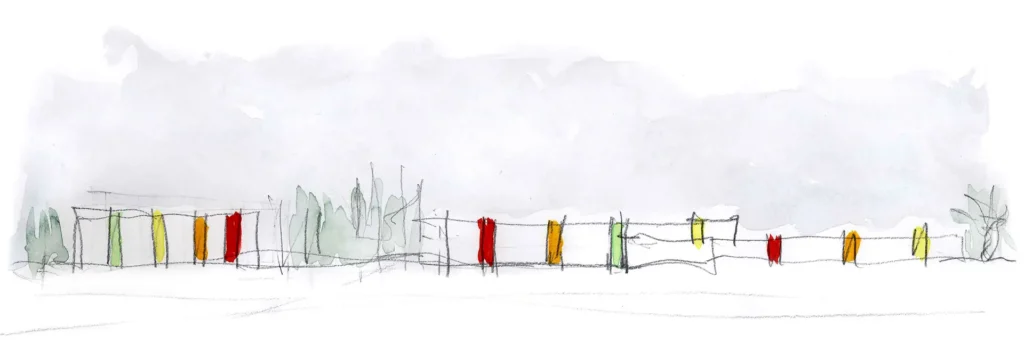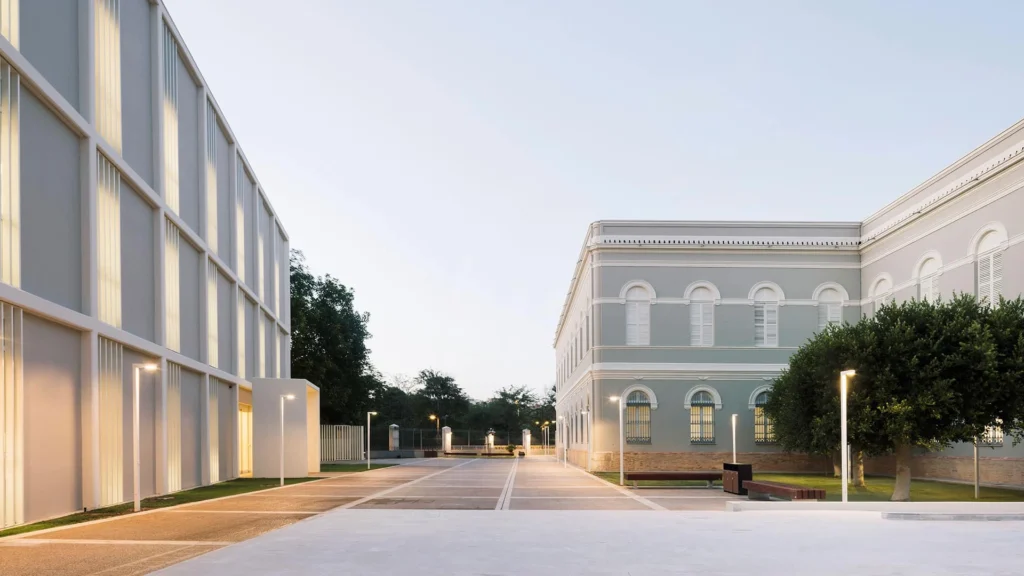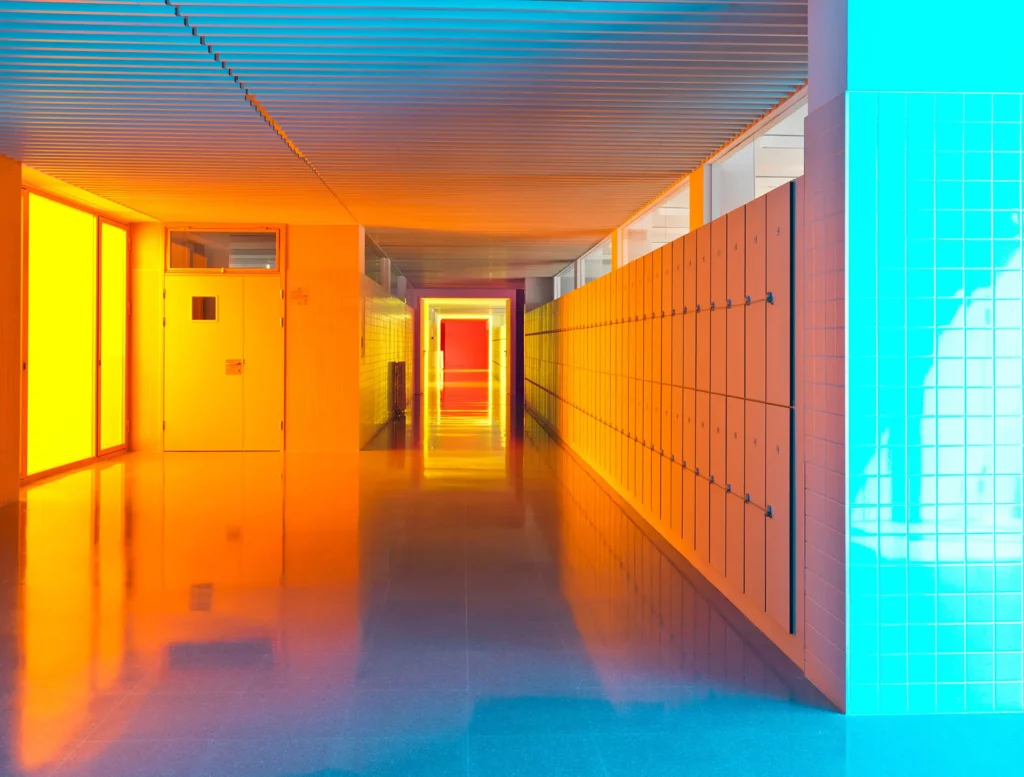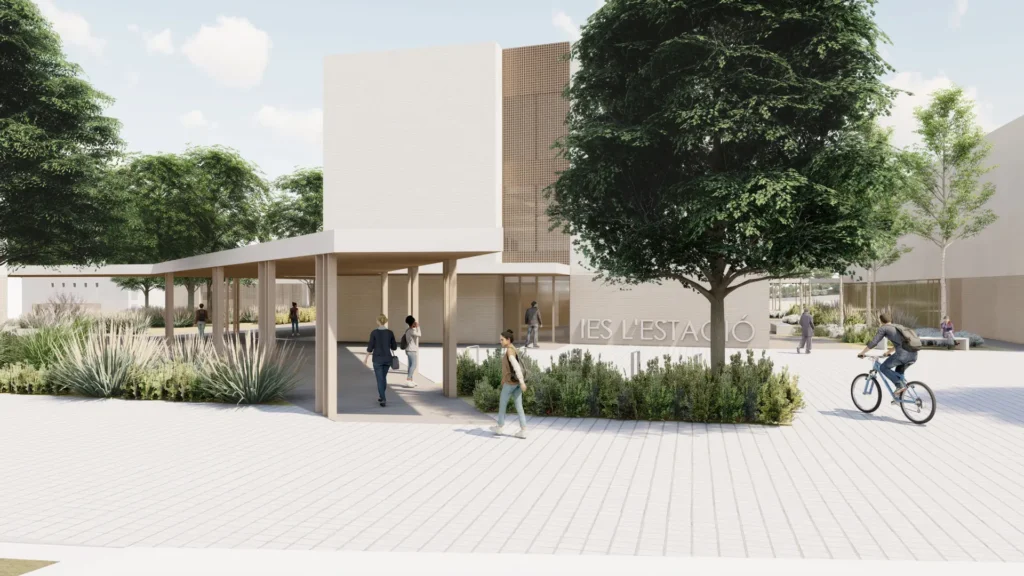The childrens´ school Hort de Palau is located in Oliva, and must take the diversity of holding classes of both preschool and primary level.
Color Compound
The project is divided into several volumes of white large dimensions, organized through the use of color, applied in the outside accesses, the core of communication and the toilets. In this way, in addition to facilitating the student’s orientation, it provides the needed cleanliness to a building whose main users are children.
Structure
The main access takes place from one of the shorter sides of the lot; from this point a longitudinal axis is defined and along this line the volumes of alternate form are distributed. On the one hand, the part destined to the infants classrooms, which have an outdoor area for each class. On the other hand, the prism container of the elementary school classrooms, which consists of two floors. The dining room element serves as a link between the parts, while the volume of the gym disintegrates and separates of the set, moving to the area of games and sport courts.
These parts are moving ones with respect to each other, so the exterior spaces define and adapt to different uses
In the form designed to accommodate the child area, the hallway widens into a few punctual points in order to accommodate the entrances to the classrooms, easily recognizable thanks to the use of color. In the block of primary there is a series of colored courtyards that allow you to illuminate and ventilate the main hallway.
Ceramic
The blocks are presented as large prisms of prefabricated panels of white concrete; color packages are embodied by colored ceramic tile in small format; in some openings parallel to the facade, which filter the light into the classrooms metal meshes are available.
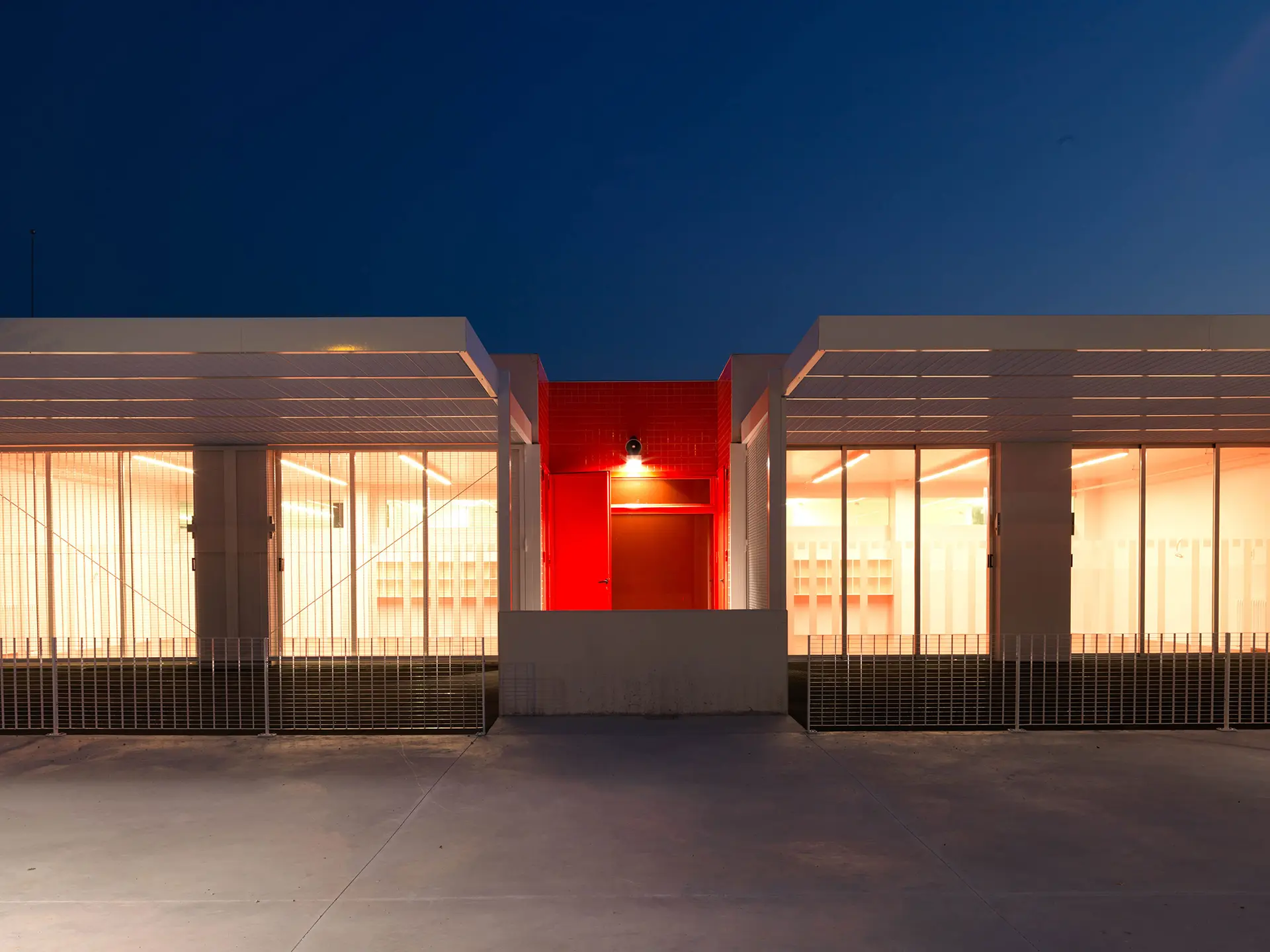
Architect
Ramón Esteve
Project Team
María Daroz
Olga Badía
Rubén Navarro
Catherine Genet
Collaborators
Tudi Soriano
Technical Architect
Emilio Pérez
Fotografía
Xavi Mollá
Developer
CIEGSA
Constructor
Torrescámara
Project Manager
Antonio Vázquez

