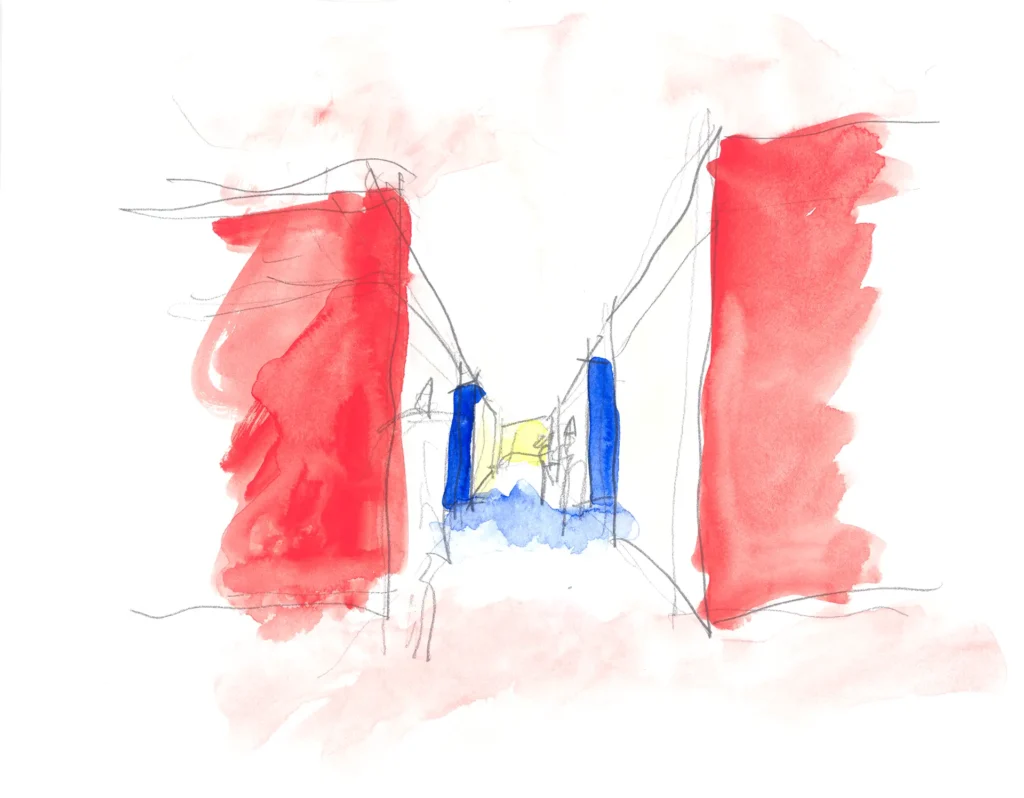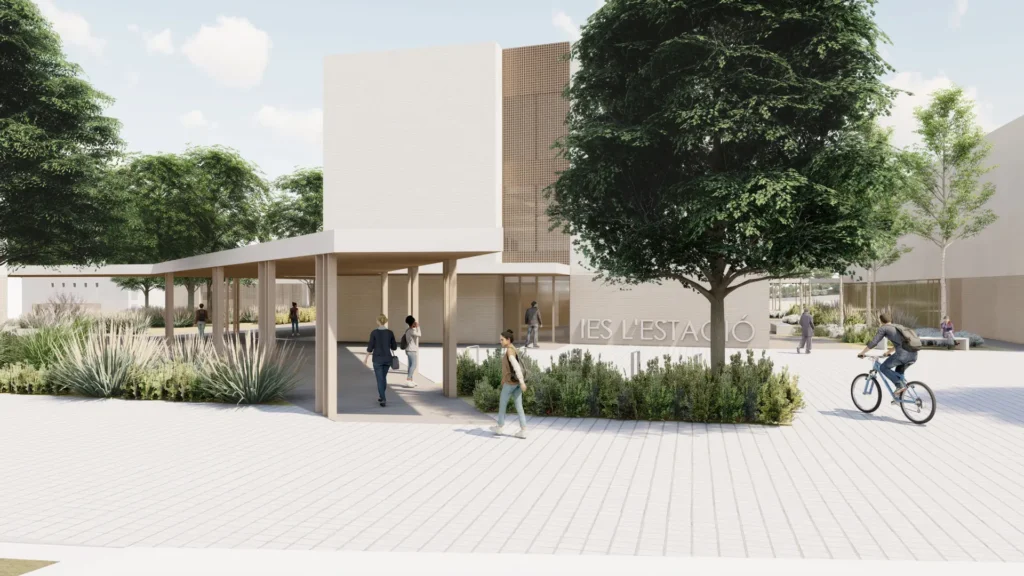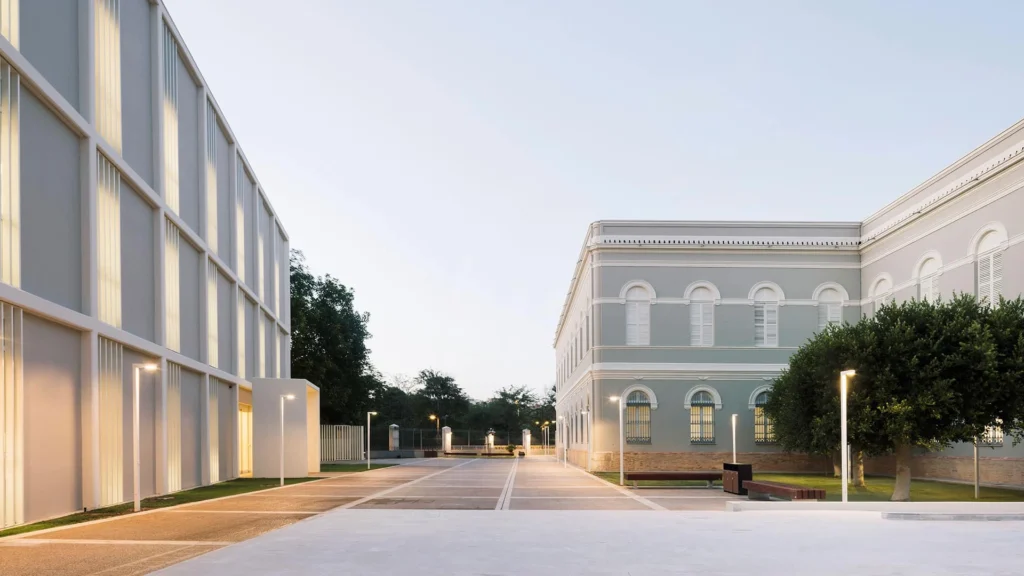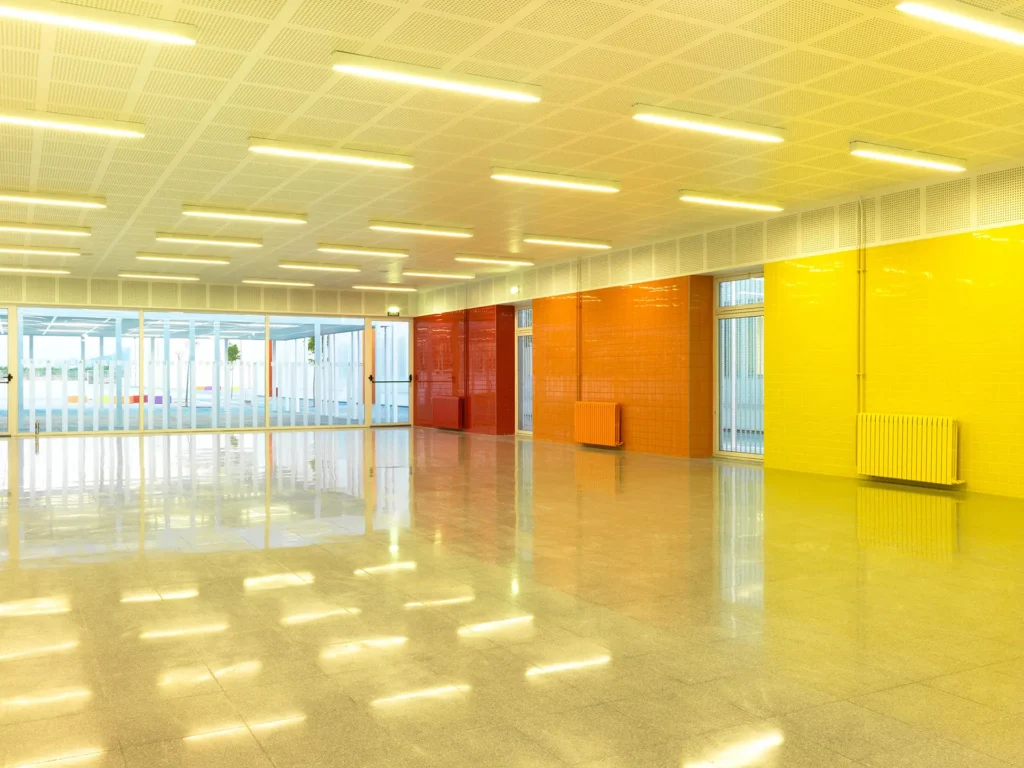The Secondary Education School Jaume I, located in Ontinyent, which consists of some constraints, such as the orography of the land, the irregular geometry of the plot and the complexity of the program, it is projected to create a set of five volumes in which the color acts as the organizer and coordinator of the project.
Colored Patios
Through the use of ceramic and colored glass in the patios, the long white volumes are articulated of prefabricated concrete, in addition to being a source of illumination and amplitude.
These patios can be located as a reference within this linear length volume, and at the same time bringing dynamism and enrichment to the space.
Constructive Program
The main building acts as system that arranges the whole ensemble, accommodating the common areas and connecting the different levels through glazed porches and walkways
Outline
There is a created floorplan basis where the sections are fused, generating a homogeneous whole in its design and architectural treatment
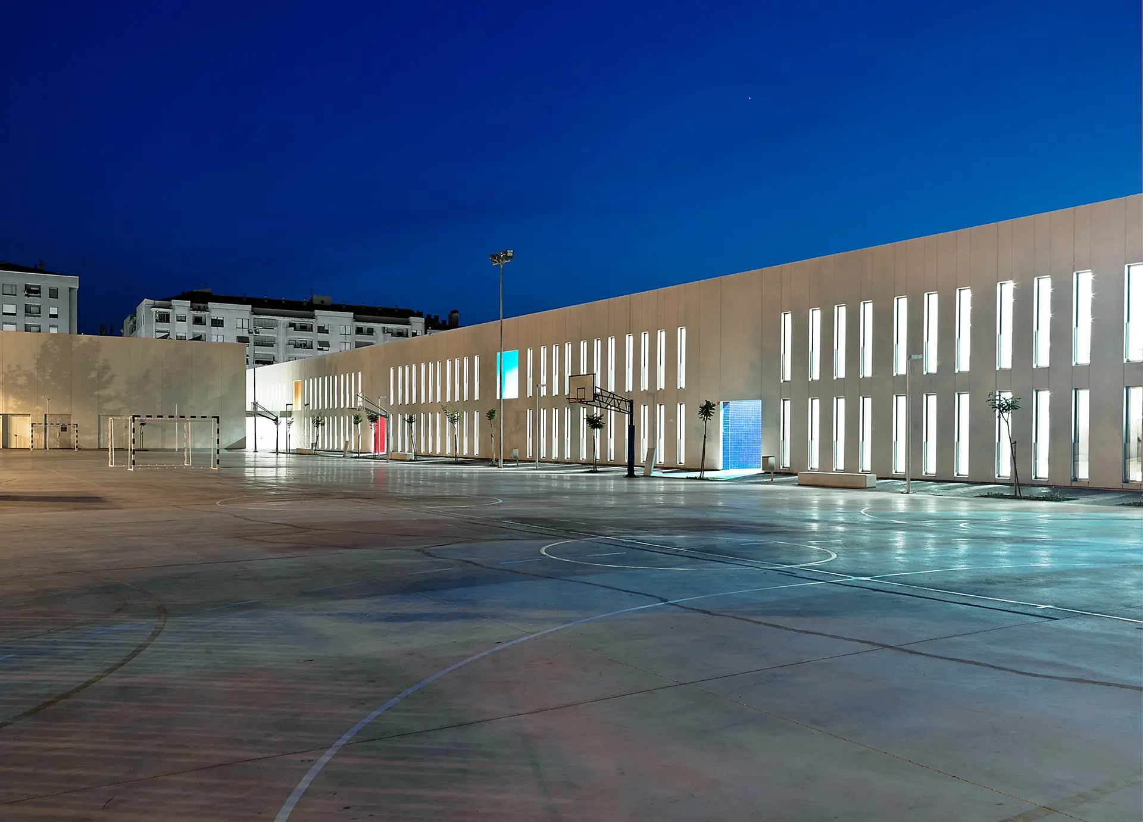
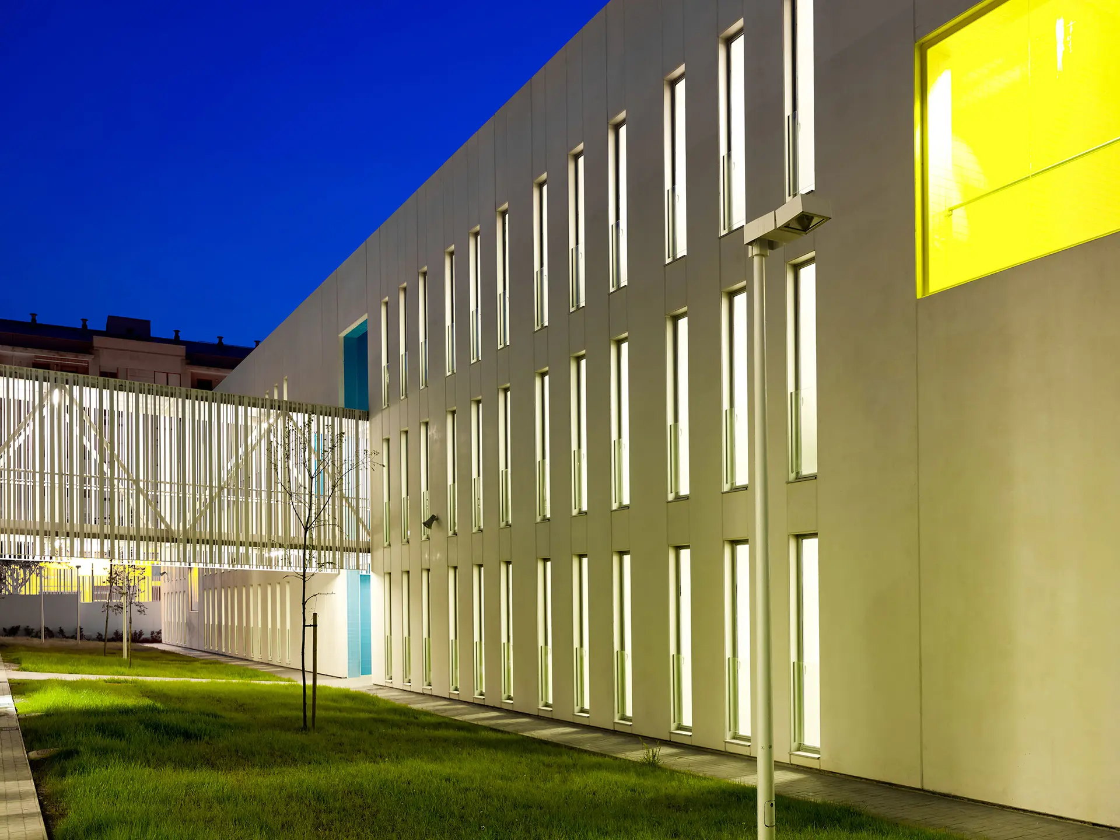
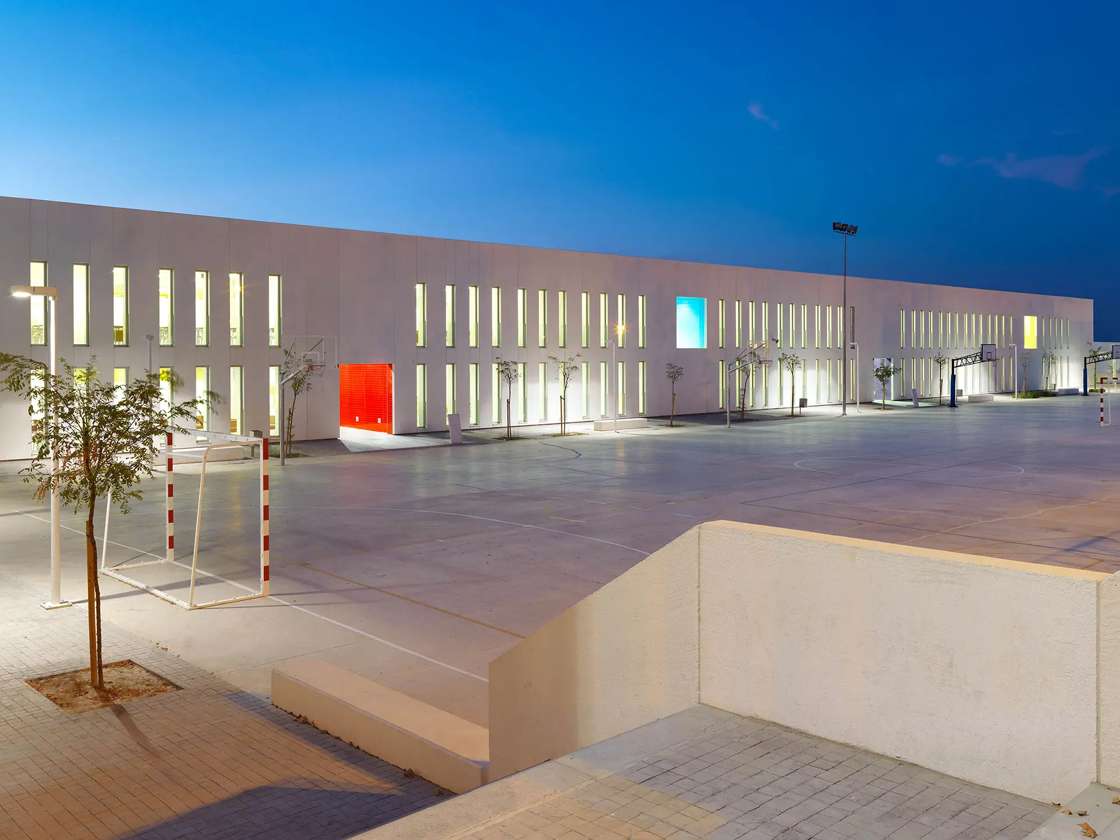
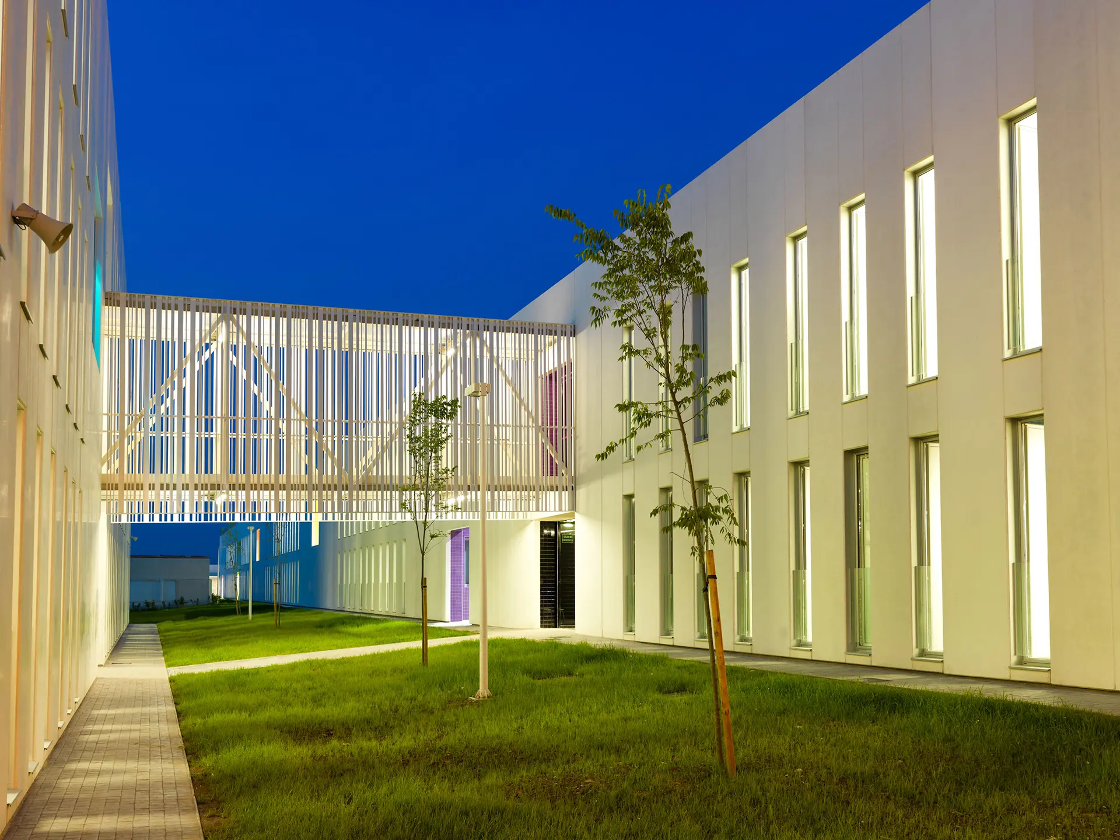
Other Volumes
The other volumes, such as the gym and workshops, present their own typology of industrial building with spaces of great lights and high altitude, which are projected as clean and bare masses that are ventilated and illuminated through large rips practiced on deck.
The Ceramic Tile
From the early stages of the project IES Jaume I, the use of the colored ceramics was decided, with which it was sought to give the building character and uniqueness, for its contrast appearance with the mass of the prefabricated concrete.
The use of the ceramic tile, which is traditional and economical material, endowed with great versatility of colors, formats, and easiness to apply, would solve all the finishes of the building with a single element, both on the inside as on the outside.
Low Cost Design
In the formalization of the project, we reviewed the ceramic piece and the classic way to use it, to exploit the materials artistic possibilities to its maximum. Thanks to the different colors of the glazed tiles, we can be located easily within the building and also bring dynamism into the internal paths and equip the social spaces with warmth.
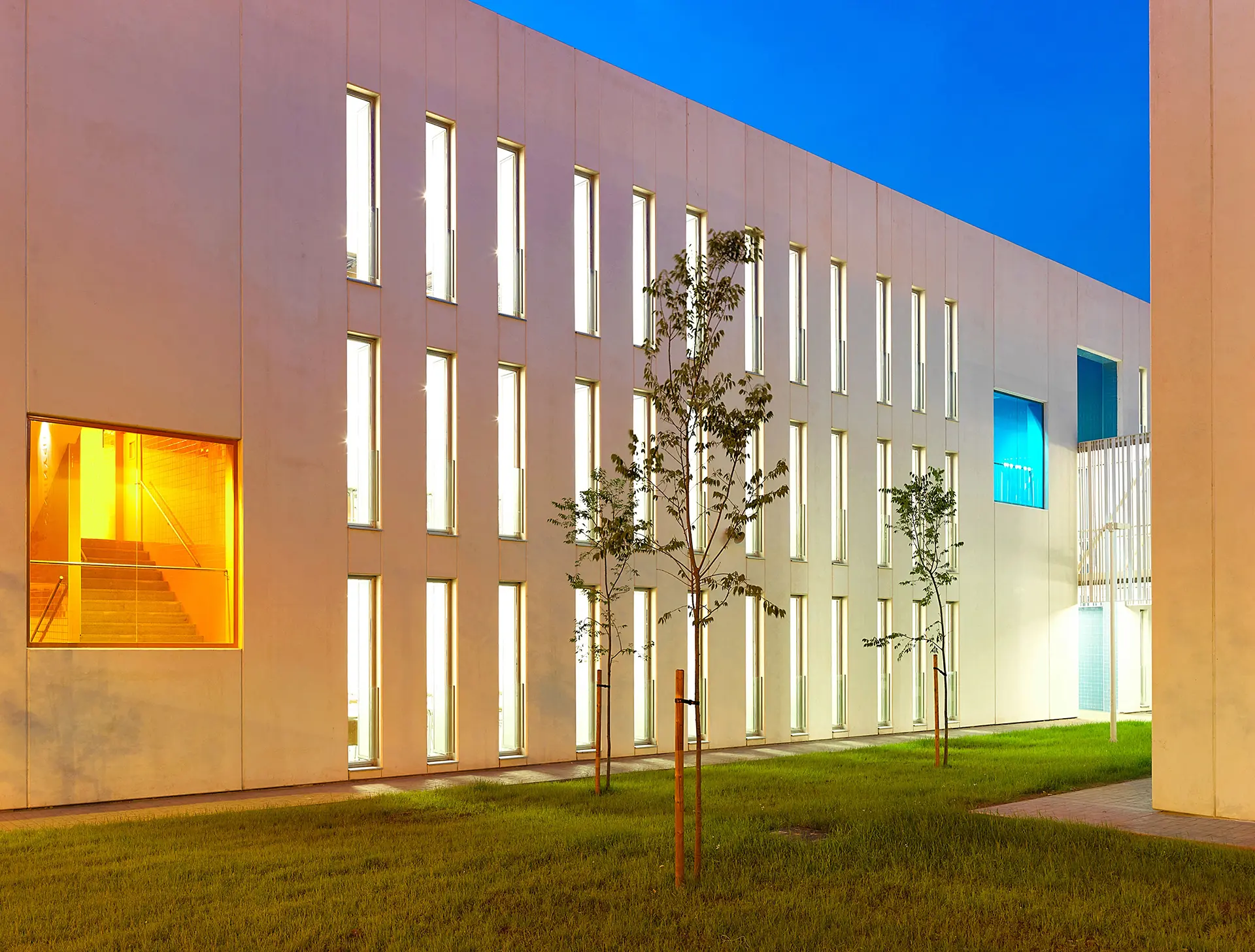
Architect
Ramón Esteve
Project Team
María Daroz
Olga Badía
Rubén Navarro
Catherine Genet
Collaborators
Juan A. Ferrero
Rafael Esteve
Angels Quiralte
Silvia M. Martínez
Annia Povloska
Patricia Campos
Tudi Soriano
Building Engineer
Emilio Pérez
Developer
CIEGSA
Constructor
BM3
Project Manager
Jorge Martínez
Photography
Xavier Mollà

