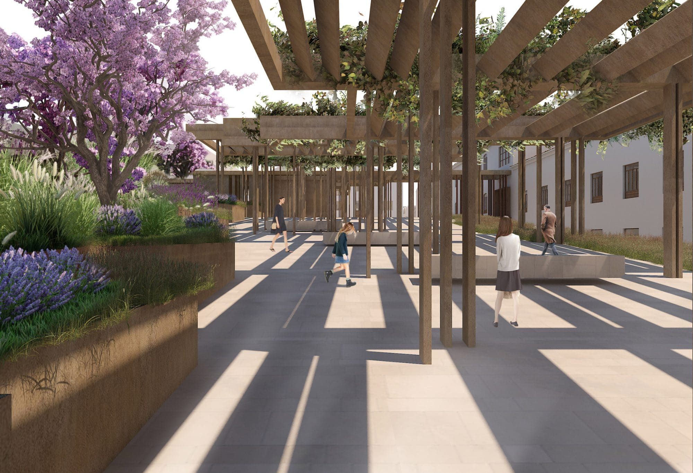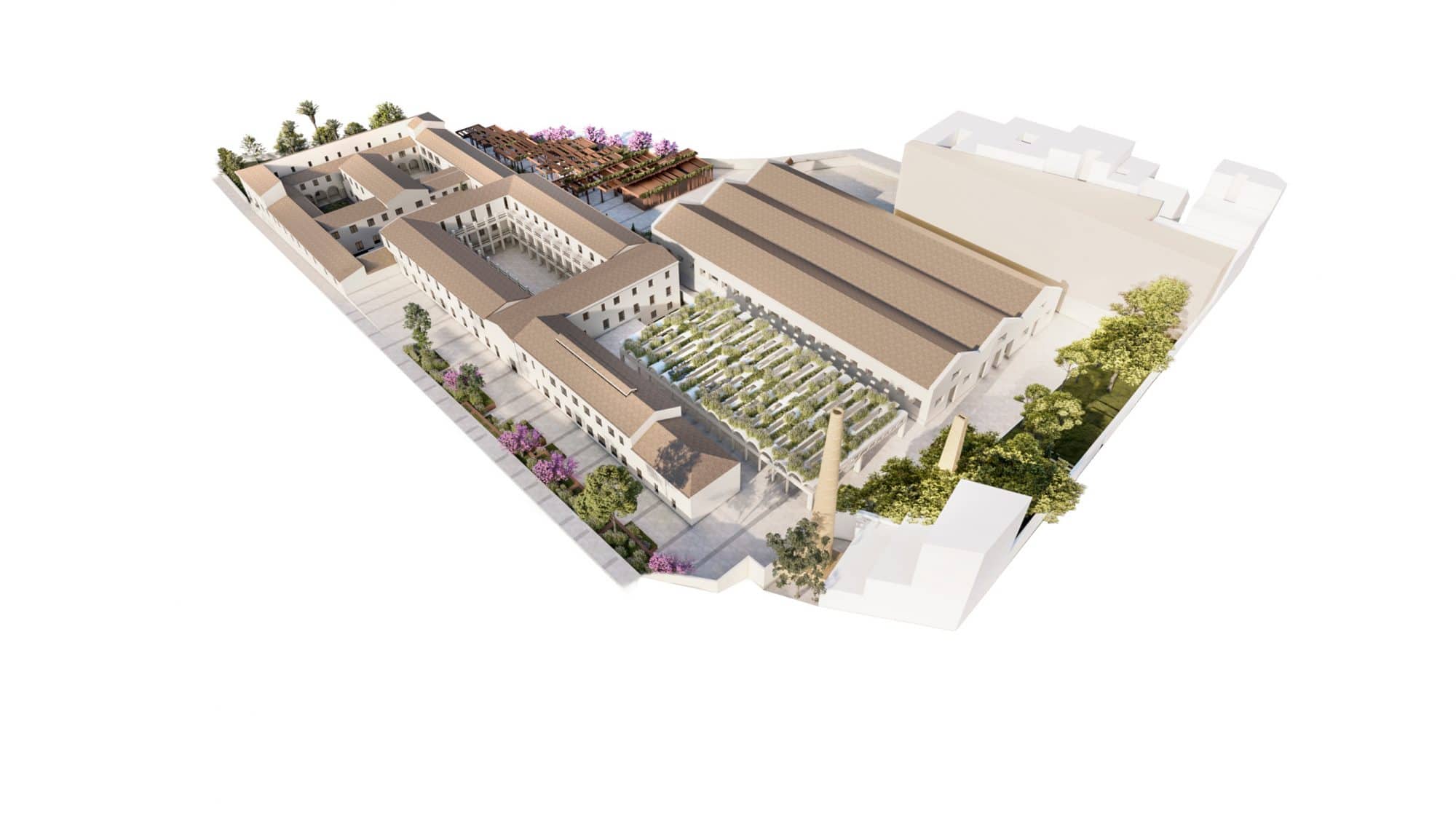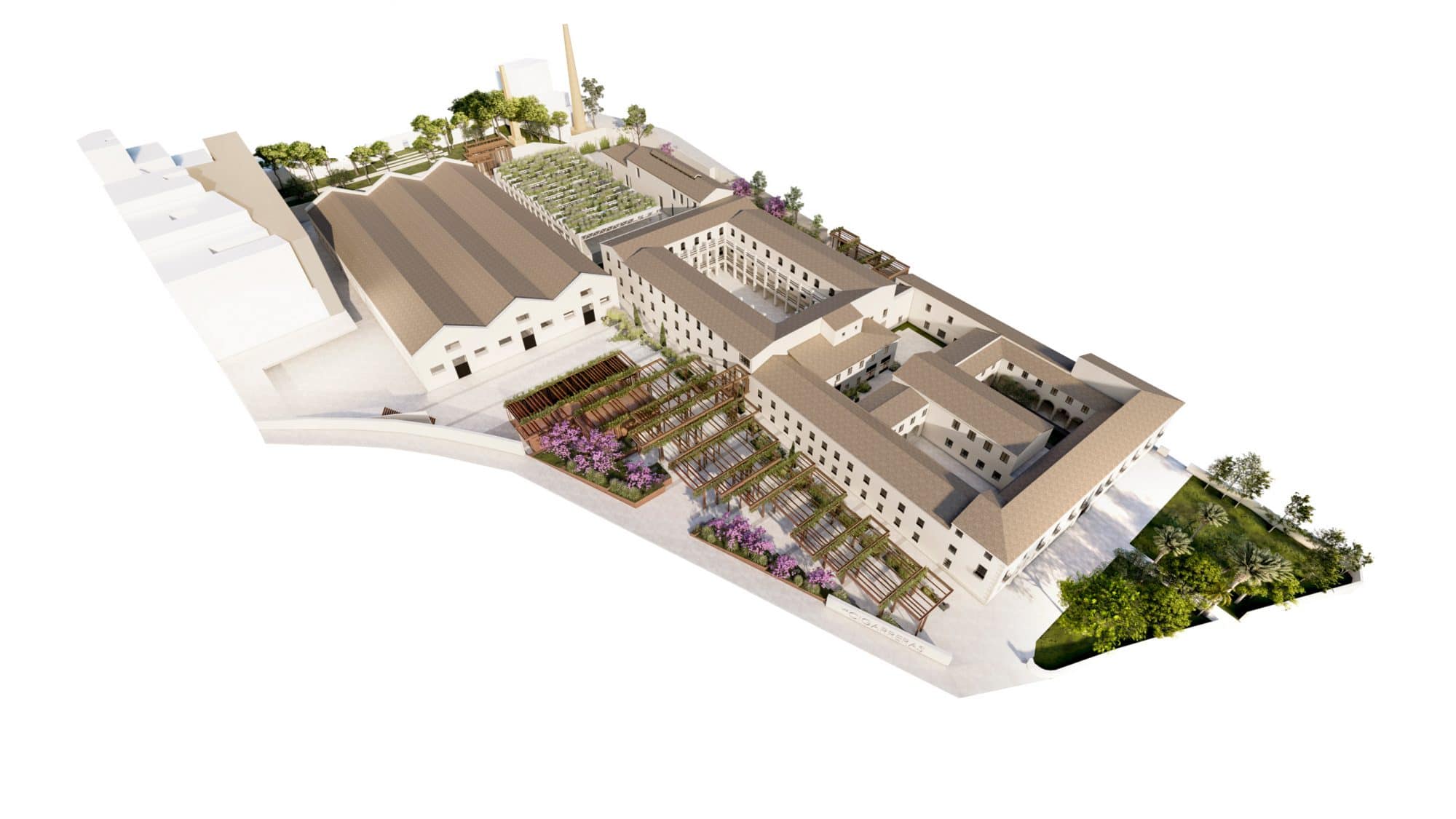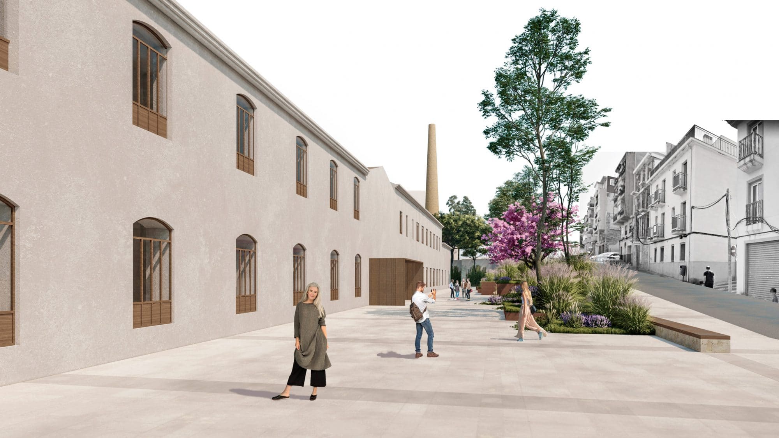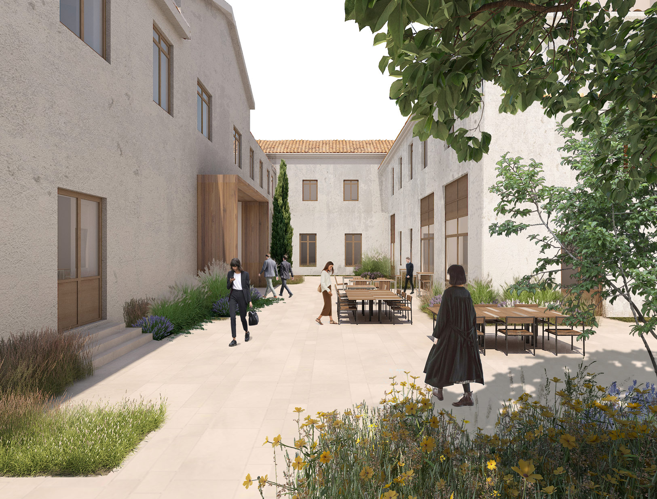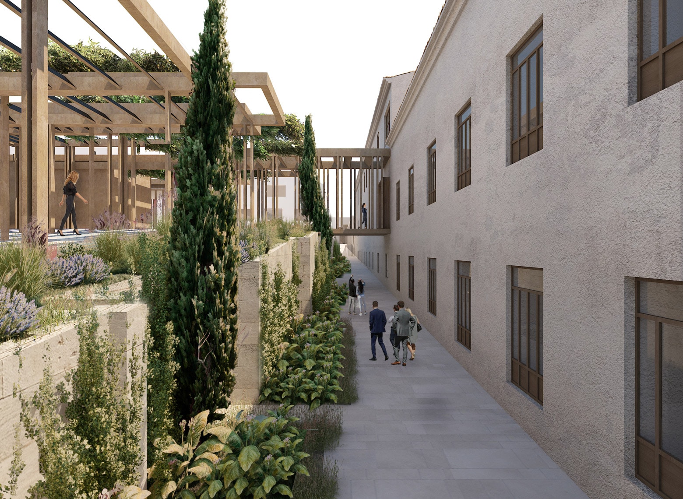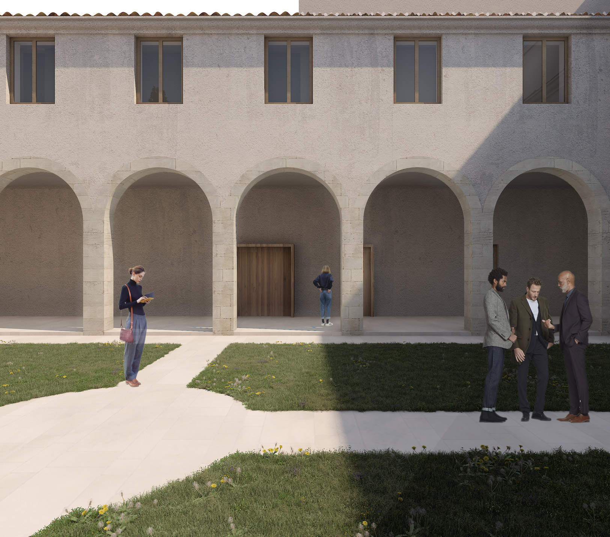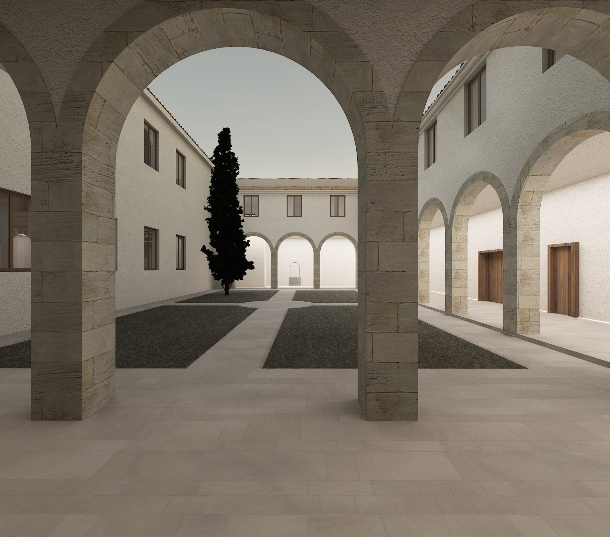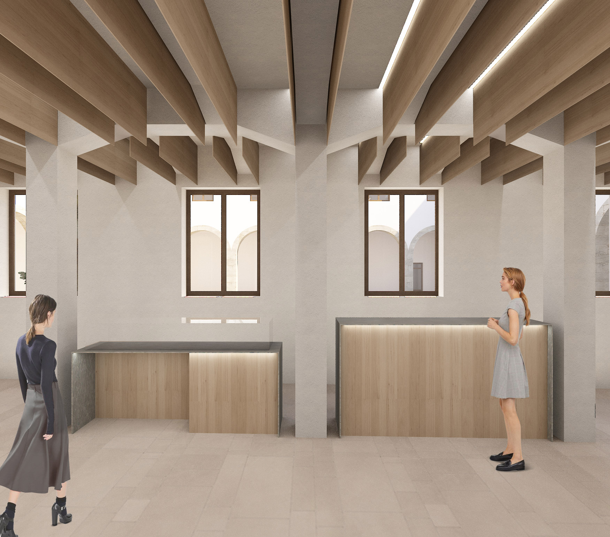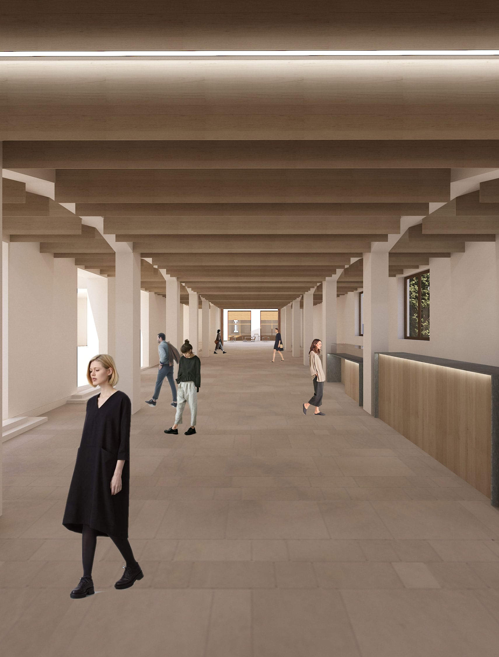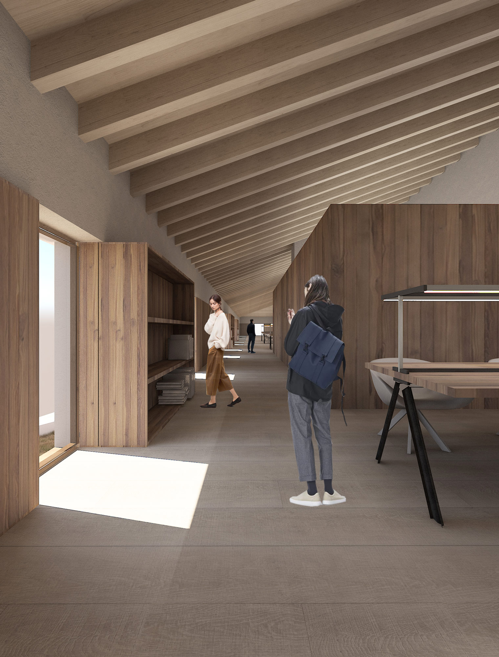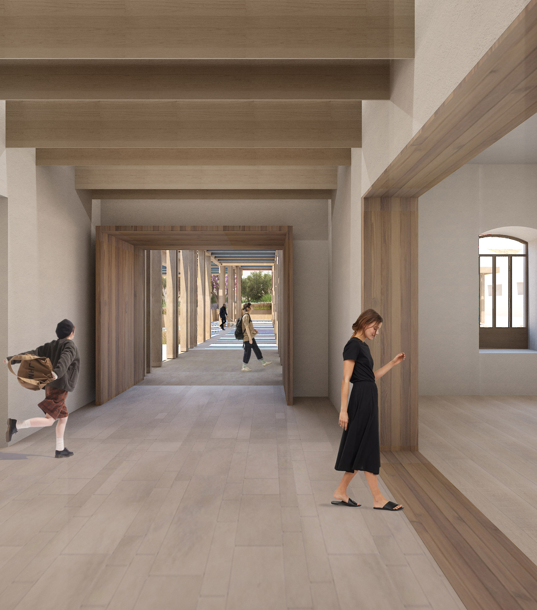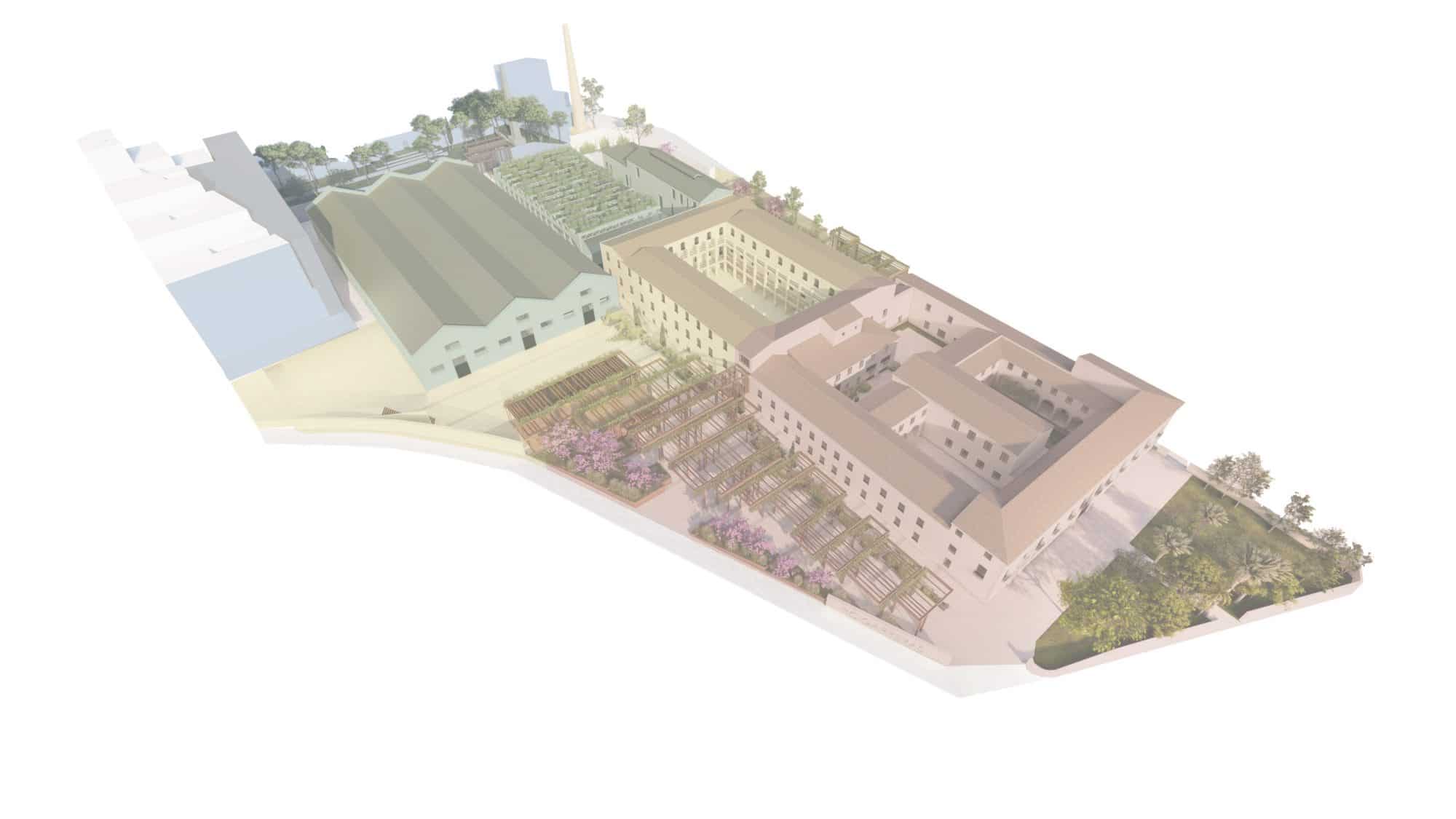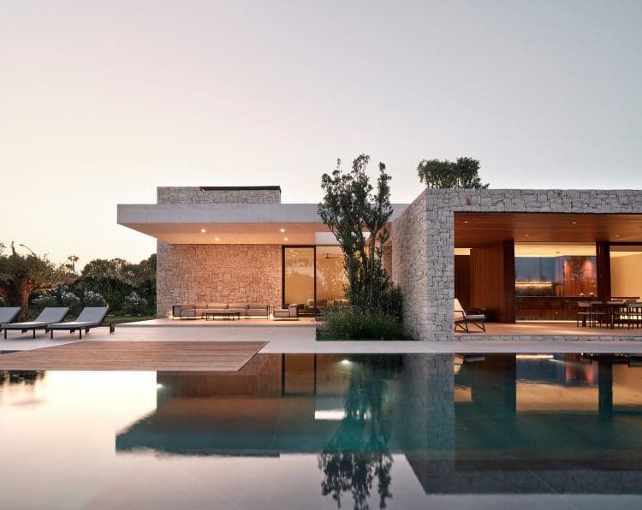Alicante, Comunidad Valenciana Under construction 24.000 m²
The project is based on the idea of generating a complex that works as a technological-cultural space, facilitates the recovery of the architectural space and drives Alicante’s urban regeneration, while it restores the essence of this early twentieth-century industrial complex and give way to the future with an approach that promotes economic, educational, cultural and social activities.
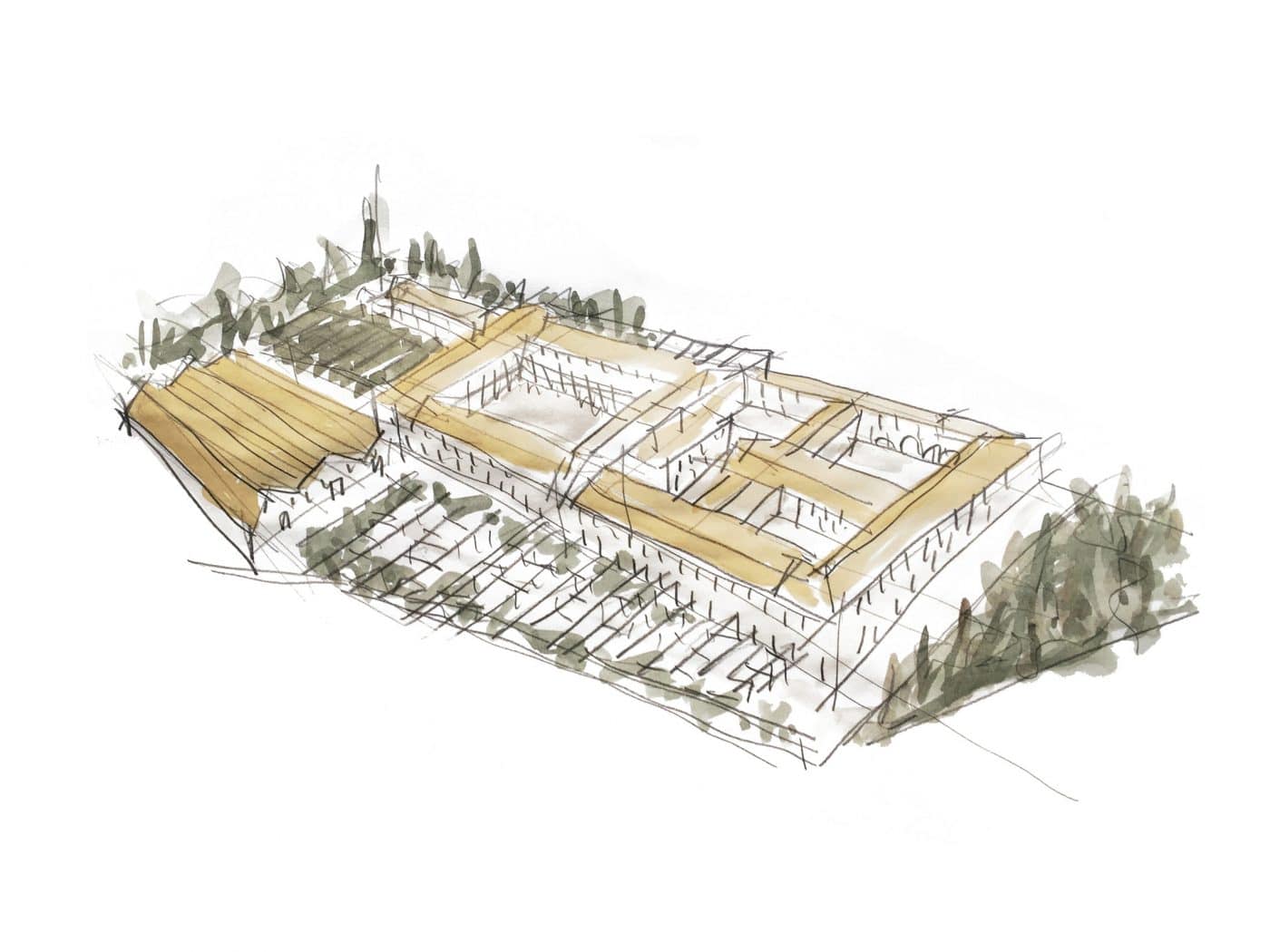
One of the main features of the proposal is the opening of the city block to the public, so that Cigarreras goes from being a closed and practically hermetic block that fragments the city to becoming a connection between the districts of San Antón and Carolinas Bajas.
To promote this openness, we have partially demolished the wall that enclosed the complex at the two squares, although we maintain its historical memory in an abstract way, since we have kept some fragments as benches to sit on and we have strategically opened it at the relevant connection points.
Urban Proposal & Use Plan
During its four phases of development, the intervention aims to generate a technological-cultural complex that drives the urban regeneration of the area, whilst boosts the incorporation of new technology companies in Alicante and, at the same time, houses a socio-cultural use that improves its residents’ lives.
In order to make this happen, we have created spaces such as the Casa Misericordia, whose objective is to promote entrepreneurial initiatives and the development of R&D, thus increasing the employment rate as well as helping to counterbalance the business concentration of the urban centre.
As it regards to tourism and culture, we seek to position Las Cigarreras as an important point in Alicante by creating a route that defines the main heritage sites through green areas and pedestrian walkways.
From a social perspective, we propose the creation of open gathering spaces directly connected to each other through green spaces. We promote the use of Las Cigarreras’ industrial buildings for all kinds of cultural proposals -divulgation, exhibition, etc.-, as well as for holding events, in order to incorporate Las Cigarreras as a space for the city and citizens.
Casa Misericordia
The first phase affects the oldest building, Casa de la Misericordia, and its surrounding outdoor areas. The building has more than 6,000 m2 distributed over three storeys, with different building parts articulated by two courtyards and a backyard, which will be used for creative / technological spaces, coworking, social uses, library, space for exhibitions, multipurpose room, and offices of tourist dynamization.
The intervention maintains the spatial quality and materials that the former building enjoyed in order to evoke its original atmosphere. We have used vegetation to represent tobacco in an abstract way, while the steel framework of the large pergolas that articulate the outdoor area works as a sculptural materialization of tobacco.
In addition to connecting the complex with its surroundings, these elements allow combining and differentiating various uses in a wide area. Thus, the large pergolas transform the disused esplanade into a fresh orchard that attracts, as a public space, the residents and visitors while articulating the areas and extending the garden in all of them.
Finally, we decided to articulate the whole complex by means of a connecting gallery that crosses its axis. This gallery uses a corridor that has historically served to internally articulate all the buildings together.
The following phases include the development and rehabilitation of the rest of Las Cigarreras warehouses for socio-cultural and educational purpouses. The rehabilitation includes the addition of a green roof to the factory’s old drying room.
-
Architects
Ramón Esteve
Vicente Vidal
Ivo Vidal
Ciro Vidal
Isaac Montava -
Project Team
Anna Boscá
Beatriz Gascón
Guillermo Sahuquillo -
Landscaping
Gustavo Marina
-
3D Rendering
Tudi Soriano
Pau Raigal -
Building Engineer
Emilio Pérez
Carolina Tarazona
Sergio Cremades -
Engineering
LEING Ingeniería
-
Archeology
Gabriel Gullen Garcia
-
Promoter
Ajuntament d’Alacant
-
Map
