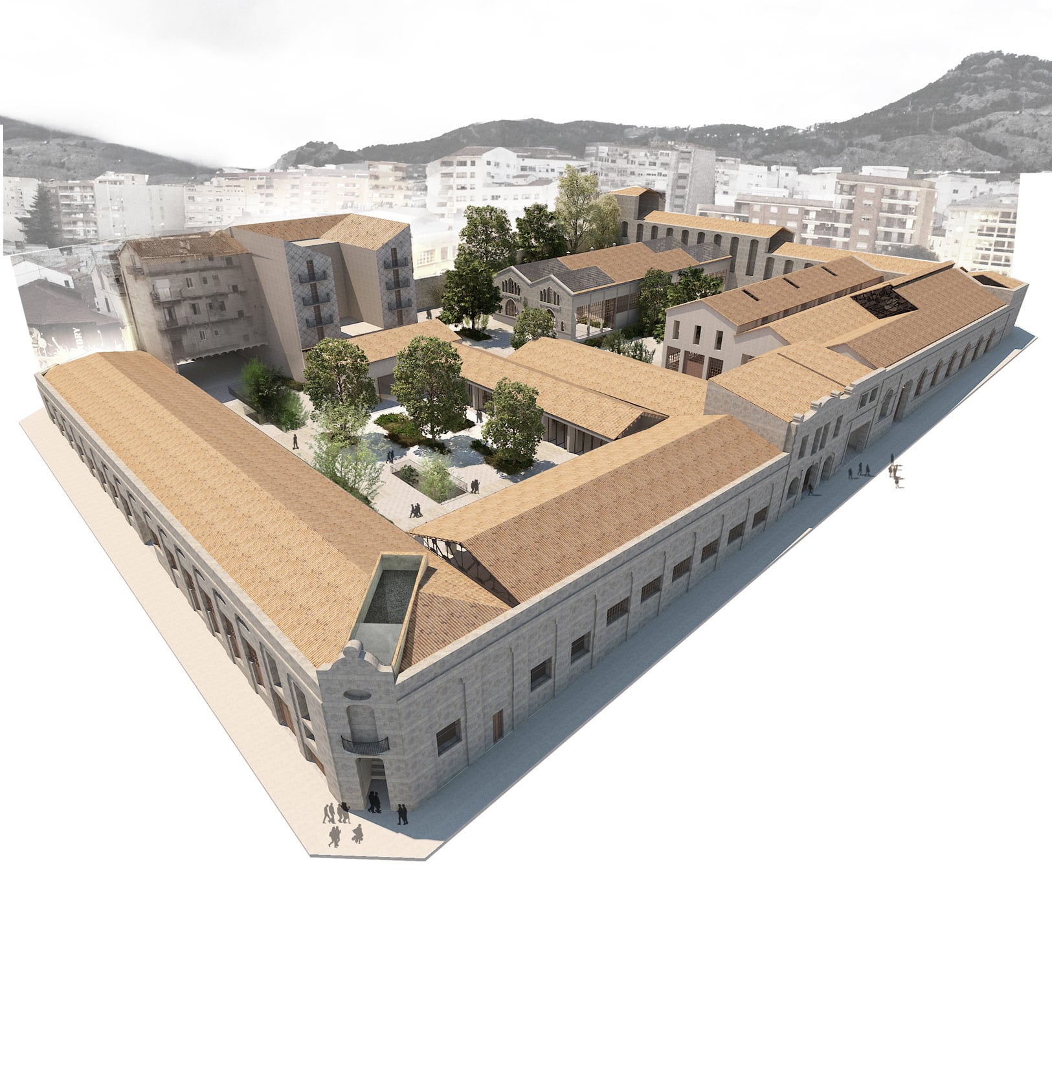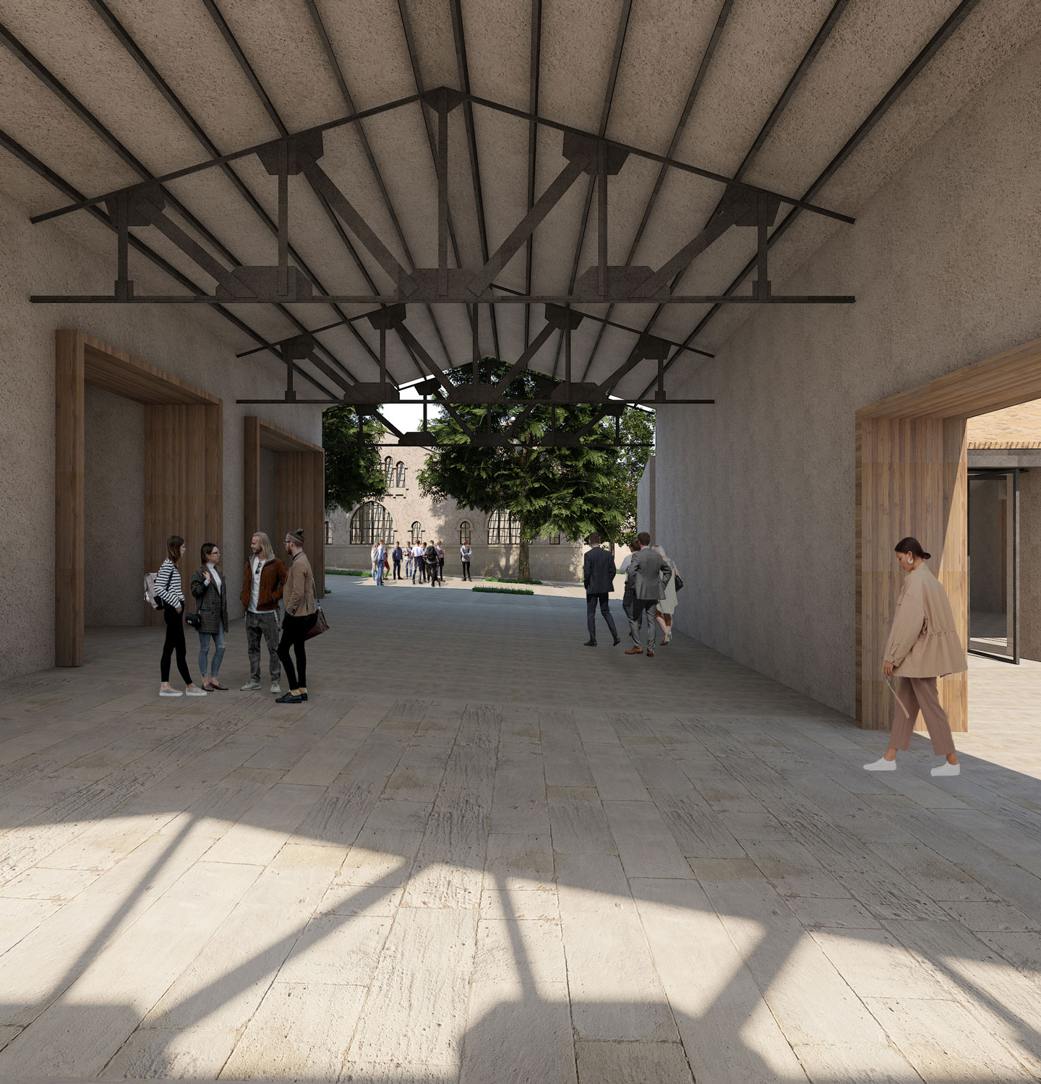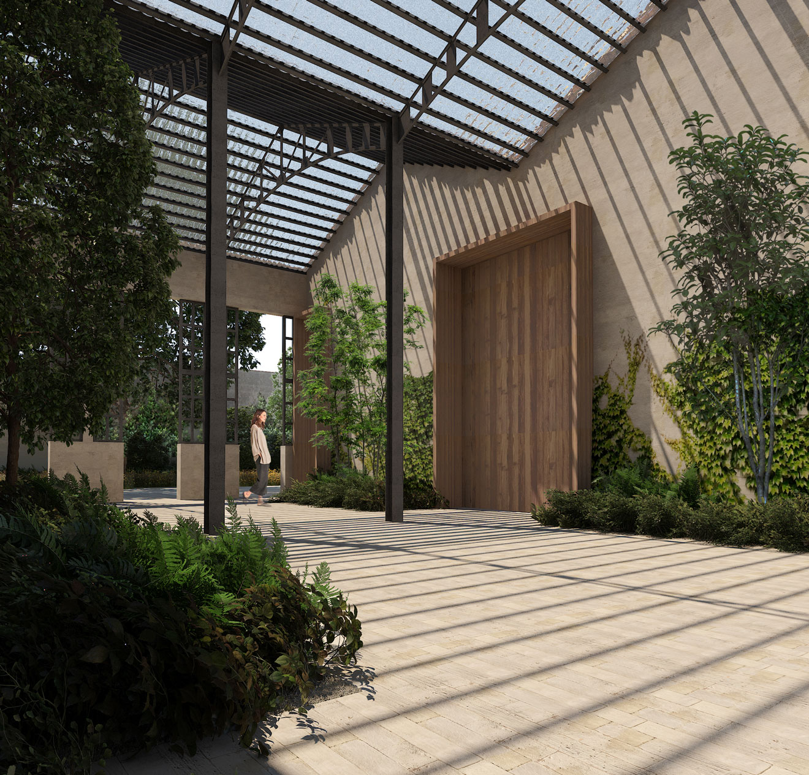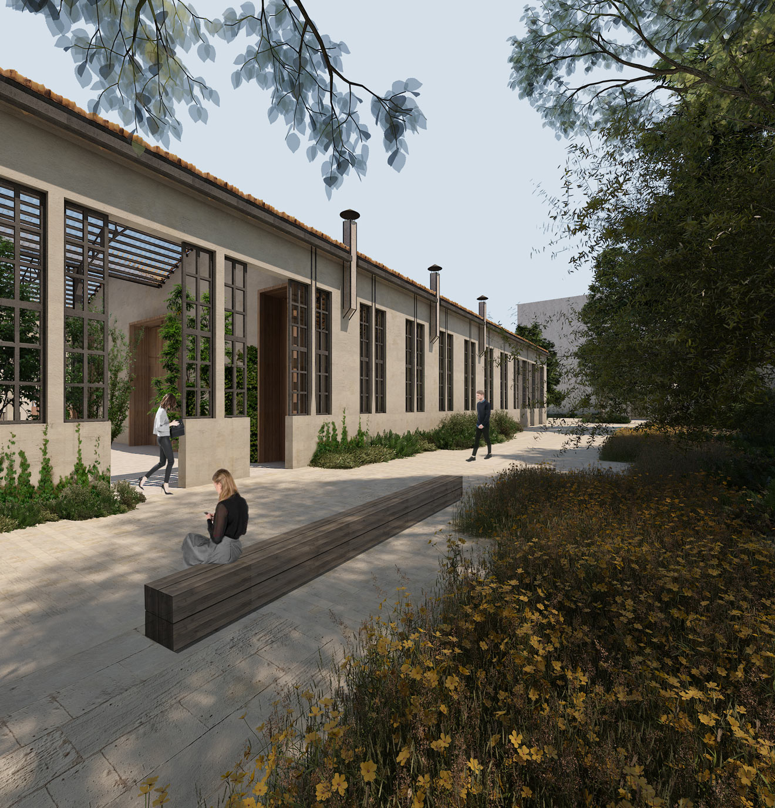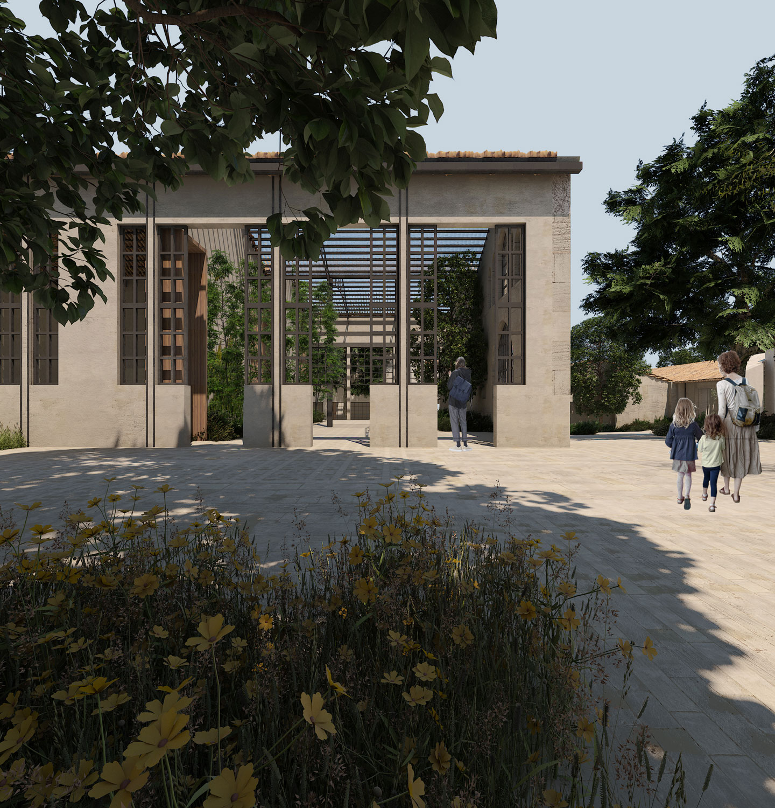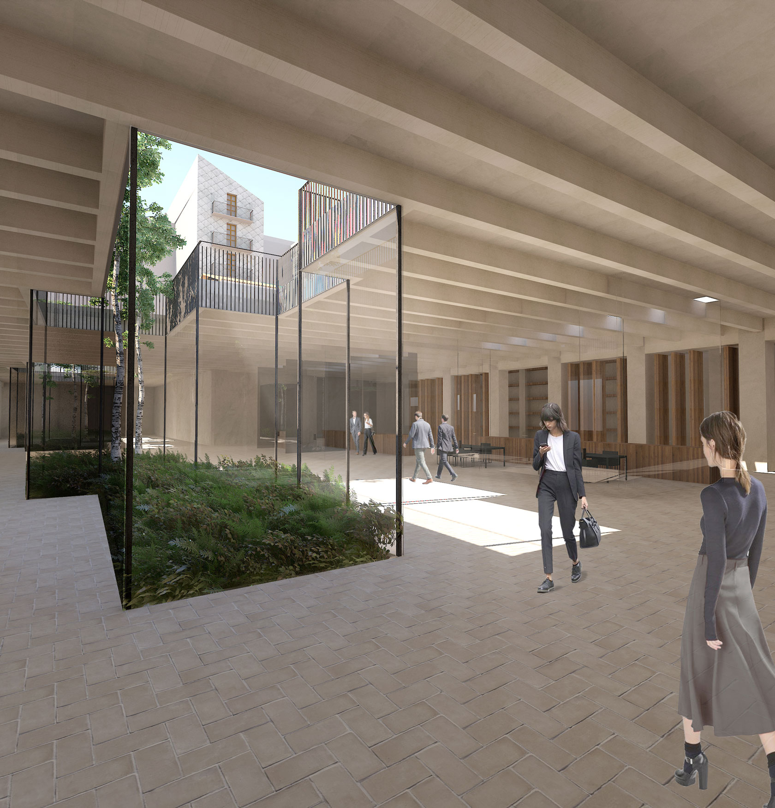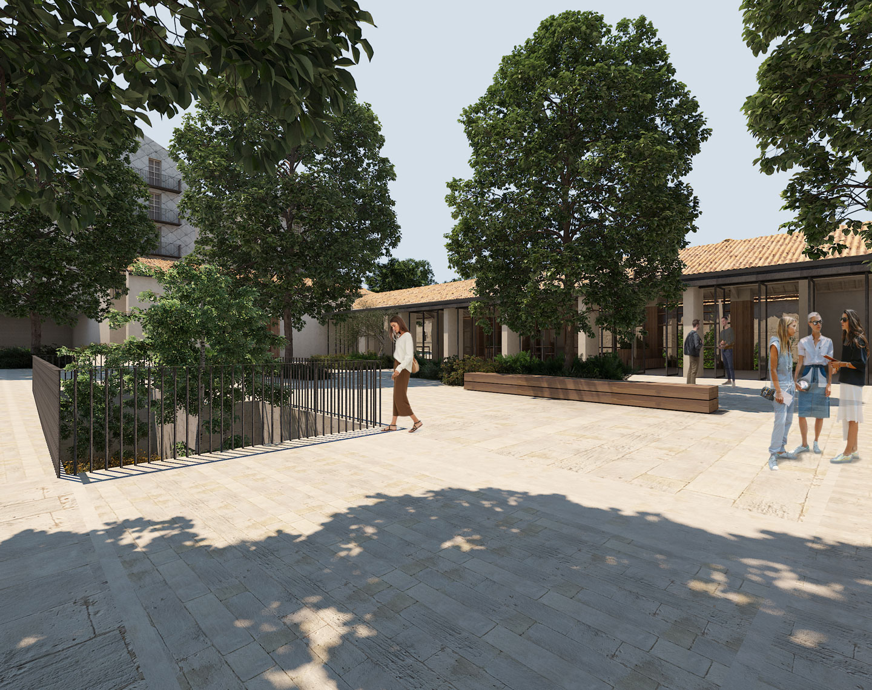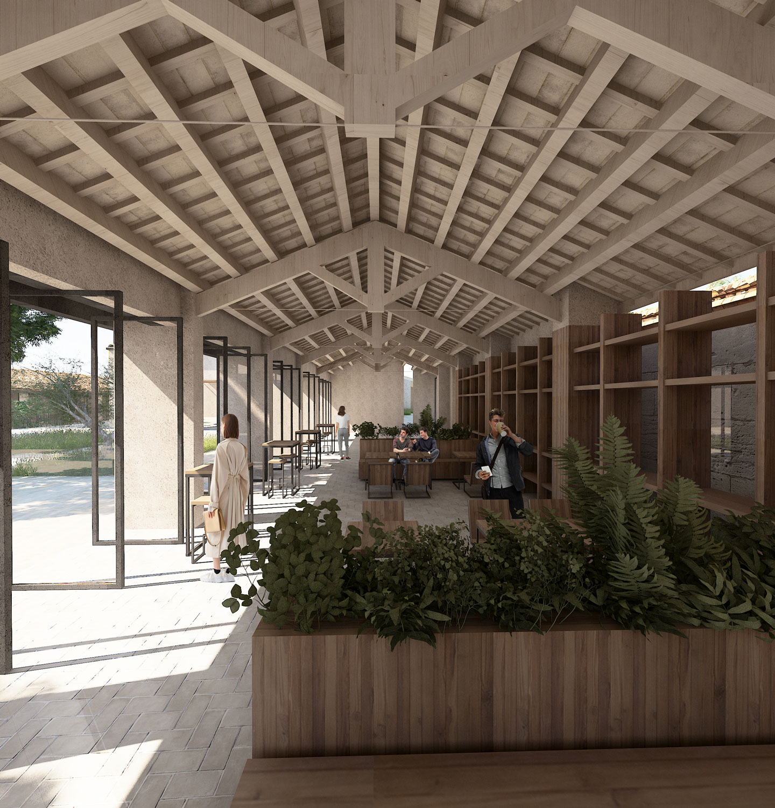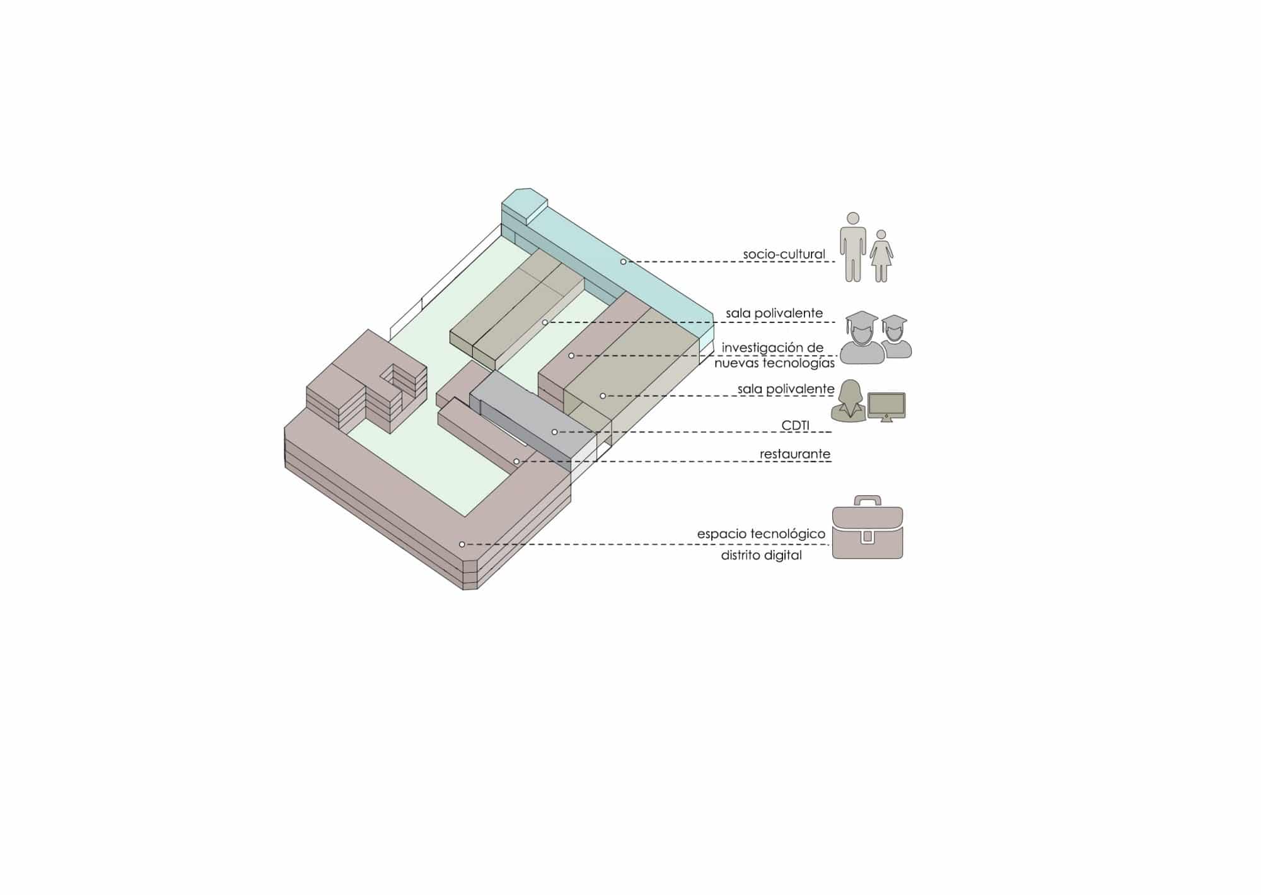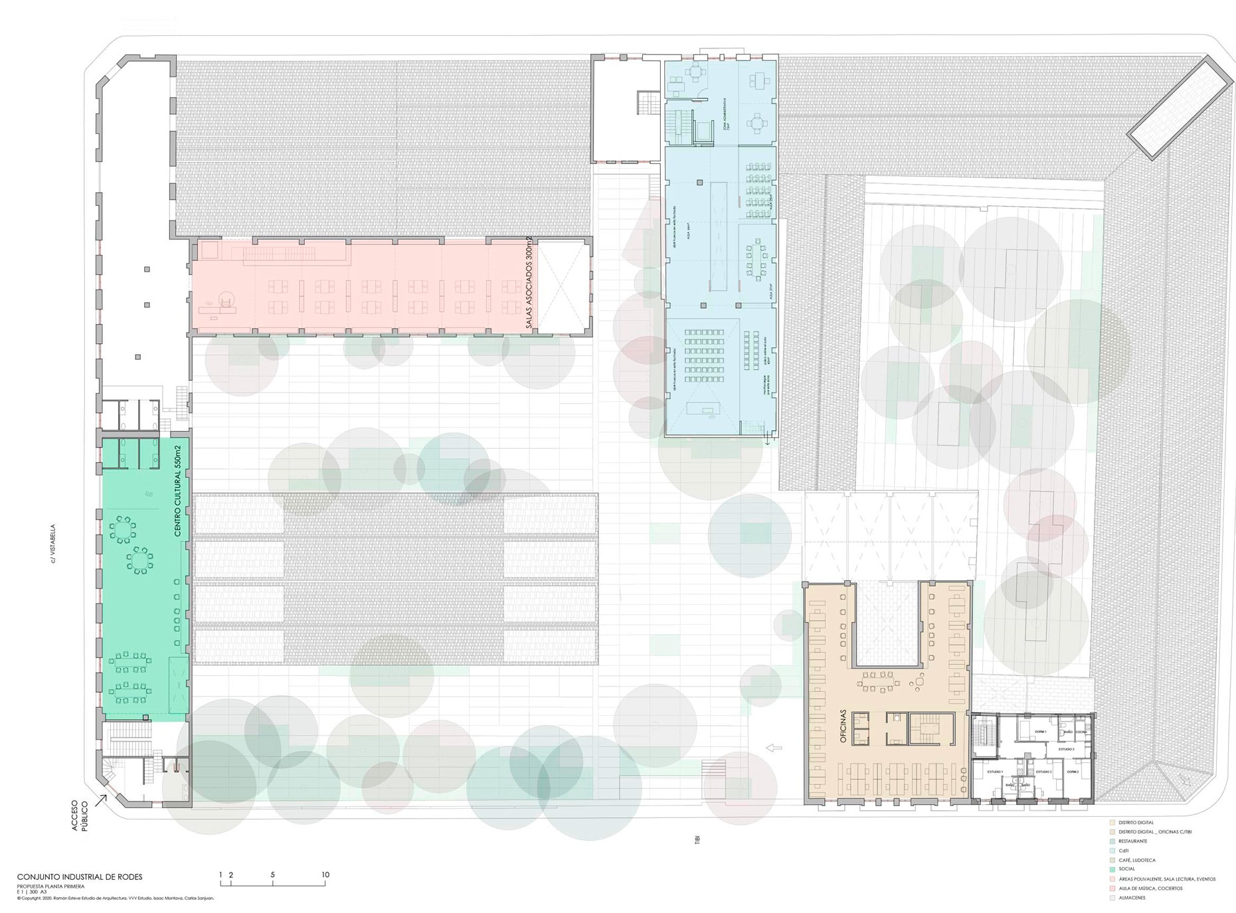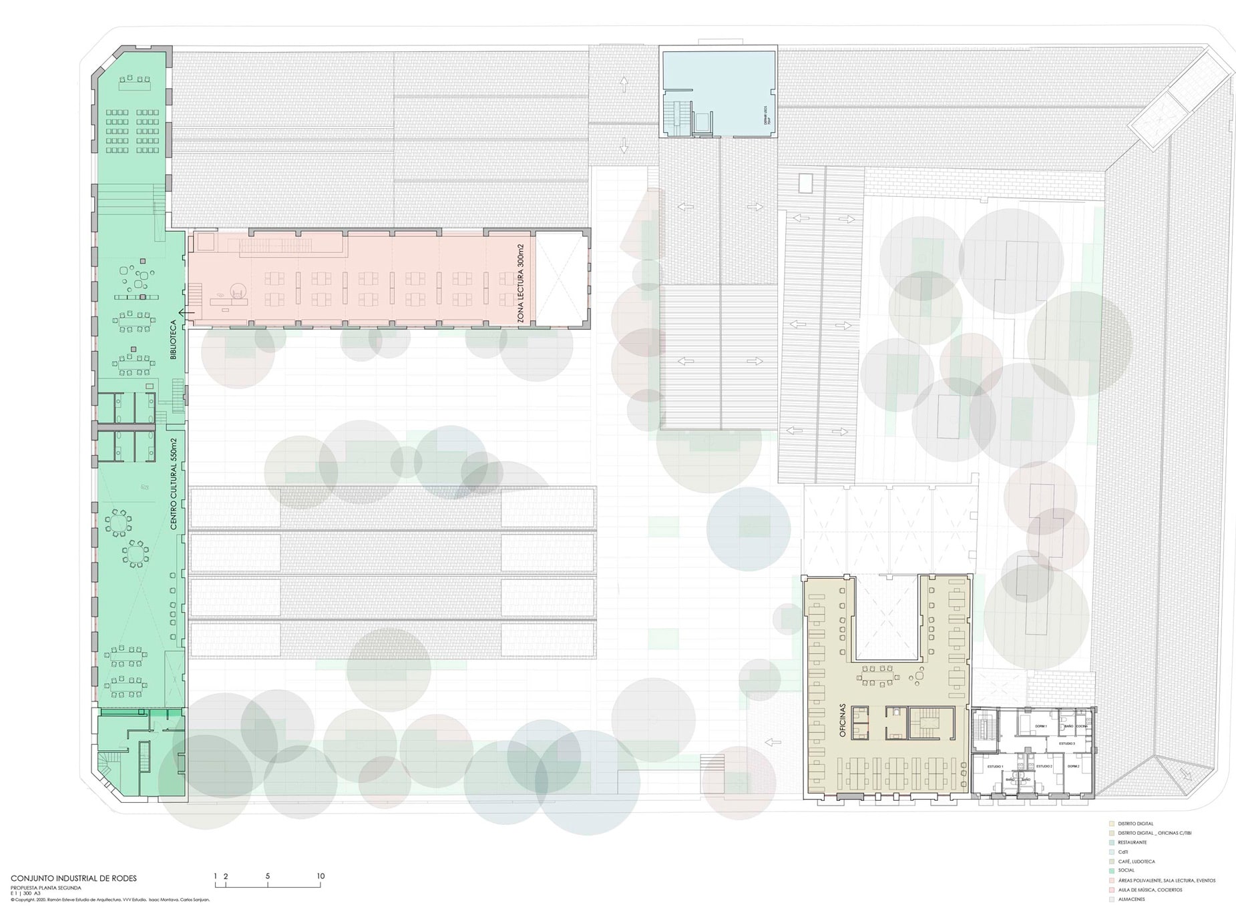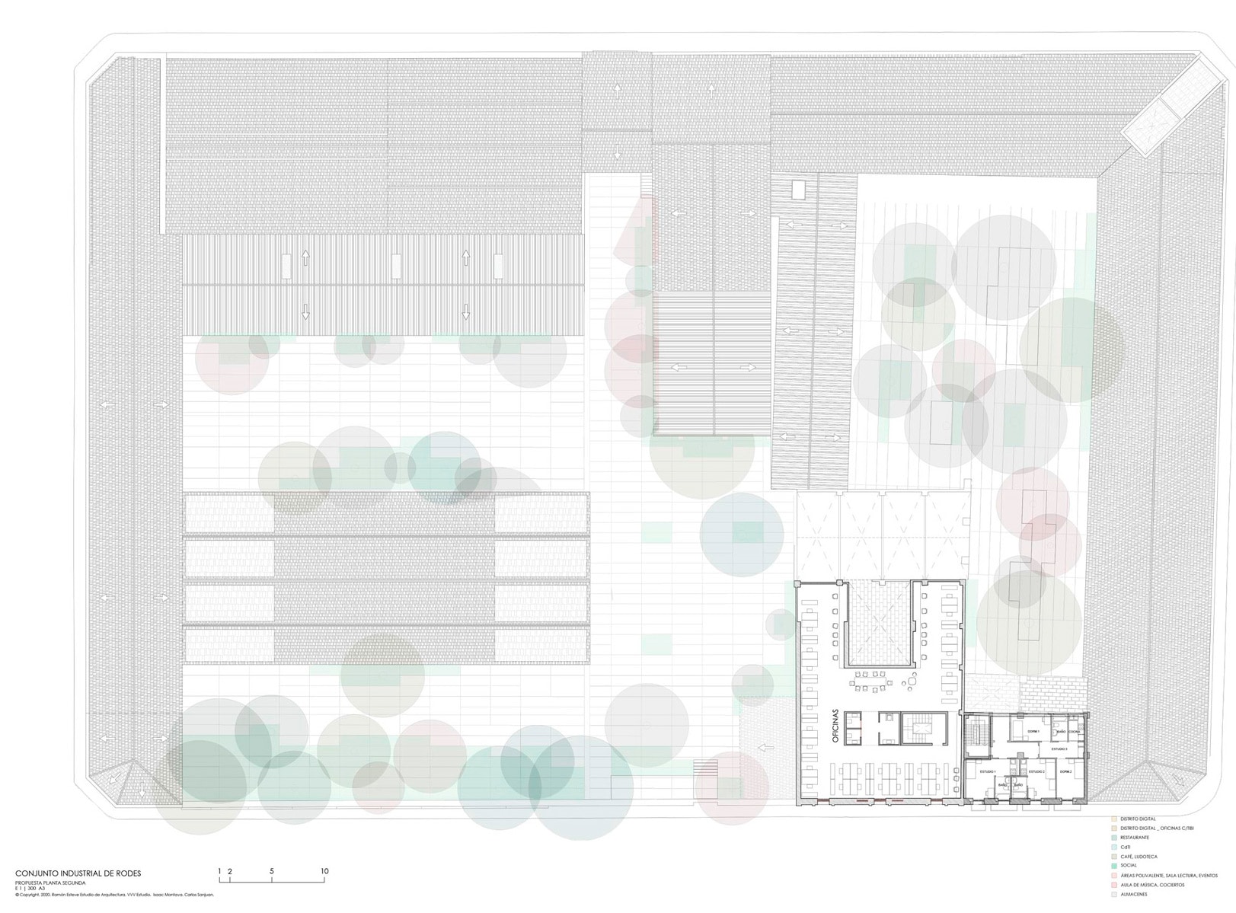Alcoi (Alicante) Under construction 11.216 m²
The project is based on the idea of reconnecting Alcoy with its industrial past, its Art Nouveau architecture and its natural environment. The intervention highlights the importance of the architectural heritage from a contemporary, modern perspective, as it reinterprets the complex’ architecture in a way that promotes the new economic models that the city needs.
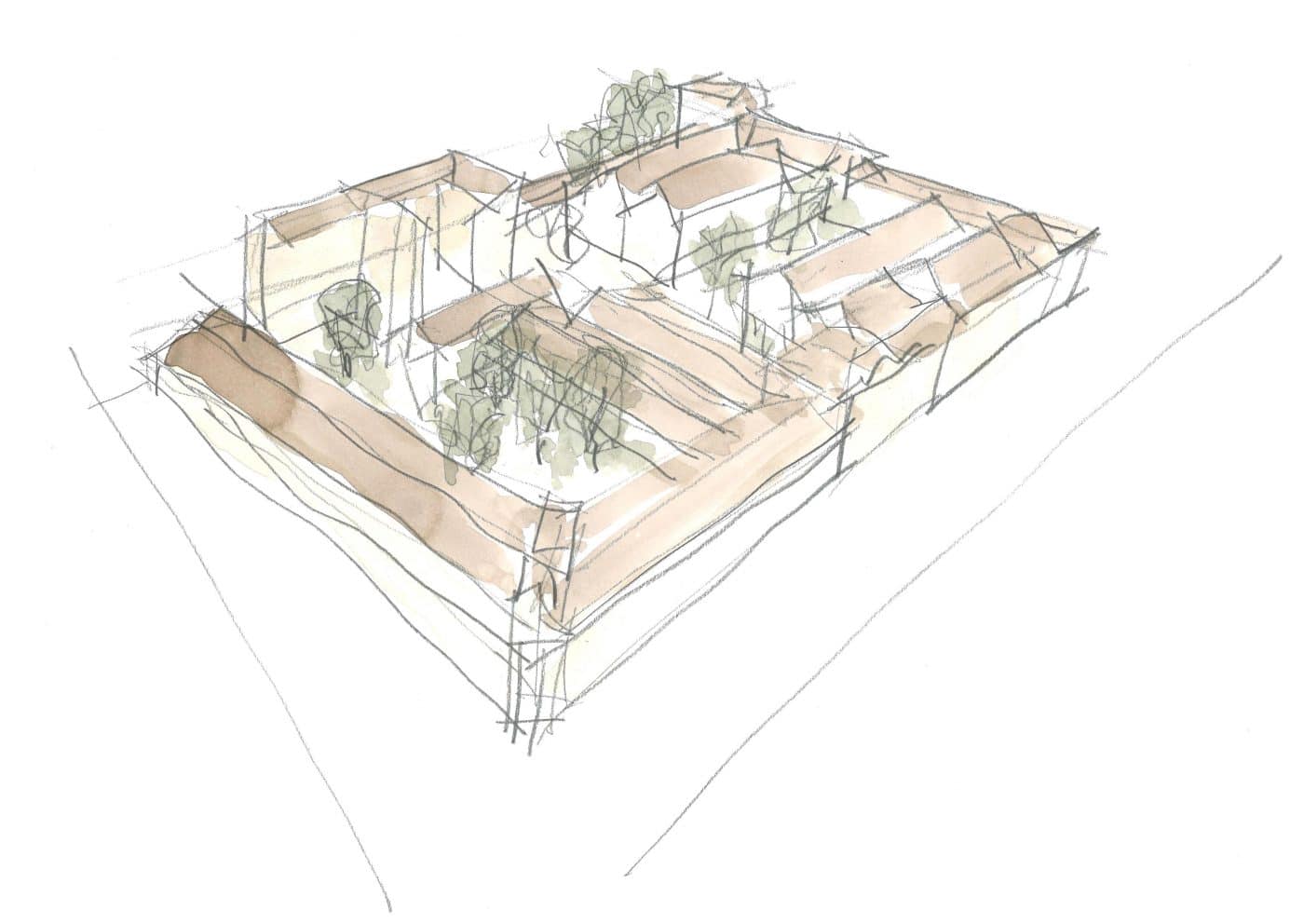
The voids are arranged and transformed into a single space that generates a suggestive atmosphere that recalls the history of industrial settings and the wealth that they provide the city with.
Alcoy cannot forget either the great cultural relevance of music in the city. As tribute, the park is organized as if it were a pentagram. Tree vegetation is arranged by a hidden musical order inspired by the second movement (Adagio) of the Mozart’s KV622 Clarinet and Orchestra Concerto, where the eight-bar main theme is performed directly by the soloist clarinet and the orchestra echoes the exposition and its development. This KV622 concert consists of three movements –Allegro, Adagio, Rondo- as well as the proposed project consists of three elements: Garden, Technological Space and Cultural Space.
Public Garden. Complex connector
A large public garden, inspired by music and Art Nouveau gardens, is set on a sole level, thus weaving together the whole complex and generating a treasure that, like music, hides a curious selection of chromatic textures and sensations. This green space reinforces the citizens’ direct relationship with the mountains by introducing into the project’s vegetation elements from the natural environment surrounding the city.
Technological Space. Digital District
The technological space seeks to stimulate innovative proposals and serve the city of Alcoy as a facilitator for all kinds of projects. The city’s innovative past is valued and supports the future. Includes offices, restaurant, co-working space and technology capsules.
The complex is committed to Alcoy’s gastronomic tradition, as it includes a restaurant in one of the industrial buildings.
Cultural and educational space, and Inland Tourism Centre
Large industrial buildings have been adapted as cultural and educational space that responds to the needs of the neighbors with uses such as an auditorium, a cultural center, multipurpose rooms, music room, new technologies research, exhibition spaces and a library.
The Inland Tourism Centre is a place for carrying out other activities, mainly training, related to local tourism.
The treatment of materials in the entire intervention is based on the elements of the complex so that materials, textures and colours remain harmonious and recall the atmosphere of an industrial building from the early XXth century.
-
Map
-
Plans
-
Architects
Ramón Esteve
Vicente Vidal
Ivo Vidal
Ciro Vidal
Isaac Montava
Carlos Sanjuán
-
REE Project Team
Anna Boscà
-
Landscaping
Gustavo Marina
-
Engineering
Juan Pedro Jiménez
Indigo Ingeniería -
3D Image
Tudi Soriano
Pau Raigal -
Promoter
Ajuntament d’Alcoi
-
Photography and Audiovisuals
Alfonso Calza




