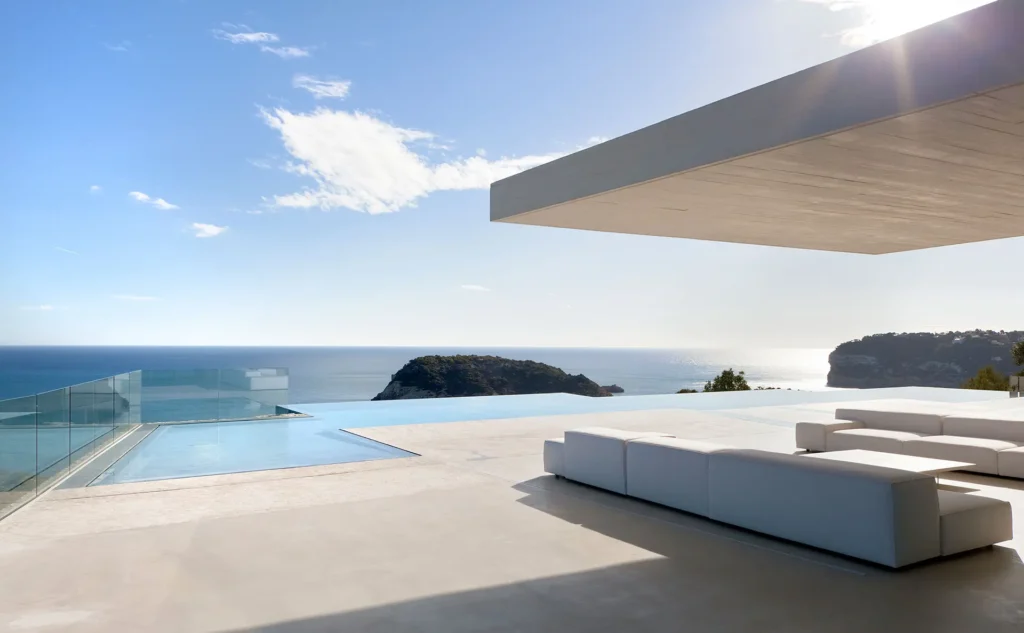Dune House is located on the border area between the dunes and the urbanised area of a small seaside town in the province of Valencia.


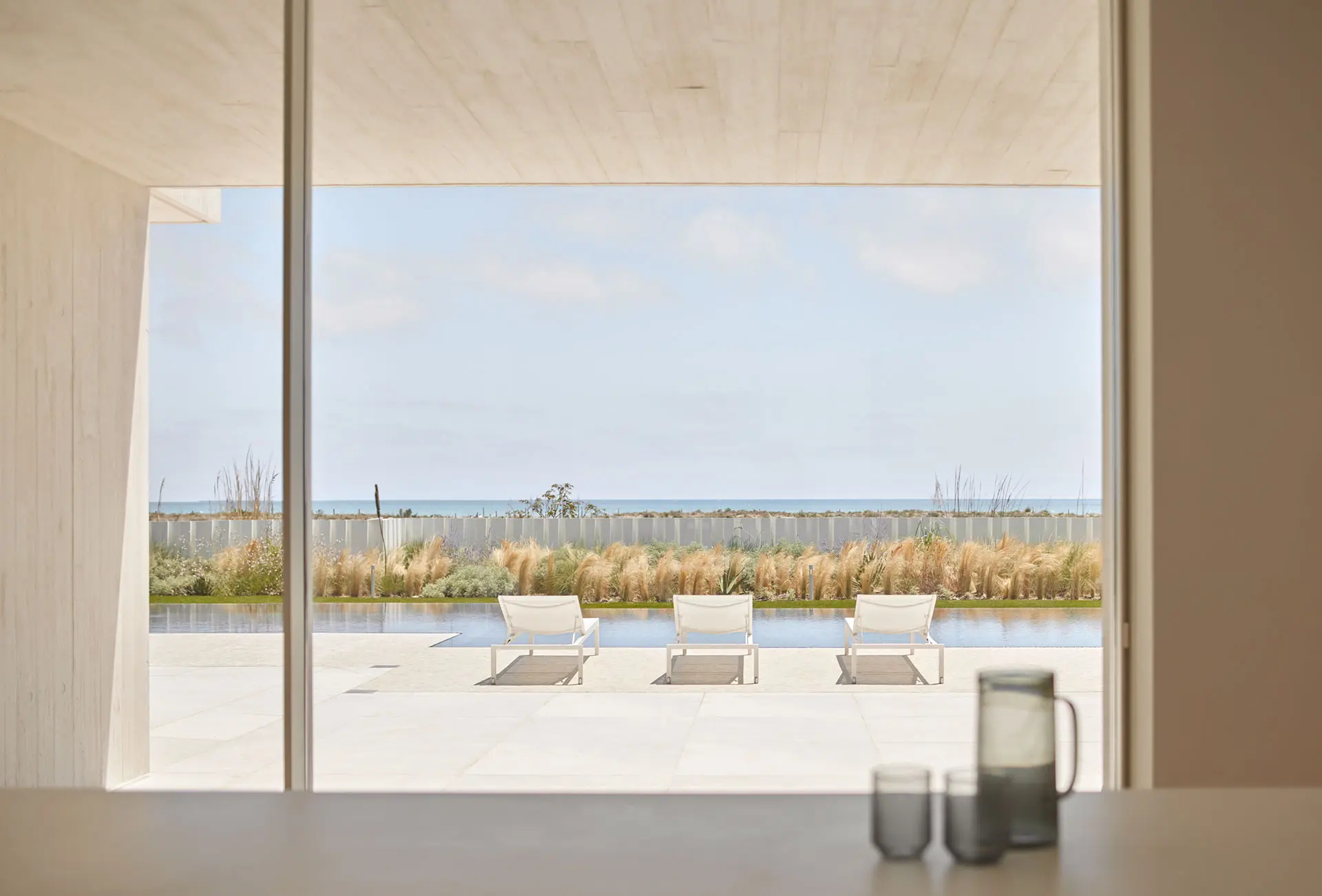
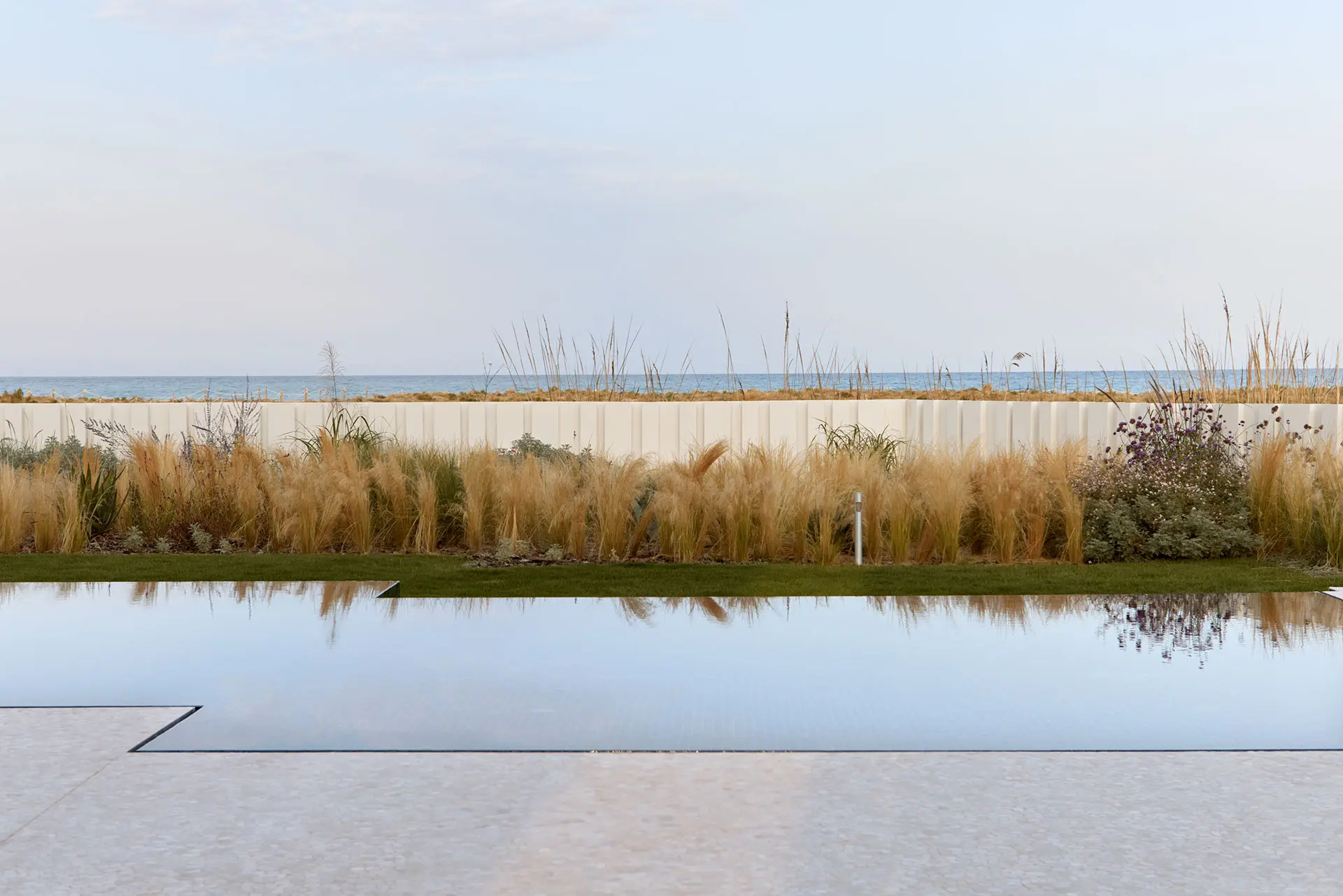
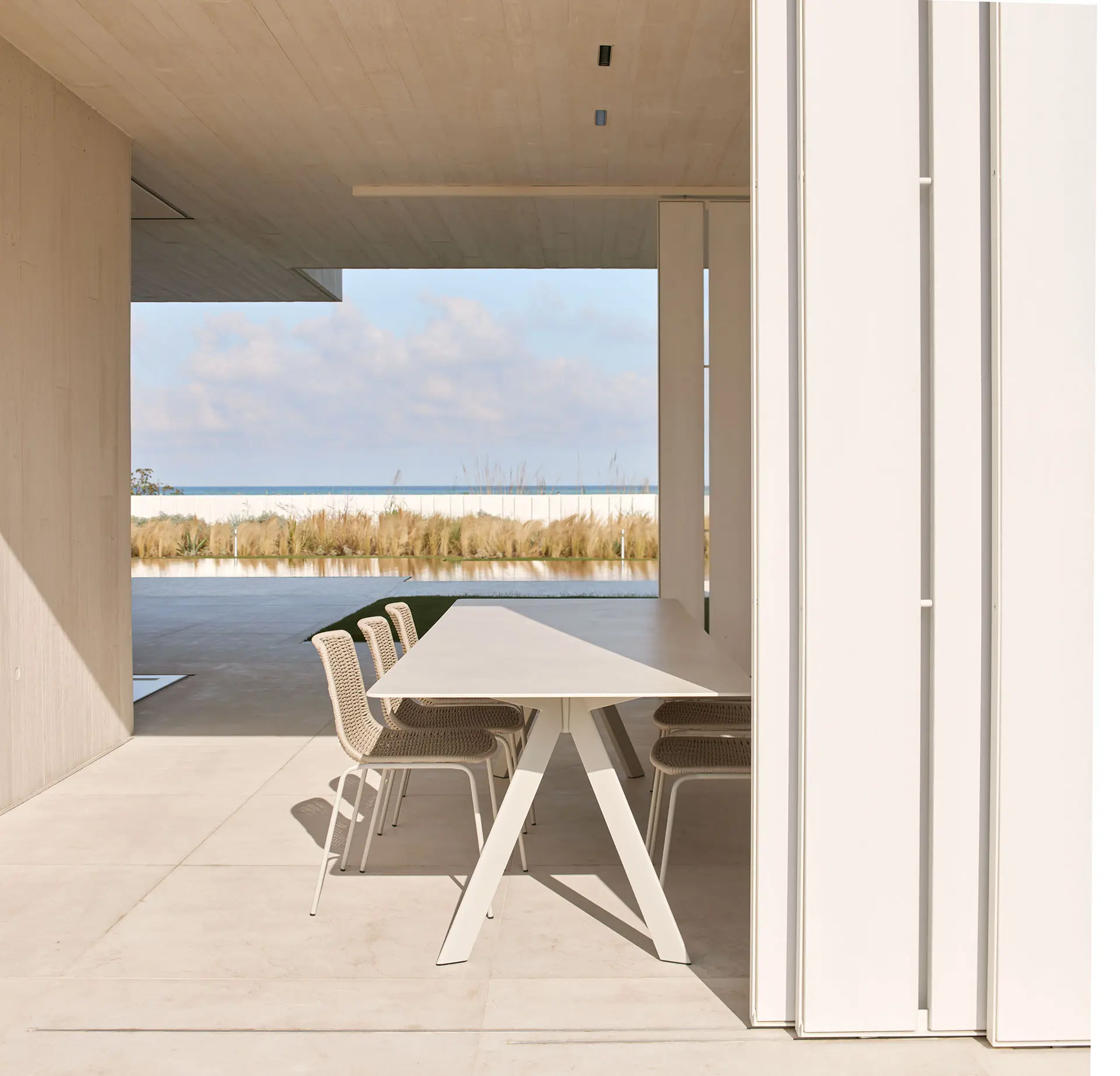
This house is the result of adding the patterns of Mediterranean architecture from a contemporary, abstract point of view: Mediterranean luminosity and warmth through the conceptualization and language of Ramón Esteve Estudio.
The house is made up of a white concrete envelope that generates a large protective shell for a harmonious and delicate interior, cladded with light woods and natural stone. Large overhangs and a system of slats protect the house from salt residue, sun exposure, and prying eyes from the beach.
The project seeks maximum integration with the Mediterranean dune ecosystem, so its landscaping is based on the use of native bush species such as grasses and palms.
Its longitudinal façades offer a contrasted image: the west façade is protected from the harshest hours of sun exposure and prying eyes from the street, while the west façade is more transparent and allows direct views of the beach.

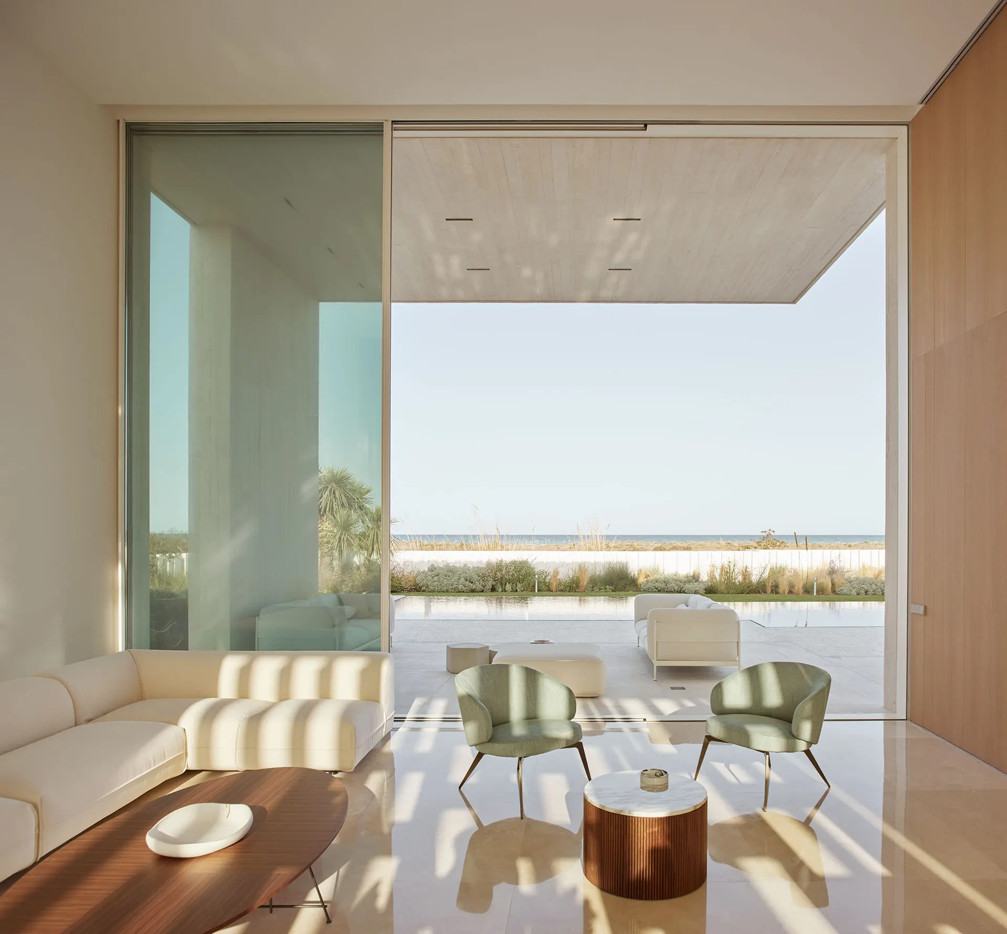
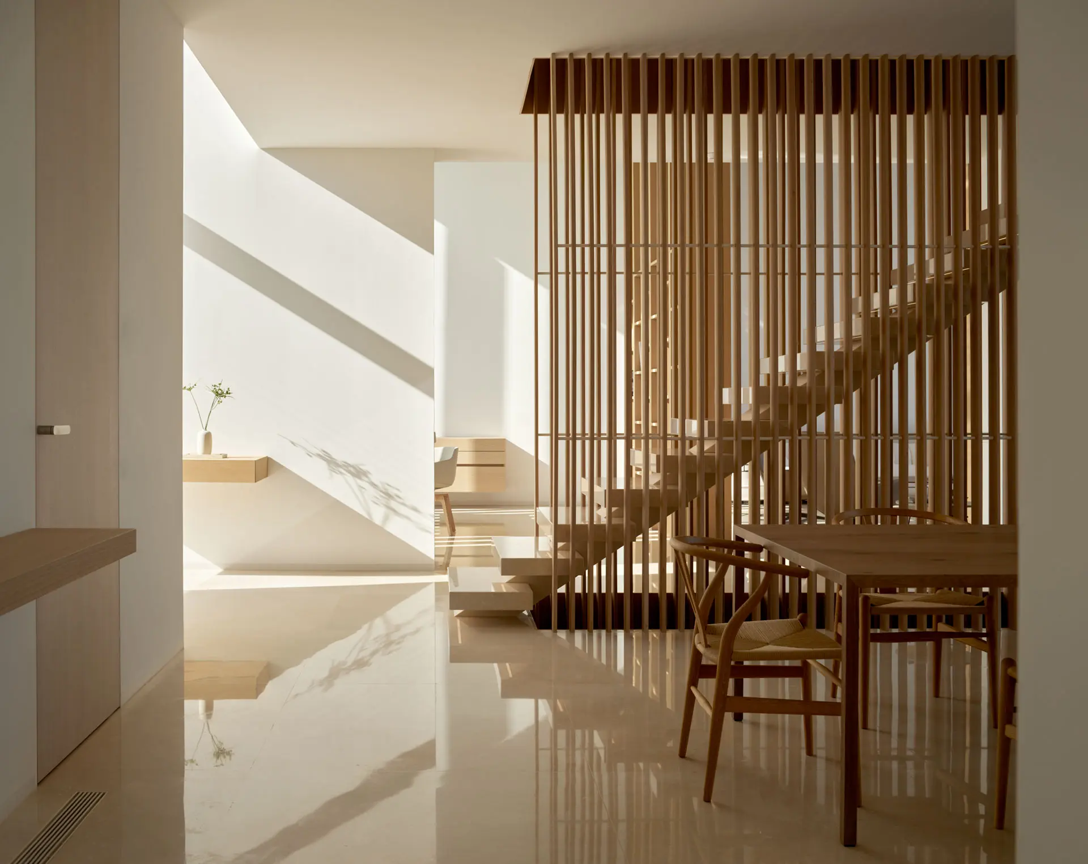
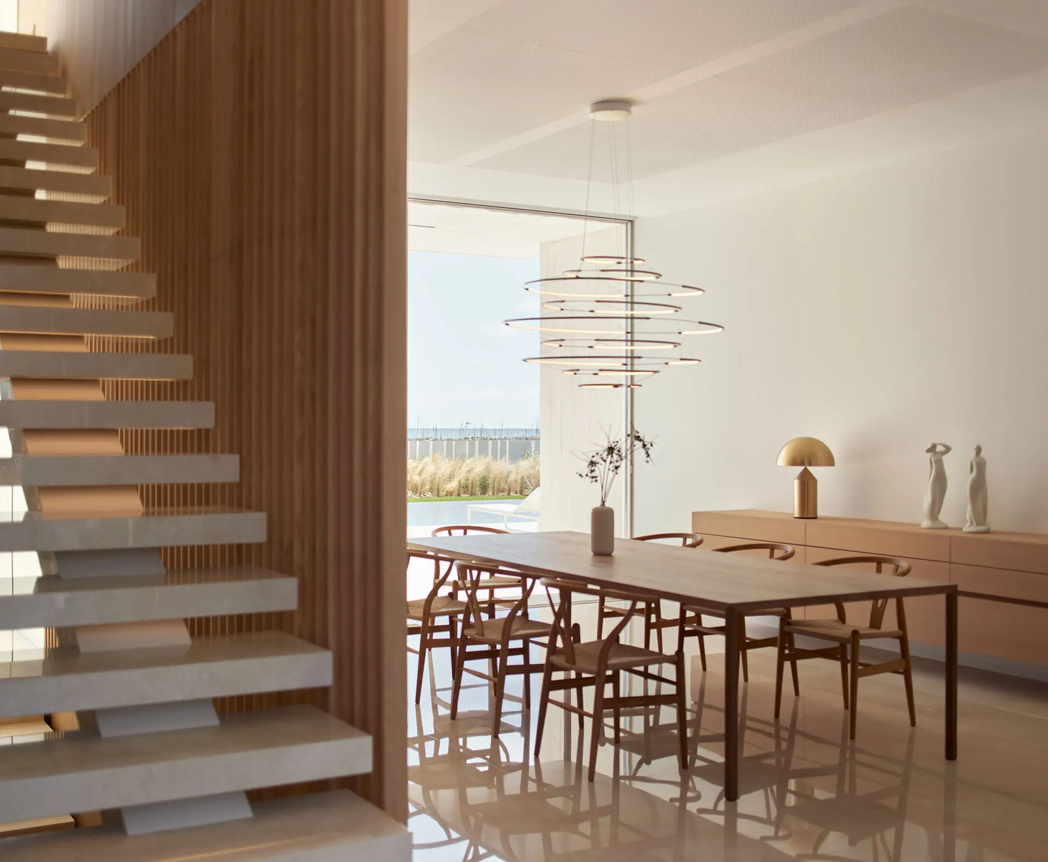
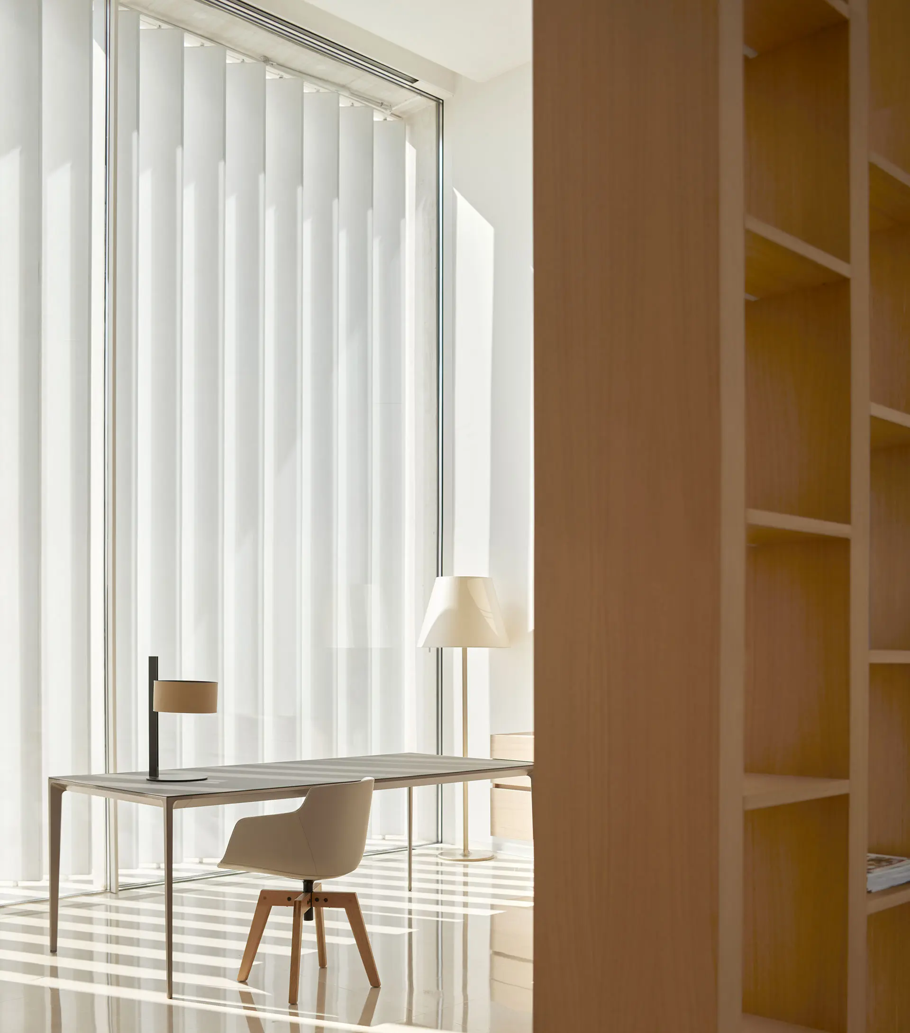
The day rooms are assembled on the ground floor and connected by a fluid distribution with visual links between them. These rooms are duplicated on the outside, protected by large overhangs. The terraces are bounded by a large pool located on the edge of the plot.
The night rooms are on the first floor and also have an attached terrace on the outside.
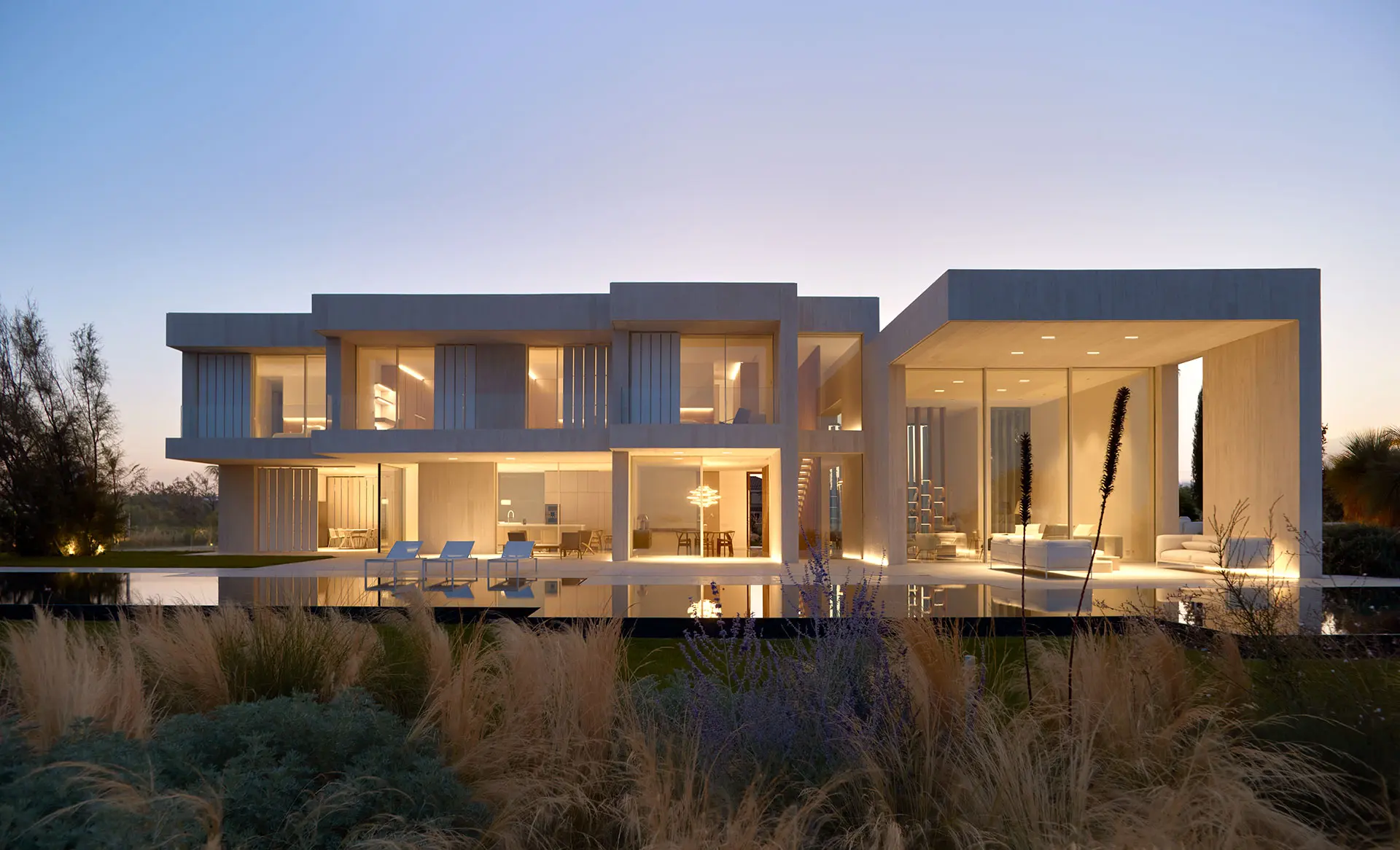
Architect
Ramón Esteve
Project Team
Estefanía Pérez
Cristina Calpe
Tesa Piá
Visuals
Tudi Soriano
Pau Raigal
Building Engineers
Emilio Pérez
Carolina Tarazona
Constructor
Covisal Futur S.L.
Project Manager
Gonzalo Llin
External Collaborators
Temcco Sistemas y Estructuras
Índigo Ingeniería


