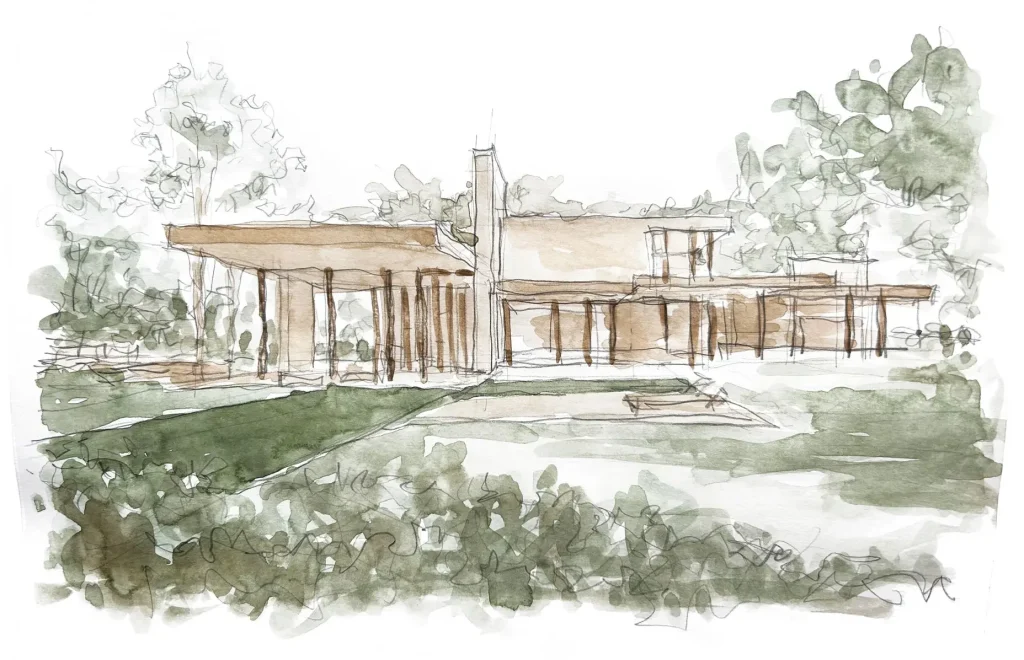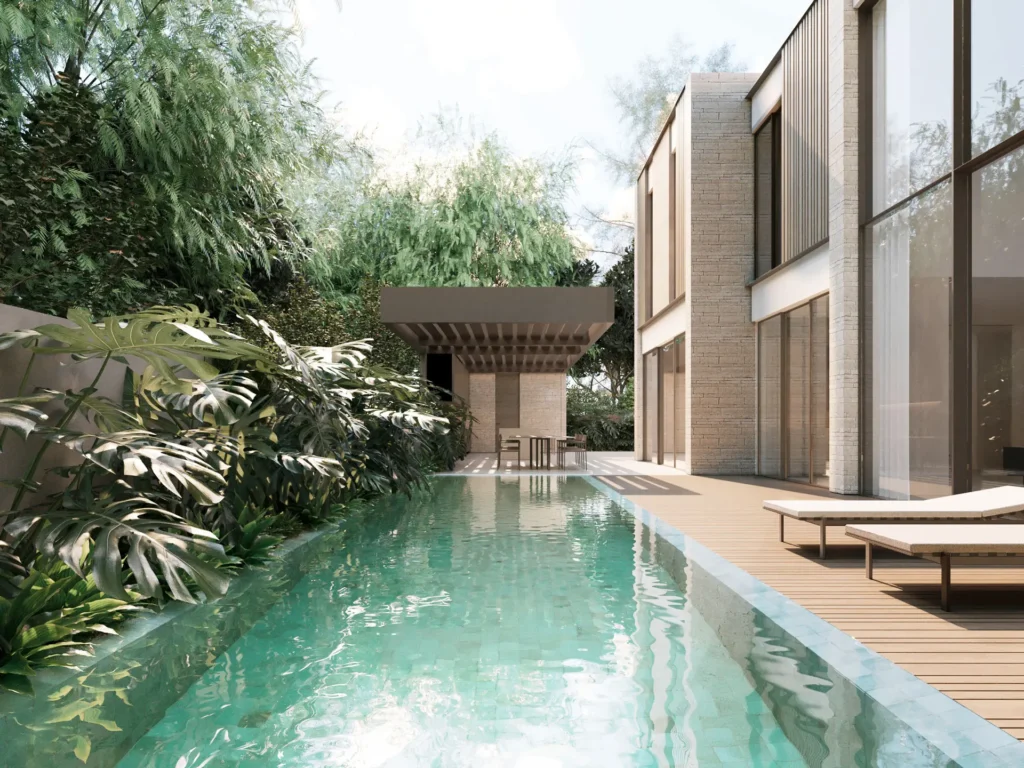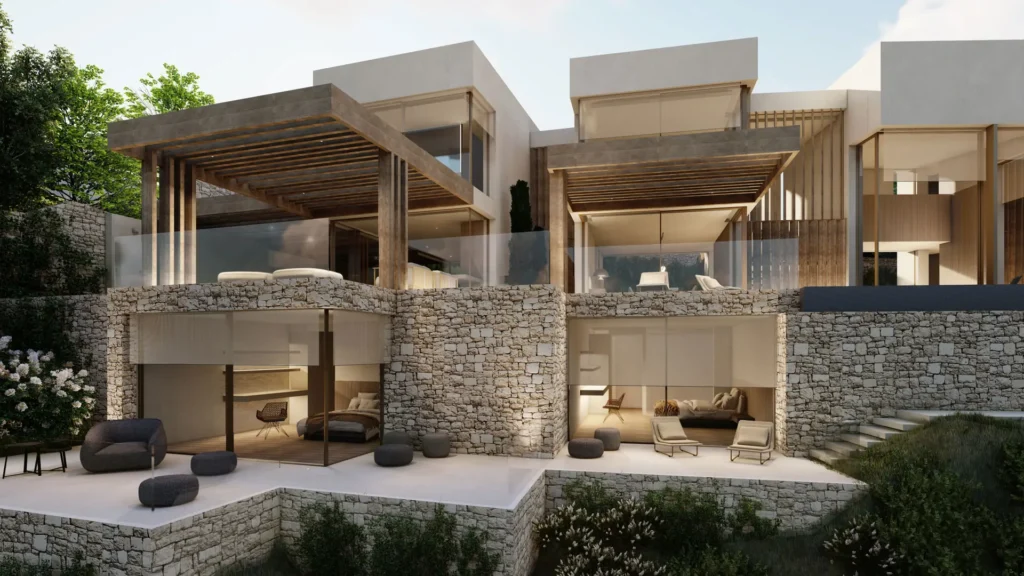This house is located in a thickly wooden area next to a creek. Due to the proximity of other houses and the search for privacy, the project creates its own landscape universe, taking advantage of the available plot. Thus, the house spreads over this plot, dividing its program into pieces of diverse character, which opens and colonises their immediate surroundings while forming a set characterised by a dynamic balance between its different parts.
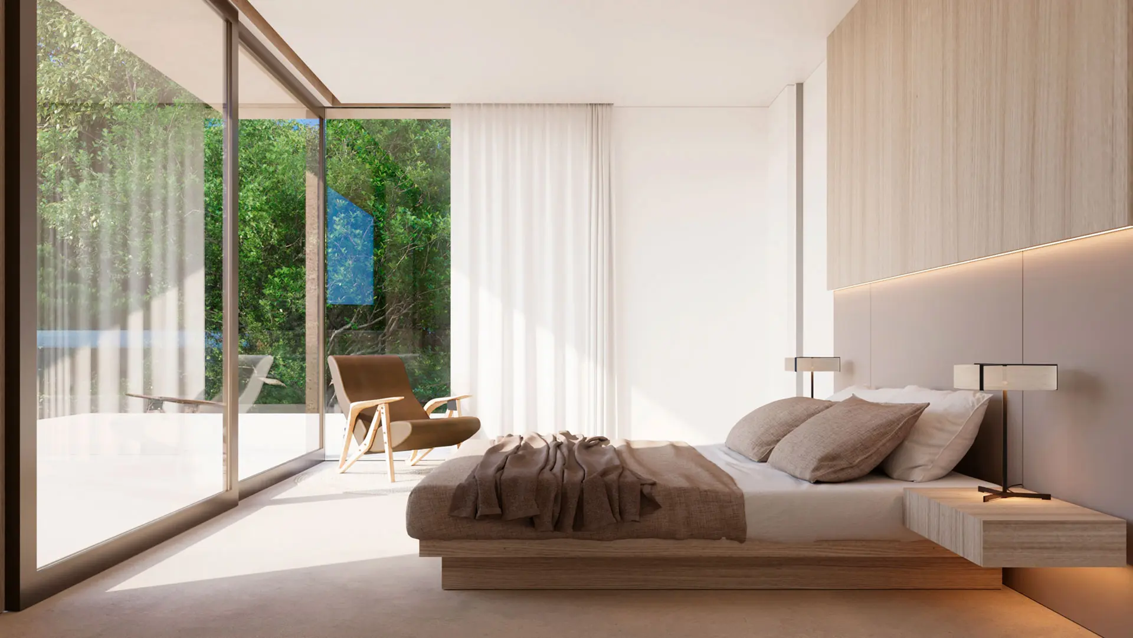
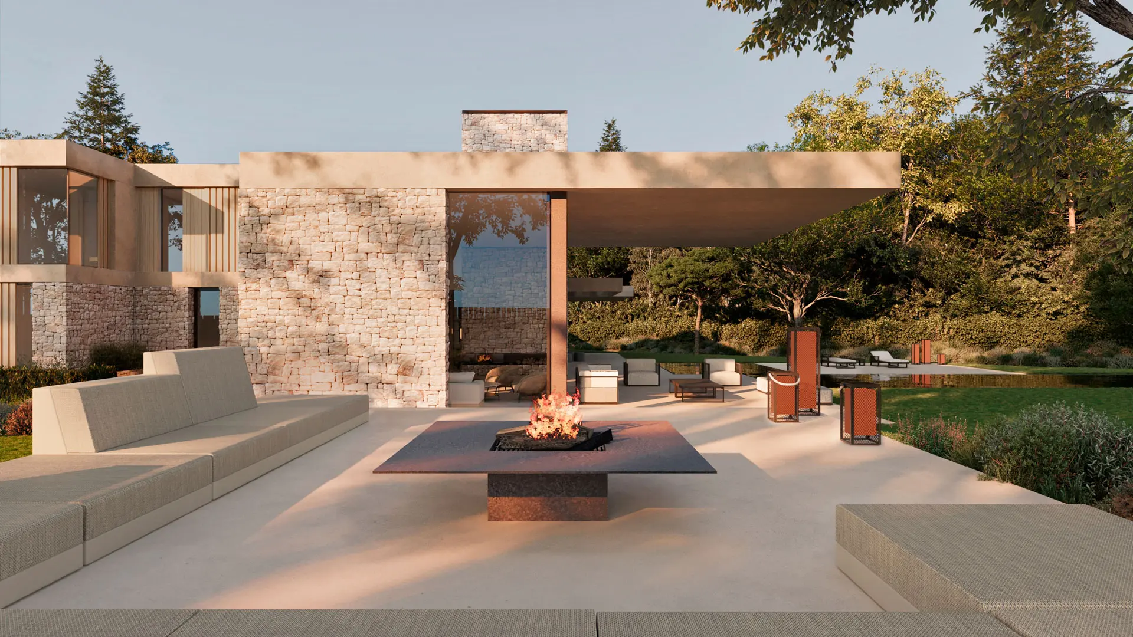
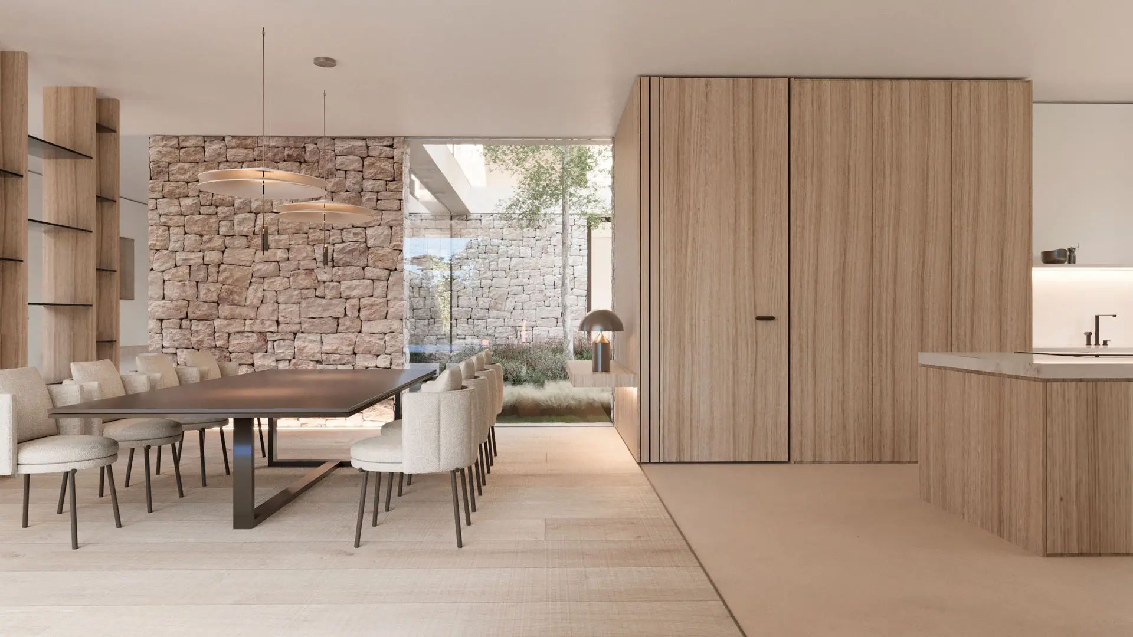
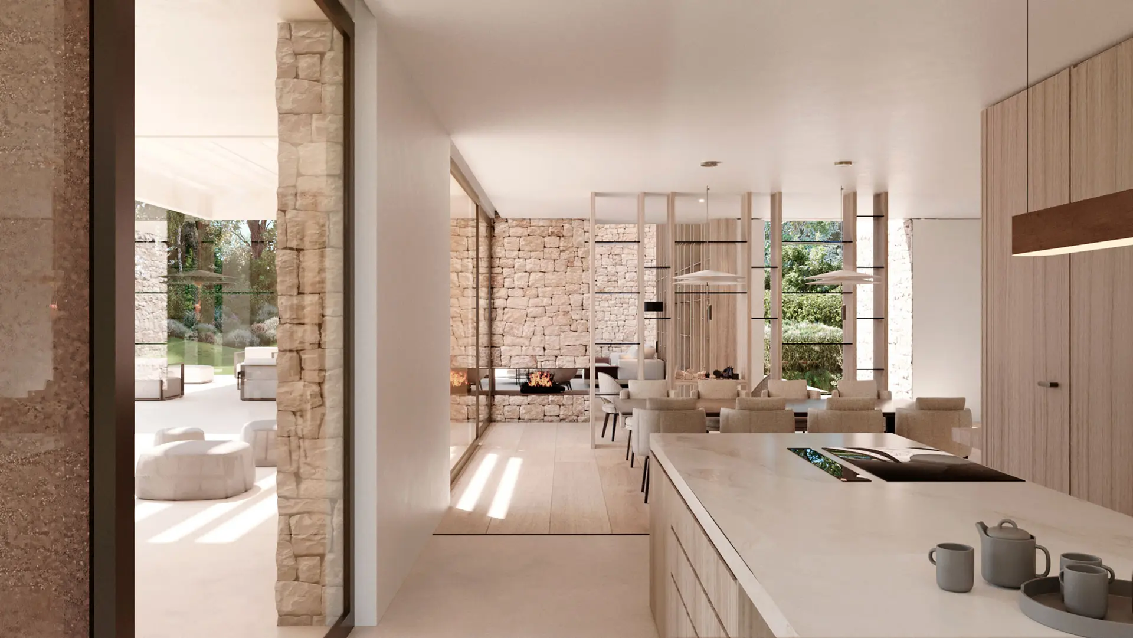
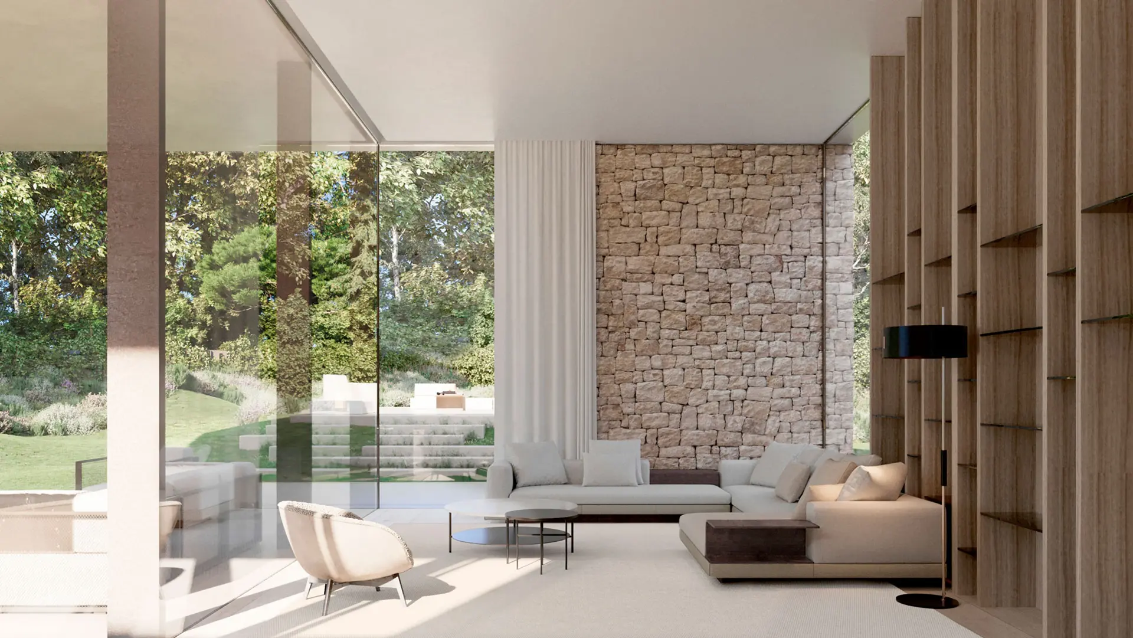
This dynamic balance is materialized through the contrast between horizontal concrete elements and vertical elements built in stone. The weightless horizontality of the wide concrete cantilevers is emphasized by the practical absence of support elements while the heaviness of the stone construction highlights its verticality and anchors the house to the ground. In the central pieces of the house, stone walls form the ground floor, while the upper level is built in concrete.
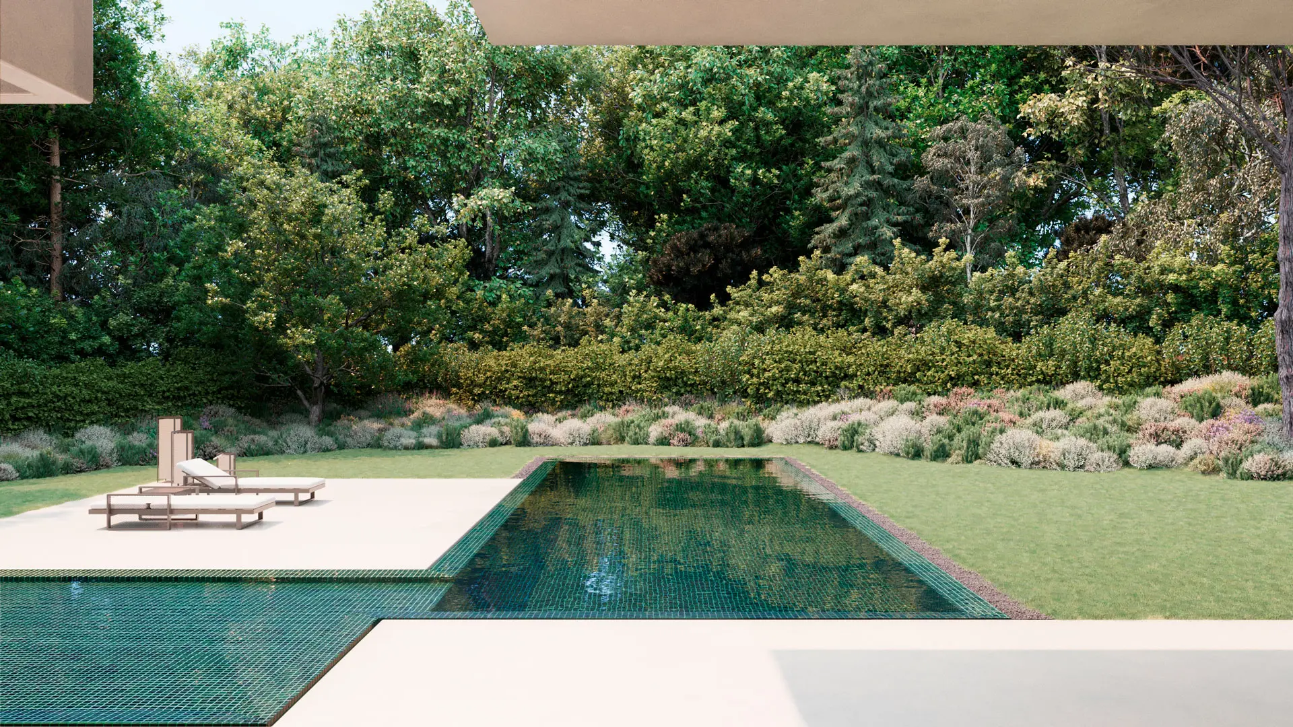
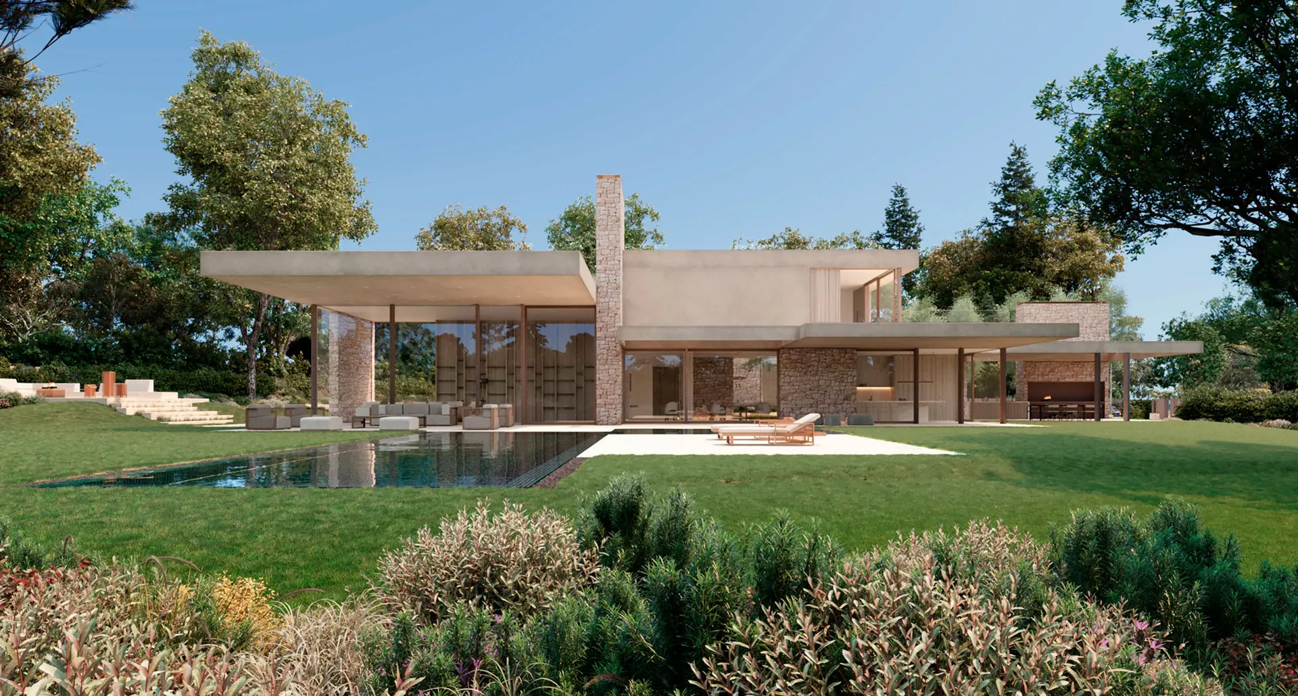
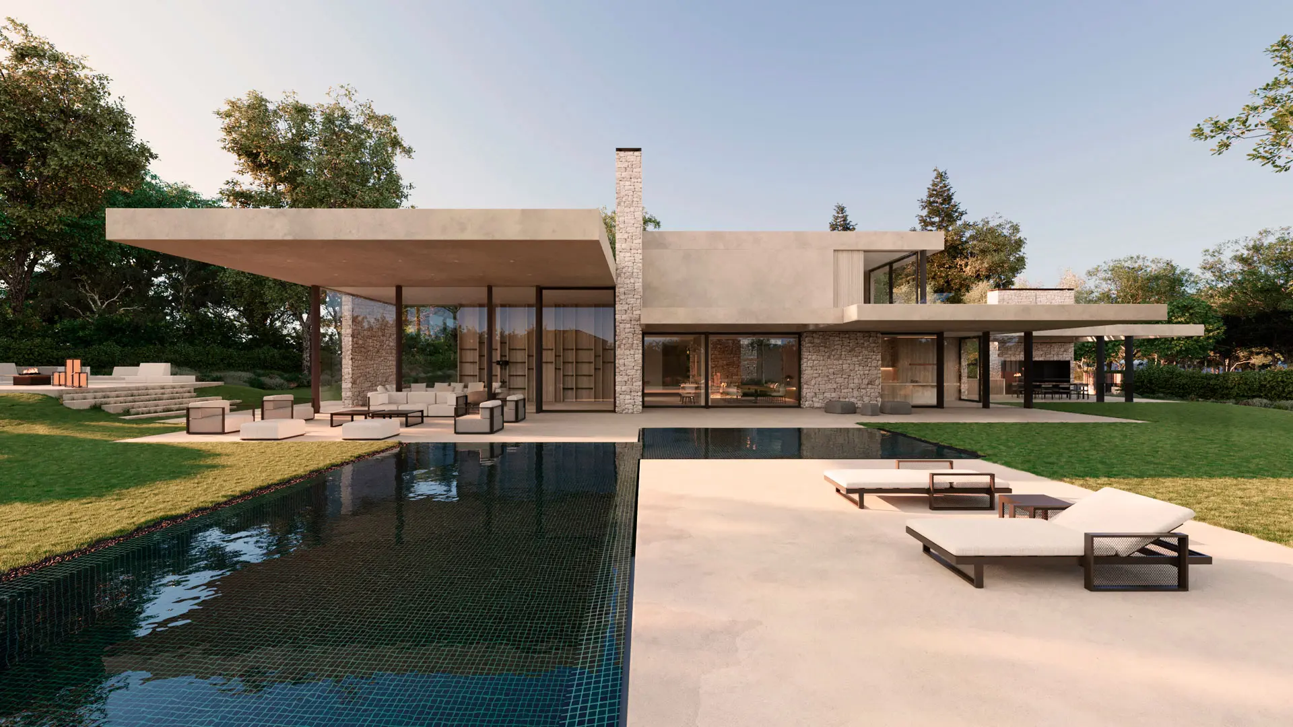
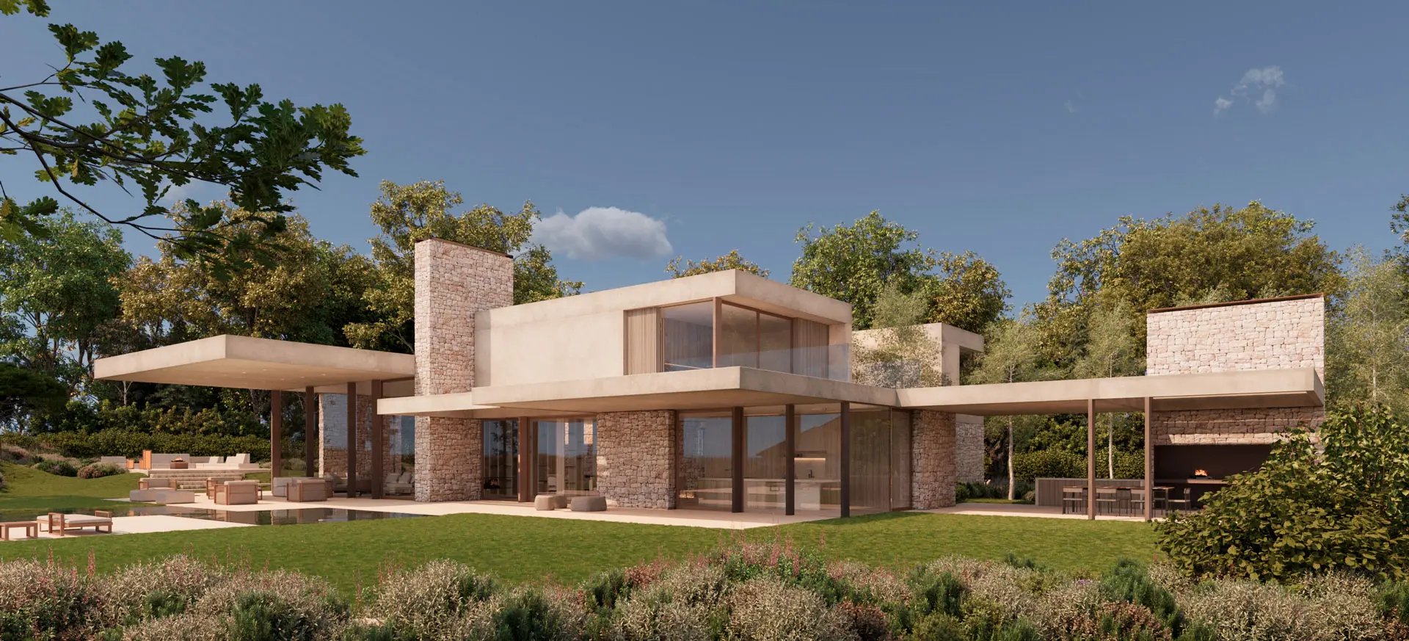
Some of the exterior materials are also used in singular points of the brighter interior to achieve a visual continuity to which the large windows and the cantilevered porches also contribute. With their varying orientations, sizes, and heights, these porches expand the views from the interior to the different areas of the garden, contributing to a rich and varied set of spaces.

Architect
Ramón Esteve
Project Team
Estefanía Pérez
Cristina Calpe
Tesa Piá
Building Engineers
Emilio Pérez
Sergio Cremades
Visuals
Tudi Soriano
Guido Bolognini
Constructor
Desarrollos Técnicos Ardosan
External Collaborators
Gogaite Ingenieros Consultores
Índigo Ingeniería

