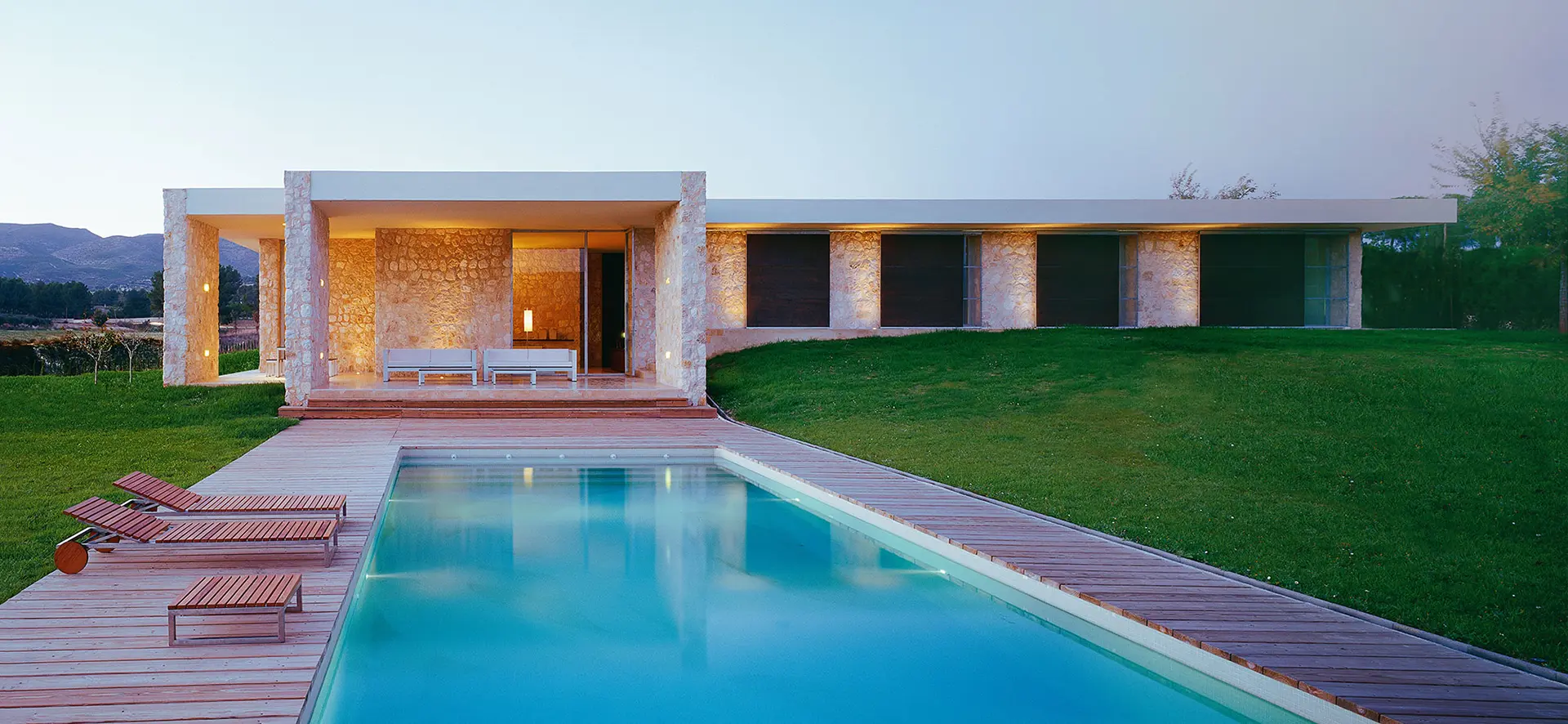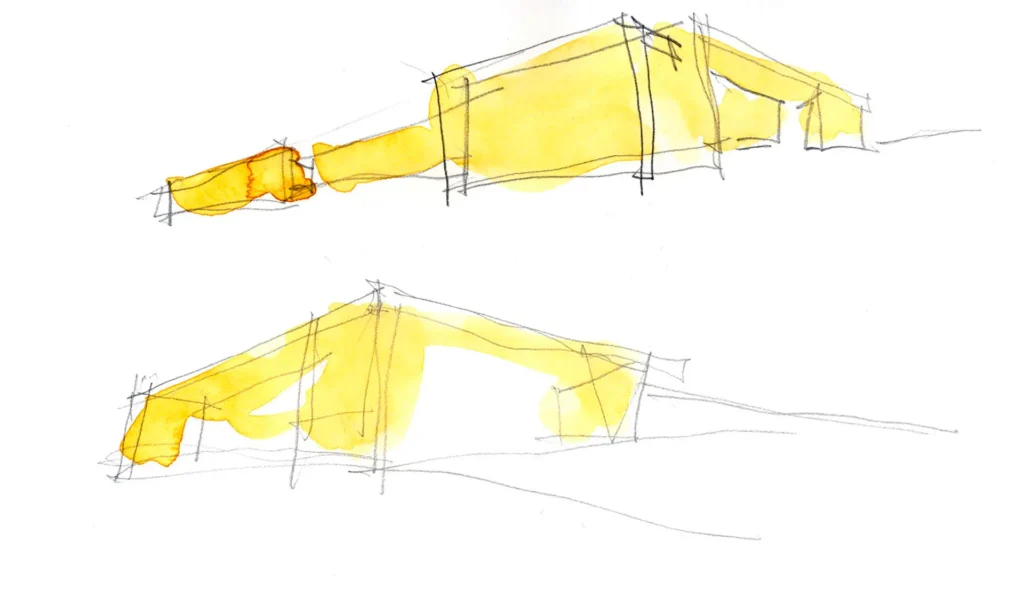Panoramas
On the basis of this objective, the house is considered as composition of plans that solve the need for open spaces according to the more favorable orientations and protect from the harshest ones.
Floor plan pace
To do this, a series of massive walls that enclose and protect the north side is generated then, it is transformed into a structure of open spaces that goes outward towards the south side.Perspective
As we move into the house, the large walls rotate their mystic orientation into a sequence of open spaces and views to the outside, to a green universe.
Efficiency
The same approach is proposed for the natural air conditioning in the house: the flat surfaces are arranged in a way that it lets in the east breeze, while the spaces are protected against the unfavorable winds of the west and north.
"The decision to resolve the project with thick resistant masonry walls establishes the argument on which rests the main attraction of the house." Ramón Esteve
Materials
In this house we find also an intense color contrast between the nude and white panels of stone and Iroko wood, which is present in all the elements of carpentry of the house, both interior and exterior. The windows openings are protected by wooden panels that allow you to completely darken the room.Making of
The Solana has been selected as a premium location which has been used for several commercials, as well as photo sessions, for the brand VONDOM and for other firms. This house has also been seen in several television programs focusing on architecture and unique homes.Architect
Ramón Esteve
Collaborators
John A. Ferrero
Technical Architect
Ramon Sanchis
Constructor
Inrem S.A.
Project Manager
Francisco Pellicer Gª
Photography
Eugeni Pons
Ramón Esteve




