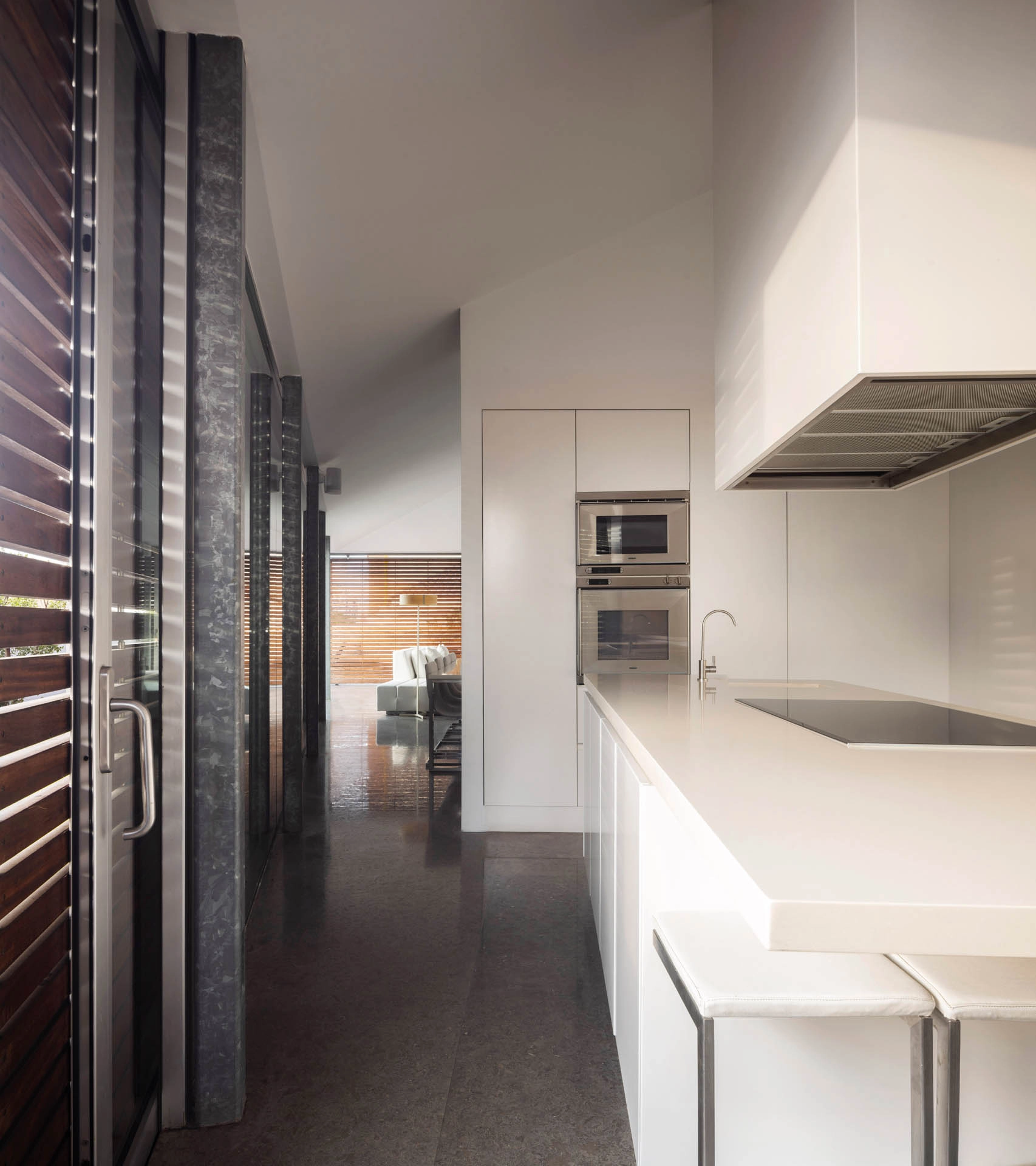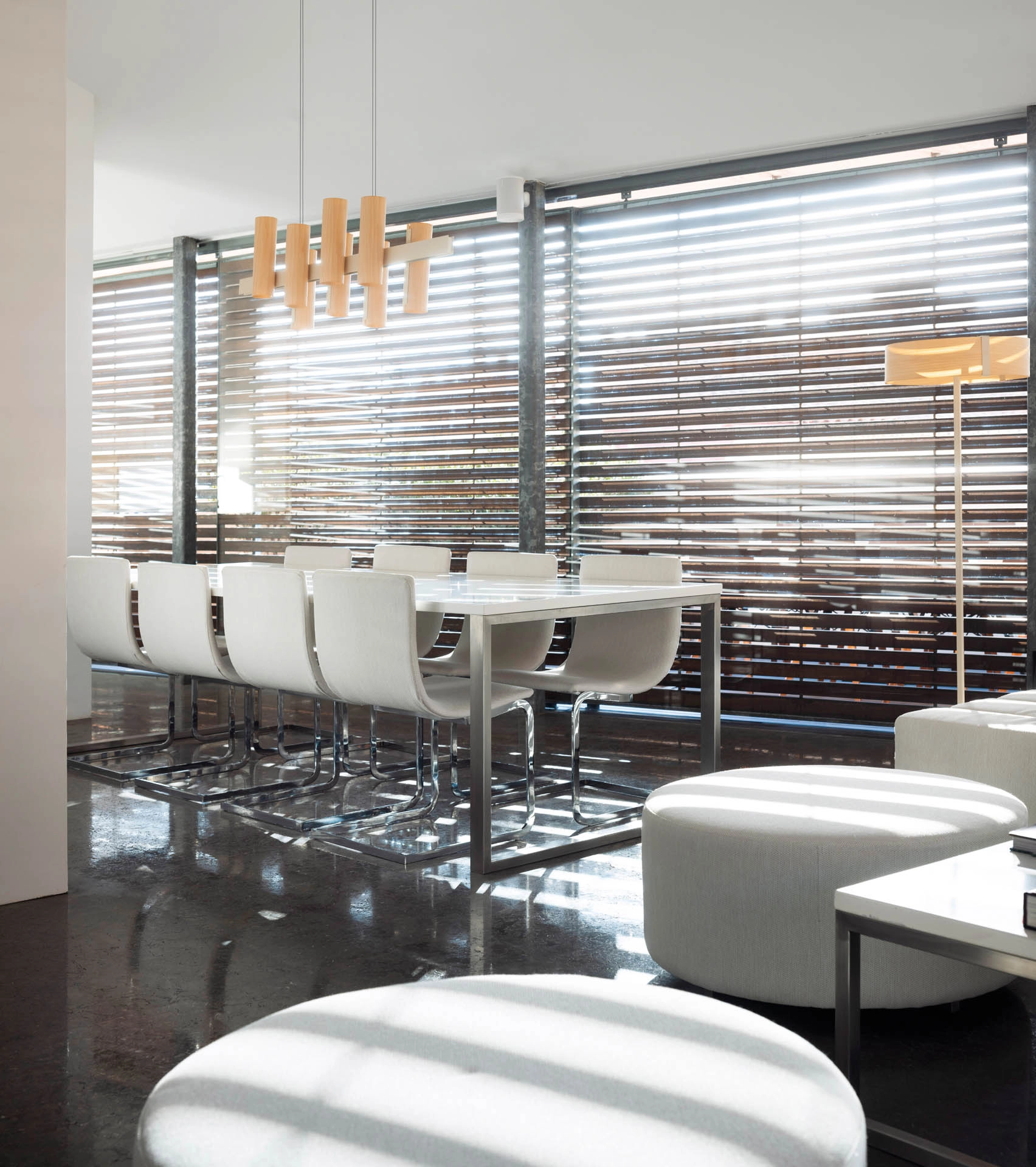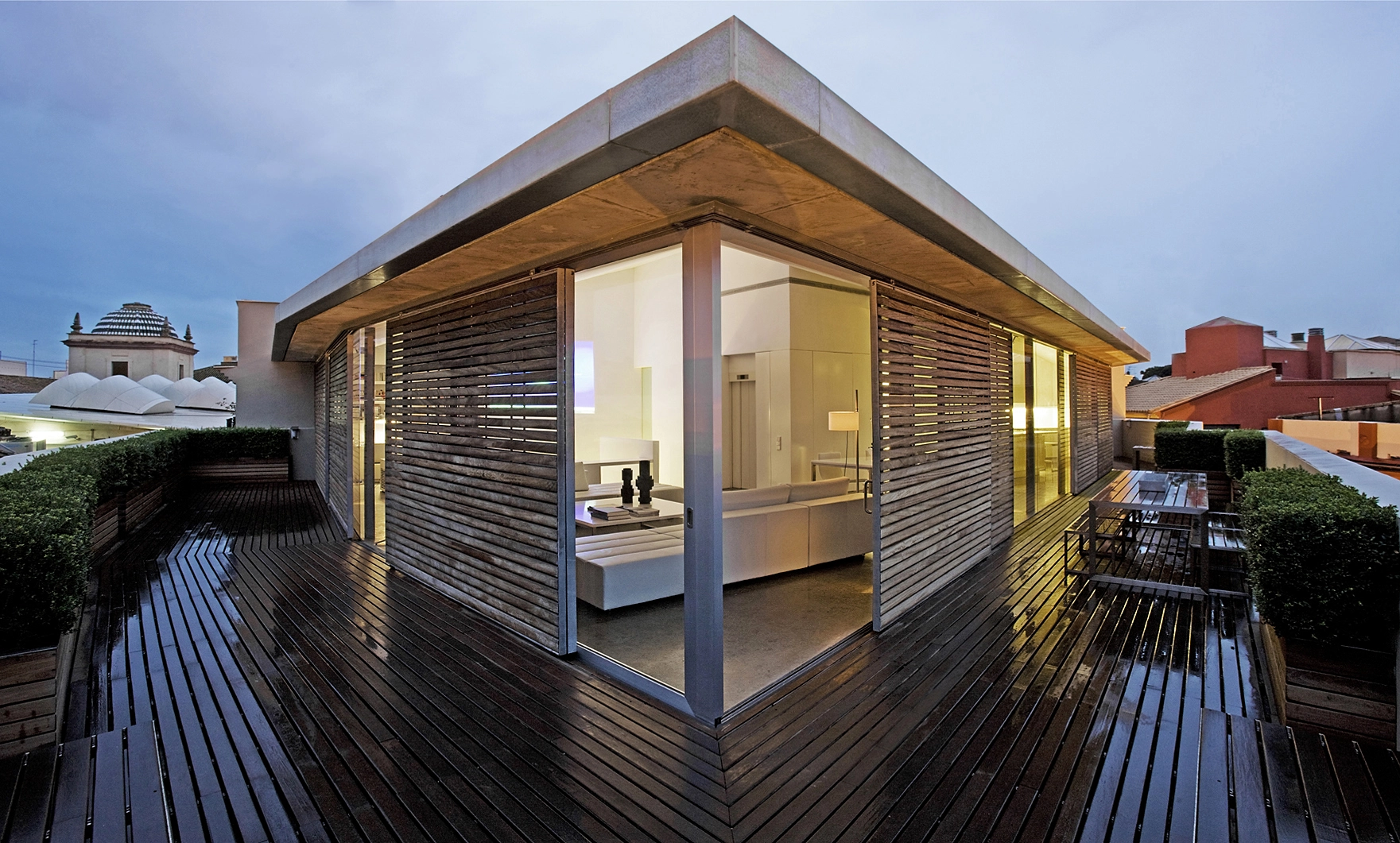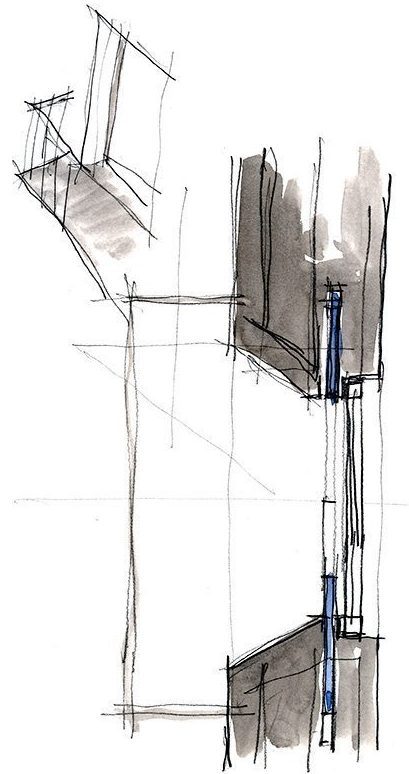Set in the historic center of Valencia, this contemporary building integrates quietly and respectfully into its urban context, aligning with the surrounding architectural typology.
The design responds to the constraints of the protected heritage setting, preserving pre-existing ashlar stone elements at the corner of the original structure.
The building's irregular polygonal footprint spans two streets. To maximize central floor space, structural supports were concentrated along the perimeter, resulting in open, flexible interior layouts.
Inspired by the traditional studio apartment, the building is organized into two distinct spaces: one for work and the other for living.
Fluid space
The thick front wall provides both structural integrity and a unifying element for the building's construction. This wall creates a container in which a fluid, light-filled interior volume is shaped. By placing structural supports along the perimeter, the internal space remains open and adaptable.
Reinterpreting the Vernacular
Traditional features such as balconies and handrails have been reimagined using lightweight galvanized steel sheets that project horizontally from the facade, creating a striking contrast with the solidity of the wall.
Generous openings allow the studio-apartment units to fully engage with the exterior, a dramatic gesture in the historic city center. The ground floor openings are distinguished by their larger scale and unique enclosure system: motorized vertical slats provide privacy and control. On the upper levels, sliding horizontal shutters are neatly concealed within the wall thickness, maintaining the building's clean lines.
The home
The attic level is enclosed in an L-shaped volume that extends across the full length of the façades. Large sliding glass panels allow the corner to fully open, transforming the room into a spacious, covered terrace.
Inside, a minimalist "white-on-white" palette enhances the purity of the space, emphasizing transparency and drawing full attention to the changing qualities of natural light.
All interior design elements and furniture were custom-designed by Ramon Esteve Studio for this project. Artificial lighting is seamlessly integrated into both the architecture and the furniture, reinforcing the clean, understated aesthetic.
West daylight
Natural light plays a central role in the project. A patio has been inserted at the heart of the building, bringing daylight and ventilation down to the basement level. All openings are equipped with adjustable shading systems, allowing light levels to be tailored to different moments throughout the day.
A delicate interplay of light and shadow emerges as sunlight filters through the wooden lattice blinds, casting subtle patterns that animate the interiors each morning.
The predominantly white interior amplifies the illumination. Materials are presented in their most authentic form: Ulldecona stone for flooring, afrormosía solid wood for planks and terraces, and galvanized steel for window frames and operable lattices.






Plan
The ground and first floors are occupied by the architecture and design studio accommodating just over 30 people work. The third floor houses the architect’s private attic residence.

Architect
Ramón Esteve
Project Team
Sonia Rayos
Rafael Esteve
Building Engineers
Antonio Morales
Emilio Pérez
Project Manager
Miguel Díaz
Photography
Mayte Piera
Albert Font
Léa Chave
Silvia Martínez
Ramón Esteve




