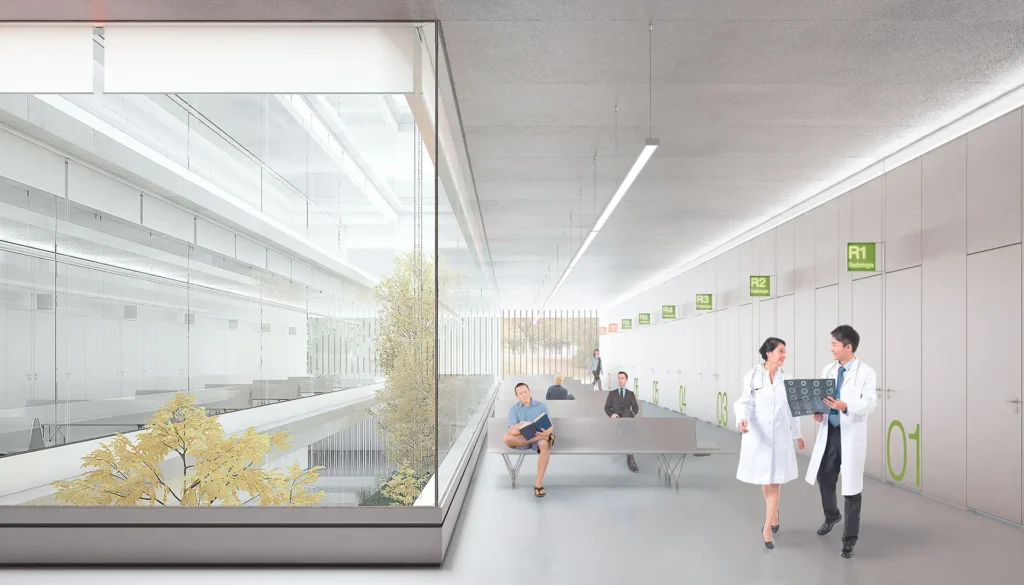Conceived in a balanced and serene way, the preliminary design by Sulkin Marchissio and Ramón Esteve for the first phase of the competition for the extension of the Joan XXIII Hospital in Tarragona configures a proposal without artifice but with identity.
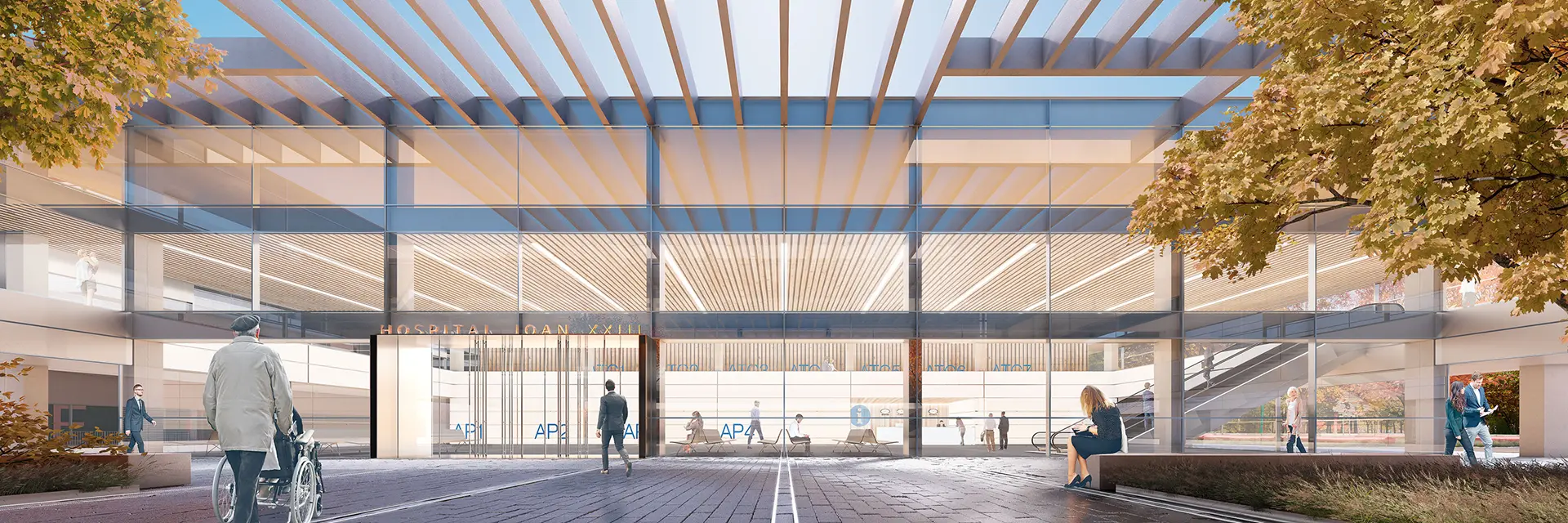
All the parts that articulate the idea guarantee an integrated and harmonious final result, where all the buildings and their surroundings appear in balance and can be understood as a whole.
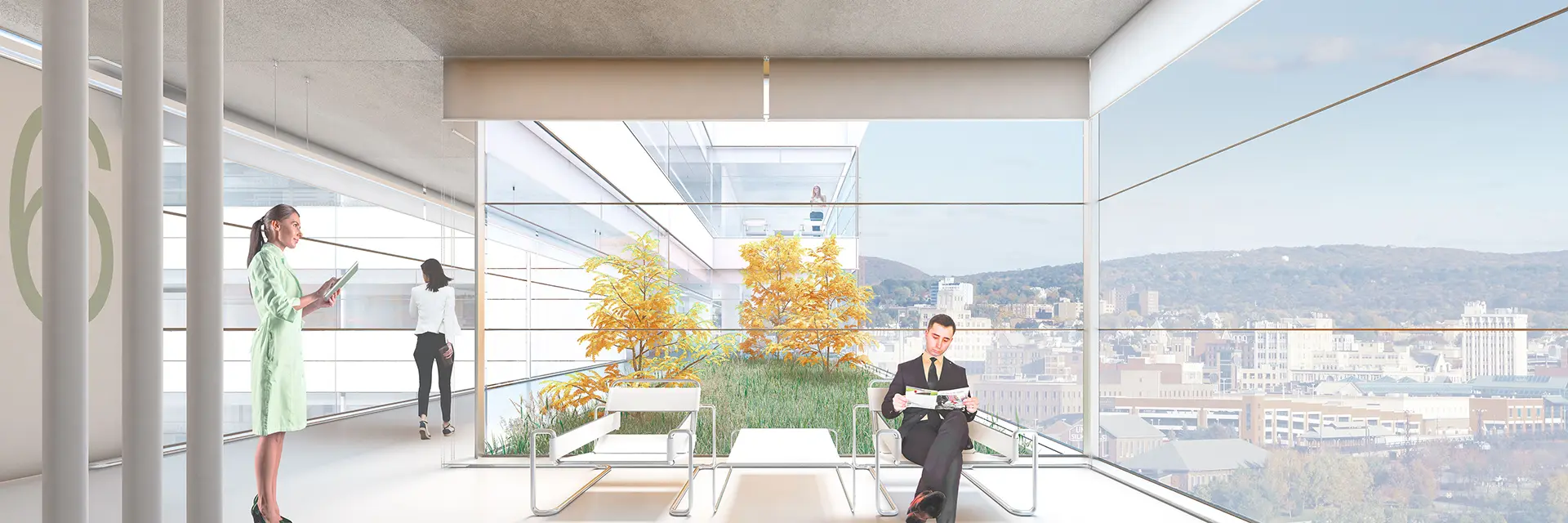
"The design encompasses both the functional requirements and the values of a hospital such as Joan XXIII: flexibility, serenity, integration and identity." Ramón Esteve
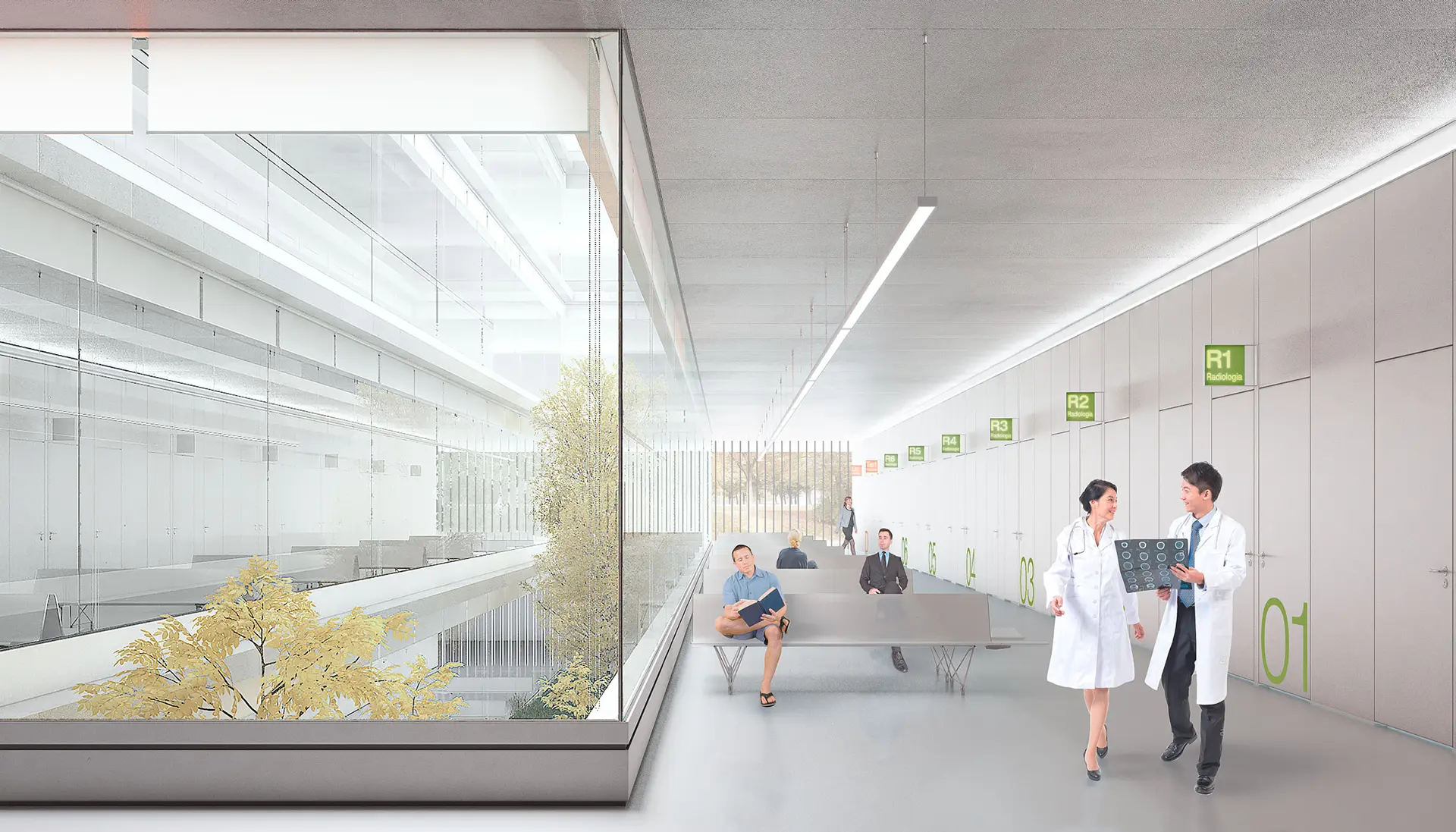
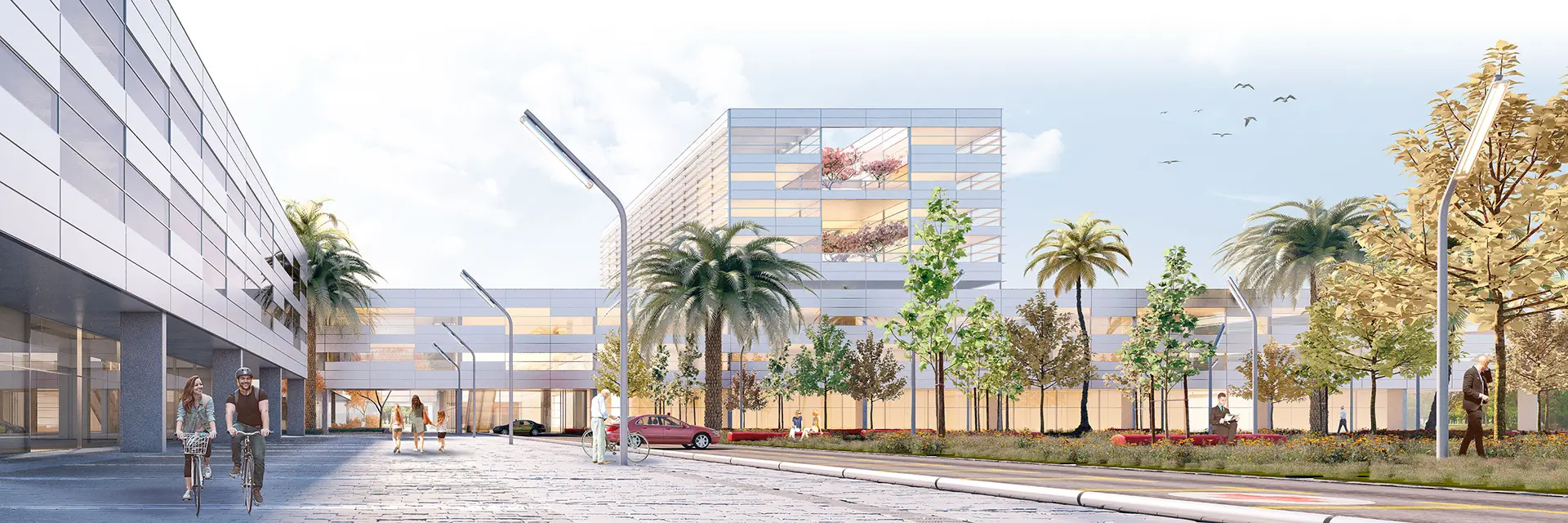
In the functional aspect, it is flexible and understandable space designed with the end user in mind, so a sporadic visitor can easily understand it. At the architectural level, the hospital complex has the right presence and its image is the result of its constructive structure, with a modular, repeatable and flexible system.
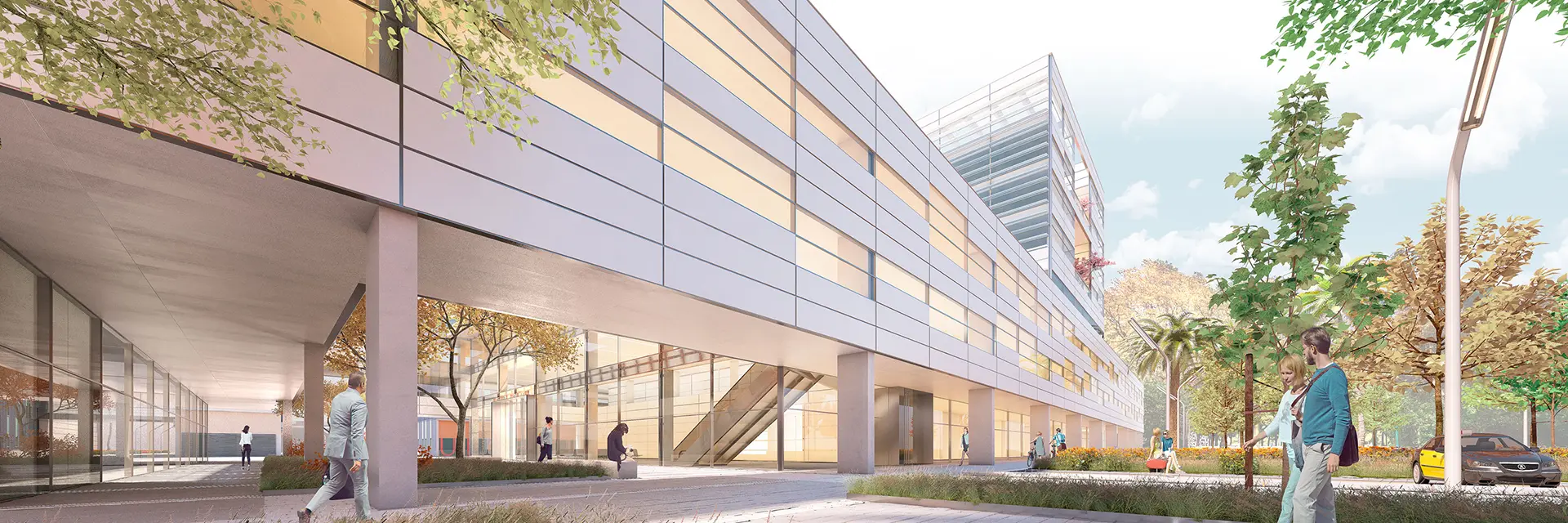
One of the fundamental objectives of the project is to show the high level of quality of care that the Hospital of Tarragona offers to the citizens, always from an essential while friendly approach. It is a commitment to generate humanized and comfortable spaces that welcome the patient.
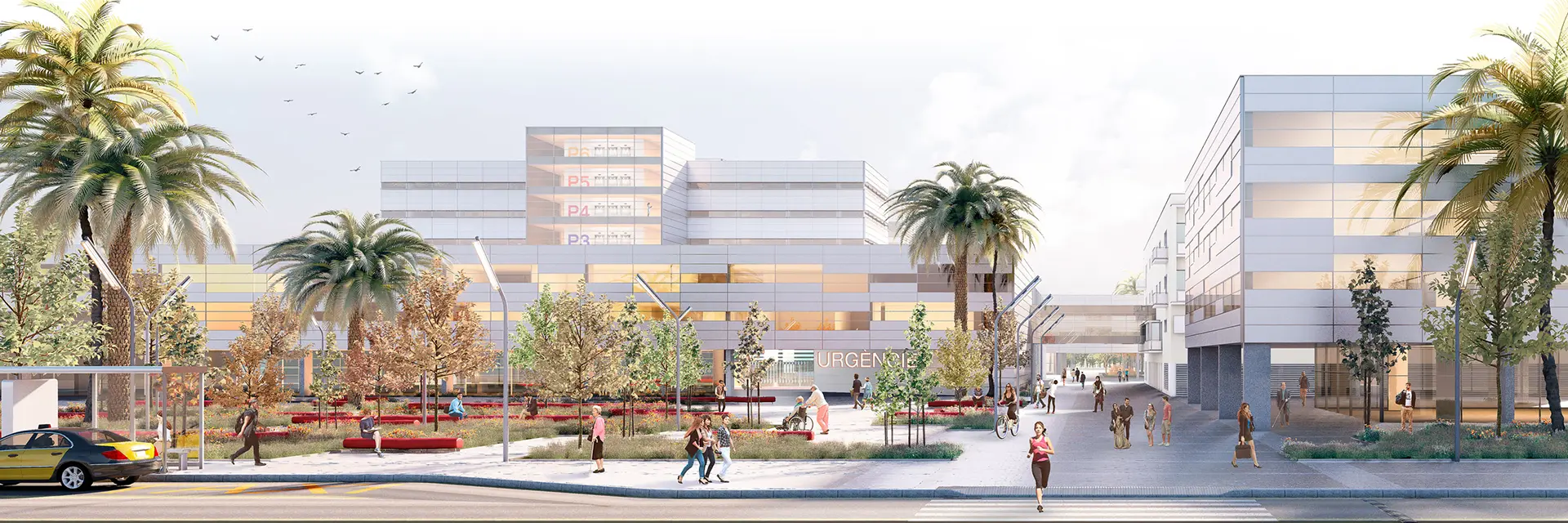
Arquitects
Sulkin Marchisso –
Ramón Esteve
TEAM
Néstor Sulkin
Ramón Esteve
Walter Marchissio
Arquitectos Colaboradores
Anna Boscà
Mie Tamashino
Developer
Infraestructures de Catalunya.
SAU
Generalitat de Catalunya.

