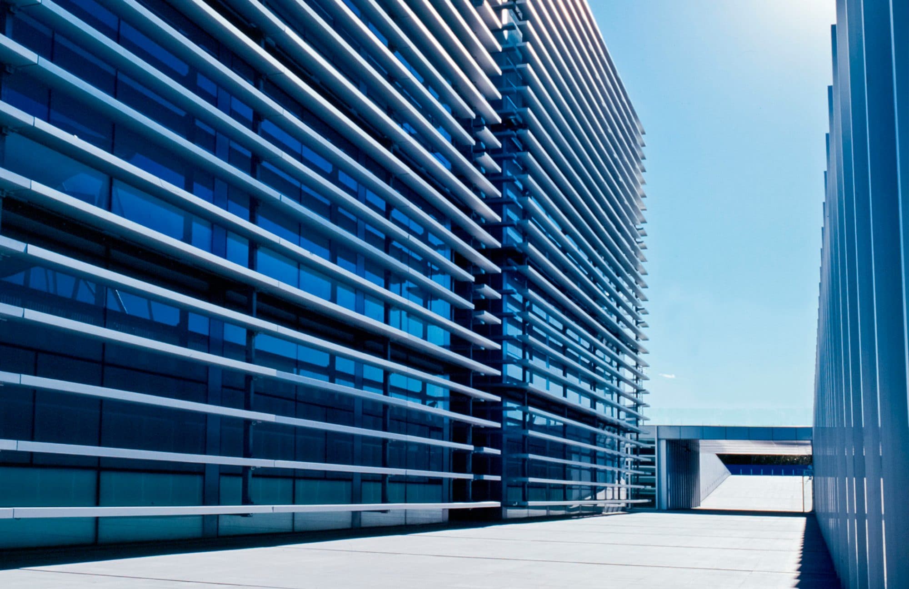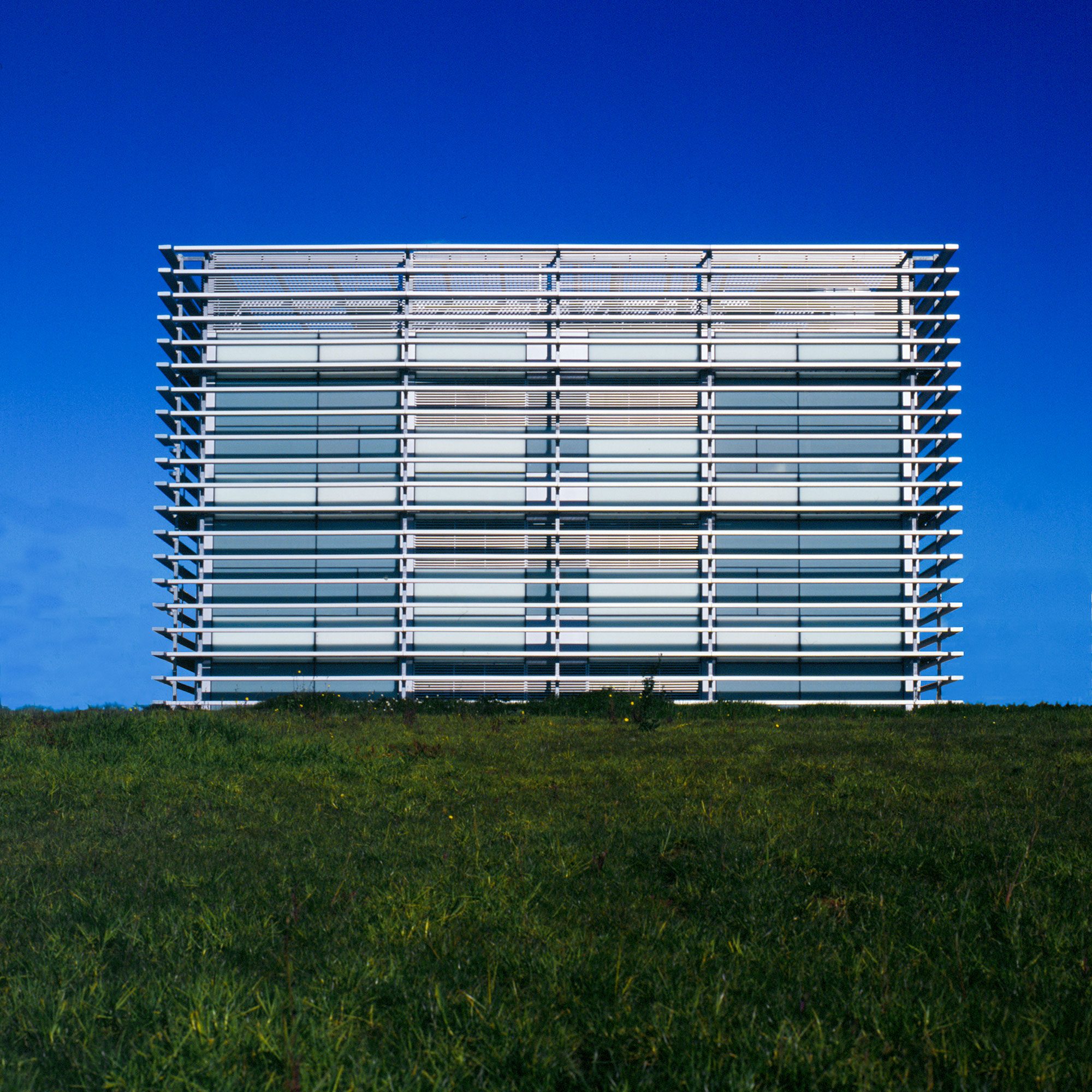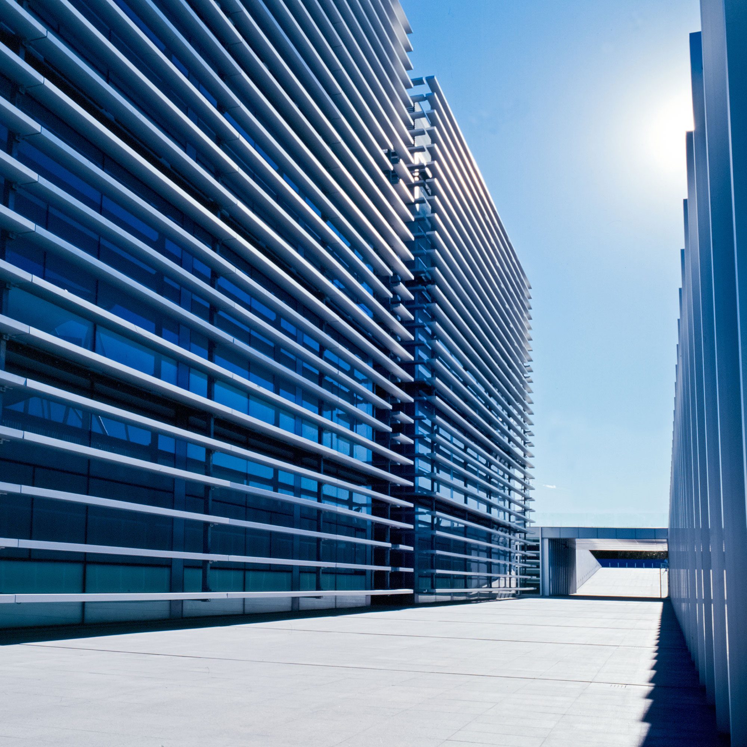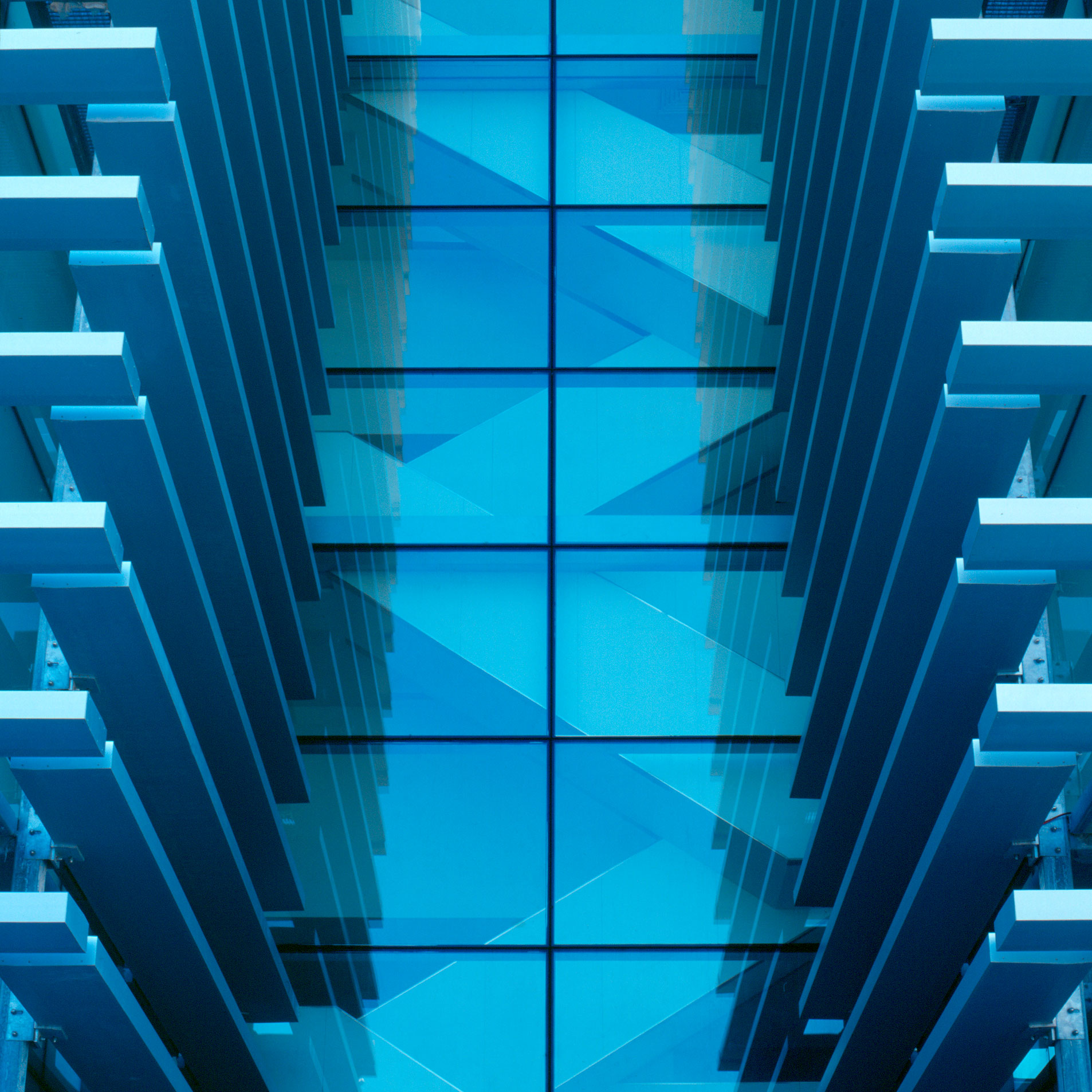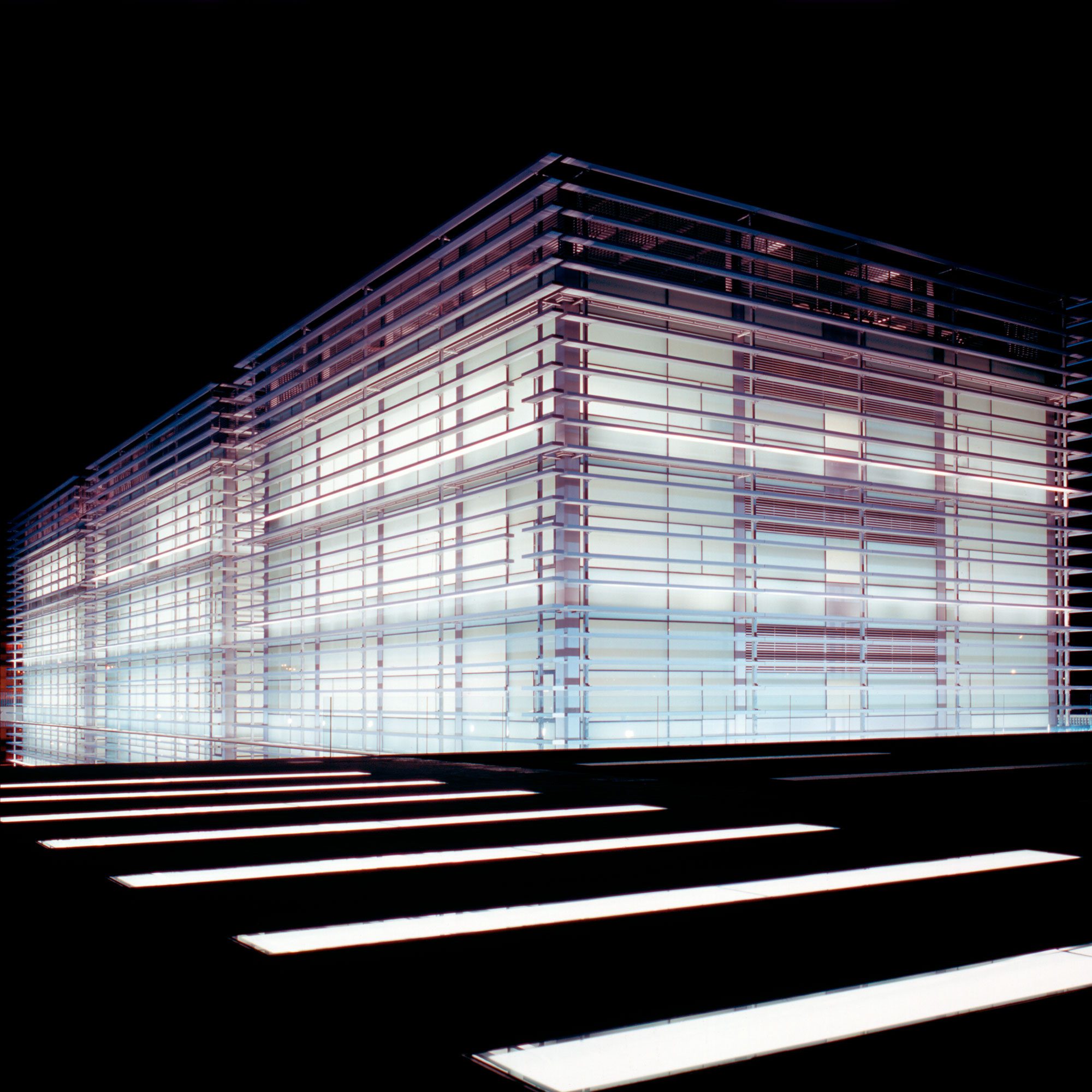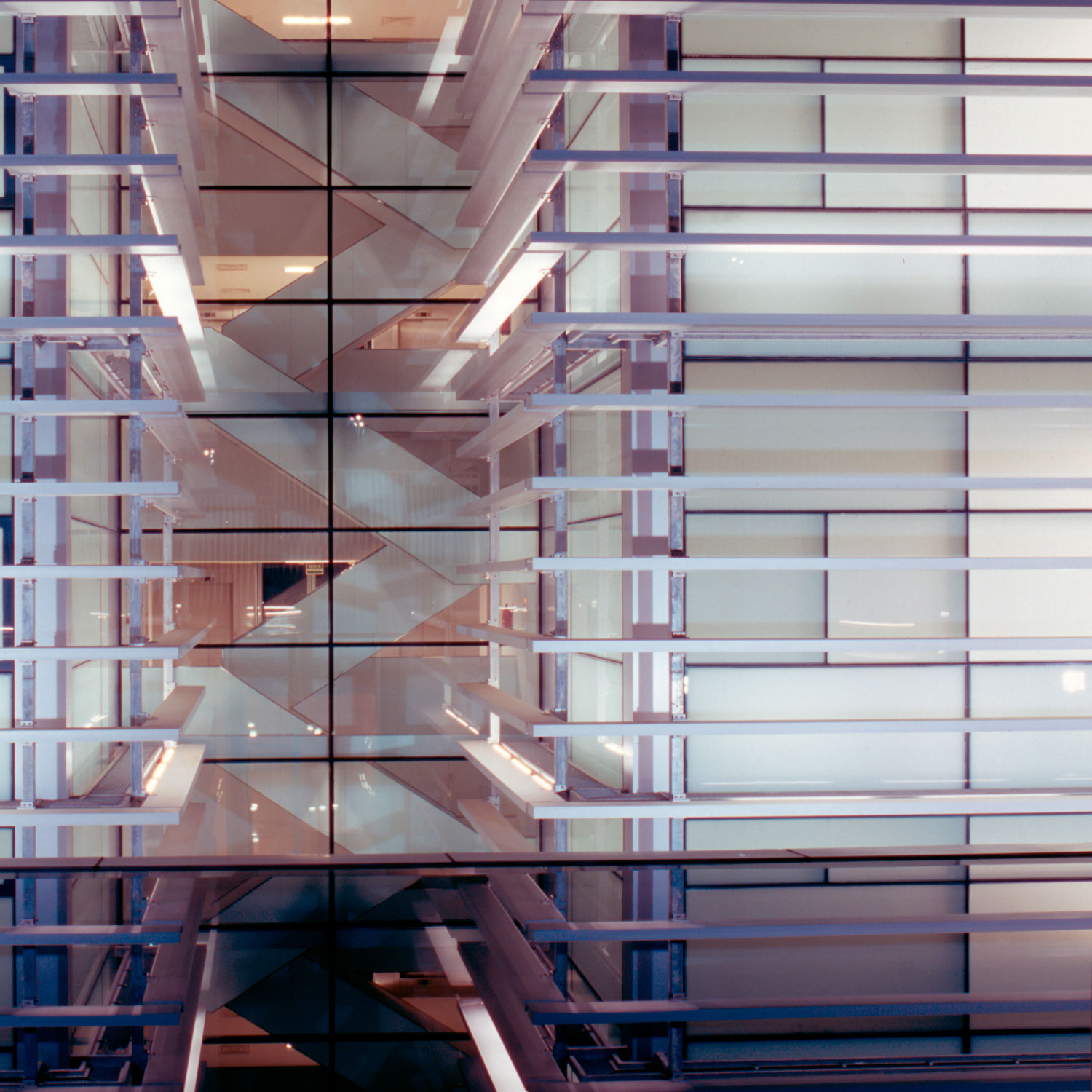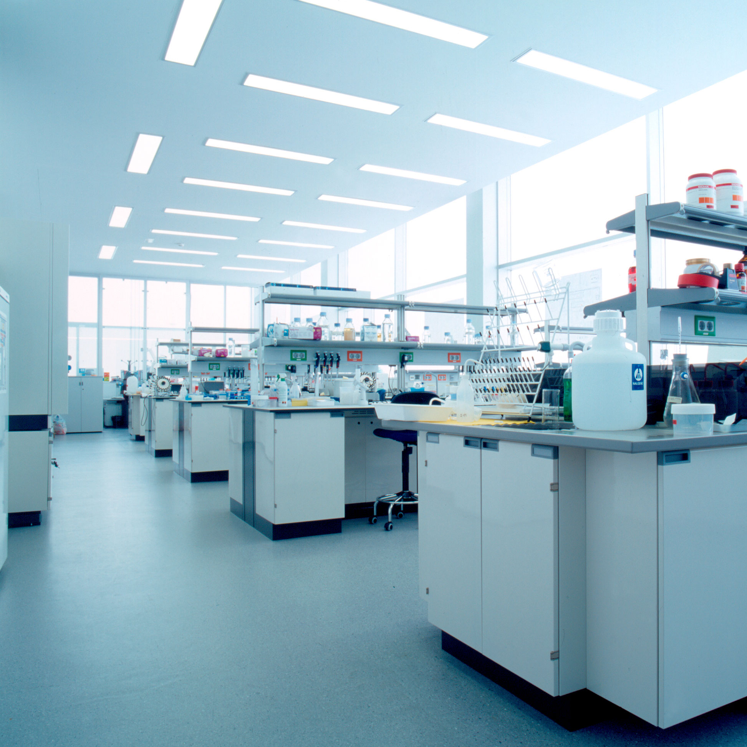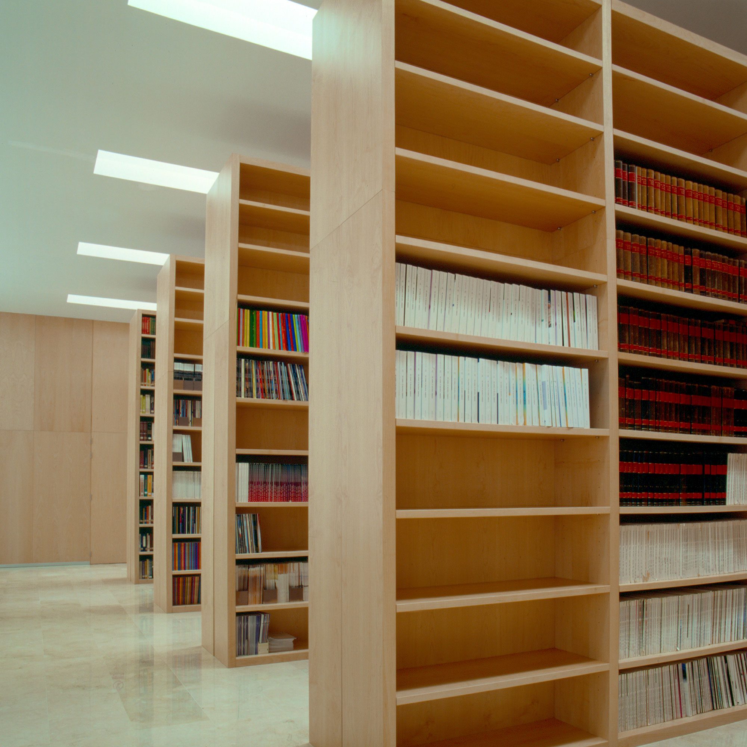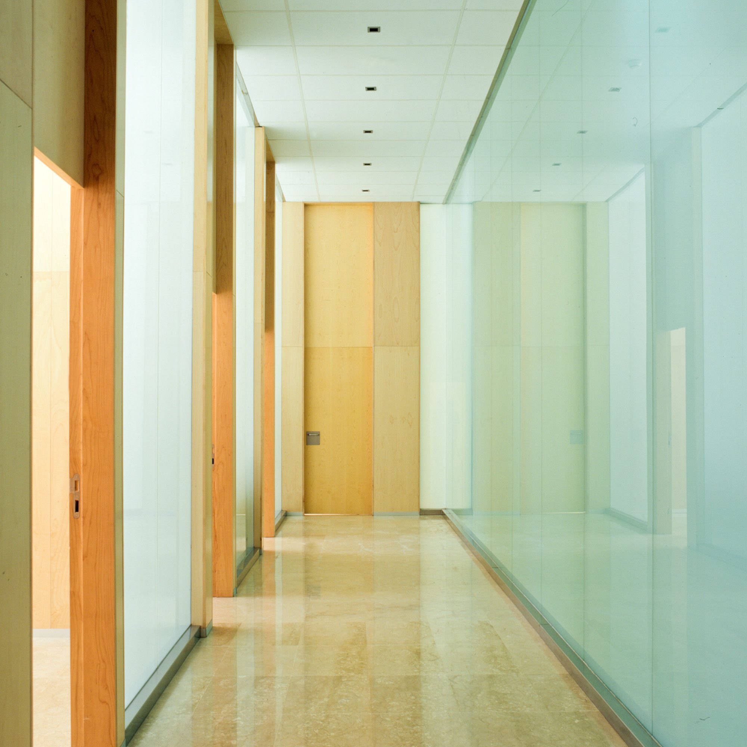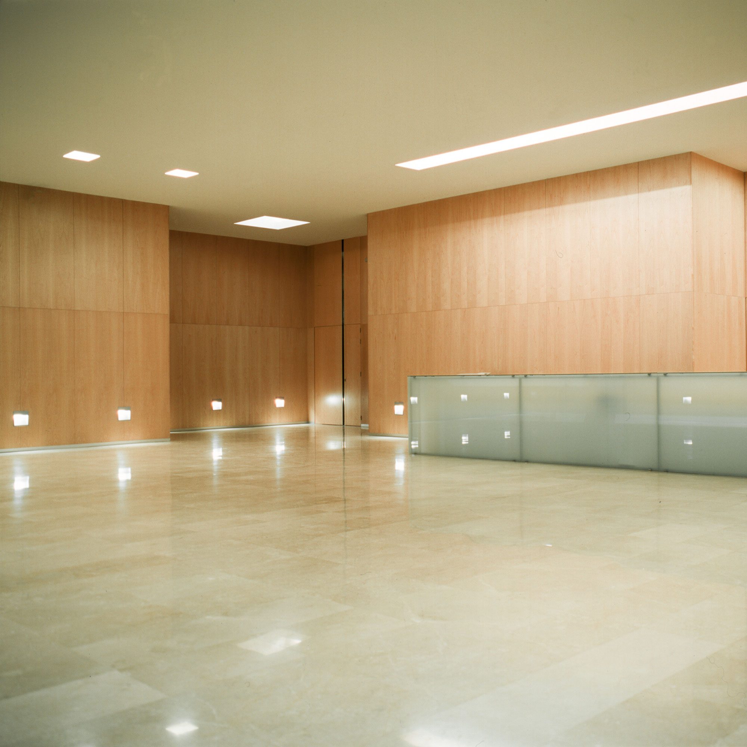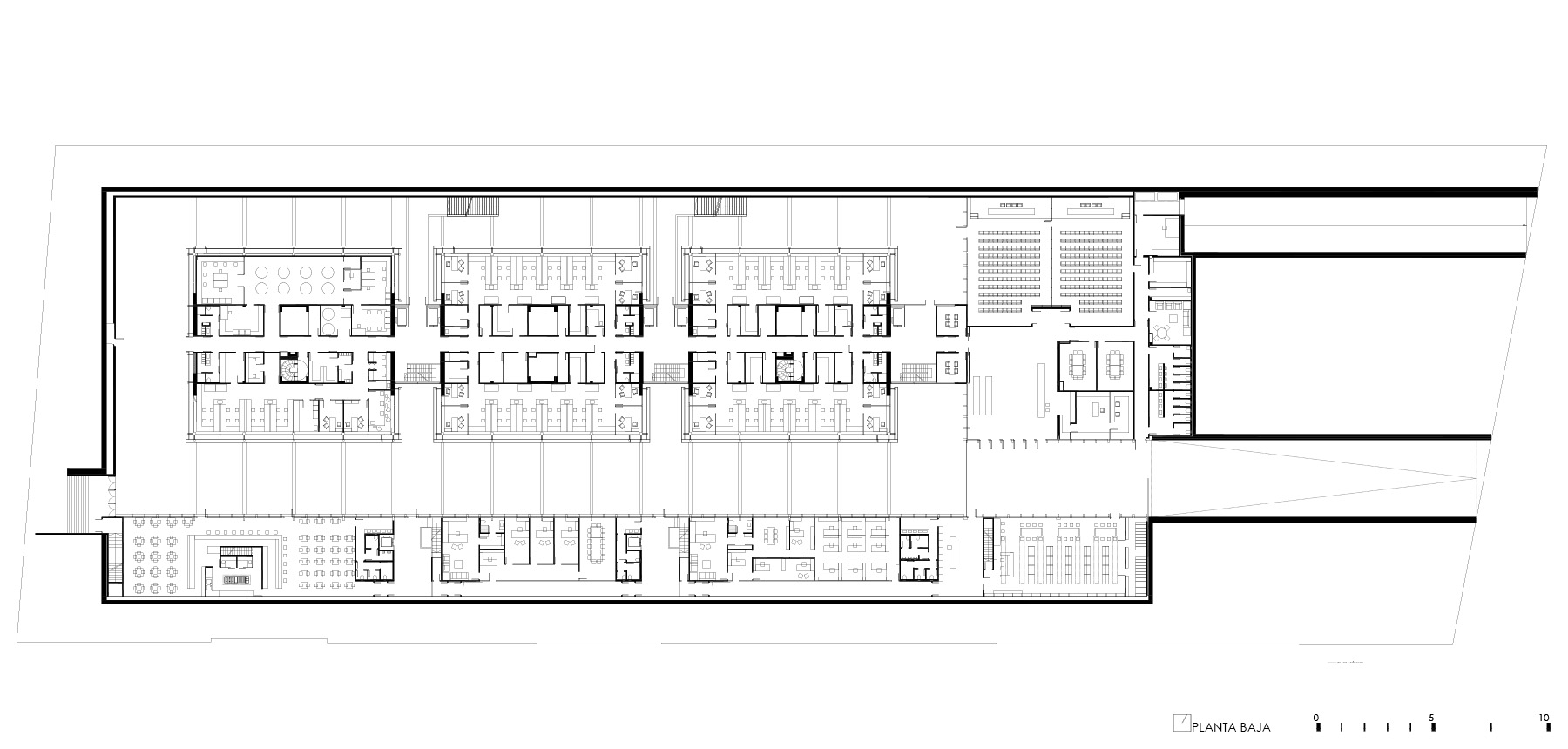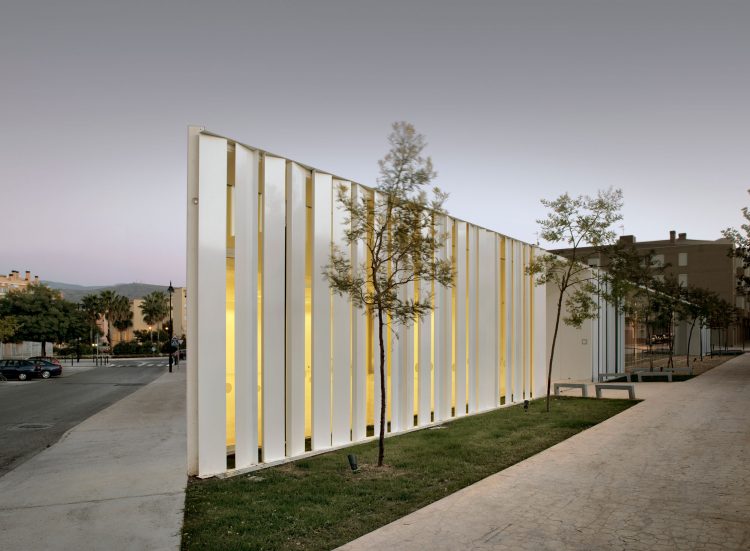Valencia 2004 30.000 m2
_AWARDED PROJECT
The research center is located next to the City of Arts and Sciences of Valencia. This is a private foundation attached to the Ministry of Health of the” Generalitat Valenciana “destined to biomedical research and the application of research to the healthcare system.
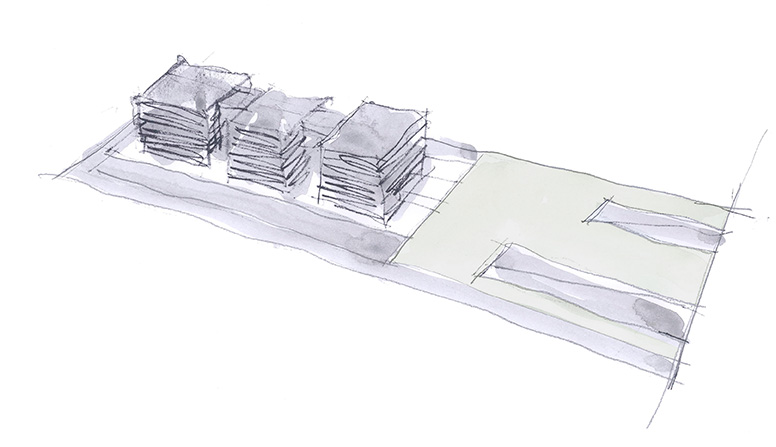
Form and function
The objective of this project is to achieve the highest possible functionality, projecting a powerful technological impression that a center of this nature requires.
Uses and spaces
The program differentiates two main uses: the area devoted to the research and the area of services and management of the building. In this way the elements that make up the center to respond to these needs: on the one hand, it creates a base, which contains the area of services, from which three cubic volumes emerge, making the area of research. Two glass columns, which contain the vertical infrastructures, articulate the three prisms.
Abstract
This construction is characterized by the rhythmic progression of translucent volumes that serve the environment that surrounds them. Its permeable facade acquires a continuous and uniform appearance that differs from the hollowness that is most often used in this type of constructions. In this way the building acquires an abstract dimension that enhances the clean image of the form.
The entrance to the complex is carried out by two ramps: a pedestrian street, which merges with the public plaza, and the other of road access by which you enter the basement of the building. Everything is framed within a space designed for public use, composed of a green area and a paved plaza that includes a shallow pool of water.
Clean materials
The finishes of this area meet a number of technical requirements, hygienic and biological protection that homogenize the space. Every area is wrapped with a double layer of translucent glass that is protected by a horizontal frame of aluminum slats. The parts that welcome public use are configured as a warmer space, finished with wood and natural stone.
-
Architect
Ramón Esteve
-
Collaborators
Juan A. Ferrero
Angels Quiralte
Rafael Esteve
Javier Sanchis
Ramon Cañadas
Silvia María Martínez -
Technical Architect
Antonio José Morales Ferrero
-
Constructor
UTE Centro Sup. de biomedicina. Formada por los mercantiles A.C.S. Proyectos, obras y construcciones y ROVER Alcisa
-
Structure
Valter
Juan F. Moyá, ing. caminos, canales y puertos
Carlos Arroyo, ing. caminos, canales y puertos -
Developer
Fundación Valenciana de Investigaciones Biomédicas
Instituto de investigaciones citológicas -
Project Manager
J. Javier Landa
-
Photography
Mayte Piera
-
Awards
First prize ex aequo in COACV 2003-2004 Architecture Awards in the category of Architectural Works for the Research Centre Prince Felipe project.
-
Plans
