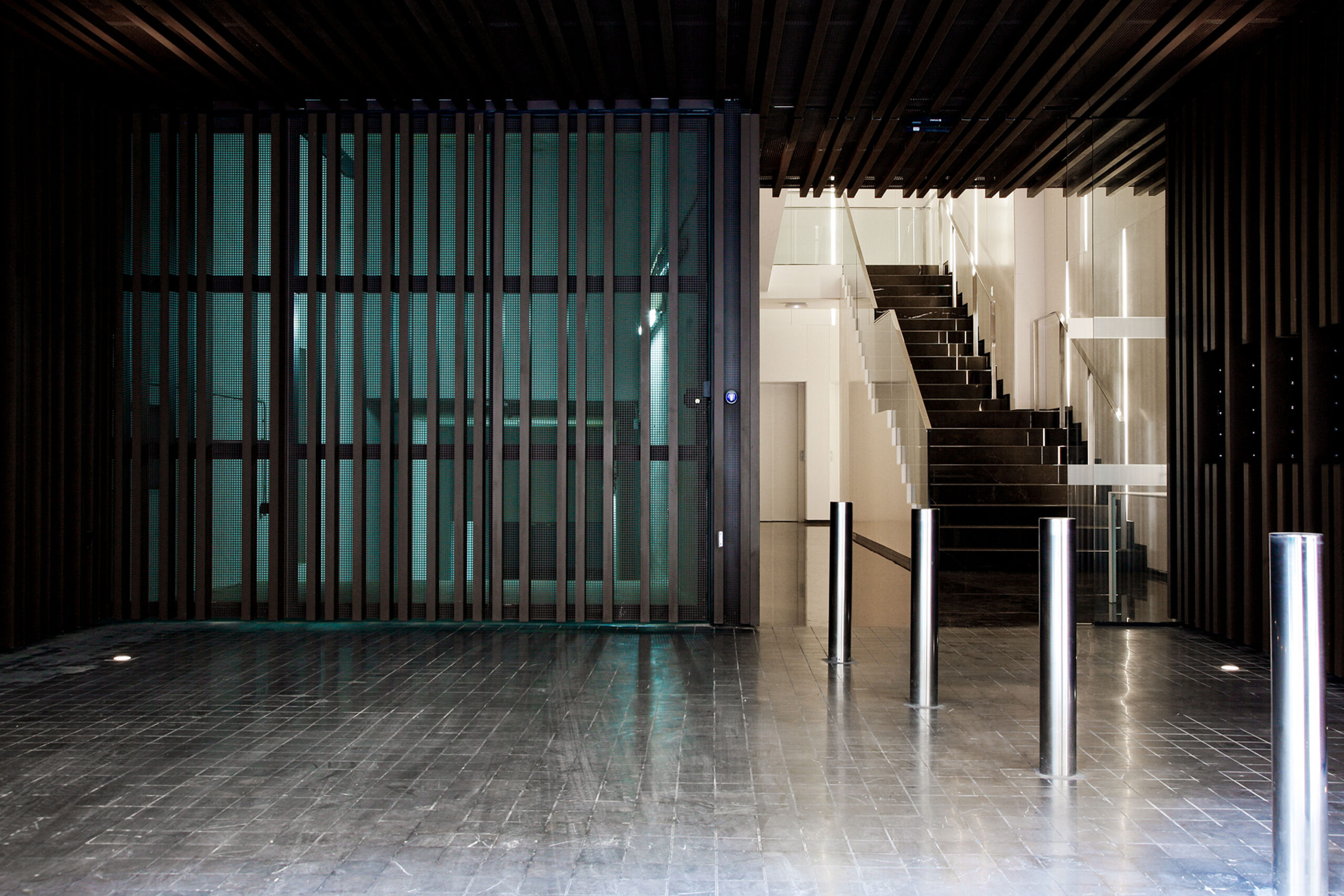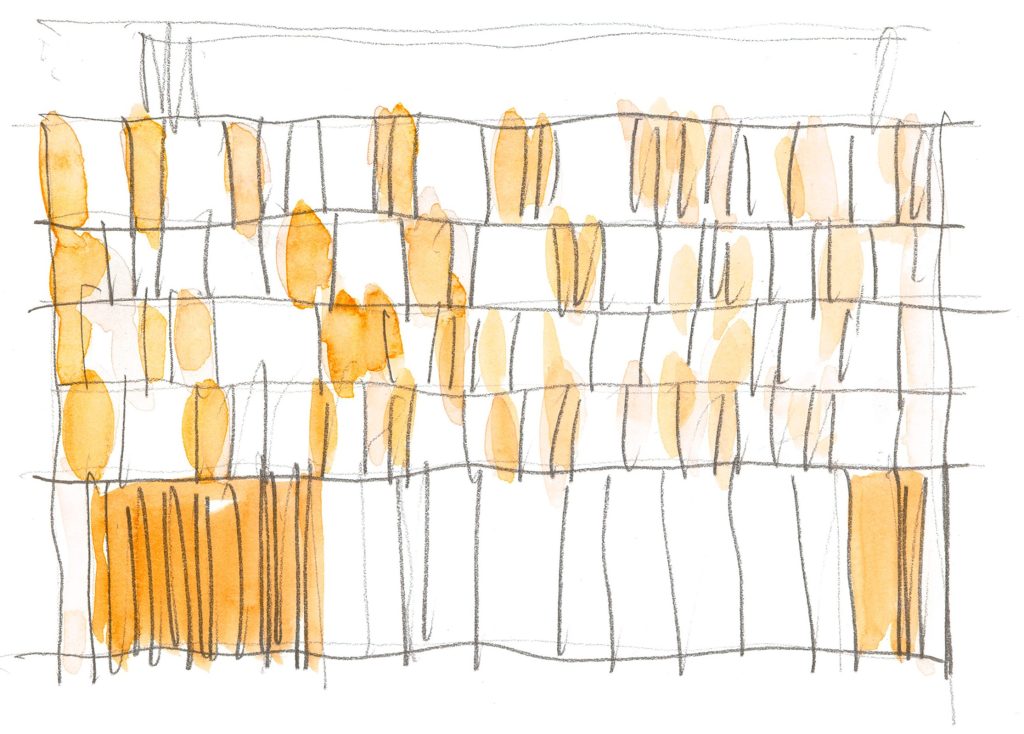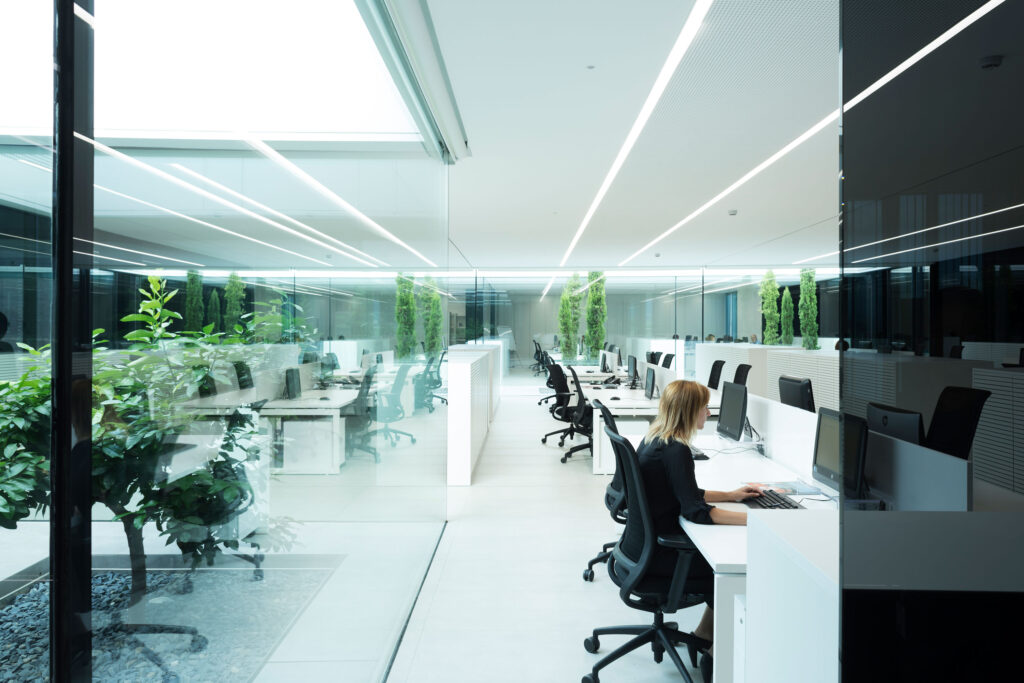Rhythm and Vibration
In this project, we wanted to establish a dialogue with the adjoining historic buildings, from a composition of the front that follows the guidelines that these buildings mark; thus, it is taken as the reference rate, the proportion of the gaps and the heights of the plant. The result obtained is that of a frontage with its own character, without a dominating structure, but a building that completes the unity of the street.
Composition
The façade is divided into three levels corresponding to the different uses: base, frame and top.
In the first place, the more public is represented by a thin basement, composed by a layer of clear glass and lattice metal planks.
This lattice is desired to mark shadows on the end walls of the facade, so that access can be clearly identified and to emphasize the limits of the façade. Towards the central part, the lattice is open and welcomes large panes of glass that communicate with commercial premises of street thus, maintaining continuity.
The third surface has a volume that contains the facilities, settled and concealed behind a lattice.
Materials
Massive parts were resolved with a covering of sandstone in a Matt beige tone of earthy appearance; the gaps are closed by structural glass on hidden aluminum carpentry.

Architect
July Lacomba
Ramón Esteve
Architects Collaborators
Mary Daroz
Olga Badia
Technical Architect
July Jorques
Developer
MEDI real estate projects
Constructor
Edifesa
Project Manager
Oscar Rivas
Photography
Mayte Piera
Silvia M. Martinez



