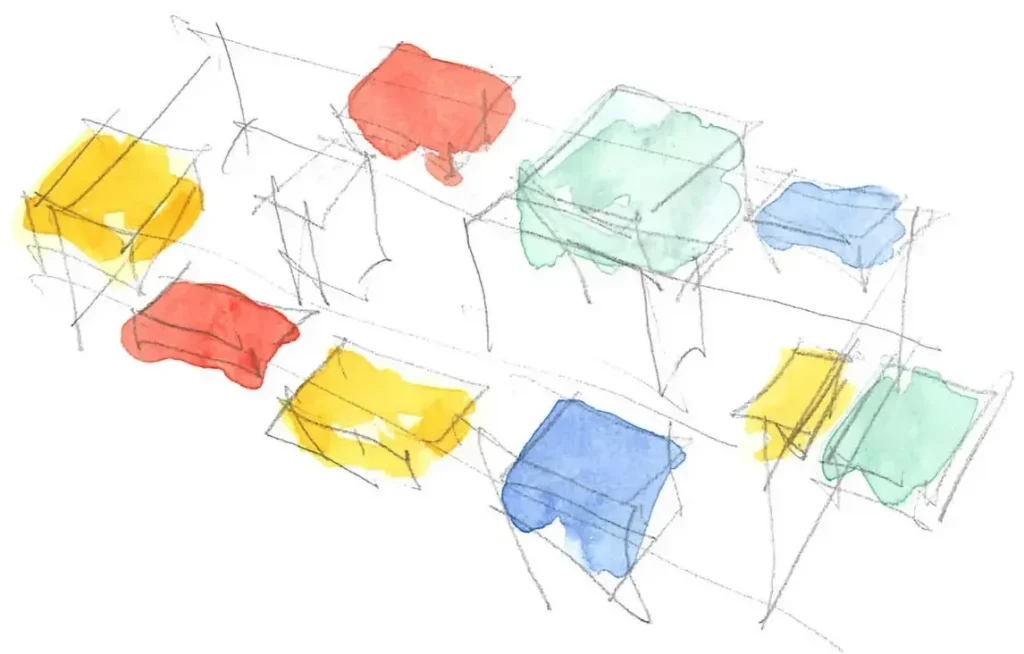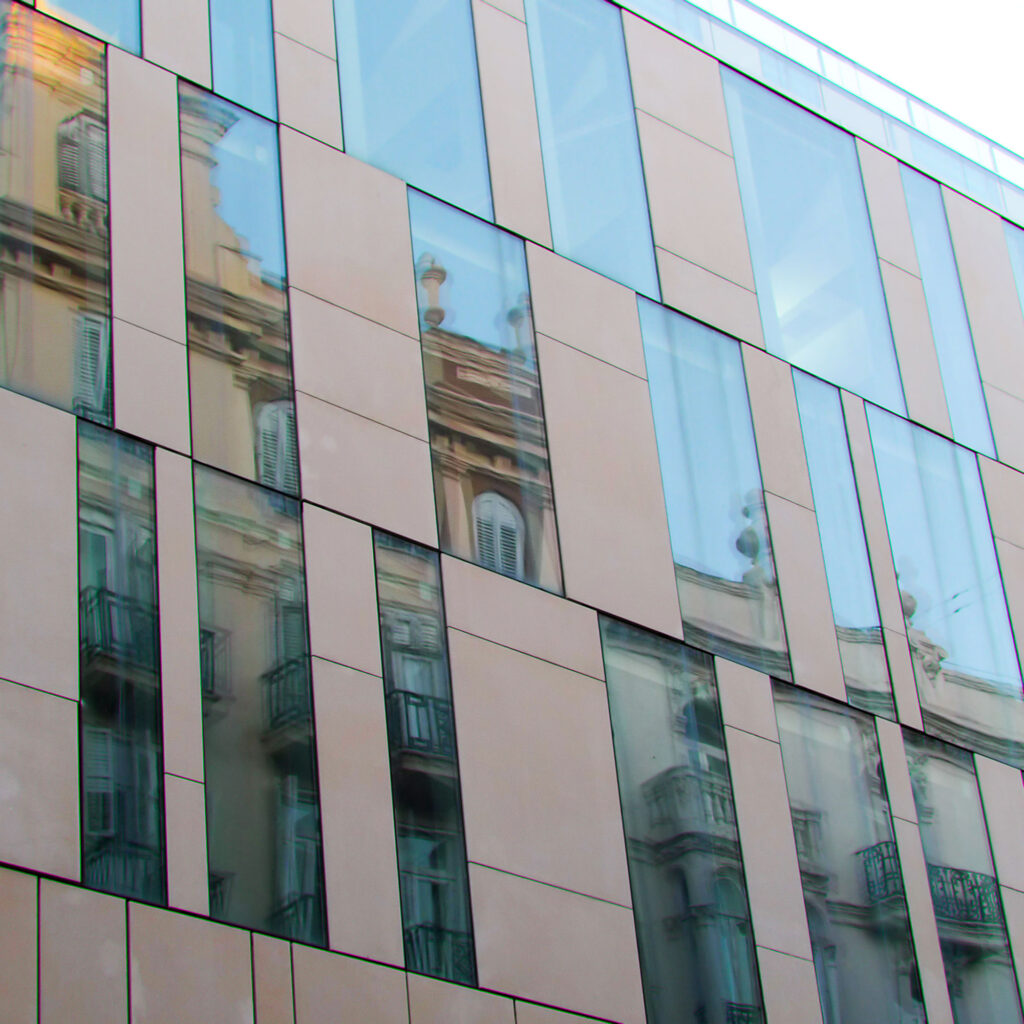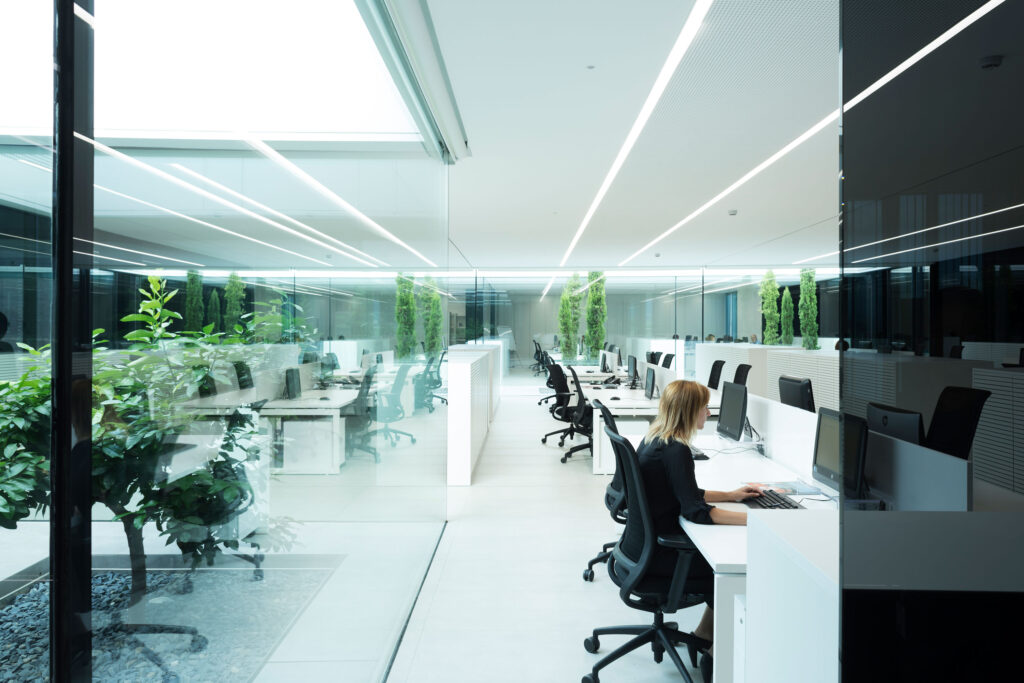The design for the new ZUMEX facilities reflects the firm's values, such as innovation, design, technology and avant-garde. We have sought a contemporary, neutral, sophisticated look that means a qualitative evolution and mirrors the firm's growth over the last years.
Location On the Plot
The office building is placed in such a way that it obtains a maximum exposure and can enjoy the best views.
The green area in front of the building hosts a large mass of trees and some rest areas that provide fresh air and break away from the typically harsh industrial estates.
Architectural Concept
The office building is based on an abstract volume that is intersected by a set of boxes containing the most significant elements of the programme. Concurrently, two of these boxes are empty so they serve as courtyards that organise the space and arrange the different uses in the programme. Due to this gesture, there is natural light coming from the core of the floor and the limits between interior and exterior become blurred because of the vegetation.
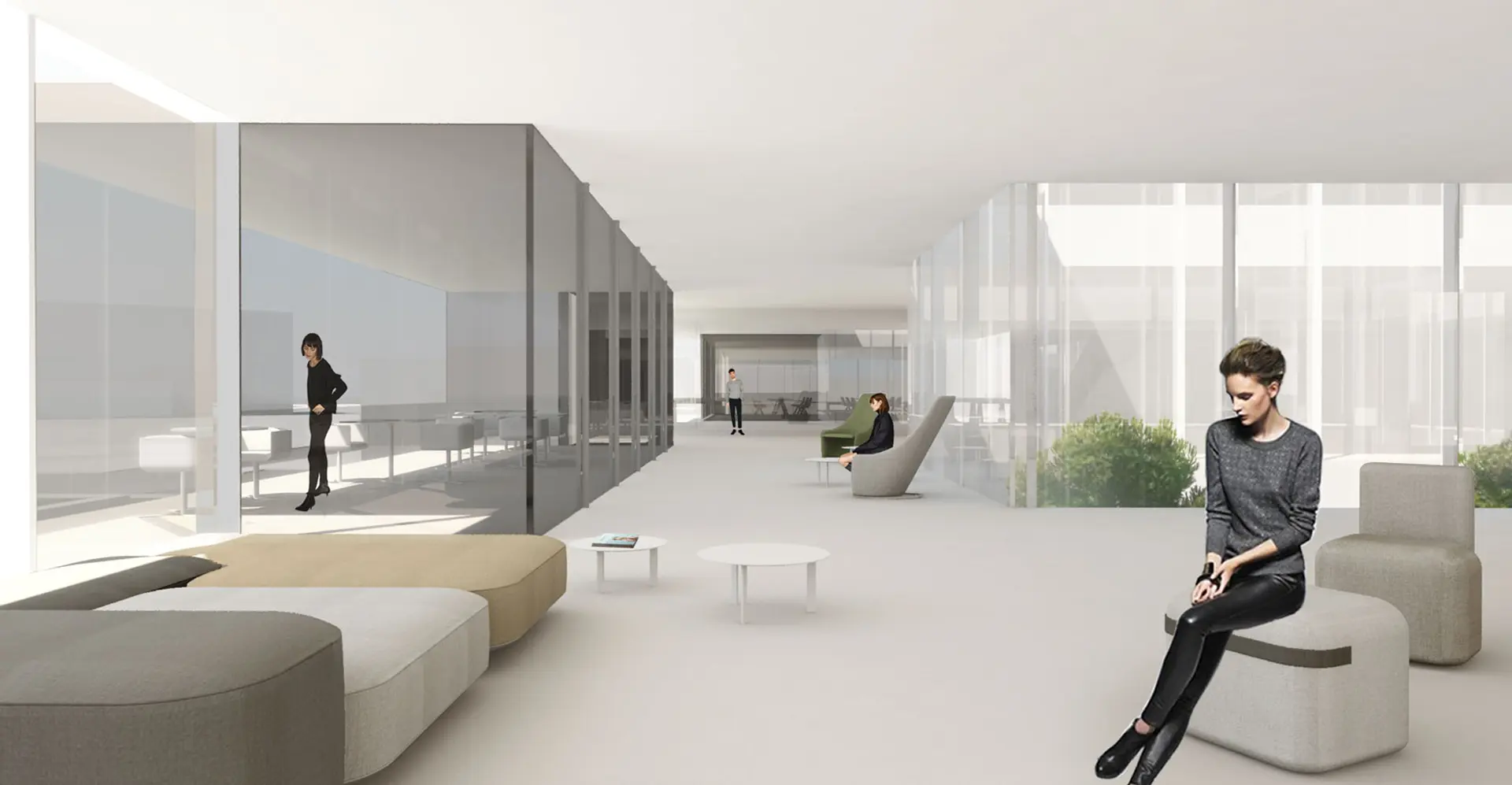
Materiality
The abstract container is built as a glass curtain wall, with a light white glaze that shows purity and brightness. The boxes going through this abstract volume are dyed in a grey colour that provides them prominence and sophistication. This black-and-white dichotomy is altered by some colourful hints from the furniture, the signage and the vegetation around the building or in the courtyards.
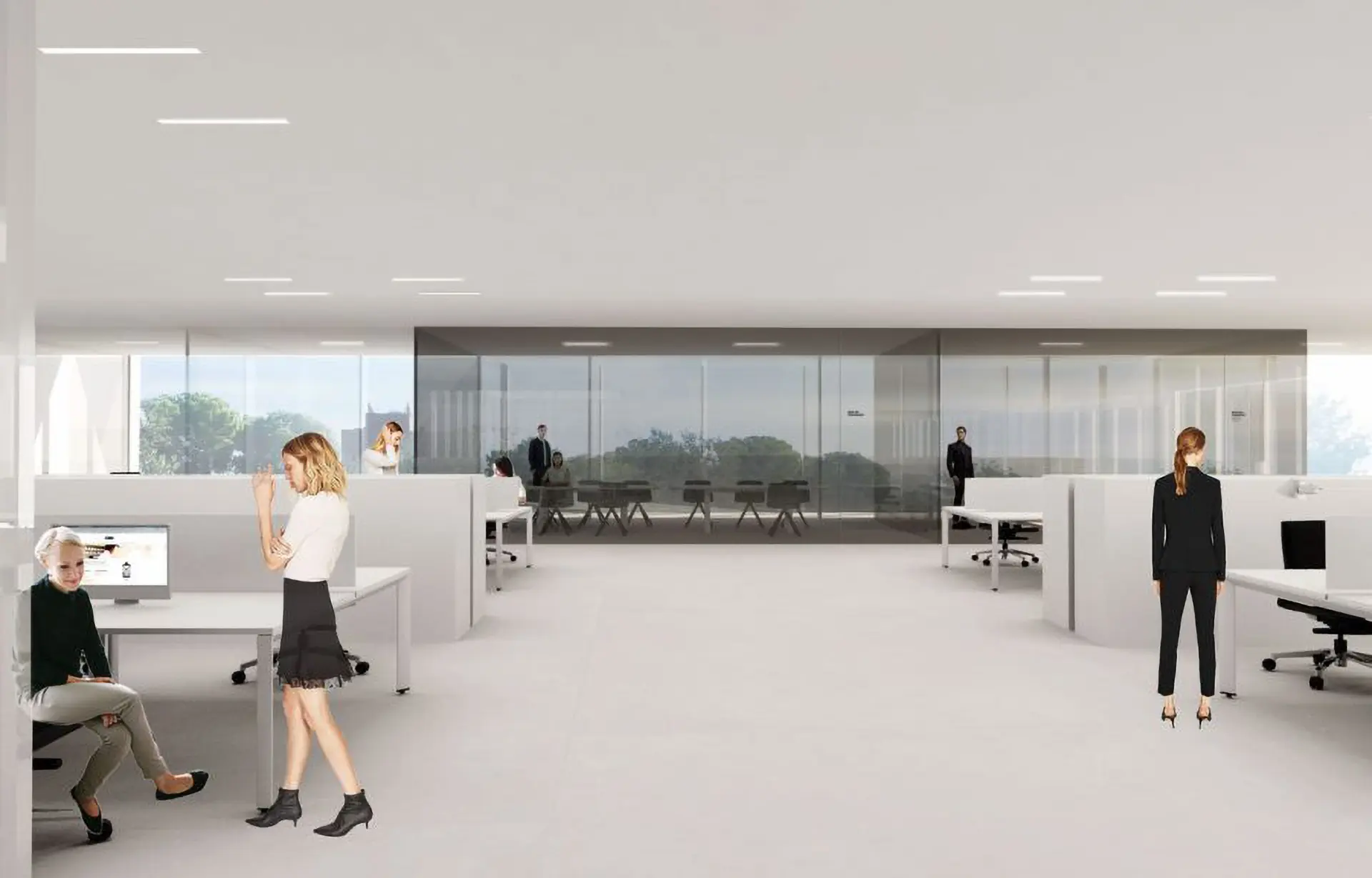
Programme
Ground Floor
After walking across the green area, which works as the building's antechamber, visitors enter the building through the building's hall, a large triple height box. From this wide space, the visitor can see a picture of transparency where several spaces flow and interconnect. A vast courtyard serves as the background of the hall. The exhibition area before the showroom starts in the reception and waiting area, then continues along the clear circulation space and spreads around the second courtyard.
First Floor
The public area on the first floor is attached and visually linked to the hall. This floor contains the departments, as well as the dining and resting areas. The resting area has a roofed terrace in another box that faces the distant views of the city.
Second Floor
The last floor hosts the most private part of the programme. At the centre, there is a library/café area, which is also attached and visually connected to the great hall. From this point, you can access the rest of the departments.
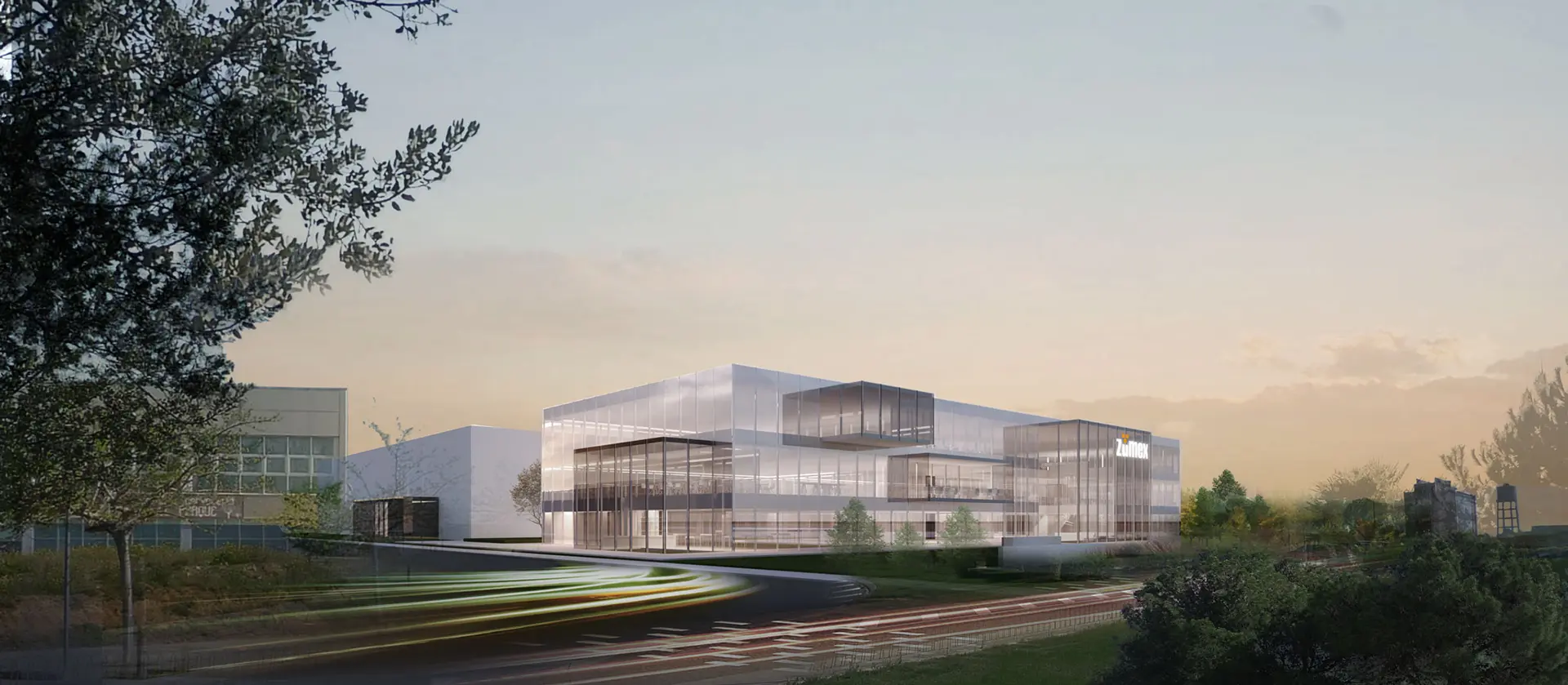
Architect
Ramón Esteve
Project Team
Estefanía Pérez
Jacobo Mompó
Fran Palomo
Technical Architect
Emilio Pérez
Carolina Tarazona
Collaborators
Tudi Soriano

