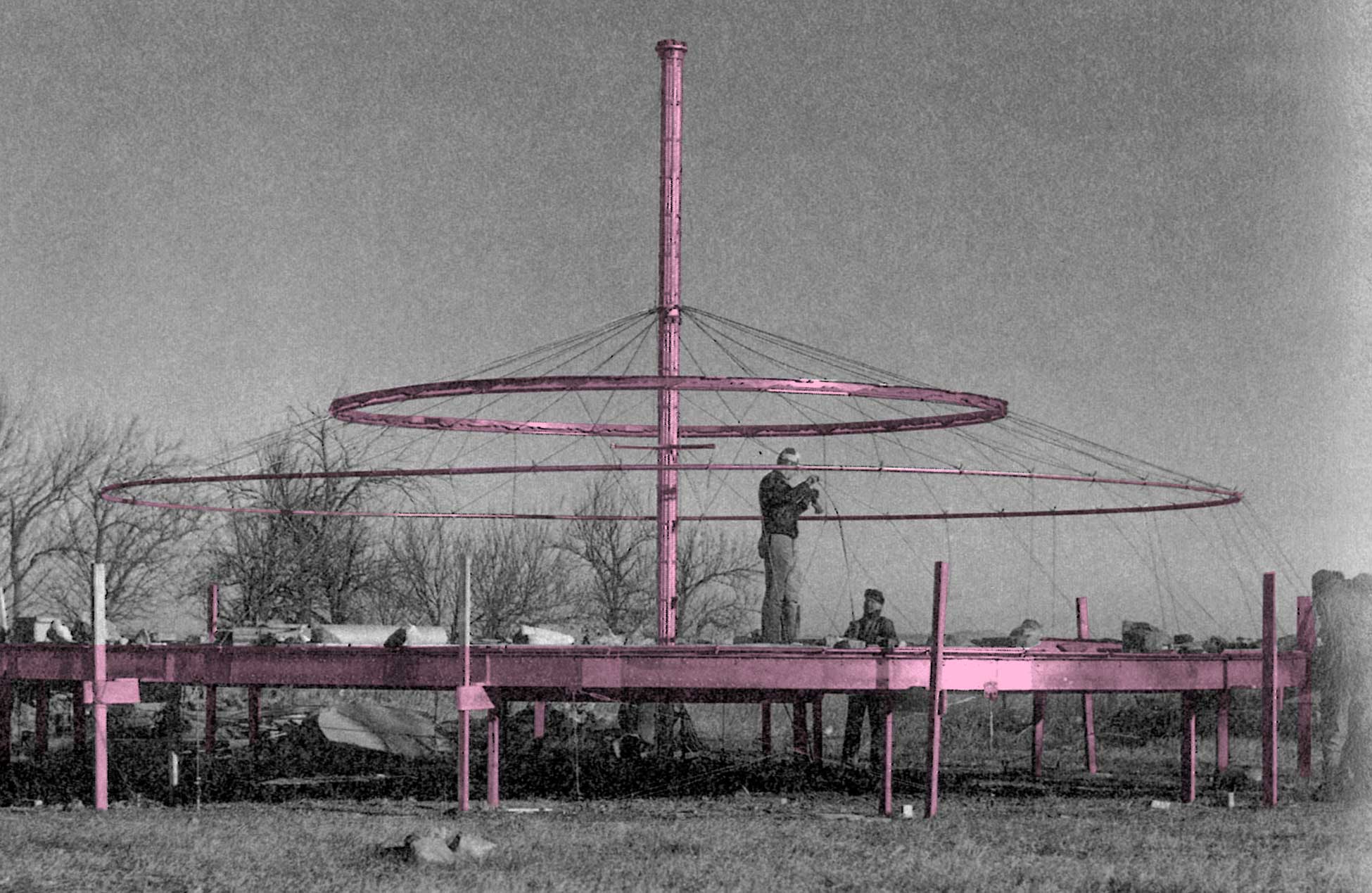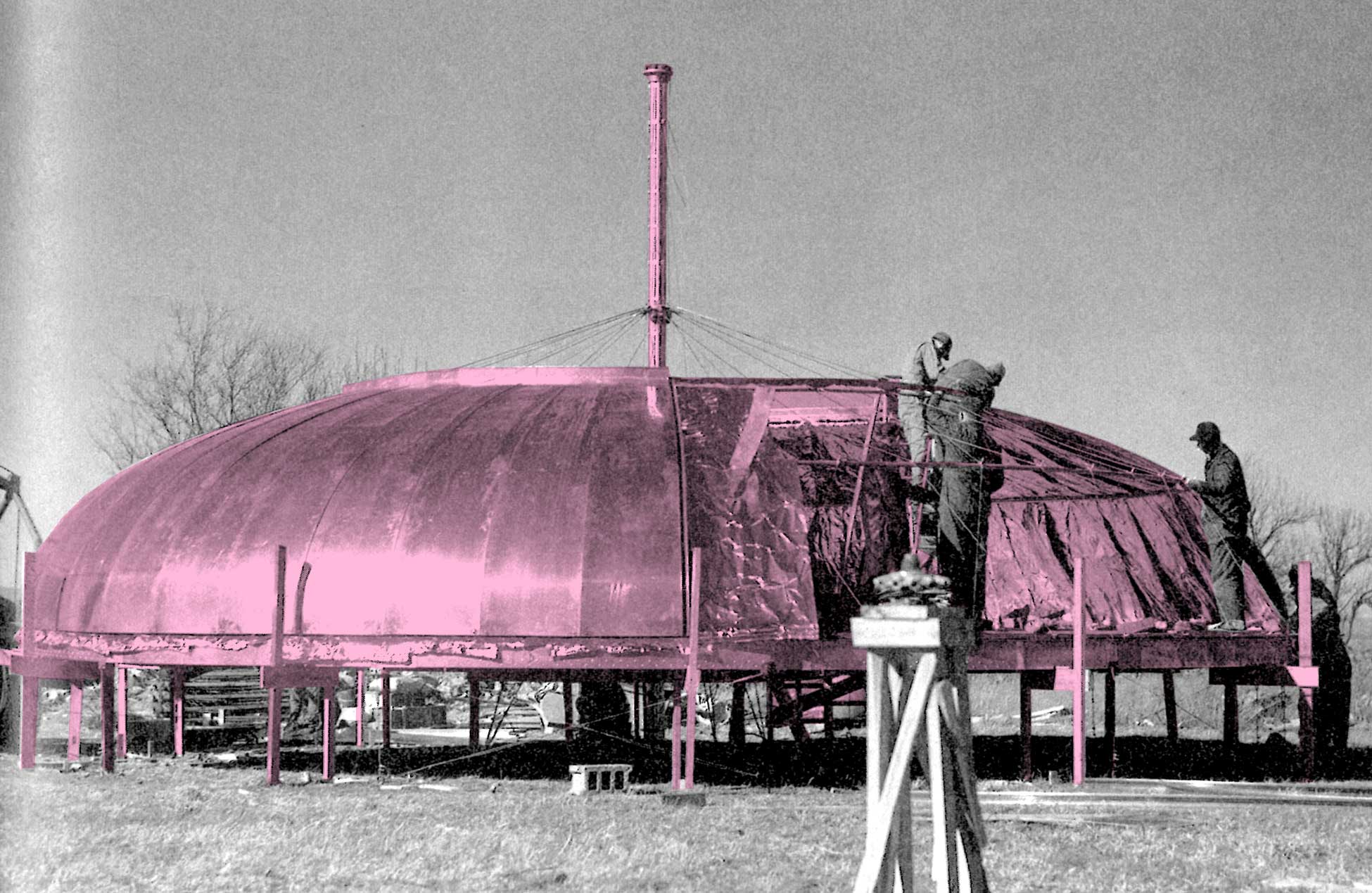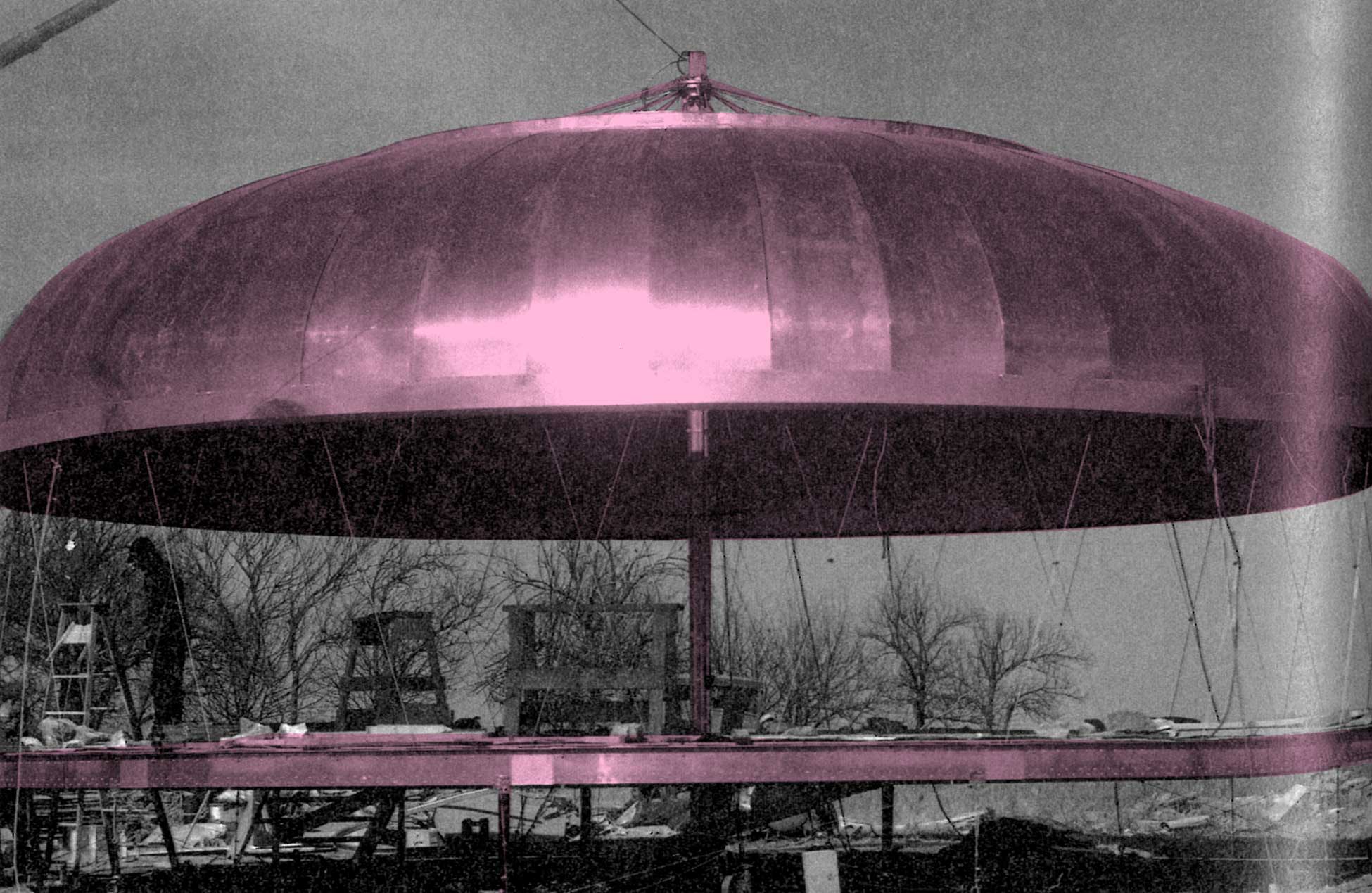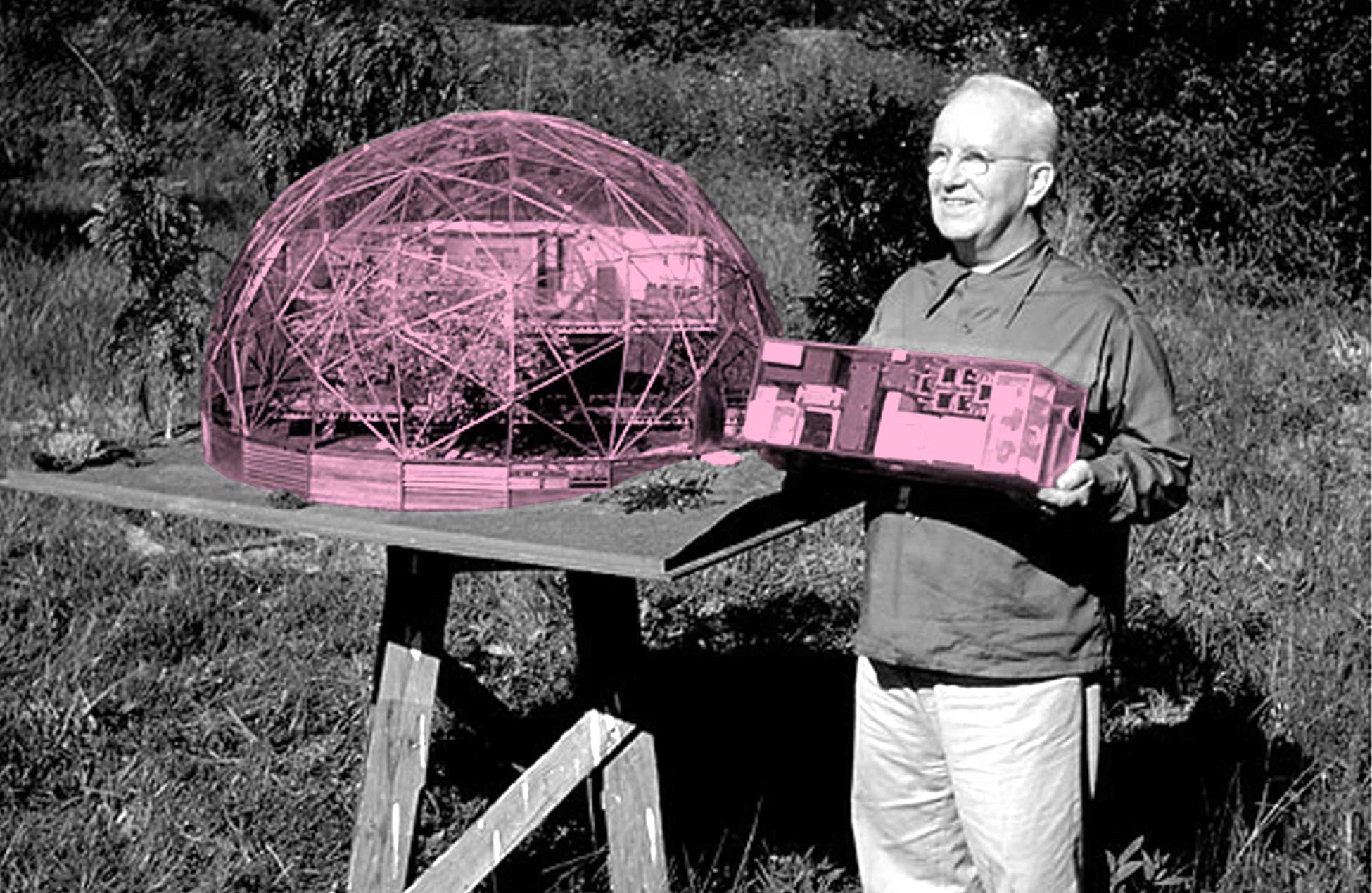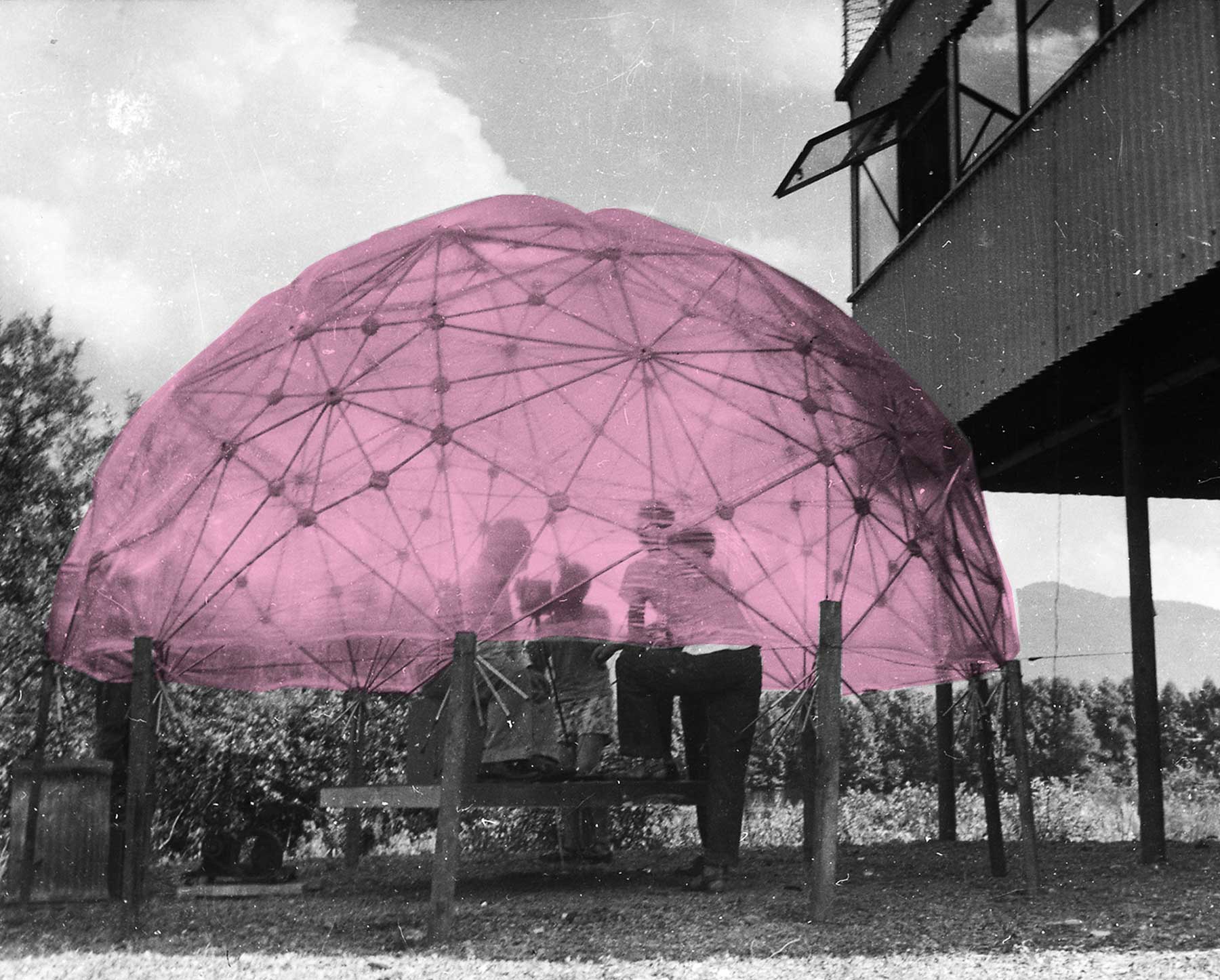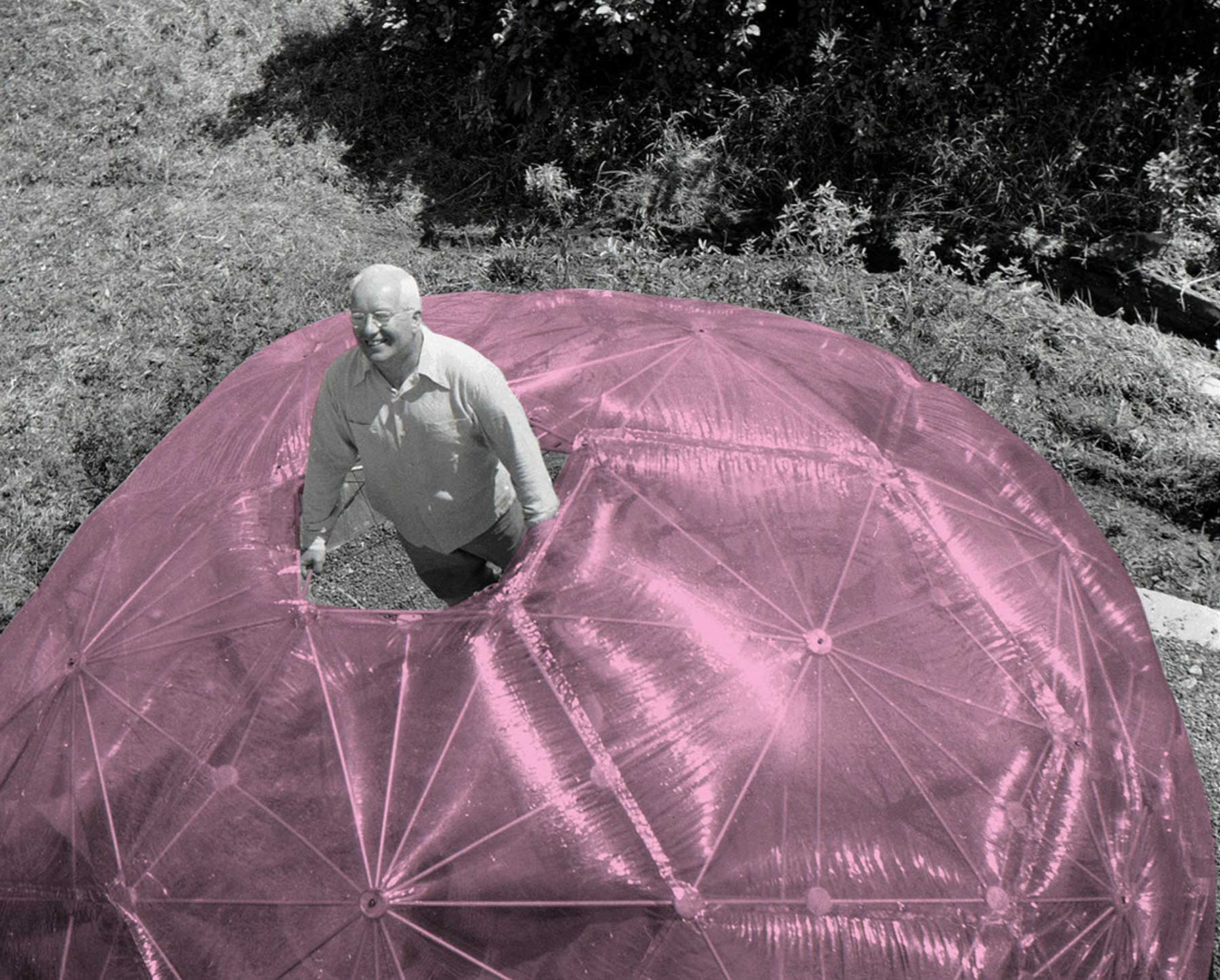INTERIOR
Standard of Living #Richard Buckminster Fuller
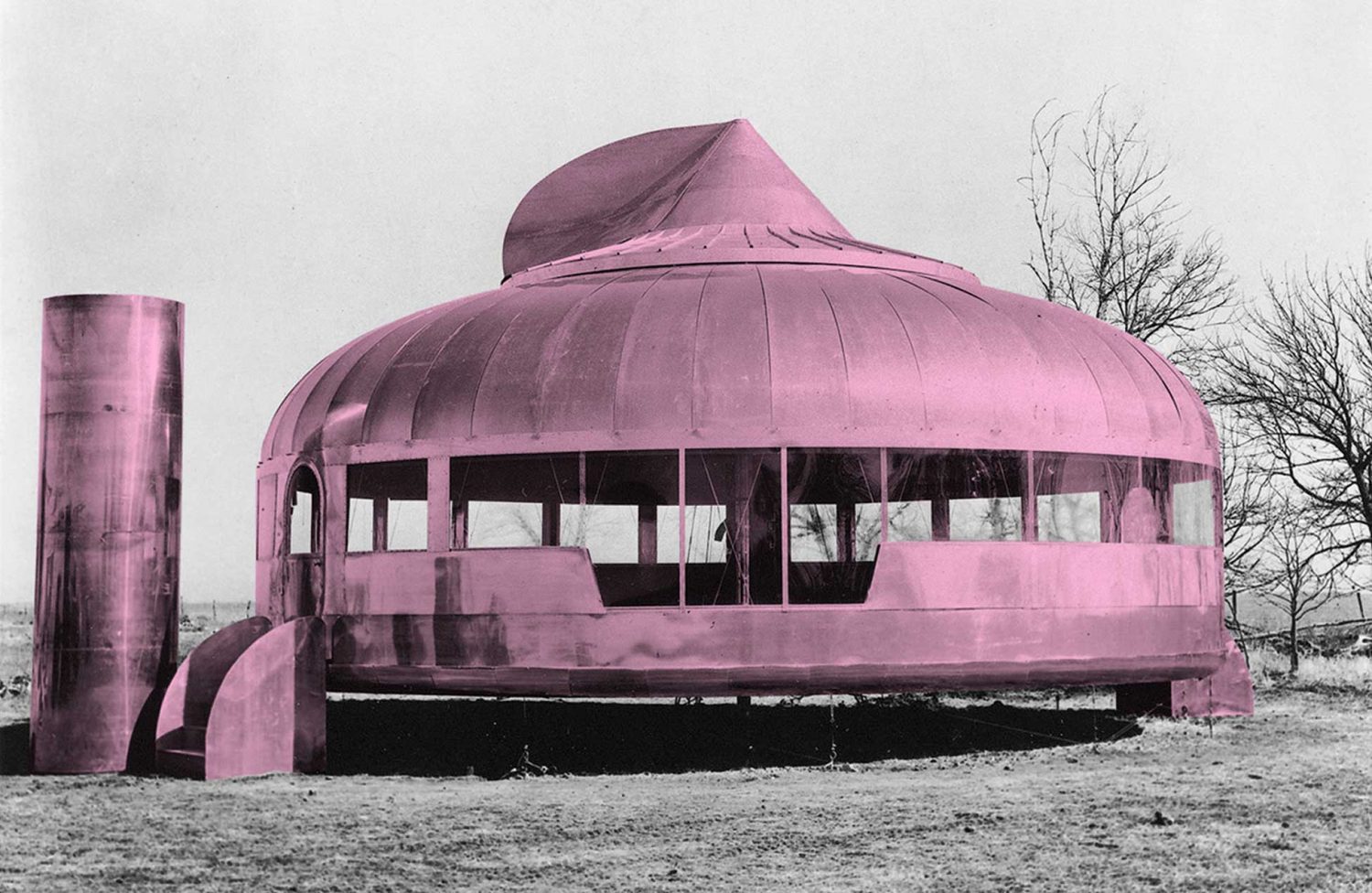
In 1927, architect Richard Buckminster Fuller designed the first prototype for the Dymaxion House (from dynamic maximum tension), an autonomous dwelling based on a hexagonal floor plan hung on a central vertical strut that hosted the permanent utilities and the structure. Fuller sought a dwelling that used materials and techniques from the aircraft industry, were easily shipped and assembled, and implemented sustainable technology for water-saving and heating efficiency. The most complete version, although it didn’t include most of the utilities designed by Fuller, was the Wichita House, built in 1948.
These new homes are structured after the natural system of humans and trees with a central stem or backbone, from which all else is independently hung, utilizing gravity instead of opposing it.Richard Buckminster Fuller, 1928
In a radically different approach to the idea of dwelling, Fuller proposed an exercise called Standard of Living Package to his students in the Institute of Design of Chicago in 1948. It consisted in the compilation of the furniture, appliances and accessories needed for a standard home with 6 inhabitants that should be encapsulated in a 2,40 x 2,40 x 7,60 metres trailer. Unlike Fuller’s former dwelling designs, the external walls were not responsible for the configuration of the interior space, so the house became solely defined as the result of the compilation of its equipment.
The following year, this proposal was combined with another Fuller’s key contributions, the geodesic dome, developed in the Black Mountain College in North Carolina. The result of this combination, called Skybreak Dwelling, implied the absolute independence between the envelope, the dome that protected the interior from extreme weather conditions, and the furniture and equipment set, freely deployed by its inhabitants from its package unit.
