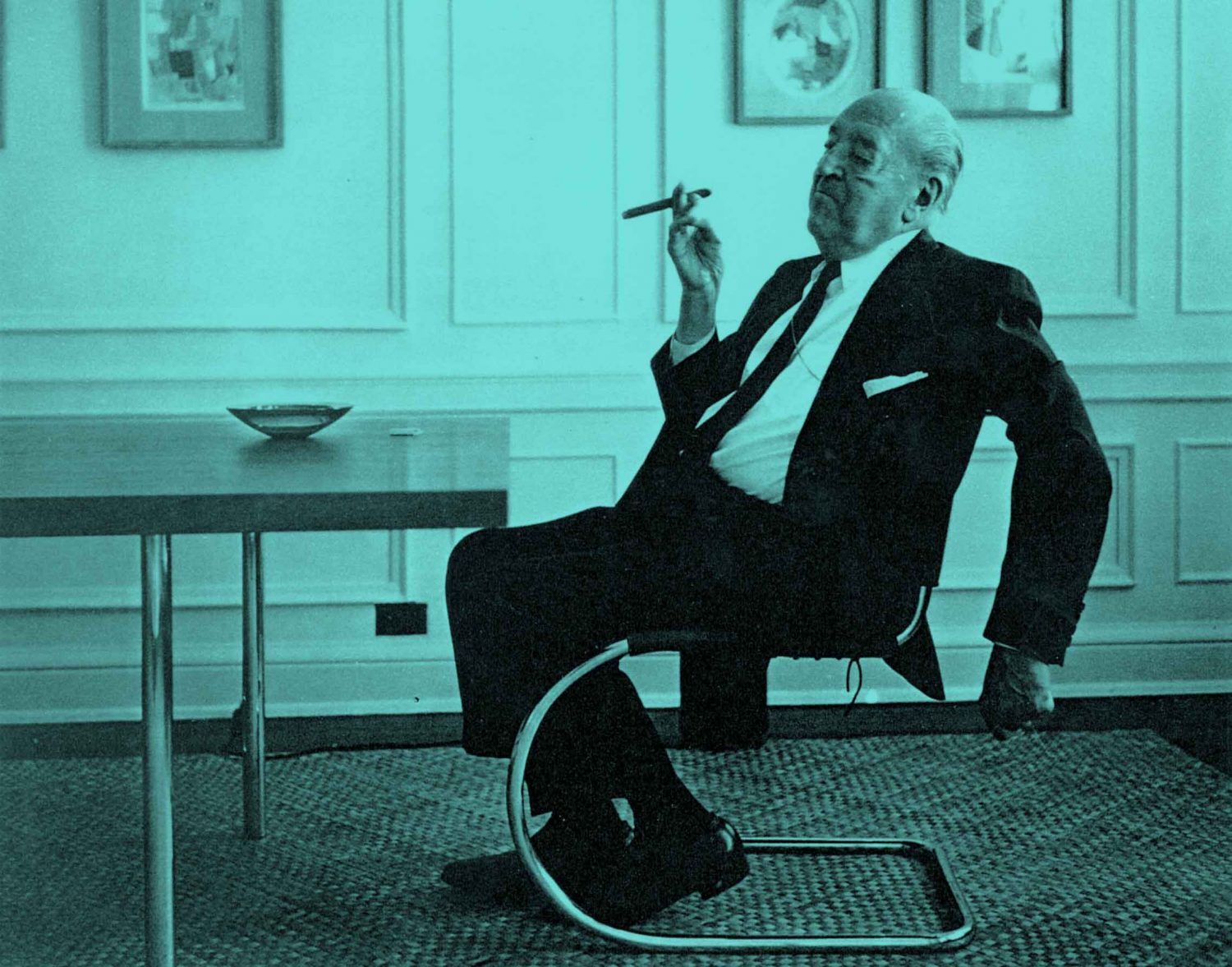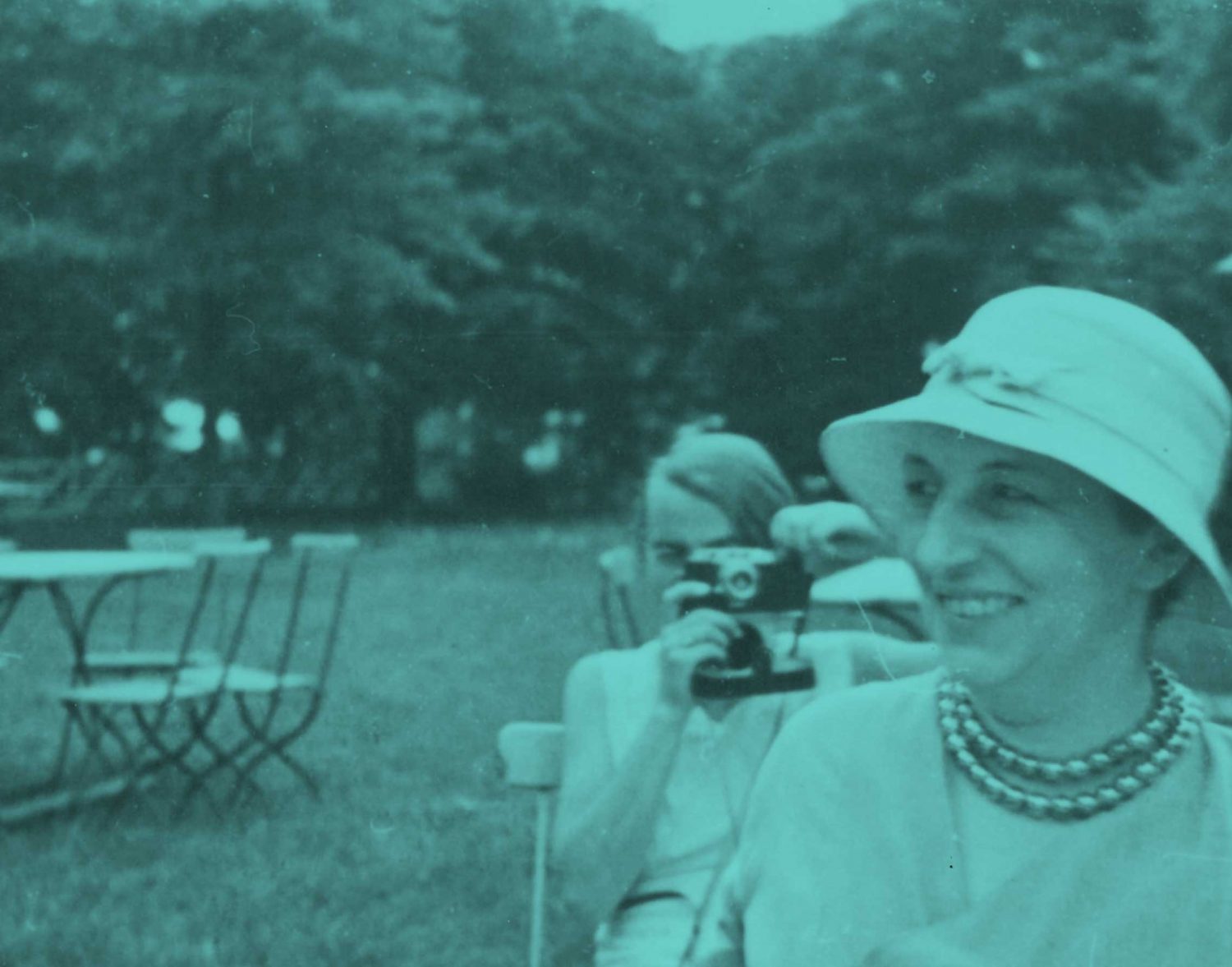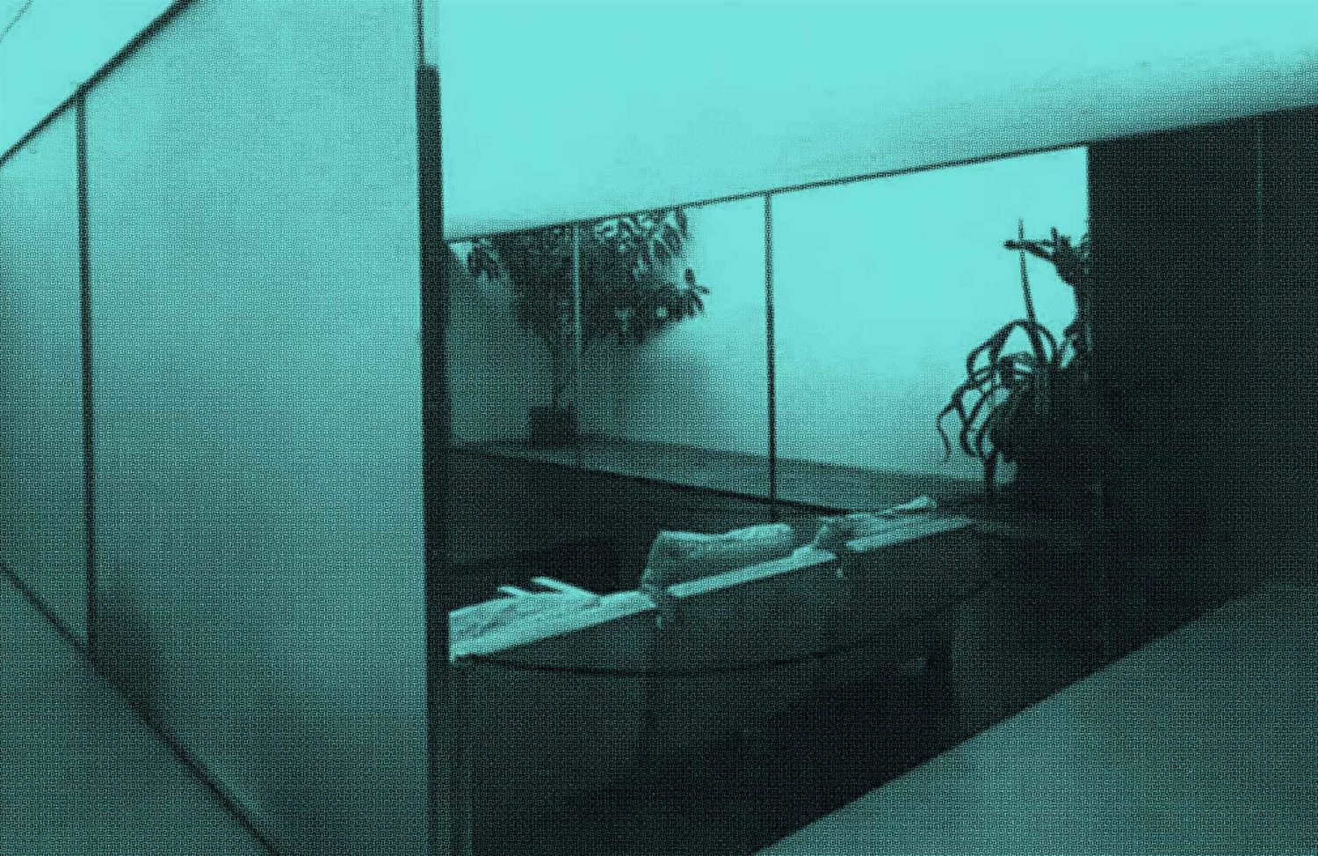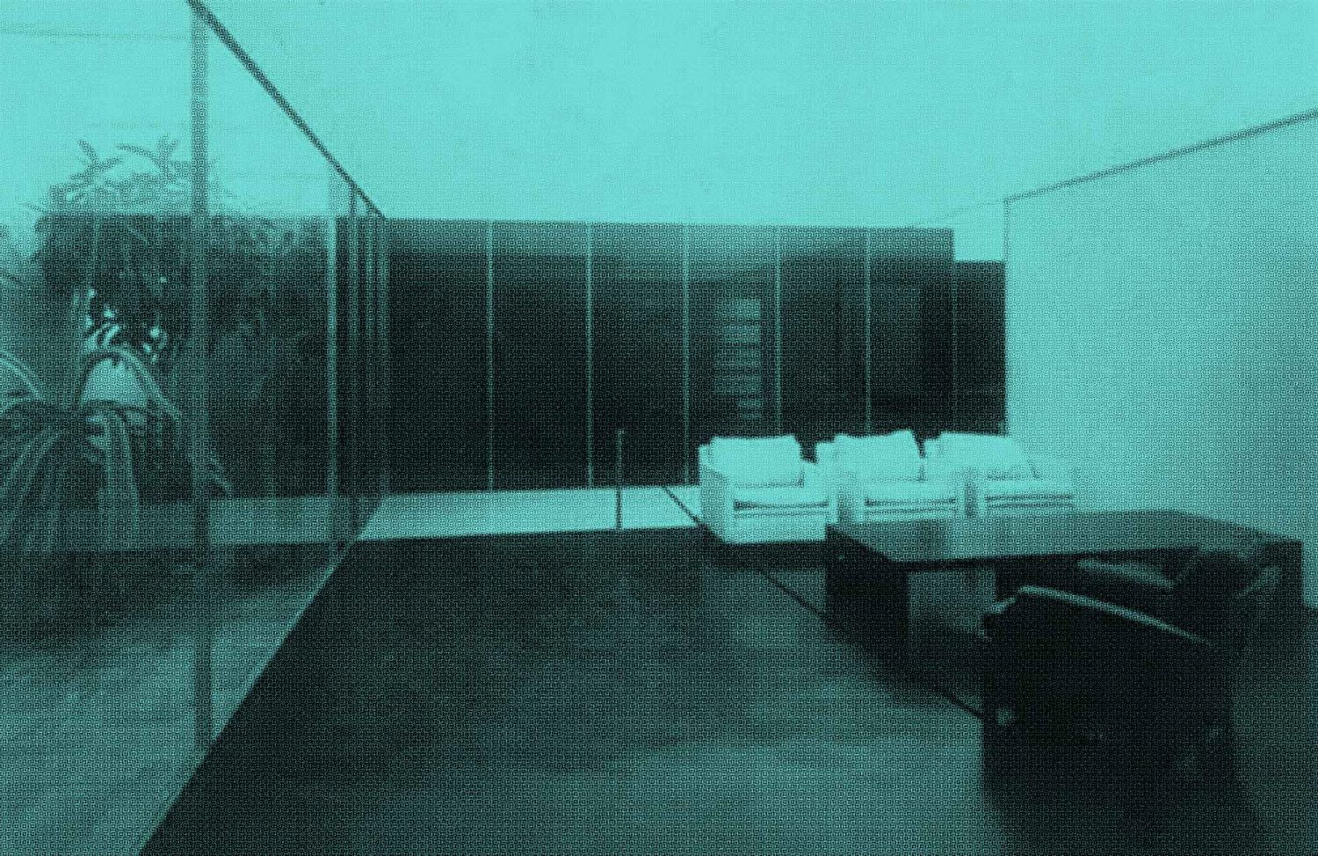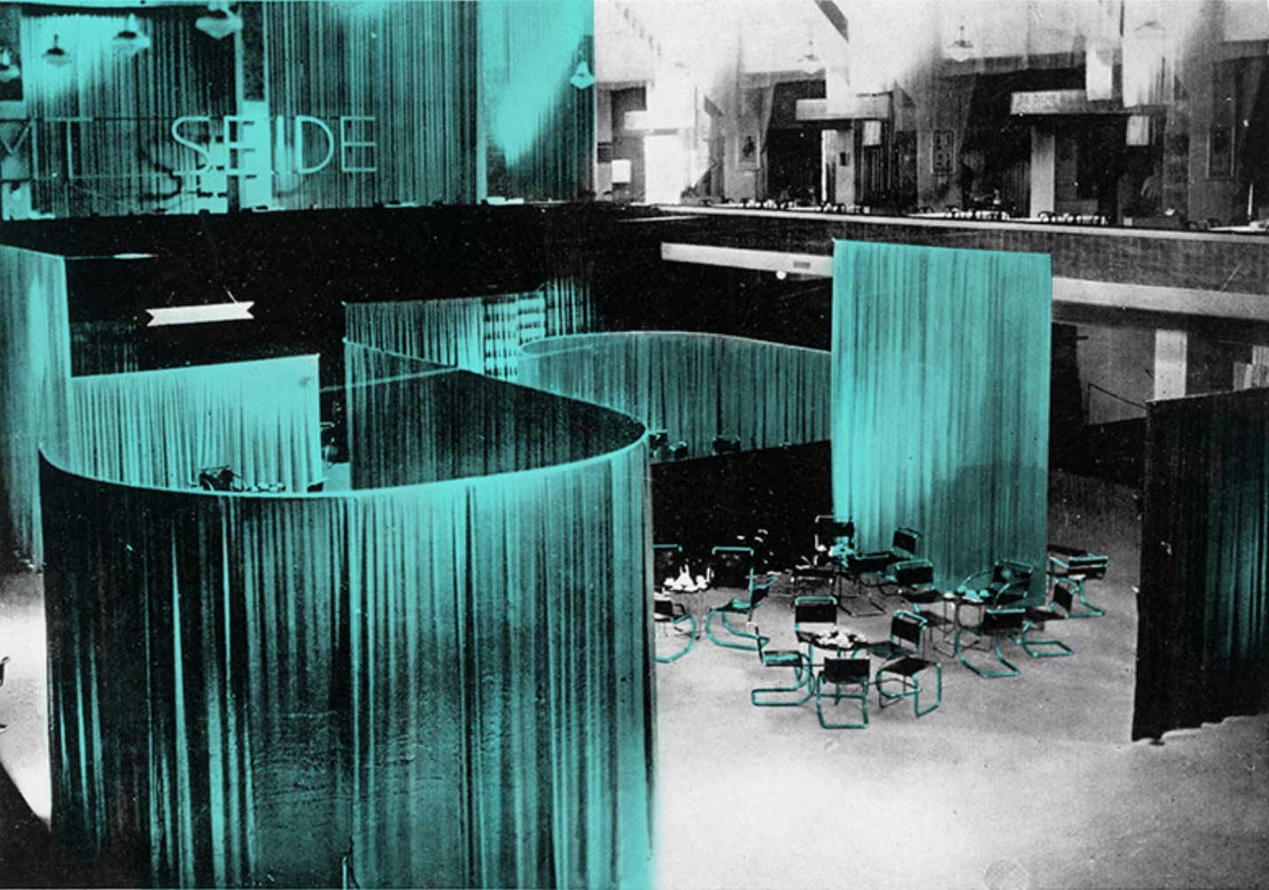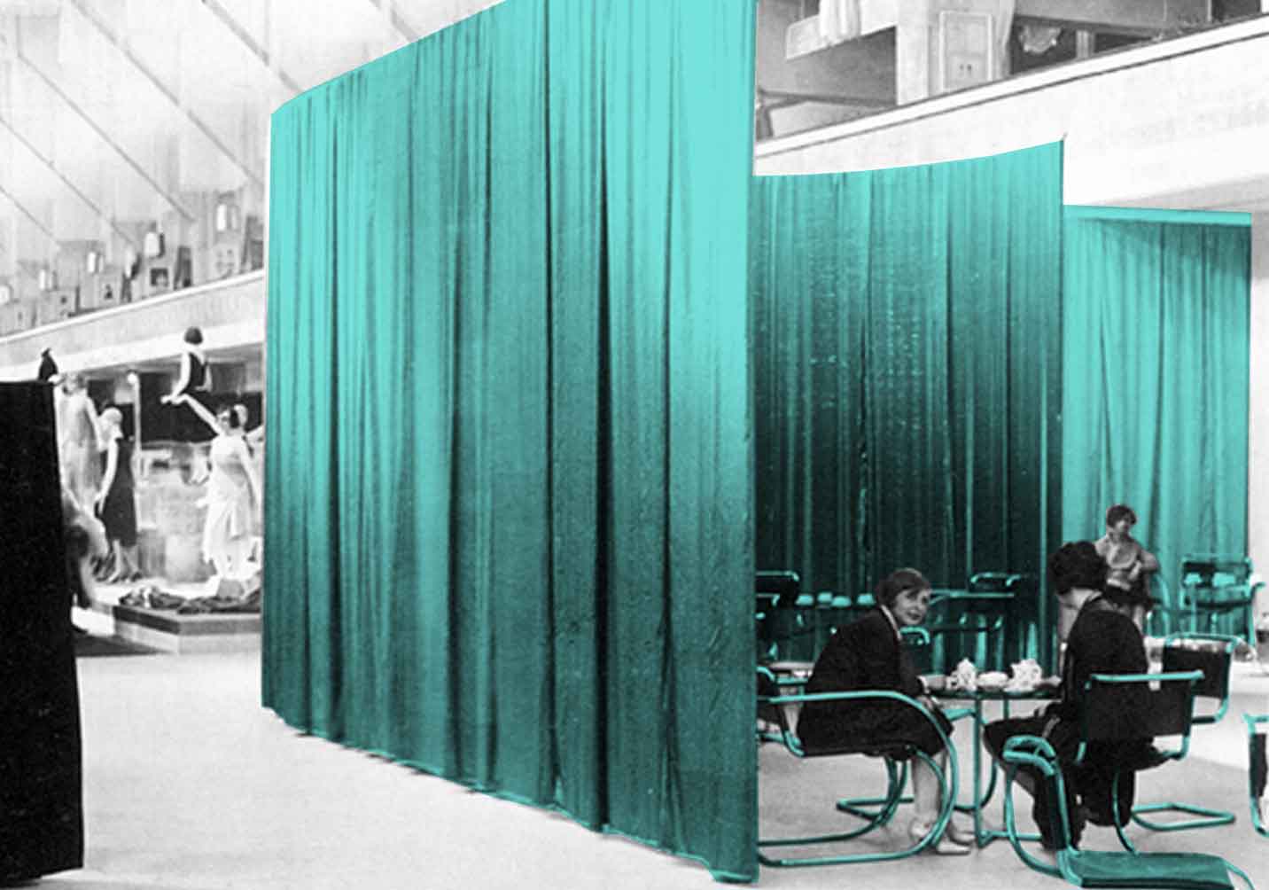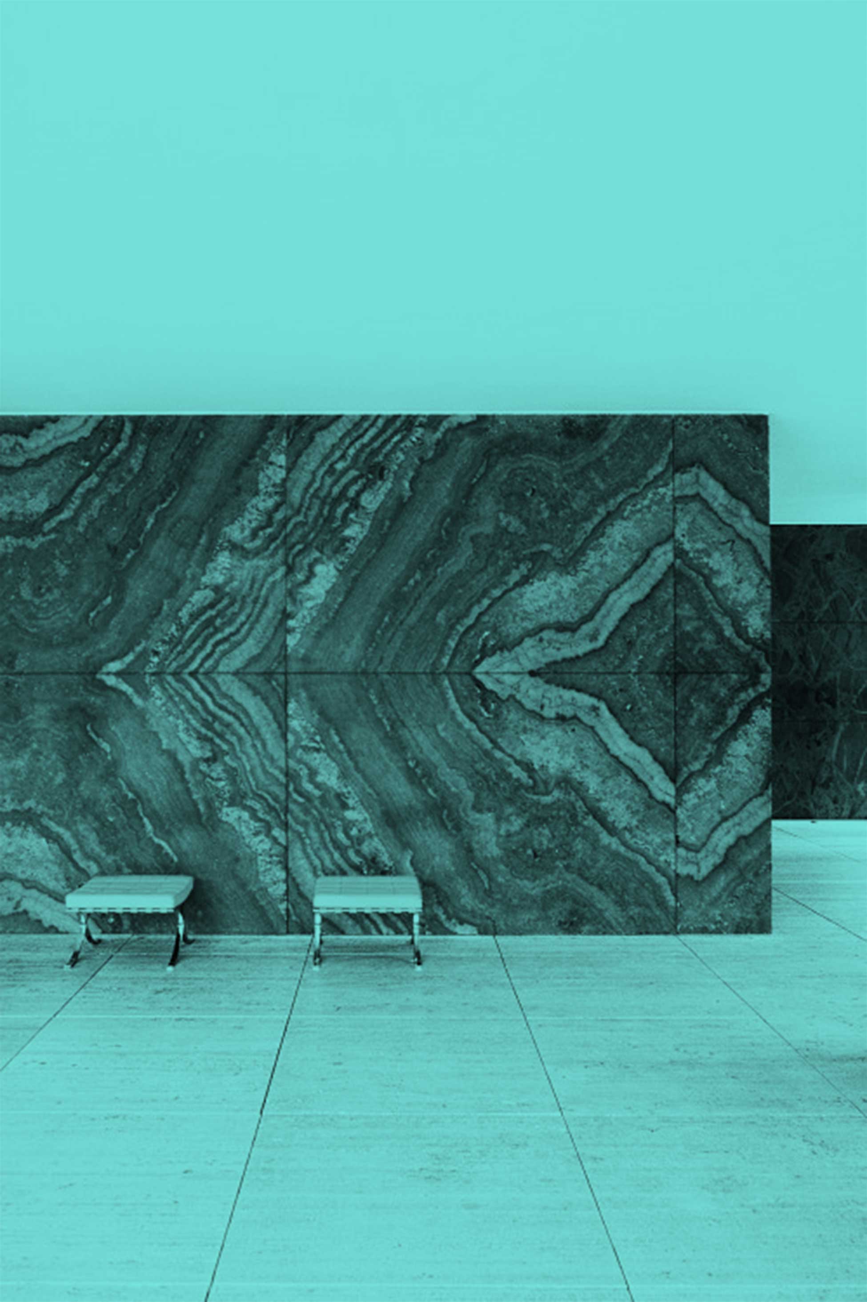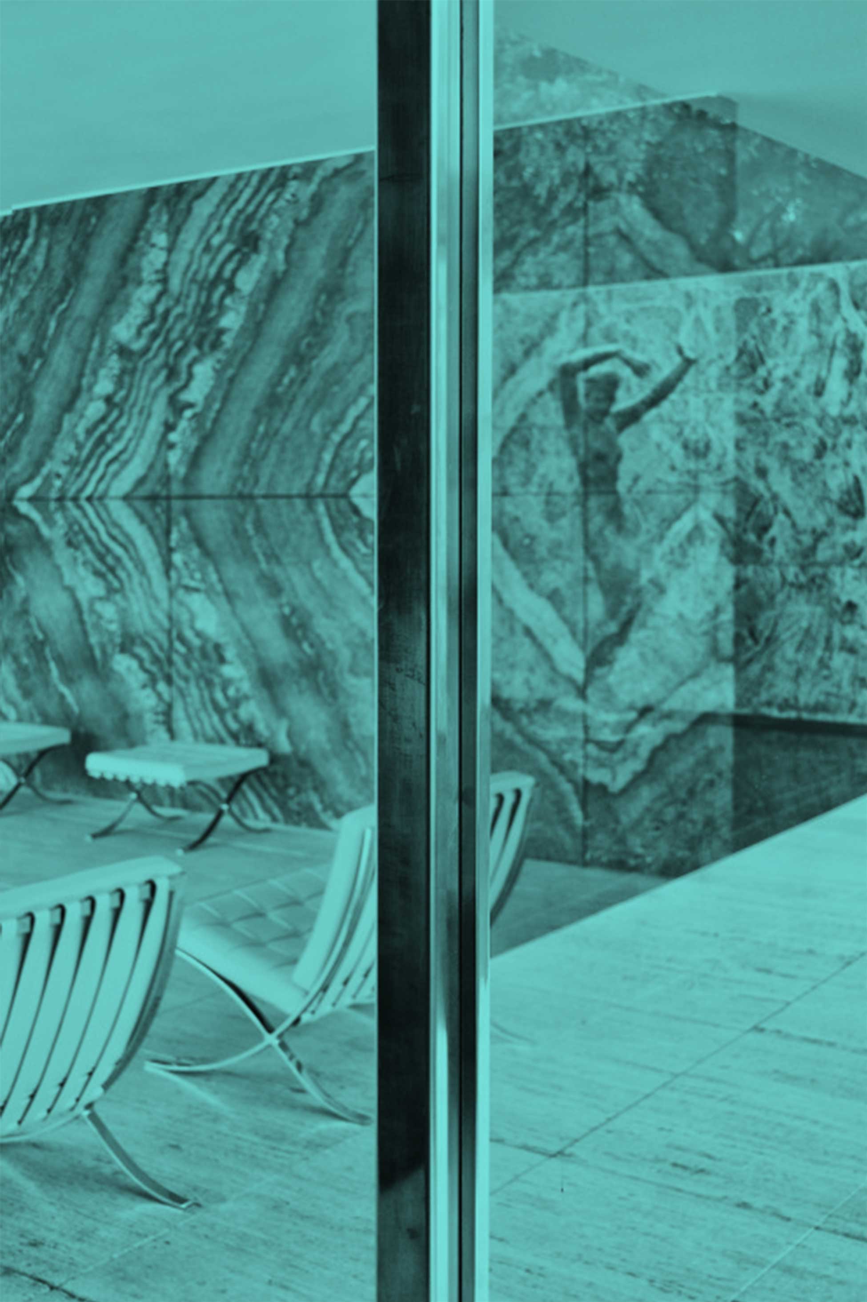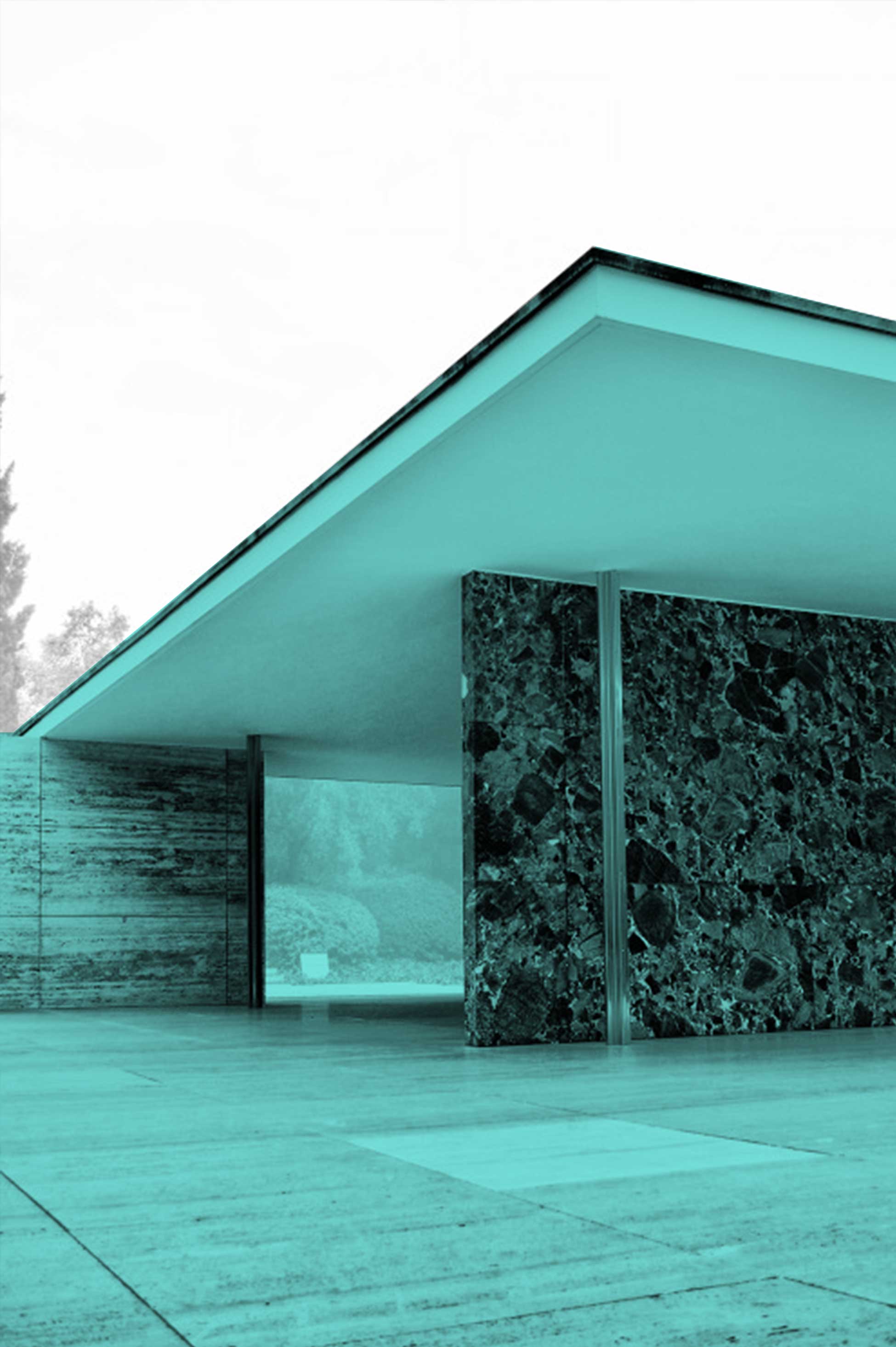INTERIOR
Stuttgart, Berlín, Barcelona #Lilly Reich #Mies Van der Rohe
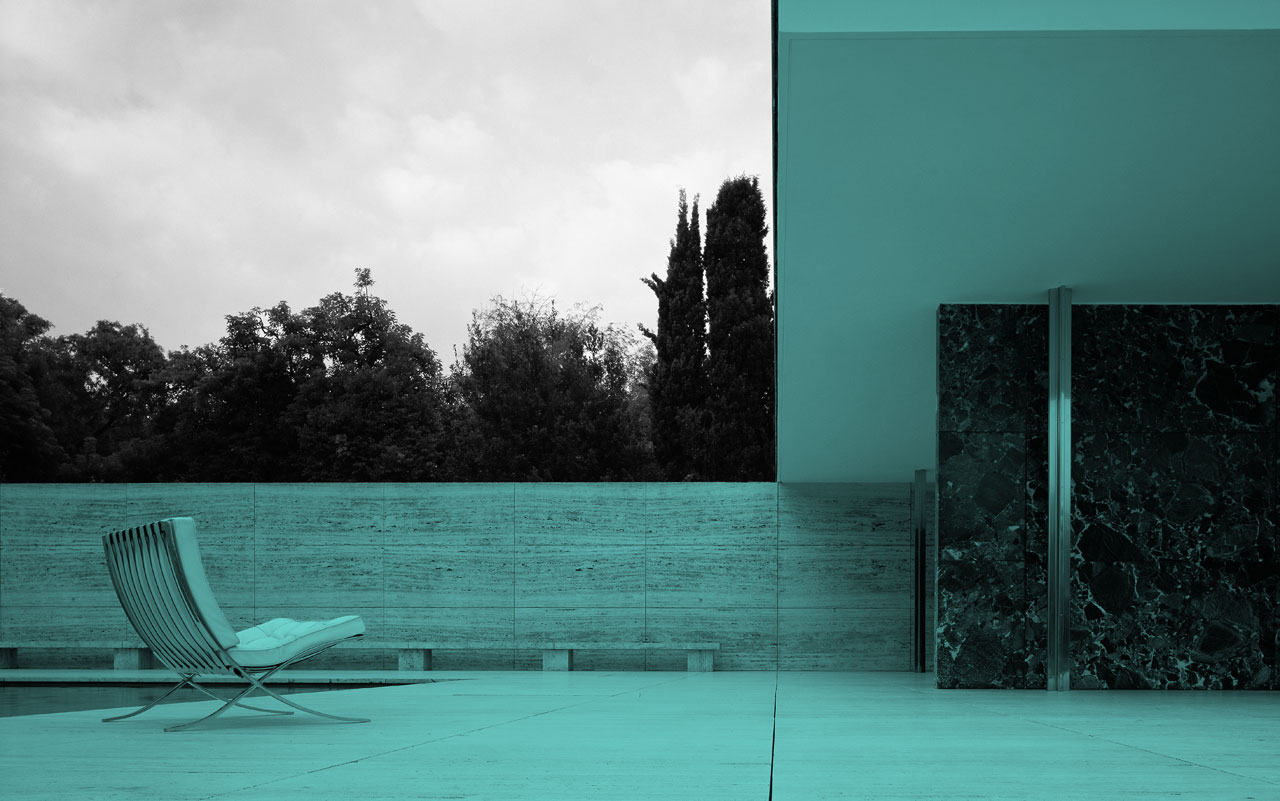
From the late twenties till his final move to the United States in 1938, Mies van der Rohe was associated to Lilly Reich. Together they designed his most well-known European works and directed the last years of the Bauhaus School. Ephemeral architecture is one of the most important parts of their common work, as it facilitates the understanding of the evolution of Mies’s fluid space.
For the Deutsche Werkbund’s exhibition in Stuttgart in 1927, Mies and Lilly Reich designed an ephemeral room called the Glassraum under commission of the German Glass Industry. It consisted in a large fluid space, organised in three areas by free-standing glass panes with different degrees of transparency, which interacts with the reflections from the shiny chromed steel furniture.
I have abandoned the usual concept of enclosed rooms and striven for a series of spatial effects rather than a row of individual rooms. The wall loses its enclosing character and serves only to articulate the house organism.Mies van der Rohe, 1924
For the exhibition Die Mode der Dame, that was held this same year in Berlin, they further developed the concept of a continuous fluid space. The “Silk and Velvet” Café was compartmentalised by large suspended curtains made of brightly colourful velvet and silk. Reich’s training in textile design is perceptible in the visual and tactile richness of the different fabrics.
The German Pavilion for the 1929 Universal Exhibition in Barcelona combined the material richness of the Berlin Café with the shine and transparency of the Stuttgart Glassraum, resulting in a fluid space compartmentalised by onyx, travertine and green marble walls and translucent glass panes. The protruding roof is hold by a regular grid of cross-shaped columns that would become a characteristic element in Mies’s architecture.
