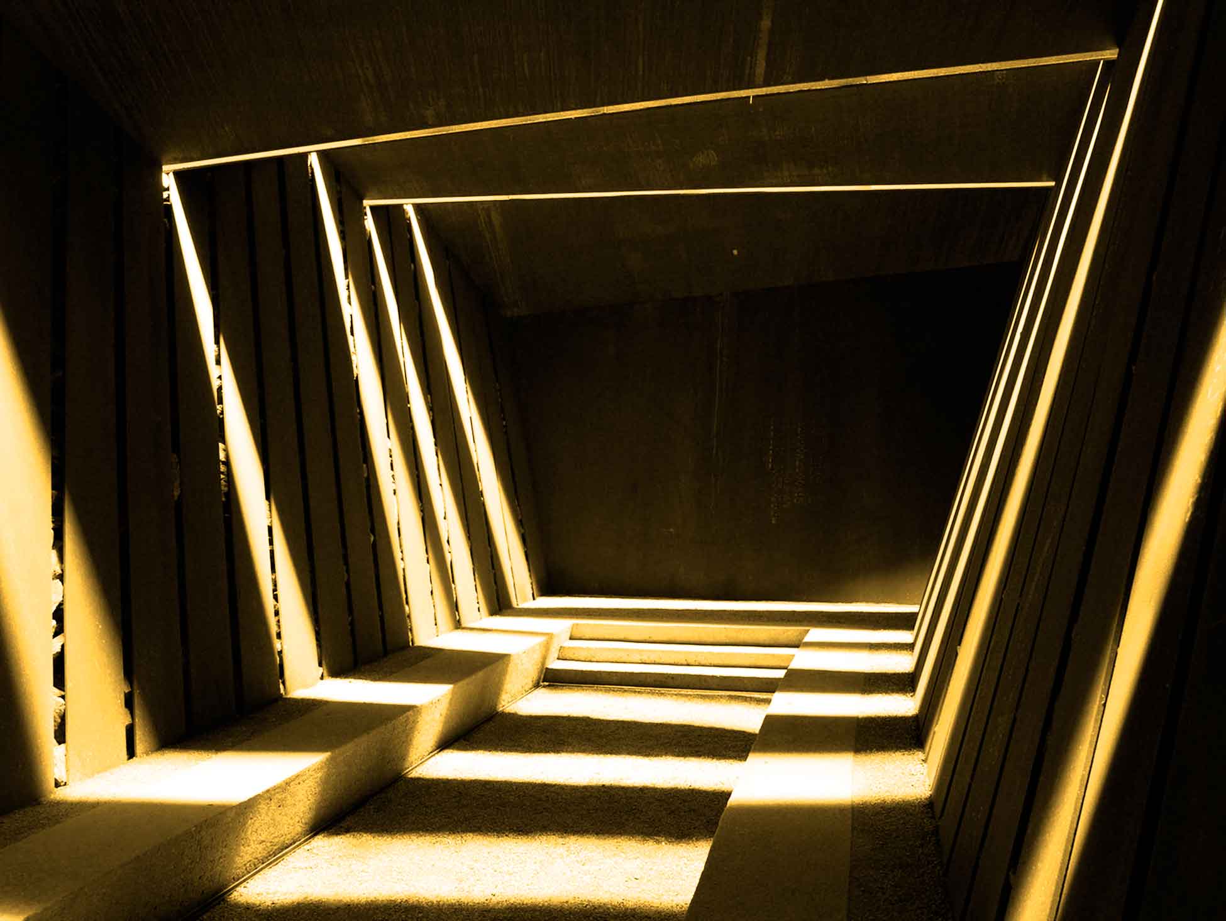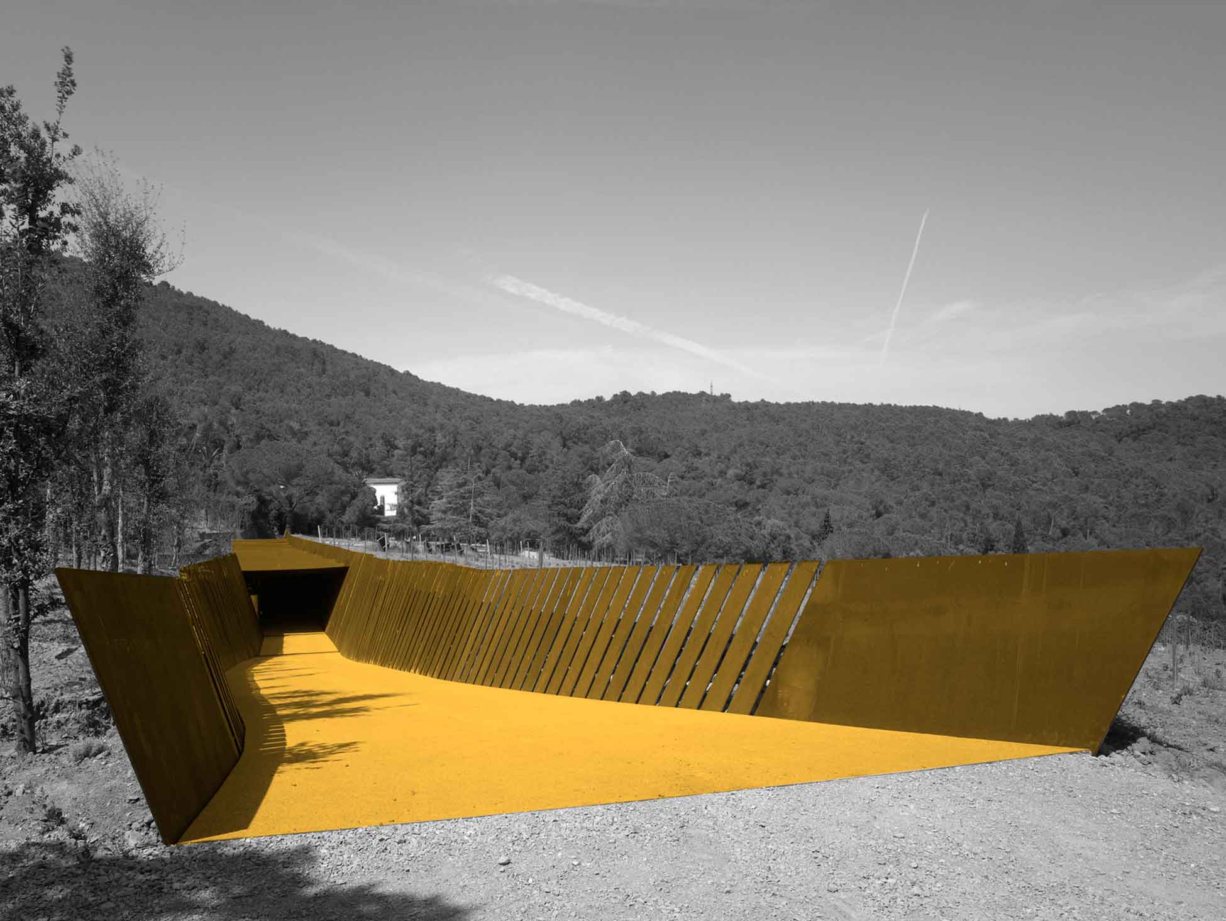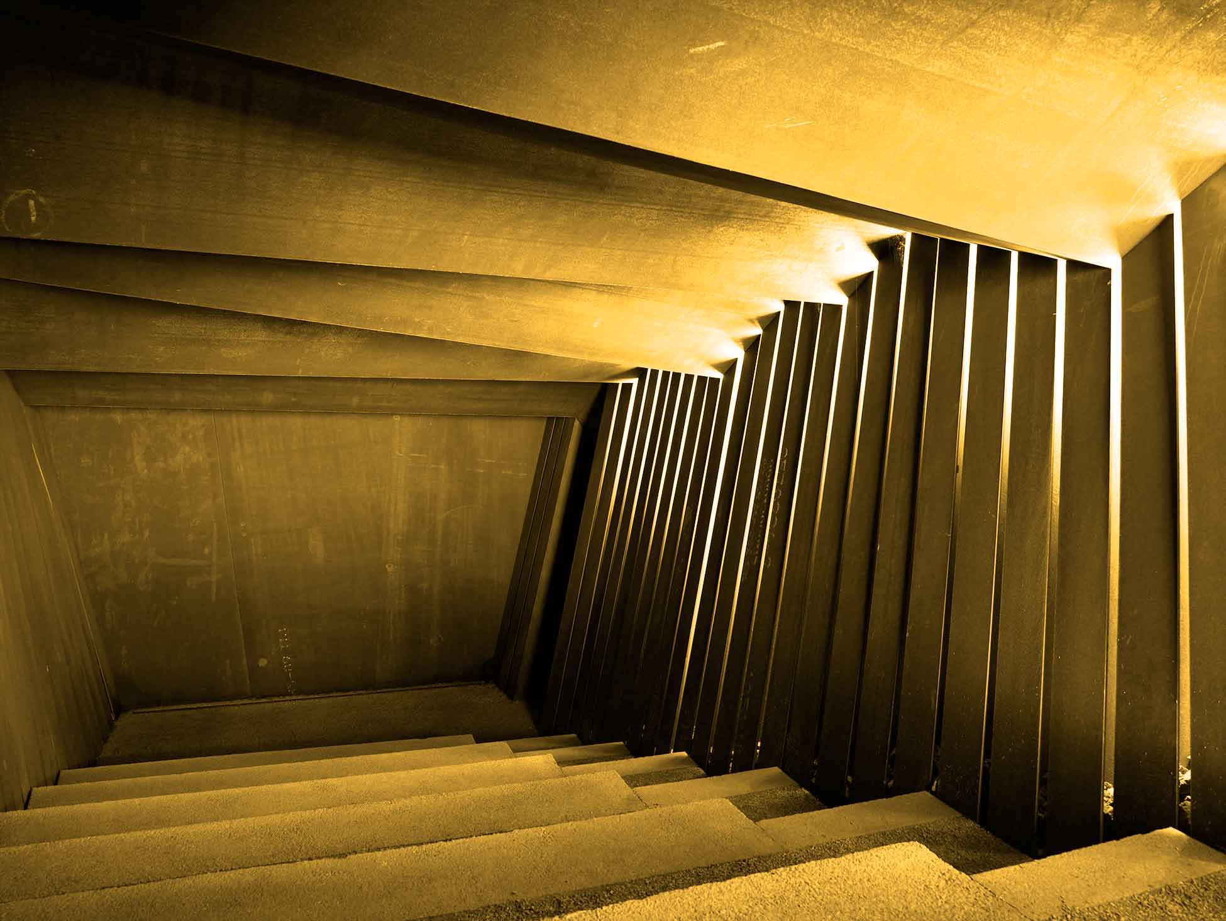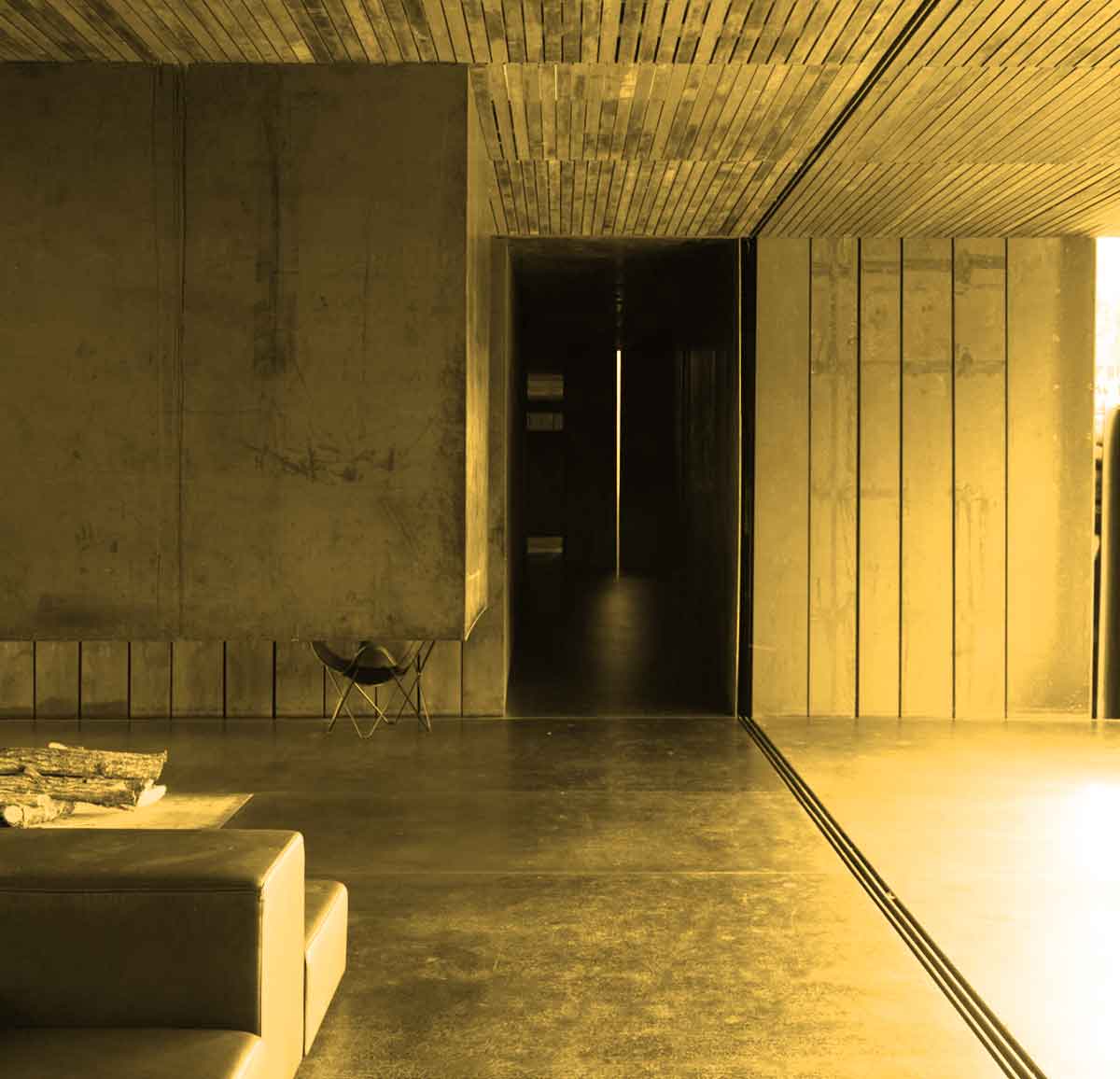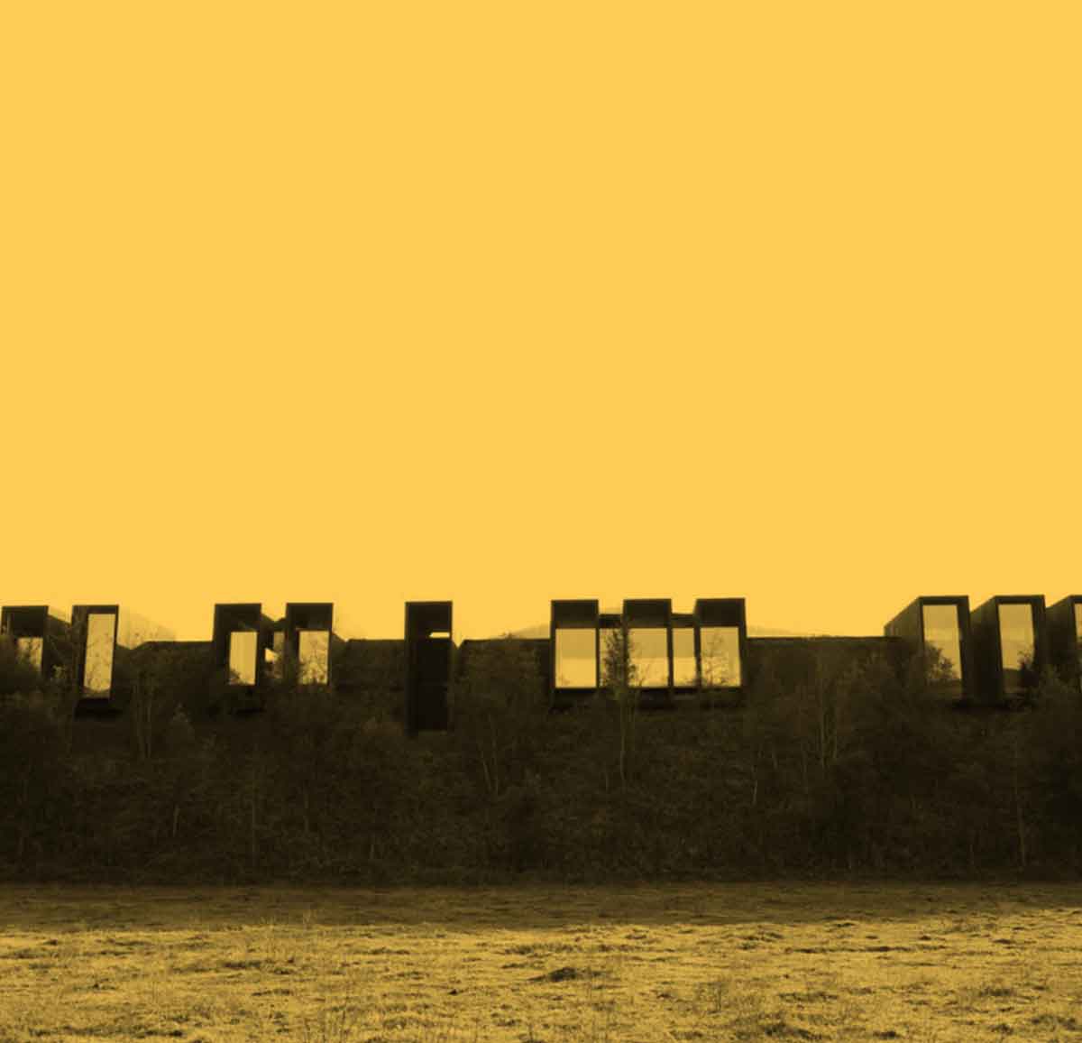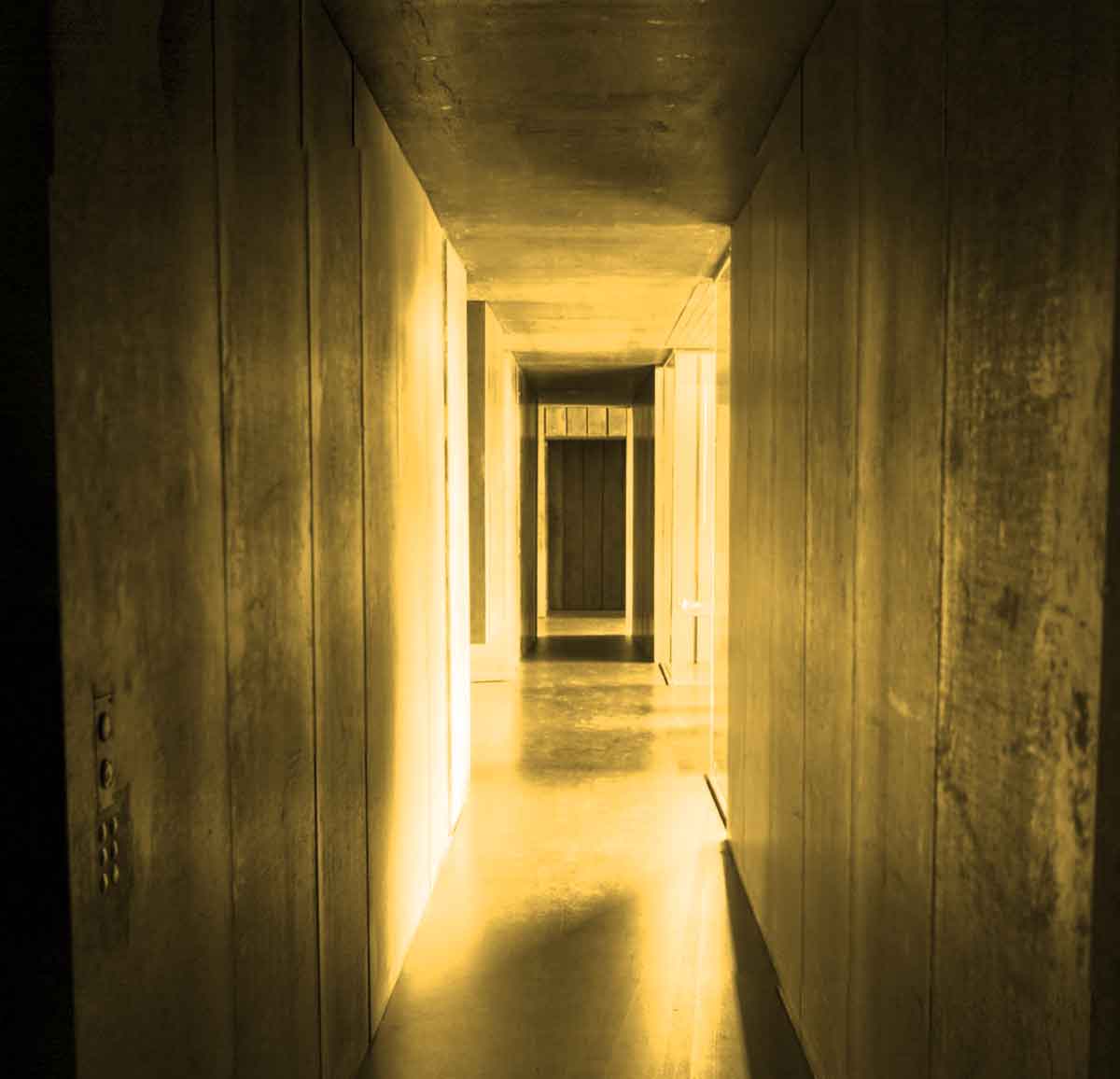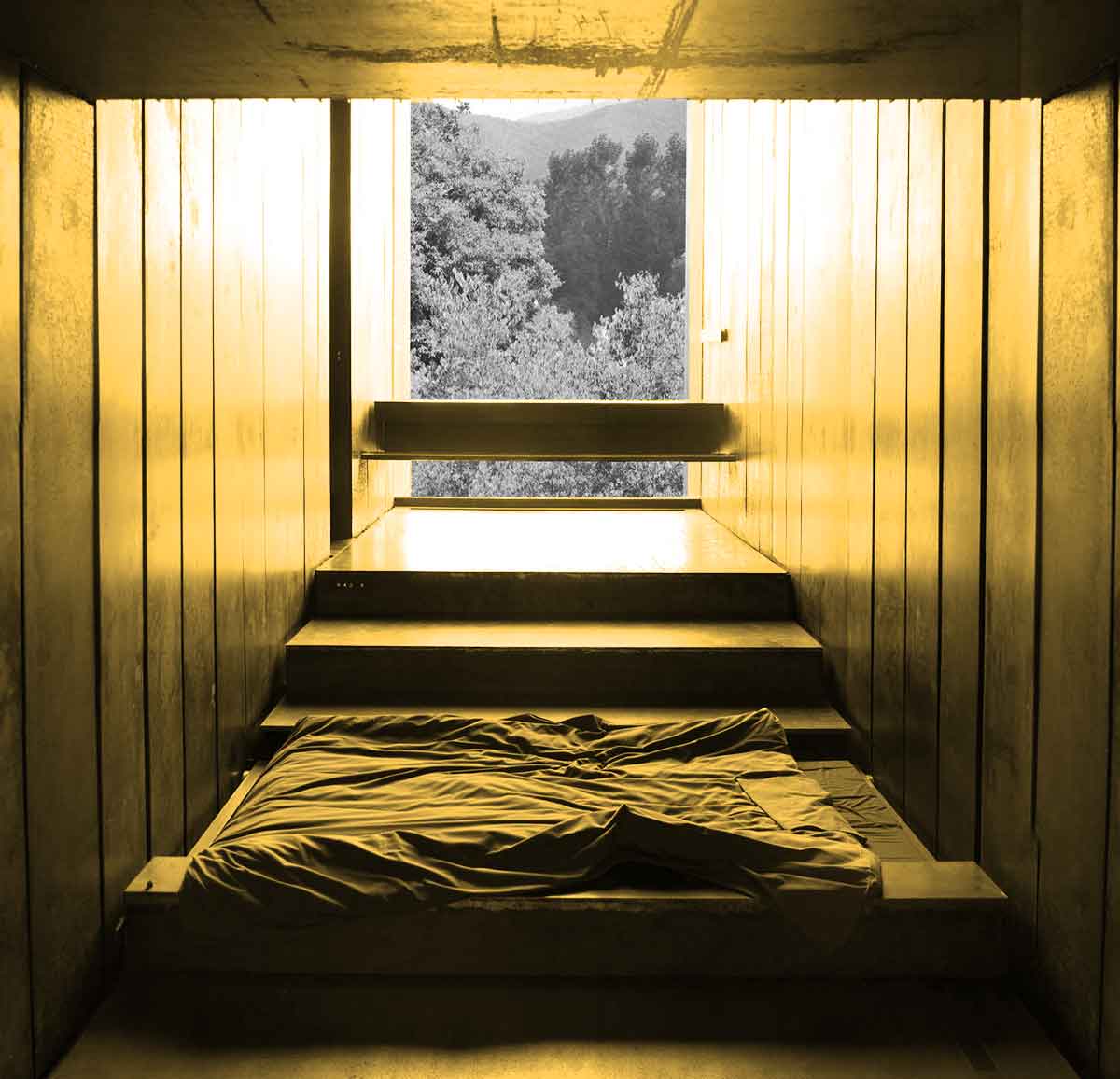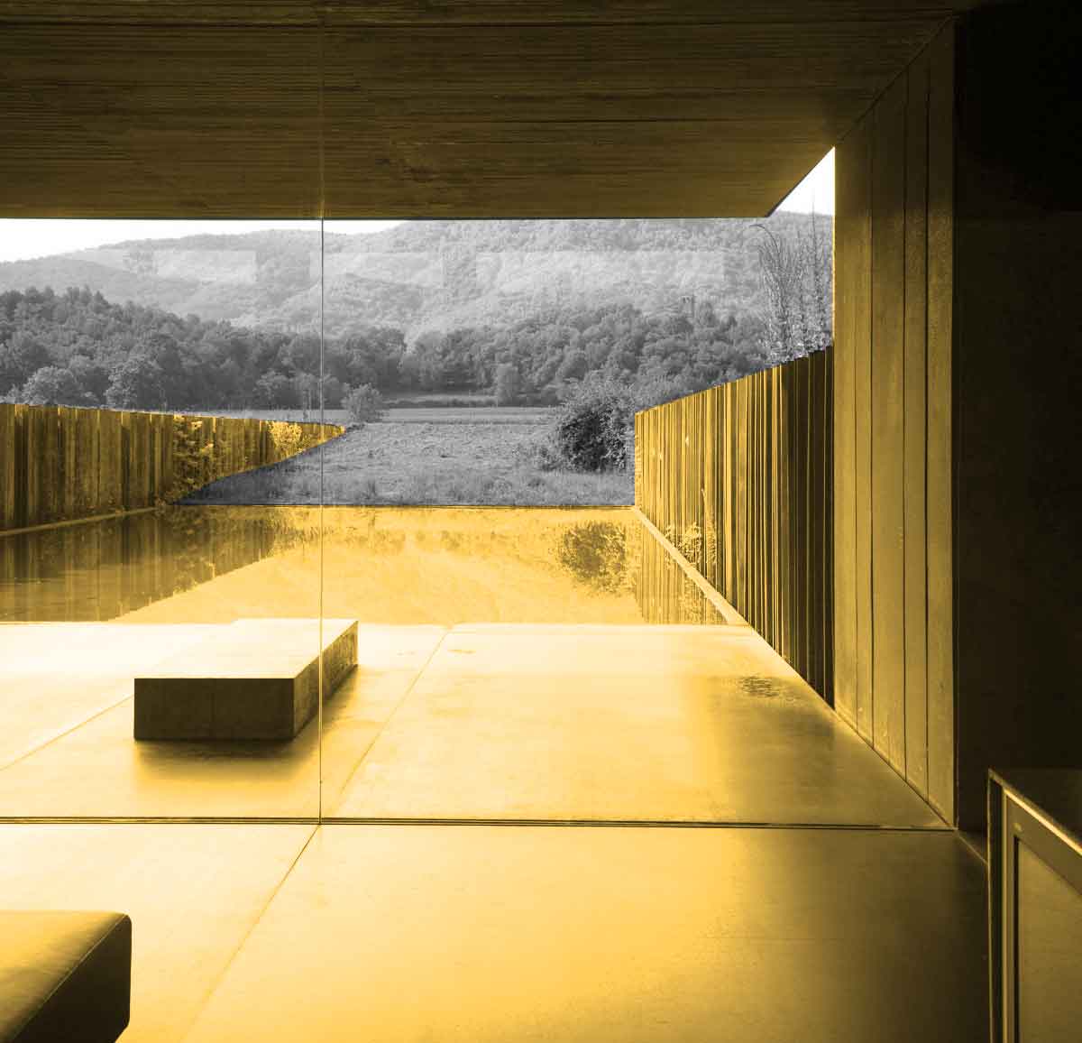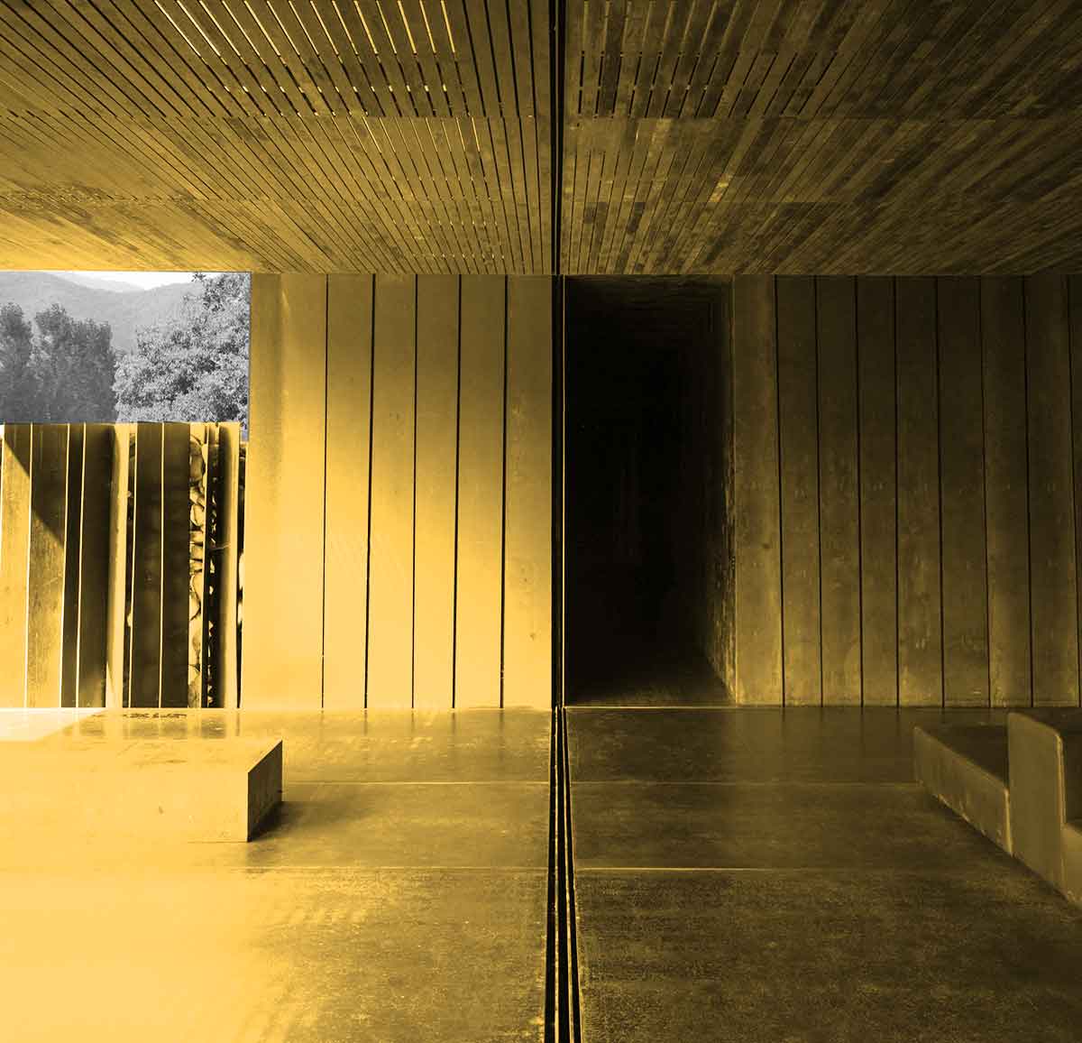INTERIOR
RCR and the atmosphere of a place
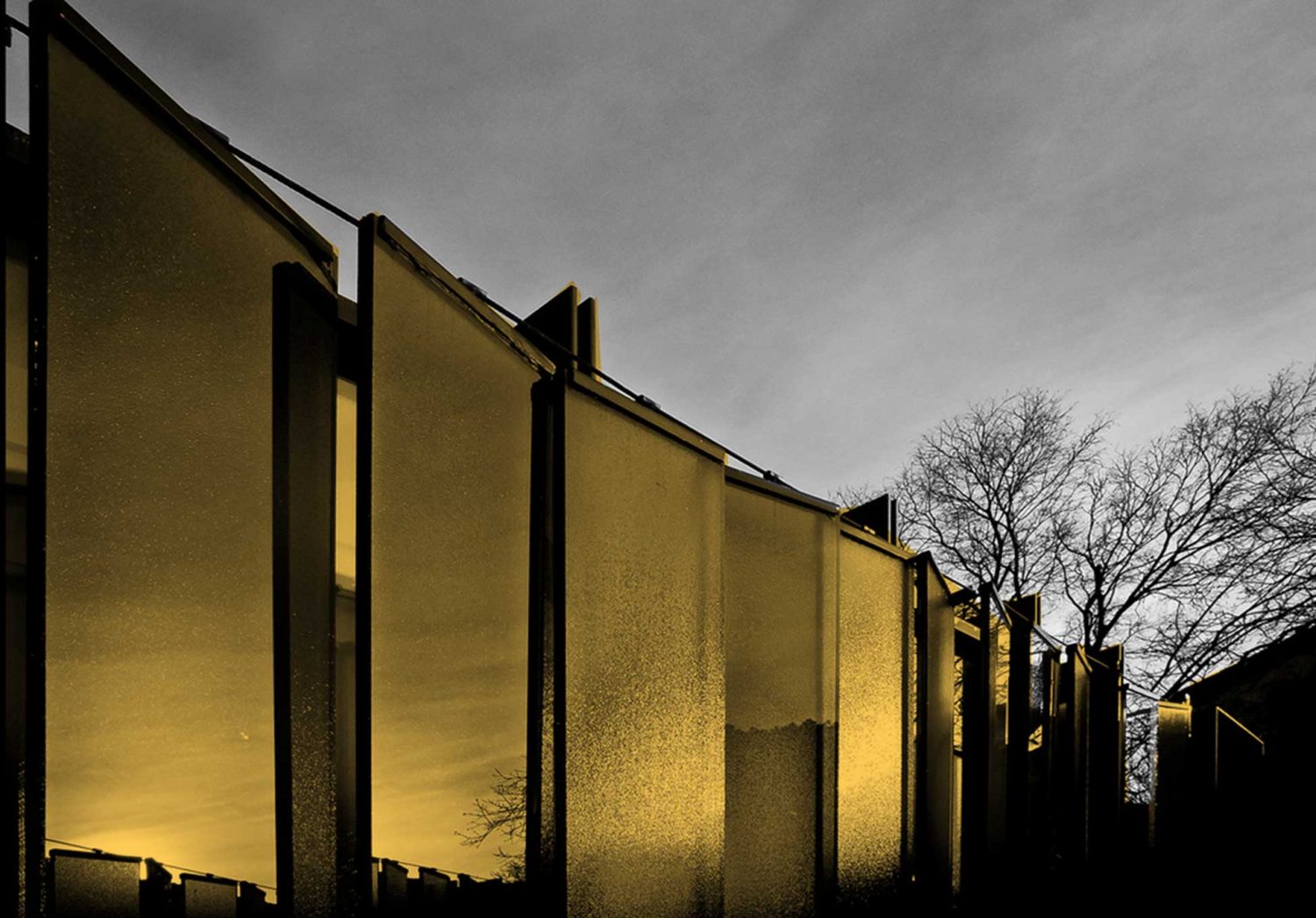 1/10
1/10
This year’s Pritzker award has been given to RCR studio, formed by Rafael Aranda, Carme Pigem and Ramón Vilalta. Although in 2008 they started to build some important works in France and Belgium, most of their buildings are characterised by a singular relation with the volcanic landscape of Olot, the Catalan town where their studio is based. Works such as the athletics track in the woods, the Pedra Tosca Park or the Bell-lloc Winery are only understandable if we take nature as one of their design materials.
Most of their buidings near Olot features a domestic size, where the attention to details is due to the intention of creating a suggestive and exclusive atmosphere. Both the bigger scale, where architecture faces the landscape, and the smaller scale, where the details get directly in touch with the inhabitants, are characterised by its elemental geometric shapes and by the expressive and bold use of materials such as corten steel and glass, as it is noticeable in their Horizon House.
Architecture is not understood as a treaty of geometry and construction, but rather as the materialisation of a feeling, of a vital instant, of an idea, of that feeling that takes form and value from life.
The different works for the Les Cols restaurant are a good example of architecture as materialisation of an atmosphere. In the first intervention in the ancient country house they built a restaurant that summons up the hedonistic world of haute cuisine, in the second intervention they built a set of night pavilions with a particularly zen relation with the landscape and finally the built a marquee that presents such a degree of transparency that architecture itself seems to vanish.
