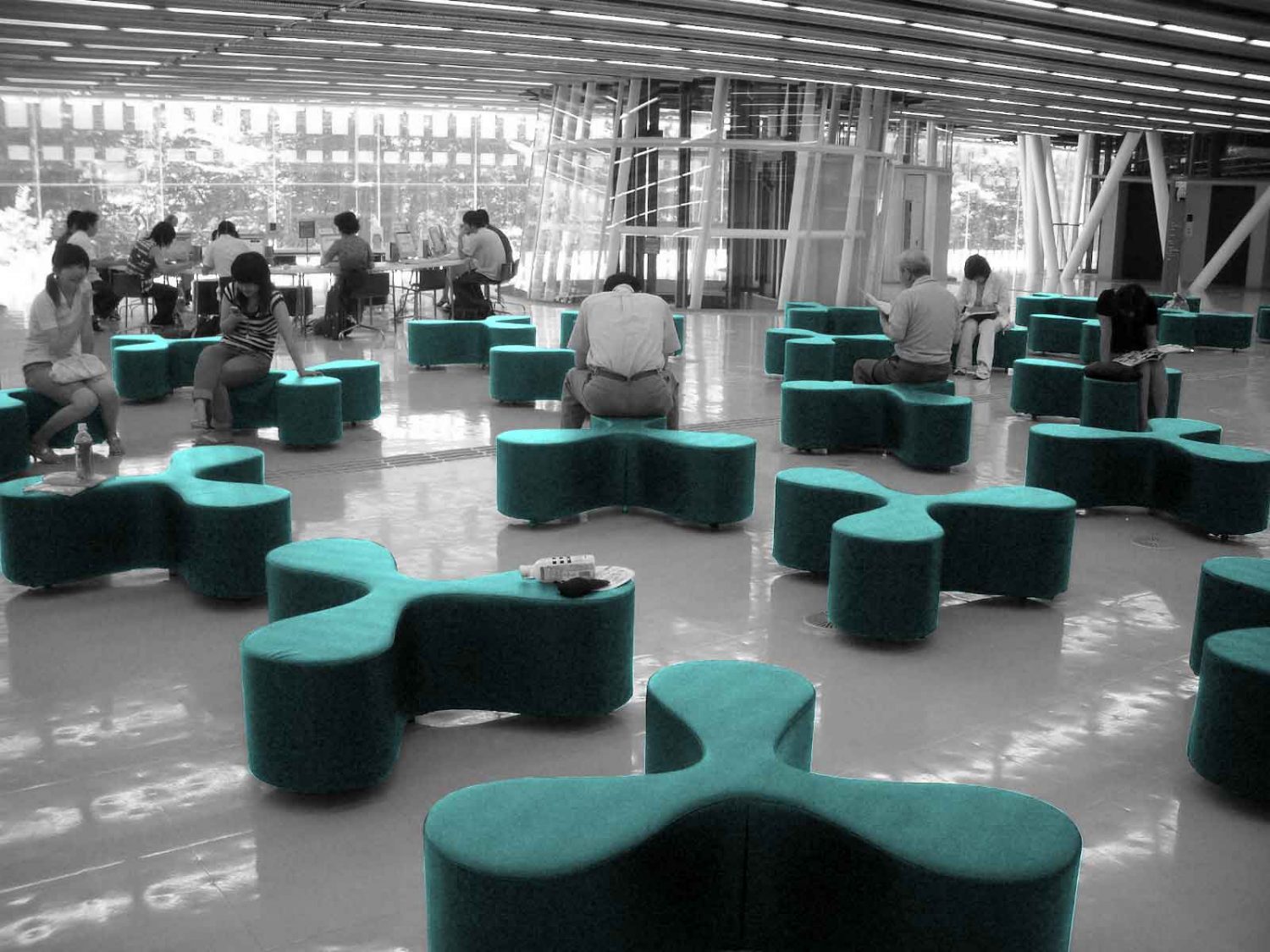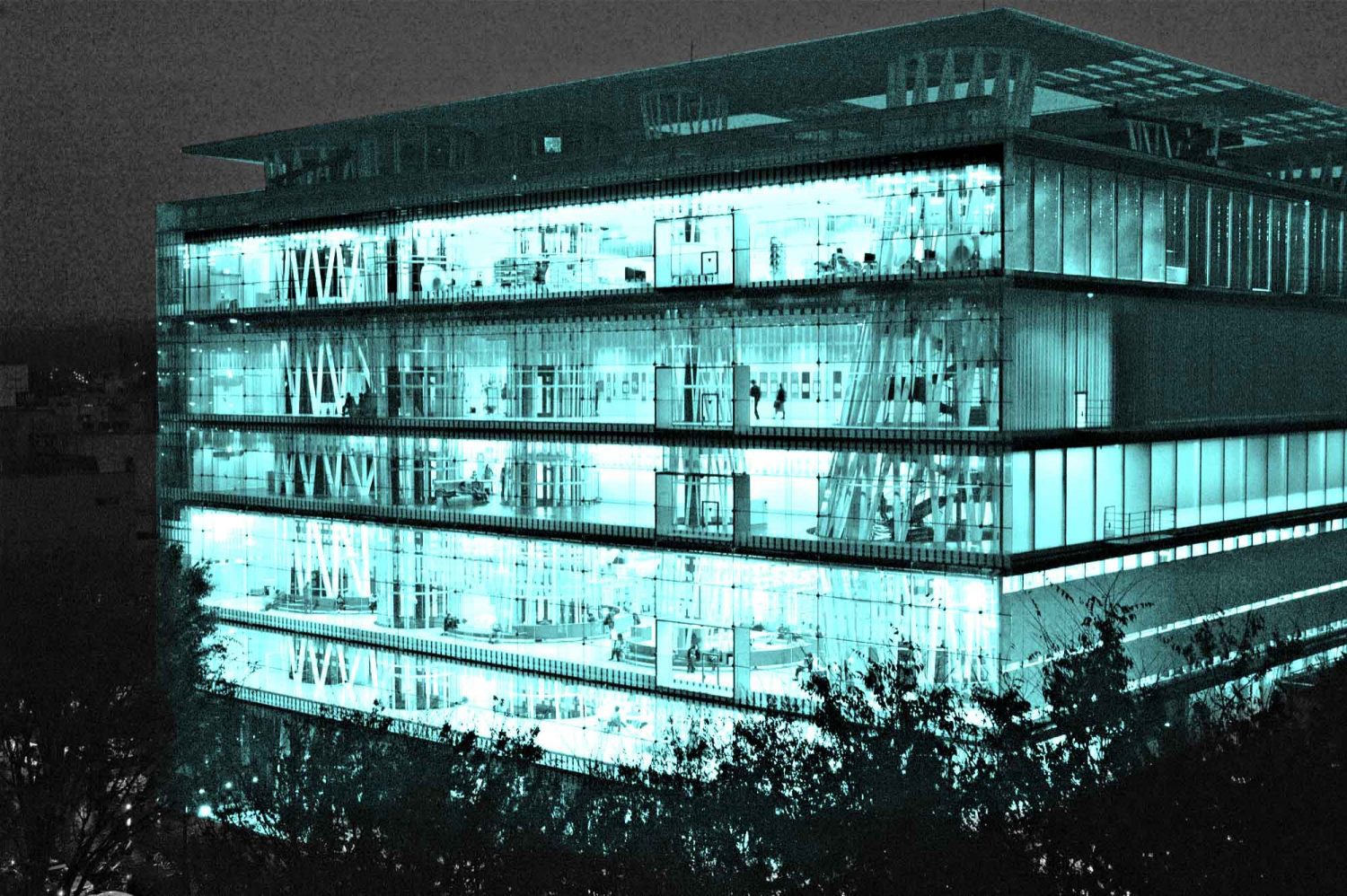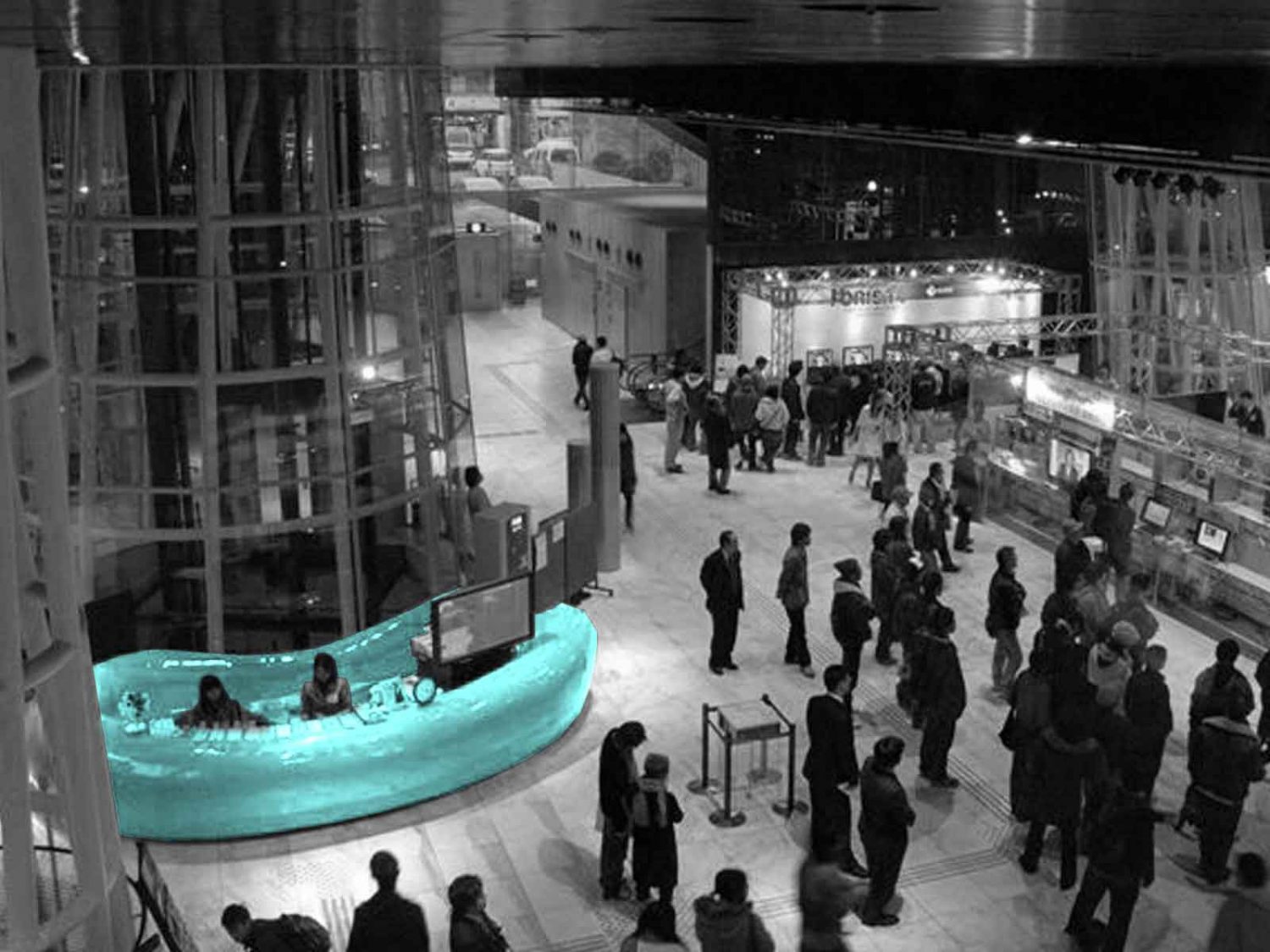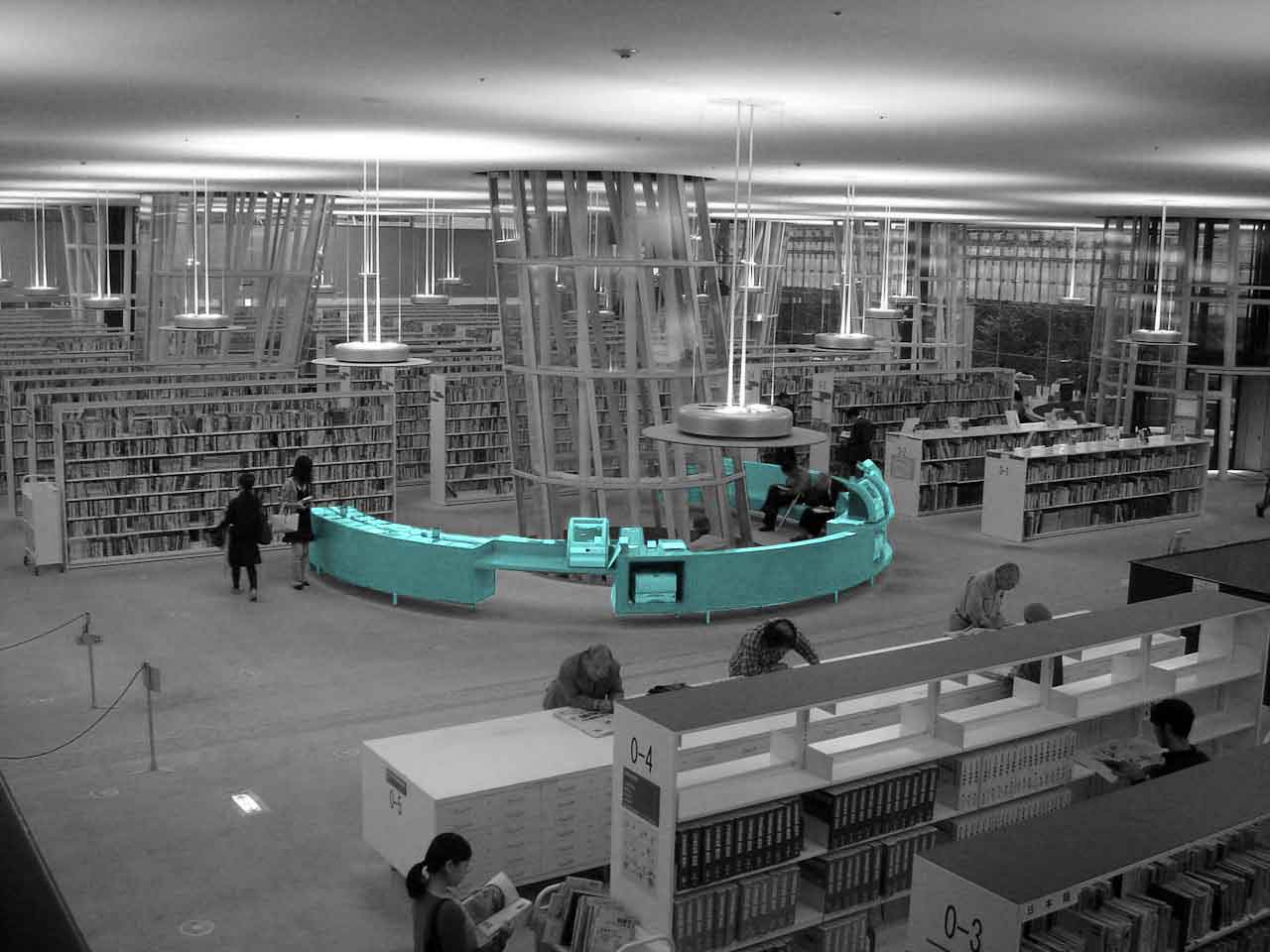INTERIOR

The interior of the Sendai Mediatheque, the building that turned Toyo Ito into a star architect, is made by the overlapping of seven open floor slabs randomly pierced by some large tubes that contain the structure and the vertical circulations of the building. The furniture, designed by several authors under Ito’s supervision, is organised independently on each floor around these structural tubes according to principles of density and proximity.
In the lobby, the Canadian designer Karim Rashid created an organic information counter of a bright red colour that acts as a focal point on a street-opened floor. Kazuyo Sejima designed the Flower Chair, a trefoil-shaped bench that was scattered as a “field of objects” across the first floor.
The library is on the second and third floor, equipped with furniture designed by KTArchitecture. Instead of designing a specific piece of furniture, they preferred to design a place that was related with the Mediatheque’s architecture. So they created the Red Ring bench, a large-scaled piece of simple geometry that is placed around the structural tubes and can be used for different purposes.
Karim Rashid designed a three-dimensional labyrinthine bench, an Escheresque object that allows different seating positions. For the audio-visual library on the sixth floor, British designer Ross Lovegrove developed some self-contained units that allow the user to become isolated and are arranged in a pinwheel array around the structural tubes.
All this furniture defines the space through its shape and disposition, thus creating a continuous landscape with different “places” where different activities are carried out.



