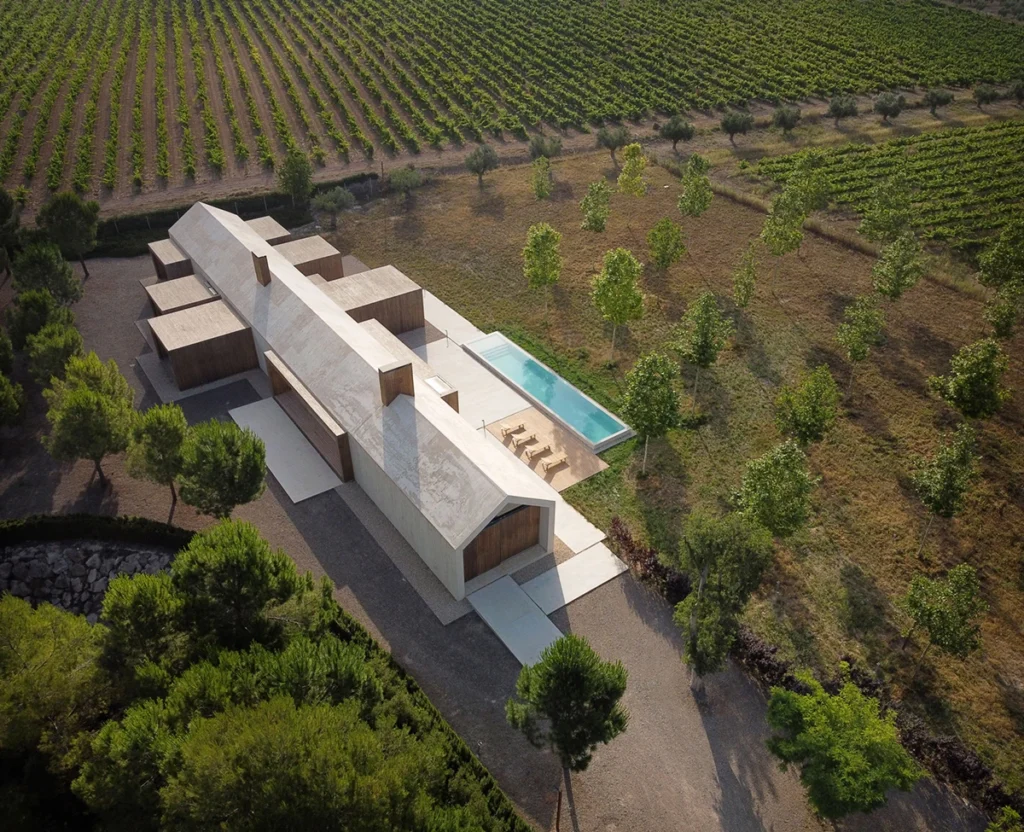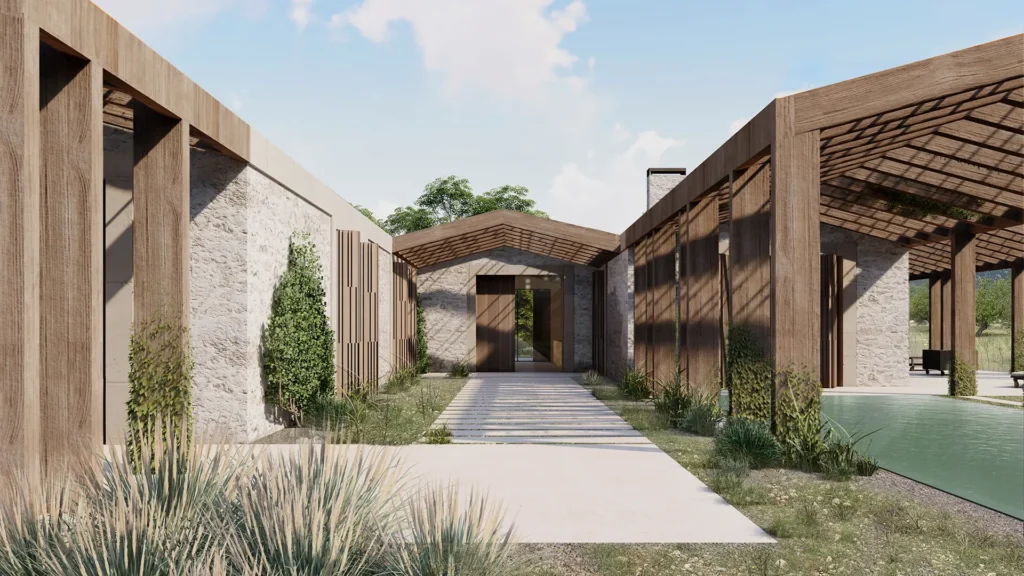Tuscany is a region of timeless beauty, whose landscape tells the story of a rich cultural and rural tradition shaped by centuries of human presence. The territory, marked by rolling hills, vineyards, and olive groves, is not only a natural heritage but also the result of a delicate dialogue between man and nature — a balance that defines the spirit of this land.
Designing within such an environment requires an understanding of its deep historical and environmental value. The project for the House in Tuscany is guided by respect for tradition, for place, and for the materials that have long defined local architecture. Rather than reproducing the past, it seeks to interpret it through a contemporary lens, creating a home that is both rooted in its surroundings and expressive of modern life.
Architecture and Materiality
The starting point was a traditional rural building, once used for agricultural purposes, now transformed into a dwelling that meets the highest standards of contemporary comfort. The intervention preserves the soul of the original structure, reusing materials and techniques intrinsic to the region: irregular rough stone, thick load-bearing walls, stone arches, vertical openings framed by brickwork and wooden lattices, ceramic paving, timber beams, and pitched tile roofs.
When introducing new materials, the design turns again to local craftsmanship, commissioning handmade ceramics that reinterpret age-old techniques to achieve a fresh, current aesthetic. In this way, the project bridges past and present, celebrating the continuity of Tuscan artisanal culture.
The composition consists of three distinct volumes, echoing the typology of traditional rural architecture. Their pure geometry and restrained detailing reveal an architecture that is elemental, serene, and unmistakably contemporary. Old and new coexist seamlessly, and the dialogue between textures like stone, wood, and ceramic, lends warmth and a tactile quality to every space.
The Integration with the Landscape
Natural tones dominate throughout, inspired by the colours of the surrounding landscape. Earth, ochre, and clay hues connect the home with the terrain, allowing it to blend harmoniously into the Tuscan scenery. This chromatic coherence reinforces the project's central idea: a reinterpretation of tradition through modern sensibility.
The landscape design follows the same principles. The swimming pool, reminiscent of the irrigation ponds typical of local farms, integrates naturally into its rural setting. The existing vegetation, including mature trees, has been preserved whenever possible. Low walls and platforms built with local stone link the garden with the house and extend the architecture into the landscape, blurring boundaries between built form and nature.
Ultimately, the House in Tuscany reimagines vernacular architecture as a living dialogue between memory and innovation —a serene refuge where tradition and contemporaneity meet under the Tuscan light.
Architect
Ramón Esteve
Project Team
María Martí
Carla Arrabito
Daniela Matteuci
Landscaping
Gustavo Marina
3D Image
Tudi Soriano
Pau Raigal
Guido Bolognini
Installations
Raffaele Ciotola
Structure
Valter Chiappa
Collaborating Technical Architect
Sergio Cremades




