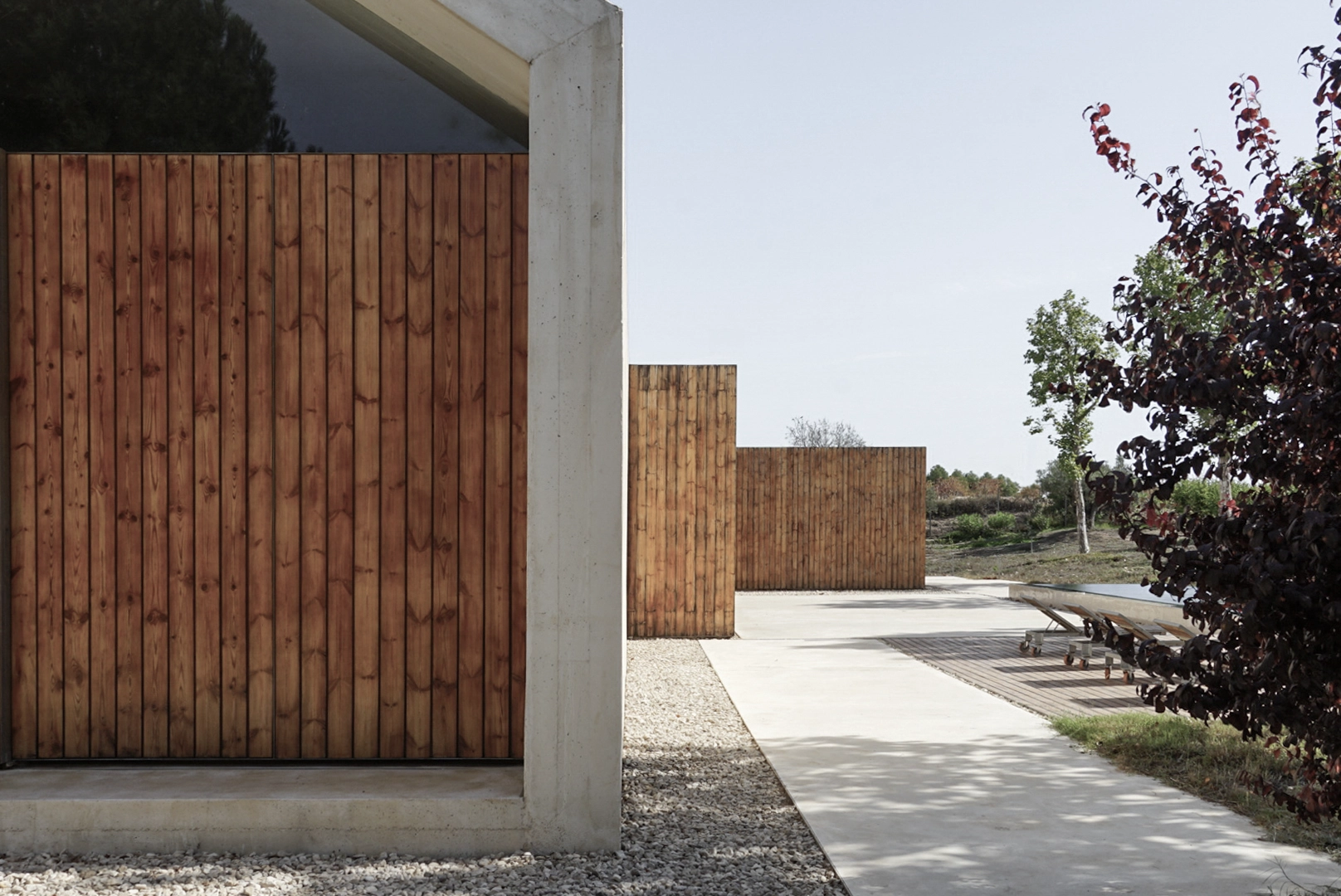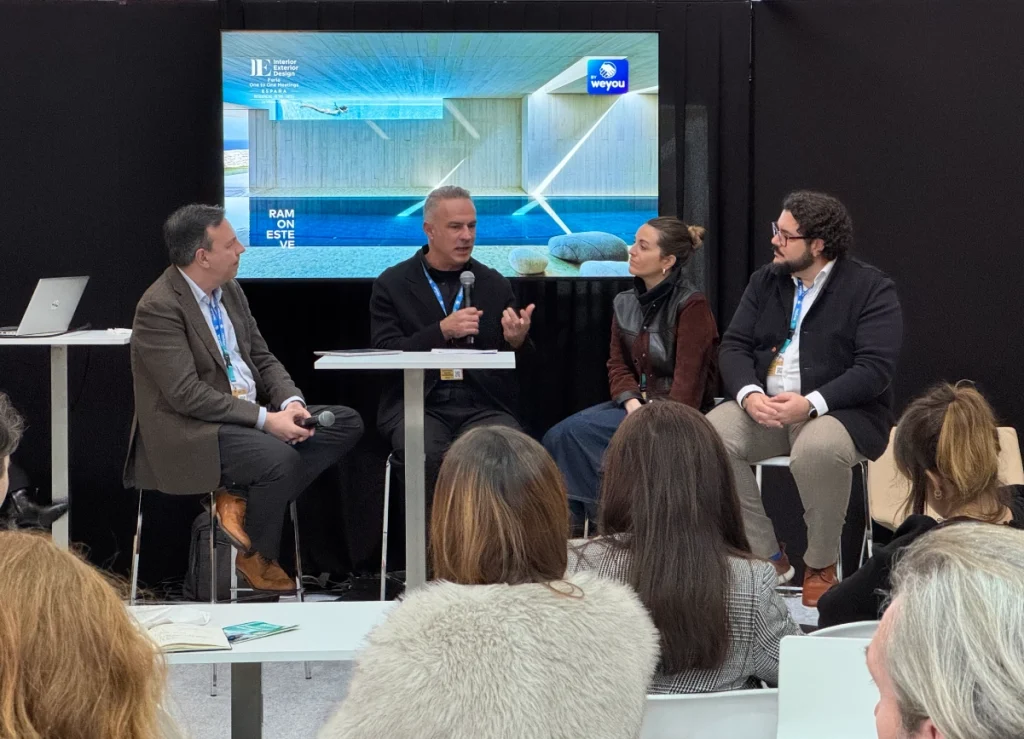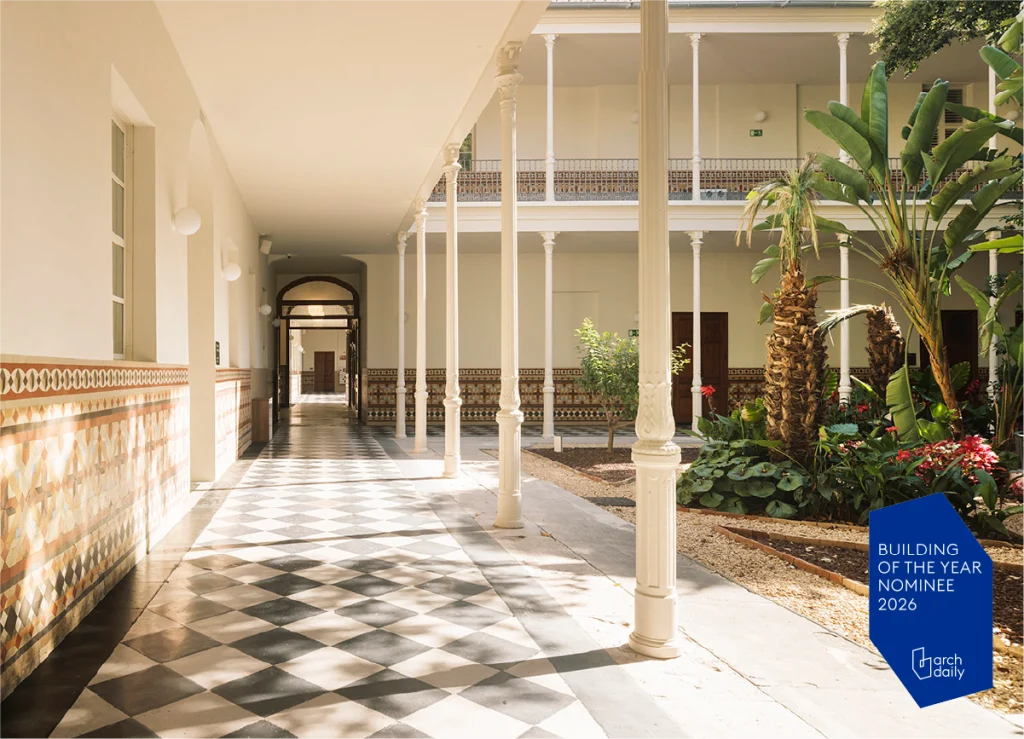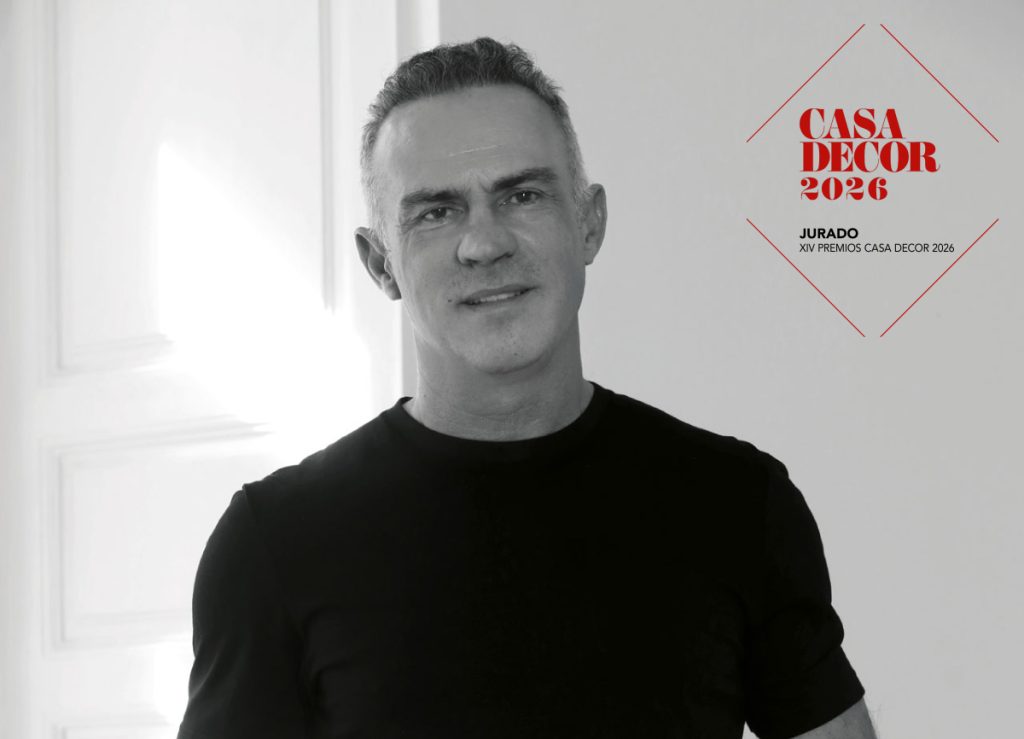For the seventh year in a row, Open House Valencia invited the public to explore the city through the lens of architecture. Over one weekend, more than a hundred public and private buildings welcomed visitors curious to see how architecture shapes everyday spaces.
In this edition, Ramón Esteve Estudio participated with three projects that represent different ways of understanding space and its dialogue with the environment: Cottage in the Vineyard, Studio Apartment Carmen and Universidad Europea Campus Turia. Three works that show the studio's typological diversity and conceptual coherence, from the domestic to the institutional scale.

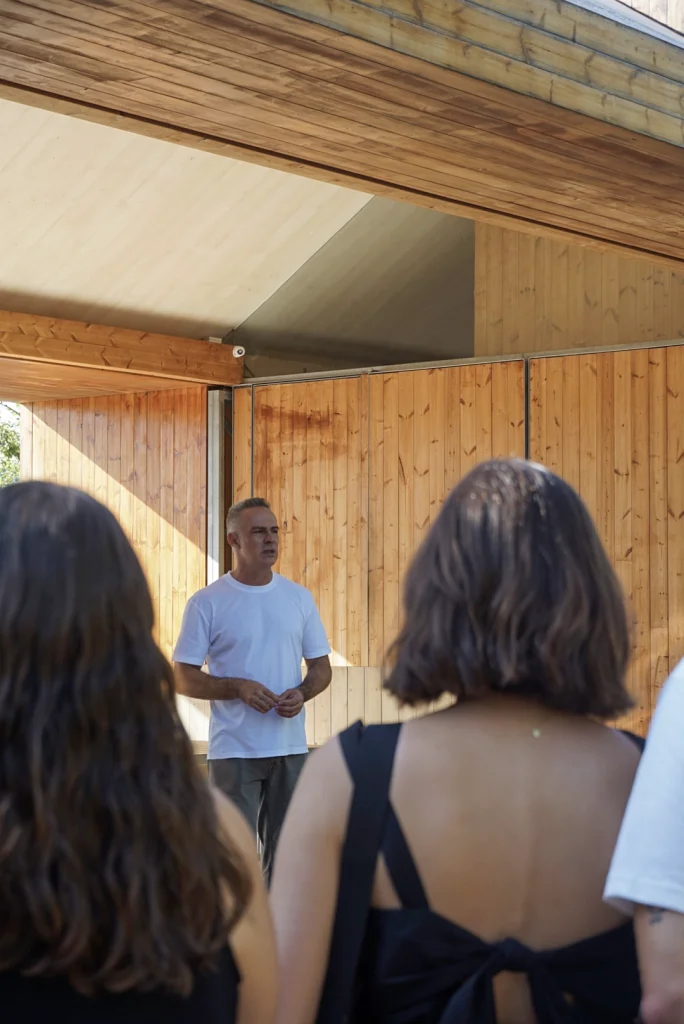
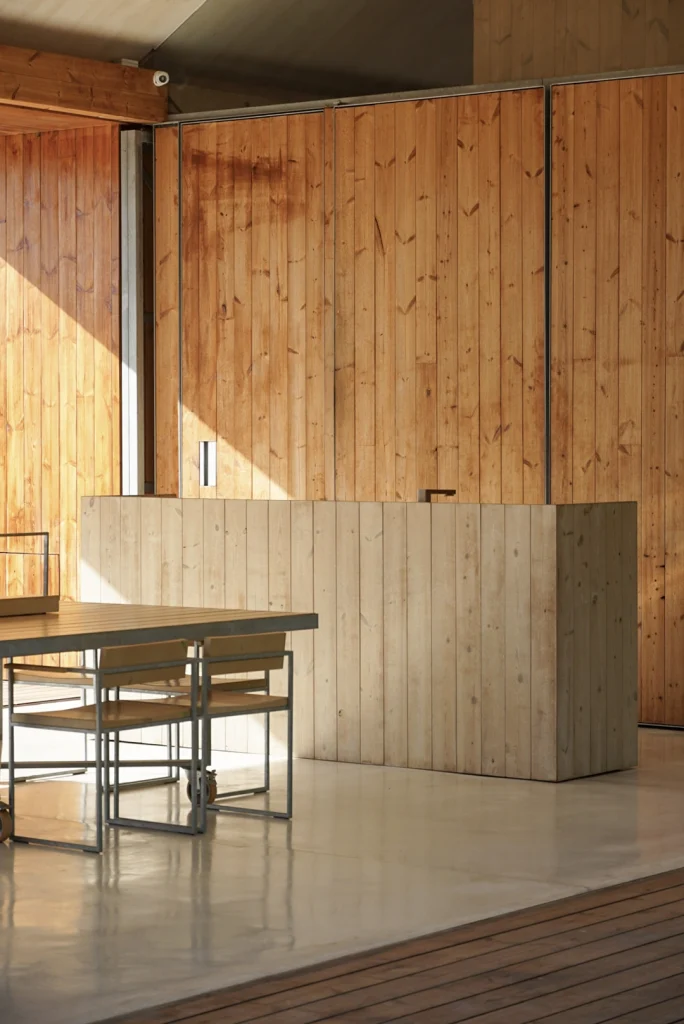
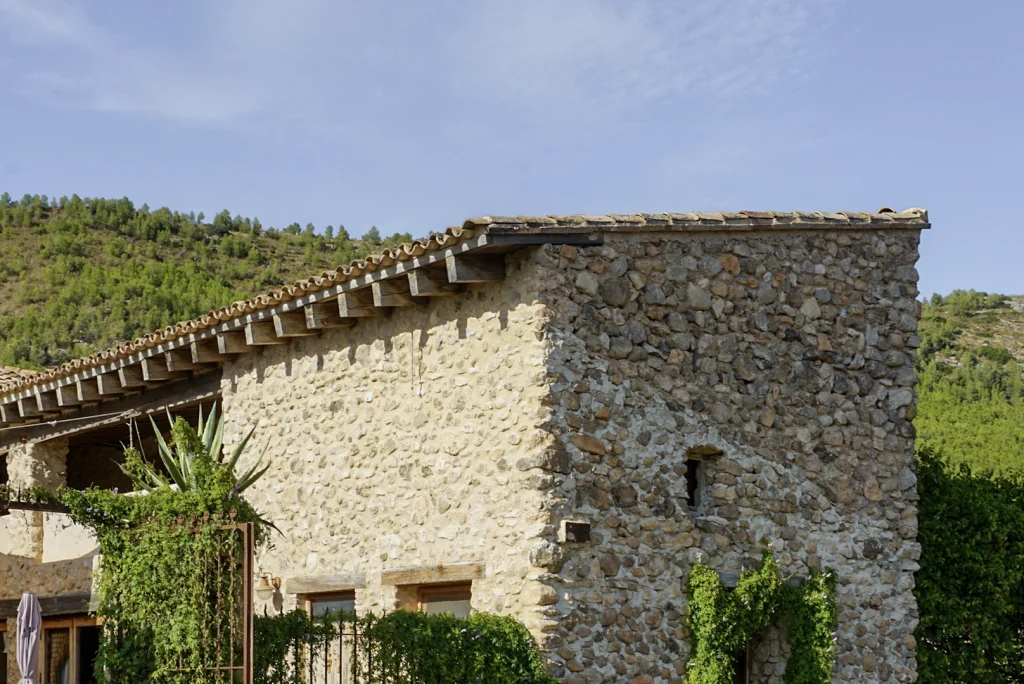
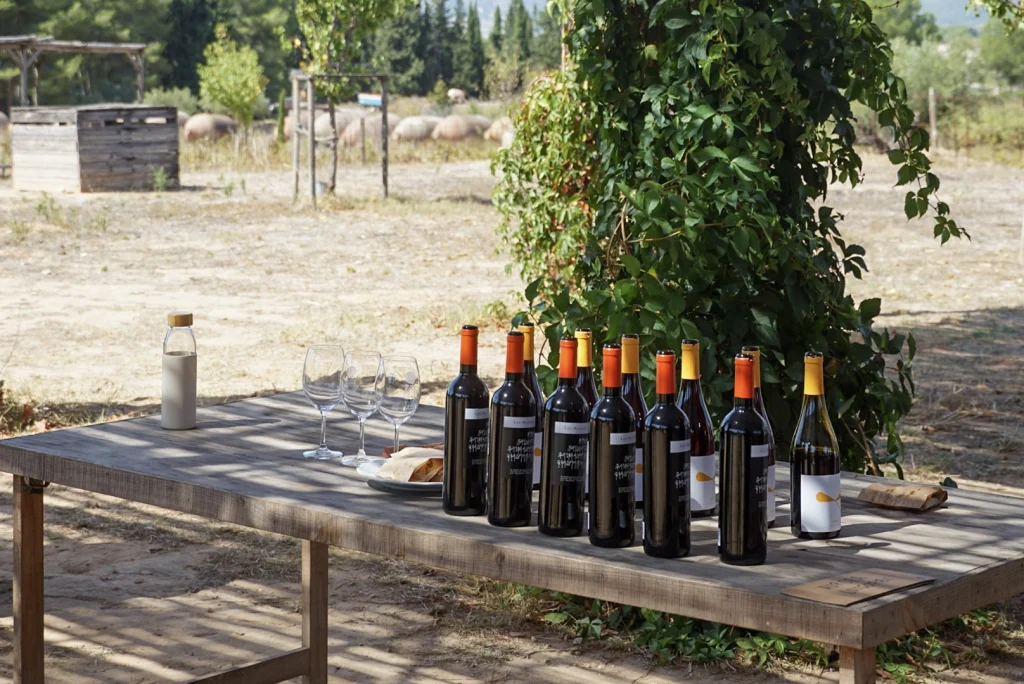
Cottage in the Vineyard – Open House Premium
As part of the Open Premium programme, visitors enjoyed a full day centred on Cottage in the Vineyard, the house located among vineyards in Fontanars dels Alforins, conceived as a contemporary retreat.
The itinerary began with a welcome at the Cottage, followed by a guided tour led by Ramón Esteve, who shared with attendees the conception of the project and its dialogue with the landscape. The complete tour allowed participants to understand the project's architecture not only as a built object but also as a sensory and landscape experience that unites nature, materiality and everyday life.
During the visit, Esteve detailed the architectural strategies that integrate the house with its surroundings: the continuity between interior and exterior, the use of noble materials like stone, wood and exposed concrete, and light as the structuring element of space.
After visiting the house, the experience continued with a trip to Celler del Roure and later to the Pitxó restaurant, where there was a guided tour and wine tasting, deepening the link between architecture, territory and Mediterranean culture.
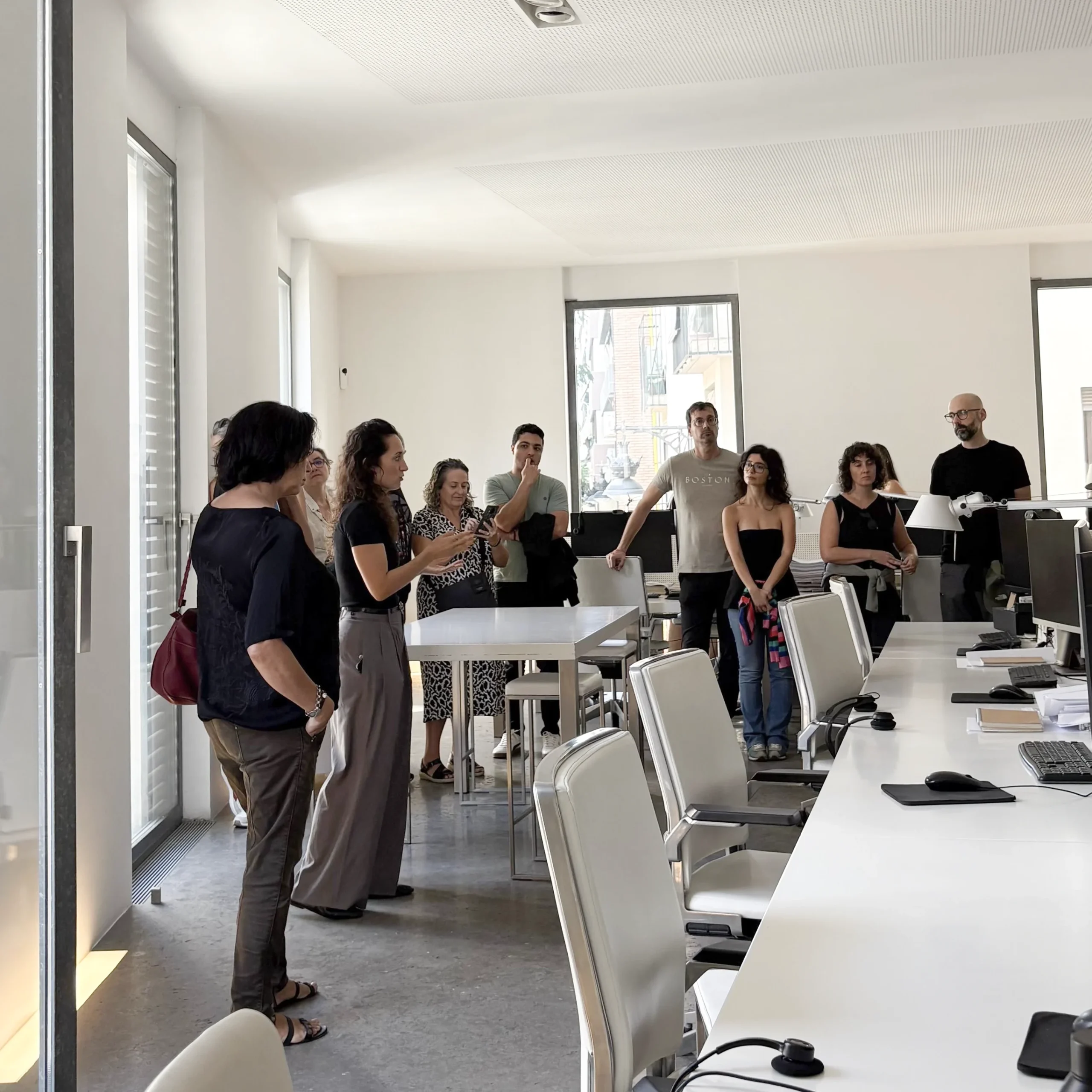
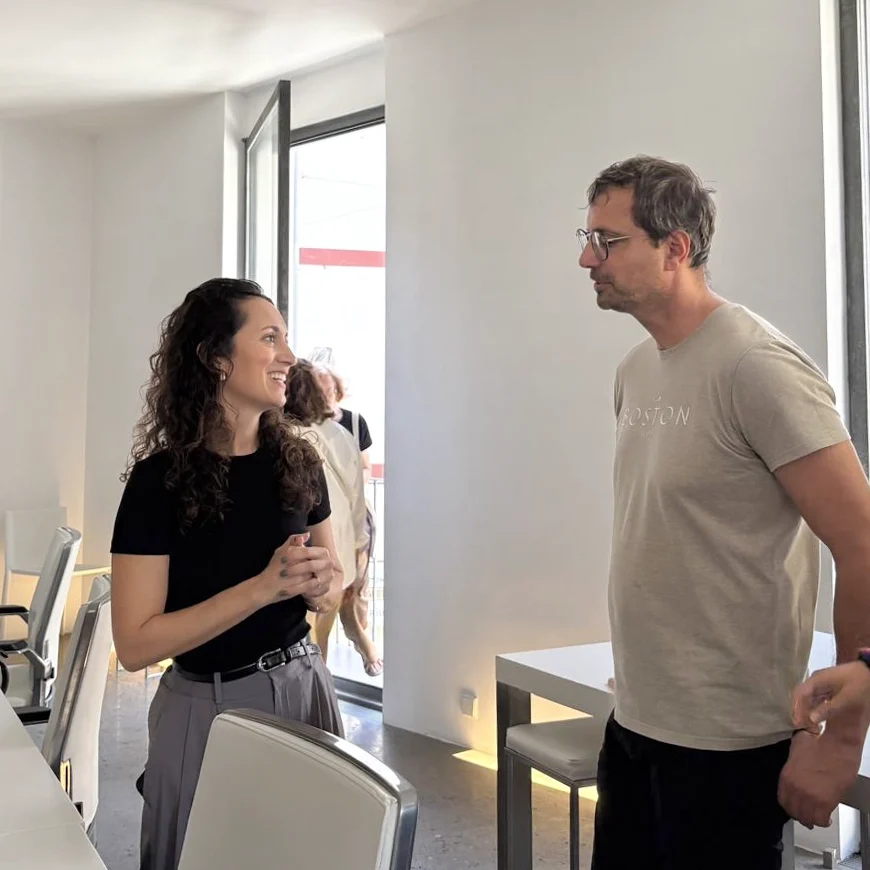
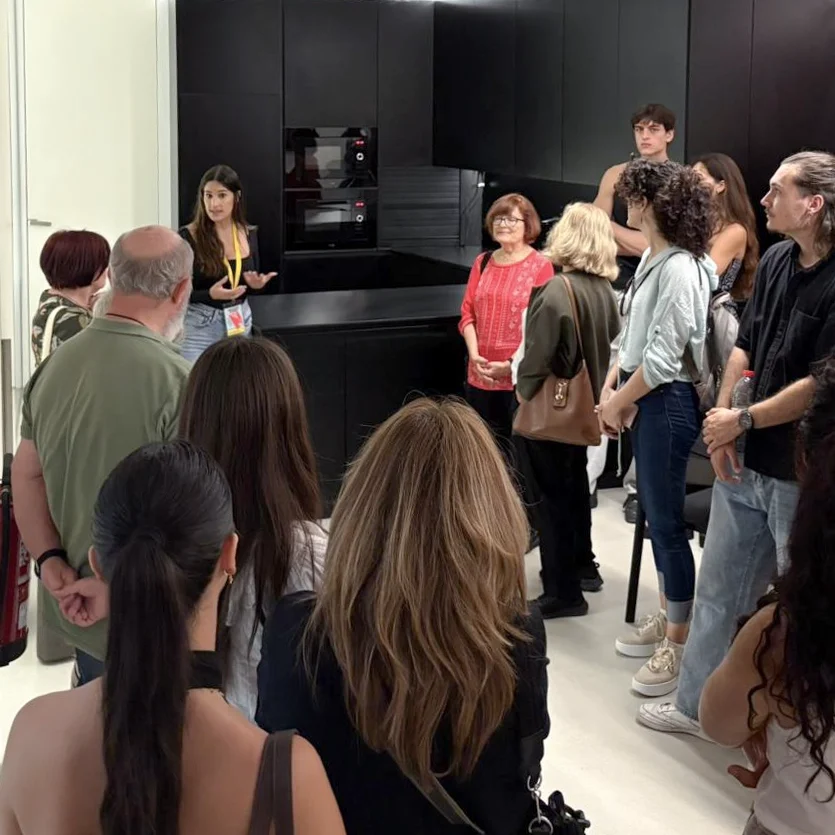
Studio Apartment Carmen – The studio as a meeting place
In the heart of the Carmen district, Studio Apartment Carmen —the studio's headquarters— welcomed numerous visitors interested in getting to know its creative process up close. The visit was led by María Martí, Head of the Interior Design Department, and Estefanía Pérez, Head of the Residential Architecture Department.
During the tour, they shared the studio's working philosophy, its cross-disciplinary methodology between architecture, interior design and product design, as well as the values that guide each project: order, proportion and harmony. Visitors were able to discover the different workspaces, the materials library and the model-making areas, understanding how each project is conceived as a total work.
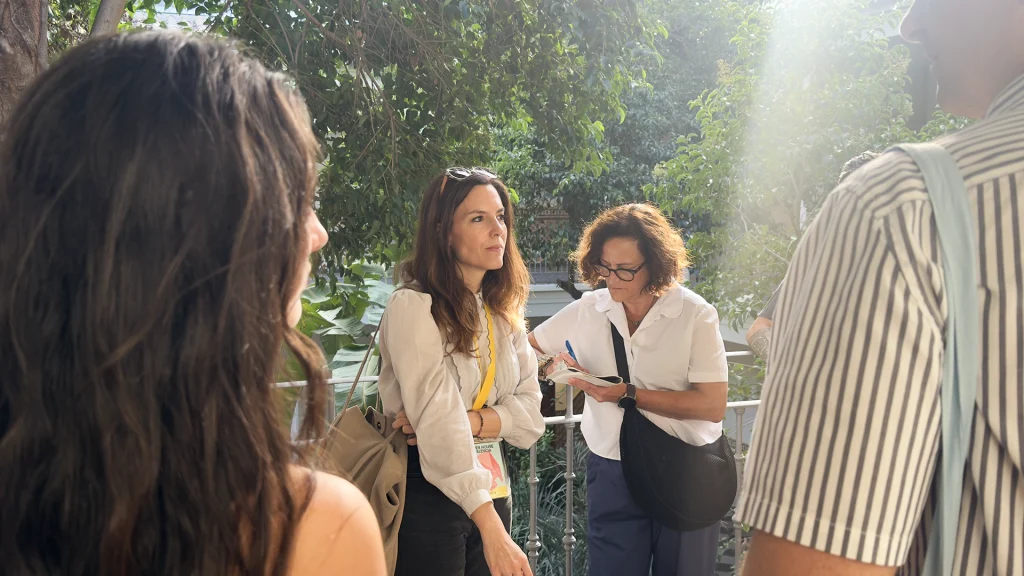
Universidad Europea Campus Turia
The third visit took place at Universidad Europea de Valencia at Campus Turia, where Anna Boscà, Head of the Cultural and Healthcare Architecture Department and Project Manager, led a visit with the media.
In the course of the architectural walk-through, Boscà explained the principles of the architectural rehabilitation of the former industrial building that now houses the campus, highlighting the recovery of its original structure and the enhancement of the Nolla, a ceramic piece characteristic of 19th-century Valencian architecture.
The intervention combines heritage and contemporaneity, creating open, light-filled and flexible spaces that foster interaction and well-being.
Participation in Open House Valencia 2025 made it possible to share with the public the essence of the studio's work: an architecture designed to be lived in, where each space reveals its relationship with light, material and environment.
Beyond the visits, the event became a valuable opportunity to engage the public with architecture and highlight its role as a vital part of the city’s cultural and emotional identity.

