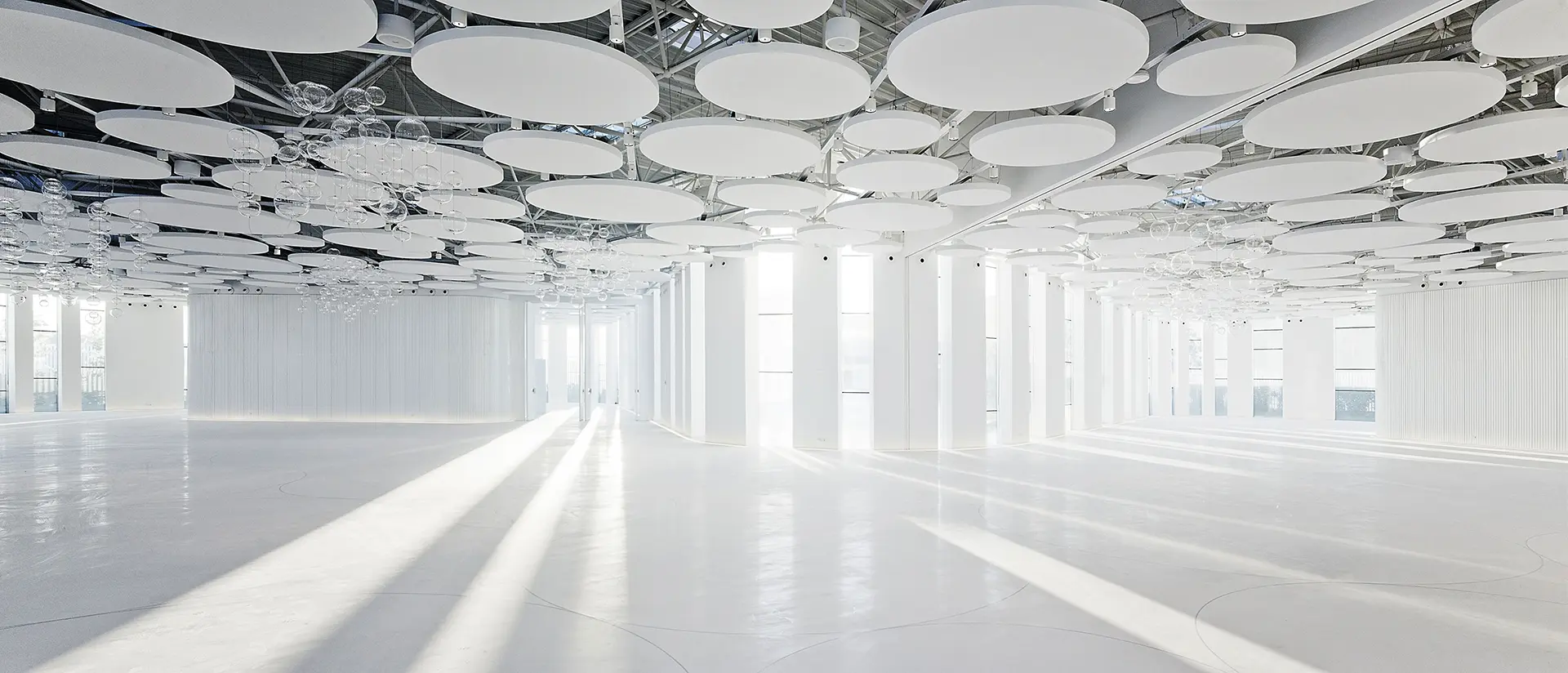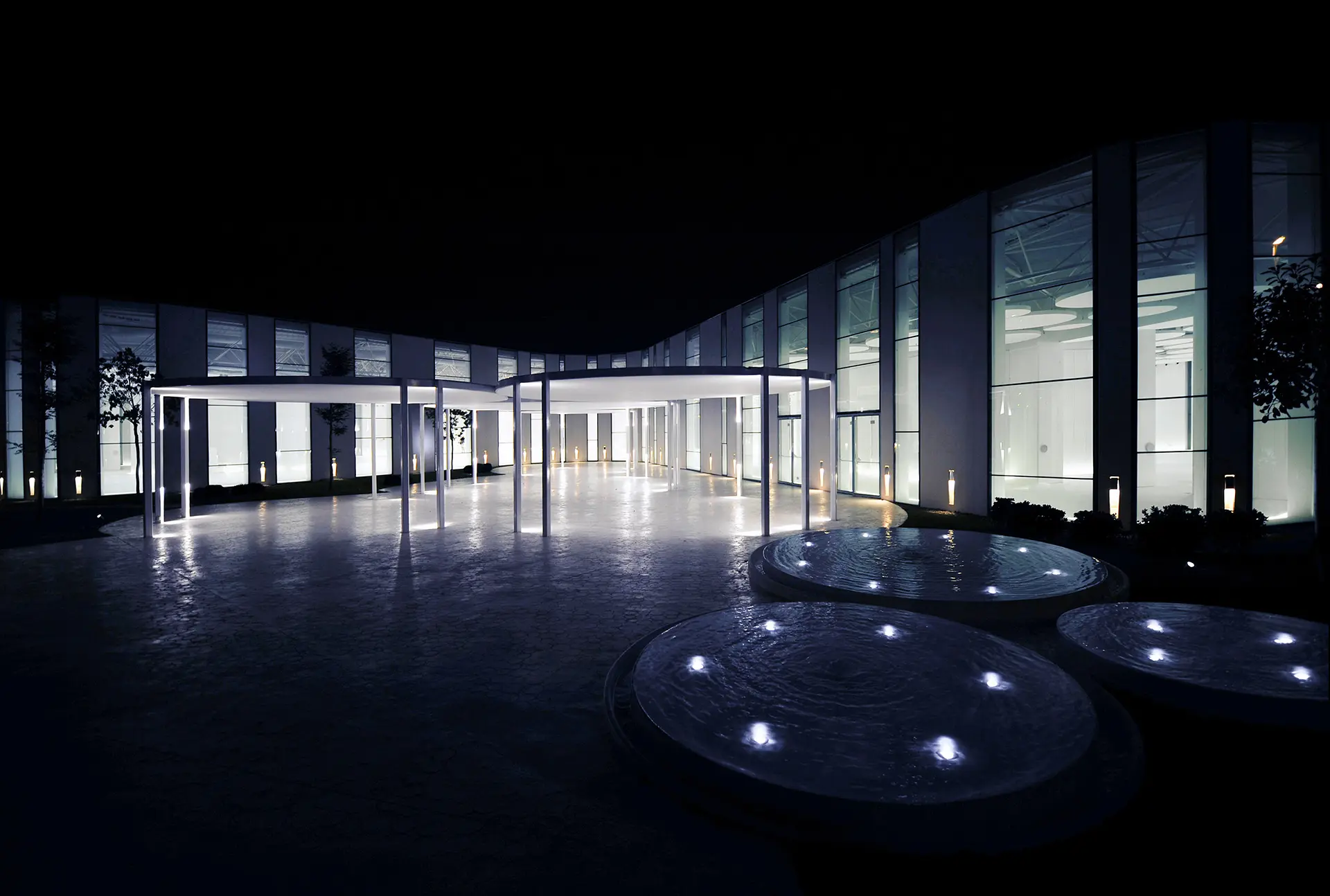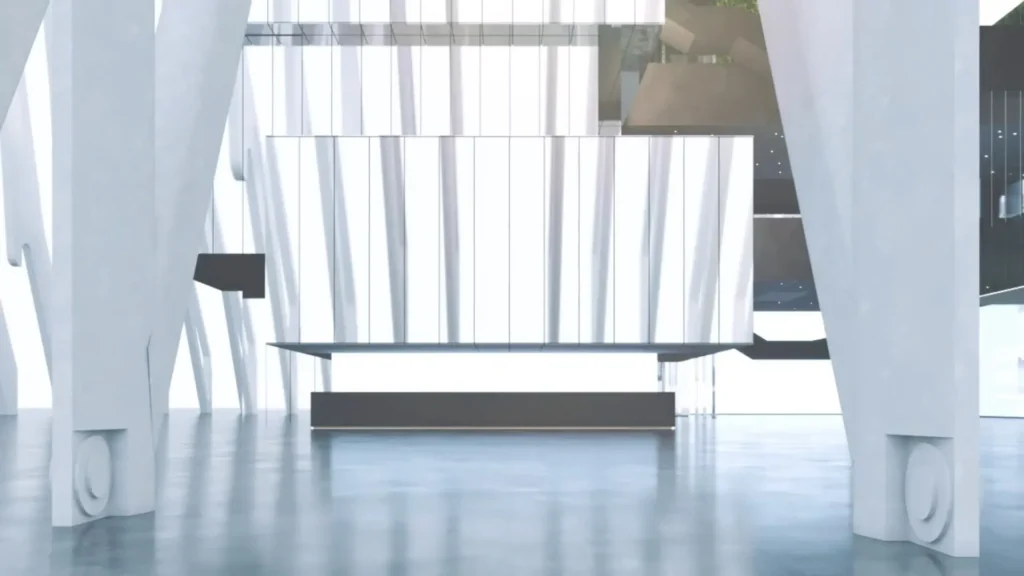The Events Space Myrtus, located in Puçol, a few kilometers from Valencia, is considered a unique building, iconic, innovative and avant-garde hosting large events, with a capacity of up to a thousand people.
"The architectural approach of Myrtus is based on a circular frame that recreates an organic geometry: a scheme that is reproduced in indoor and outdoor spaces. This layout creates, interior continuous and flexible spaces.”
Organic Geometry
The sinuous line that generates the buildings' surrounding at its plant gives it a friendly character.
Glass and Concrete
Façade closings have an alternate sequence which is available in planes of glass and white concrete that split the volume in the vertical direction along the perimeter of the building.
Fluency Spatial
In the interior, these intermittent openings generate a space visually connected with the garden and blur the boundaries inside outside. Only the parts that enclose the auxiliary applications are shown as a rigid and closed nuclei around which are configured the various spaces.
Surrounding Space
The program is resolved in three plants: in the basement is located the parking and other services; on the ground floor, the convention lounges are easily compartmentalized according to activity, thus composing a space multifunctional and versatile; and on the first floor, have been arranged the centers' offices. Some rigid elements enclosing the core services such as the stairs are located and distributed so that access paths are reduced from the basement and garden.
“The structural mesh allows lights of 22 meters without intermediate supports, and previewed through the circular plates that form the ceiling.”
Blurring the Boundaries
"The natural light that enters through the large panes of glass is a key element in the interior space; at night, the large glass lamps installed in the skylights make up an environment that is subtle and elegant."

Natural Scenary
To the outside, are intended two large porches to hold outdoor events, and other space services, Taking advantage of the interaction between inside and outside, establishes a plant tradeoff; a garden that makes a green curtain that narrows the limits with masses of trees, carpets of green and white flowers; the sheets of water reinforce the accesses and bring order to the assembly.
Graphic Identity
Ramon Esteve Studio collaborates in the creation and application of the graphic identity of the space Myrtus carried out by the Valencian studio of Sandra Figuerola and Marisa Gallén.

Architect
Ramón Esteve
Collaborating Architects
Olga Badia
Mary Daroz
Daniela Adame
Collaborators
Silvia M. Martinez
Technical Architect
Emilio Perez
Developer
Real estate Altia SL
Constructor
Constructions French SL
Project Manager
Gonzalo Llin
Juan Antonio Ferri
Photography
Eugeni Pons
Léa Chave
Sergio Pomar
Graphic design and corporate identity
Marisa Gallén




