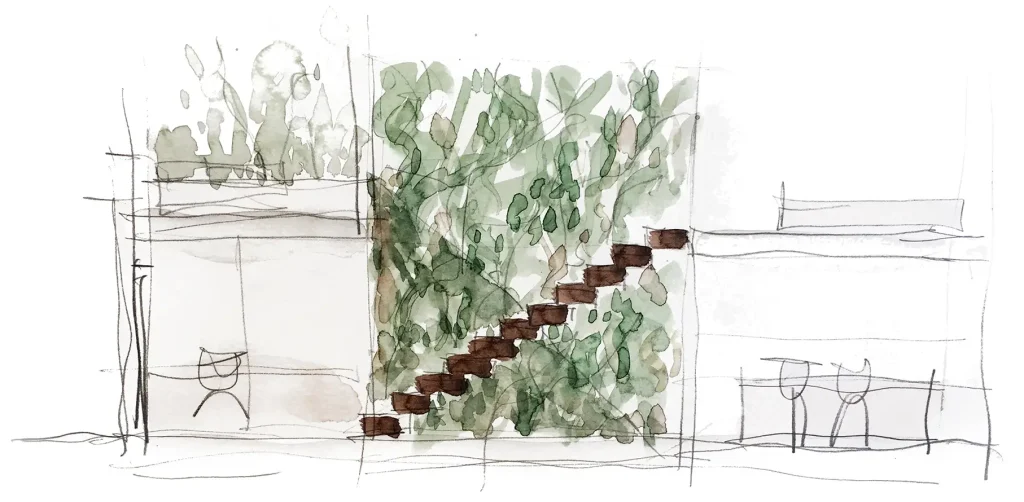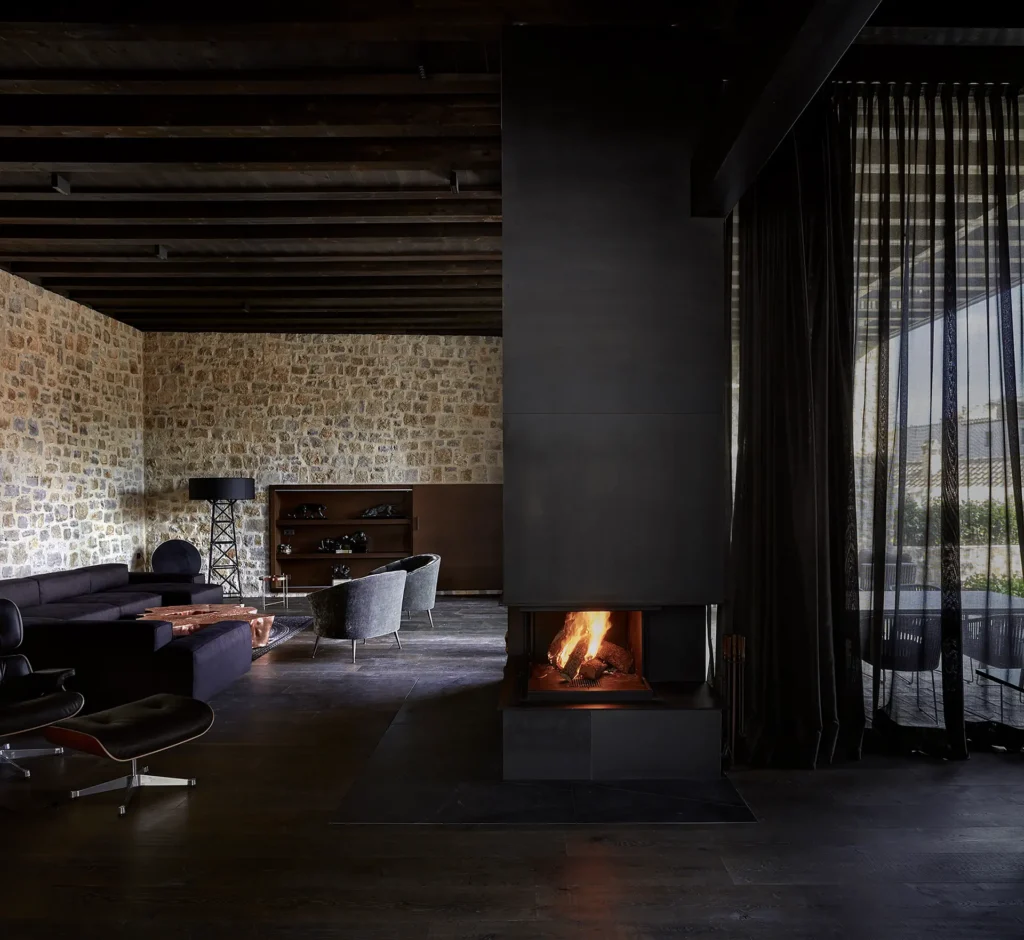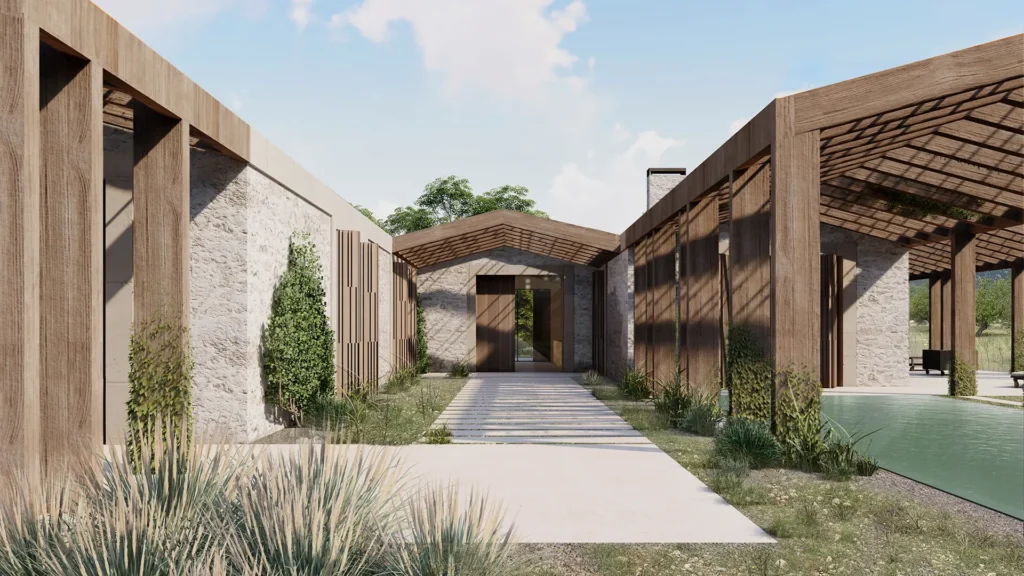After studying the decorative elements in this dwelling typology, the mouldings, window frames and balustrades were pared down with the aim of keeping the picturesque character of the Esplanade while offering a more abstract, conceptual and contemporary look.
The plot is long and narrow. The dwelling lies on the side facing the beach, while the opposite side holds an auxiliary building, originally dedicated to store scaffoldings. Between the two buildings, there is a long garden which the house opens to. This large courtyard is more private and houses a long swimming pool, several terraces and a barbecue. Deciduous trees have been selected in order to allow direct insulation in winter and to protect the interior from sun exposure in summer.
The interior is clear and light-filled. A small courtyard with a green wall provides oxygen and coolness to the house. White-washed wood covers the floors, walls and ceilings and generates a welcoming and cool atmosphere.
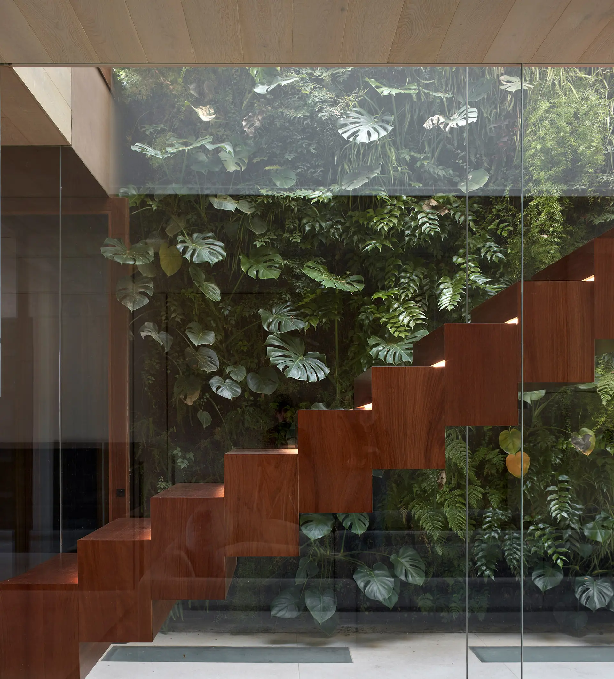
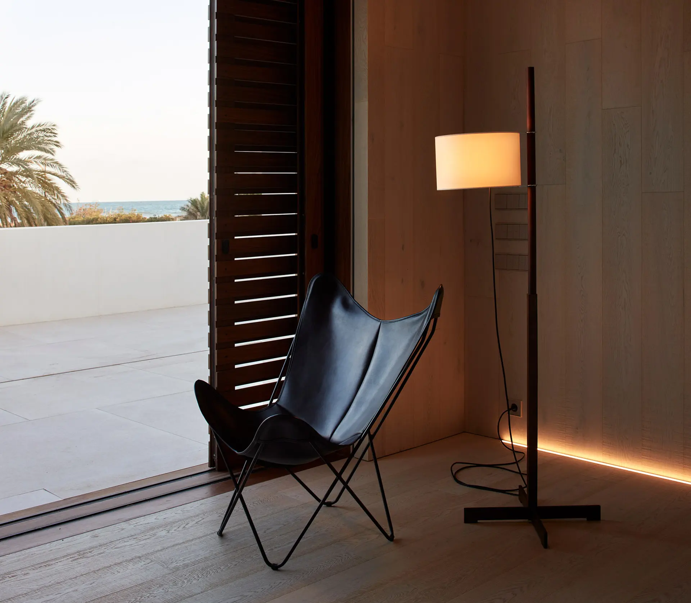
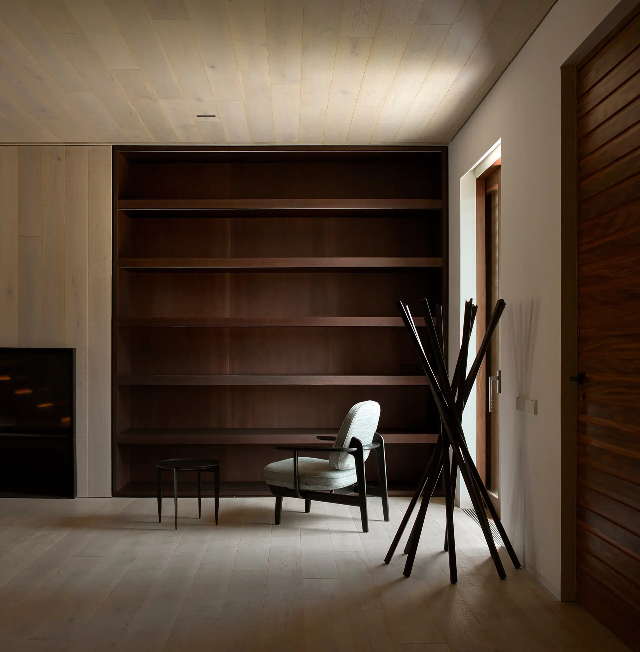
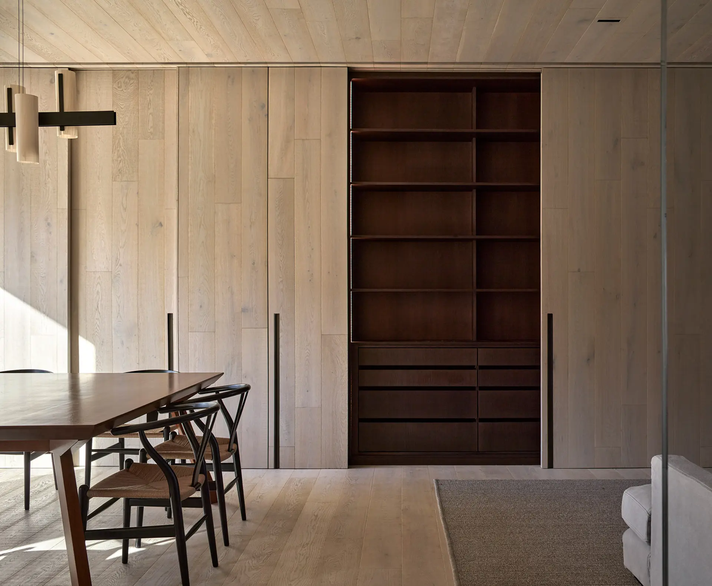
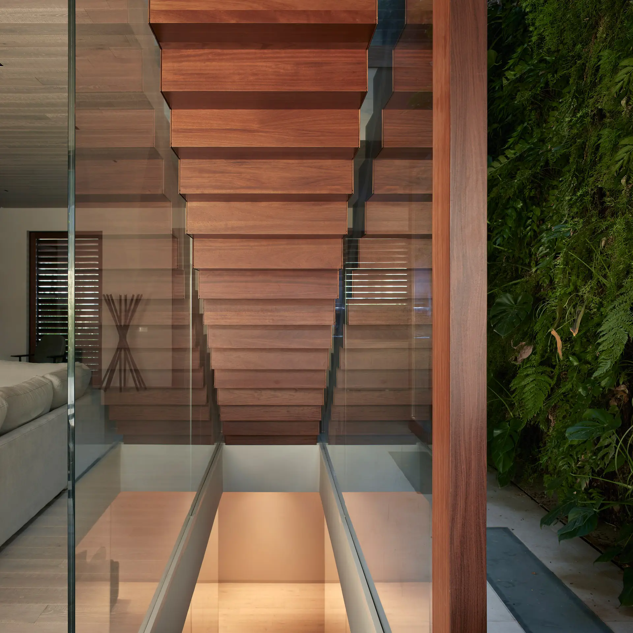
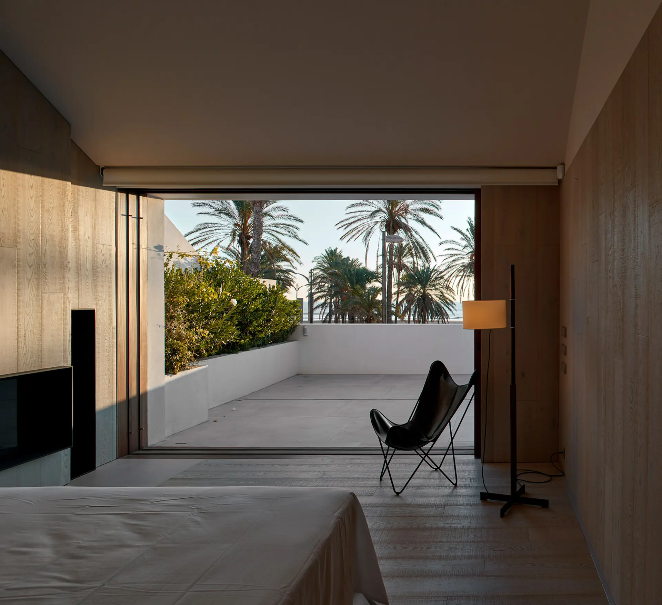
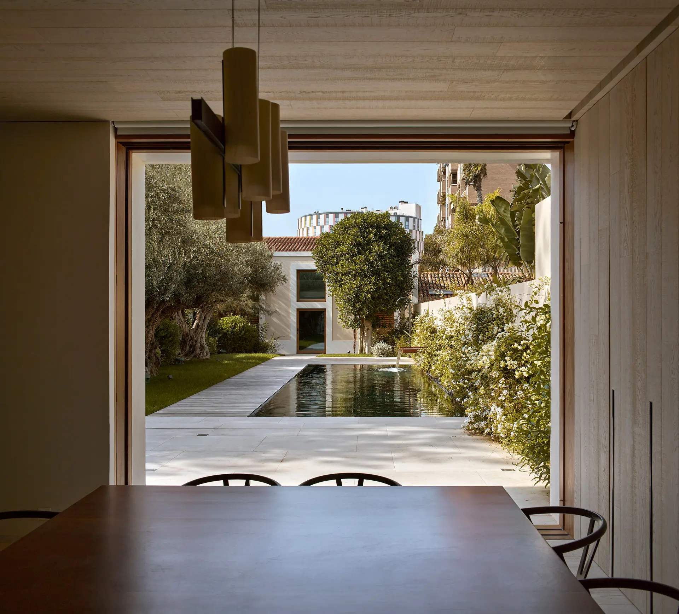
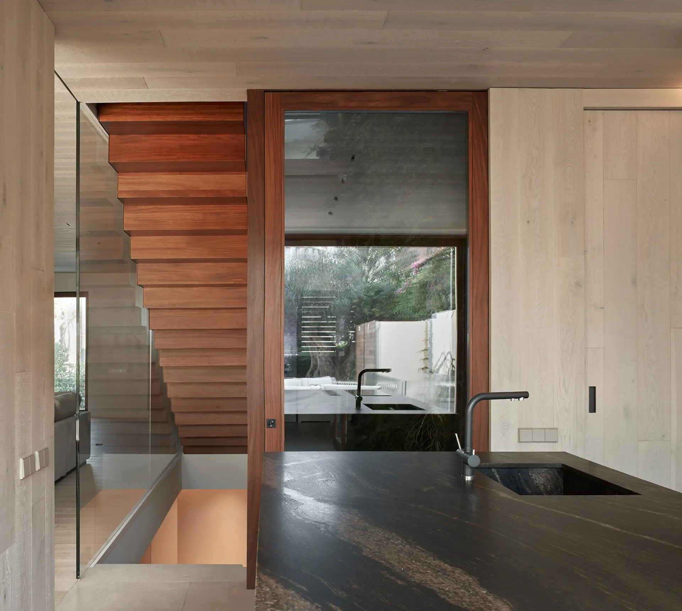
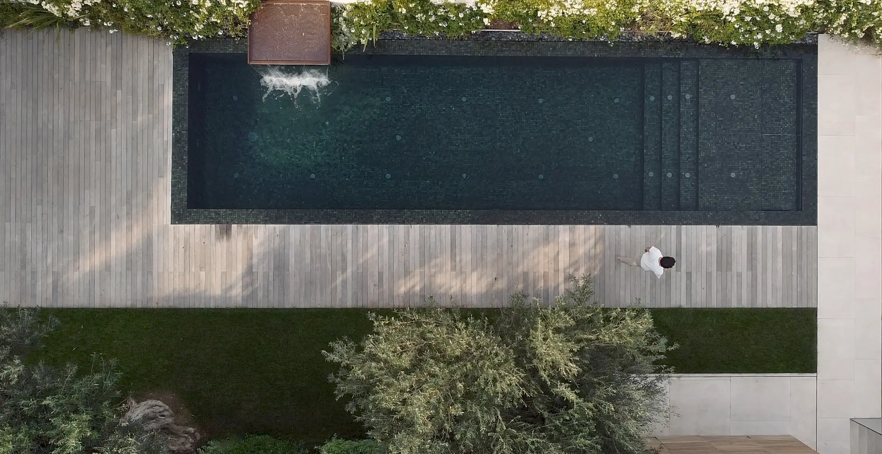
Architect
Ramón Esteve
Project Team
Estefanía Pérez
Jacobo Mompó
María Parra
Visuals
Tudi Soriano
Pau Raigal
Building Engineers
Emilio Pérez
Carolina Tarazona
Constructor
Grupo Valseco
Project Manager
Tania G. Guillem
External Collaborators
Prodein Ingeniería
Structo Ingenieros
Landscaping
GM Paisajistas
Photography
Mariela Apollonio
Video
Alfonso Calza
Music
Holzwarth & Sebastian

