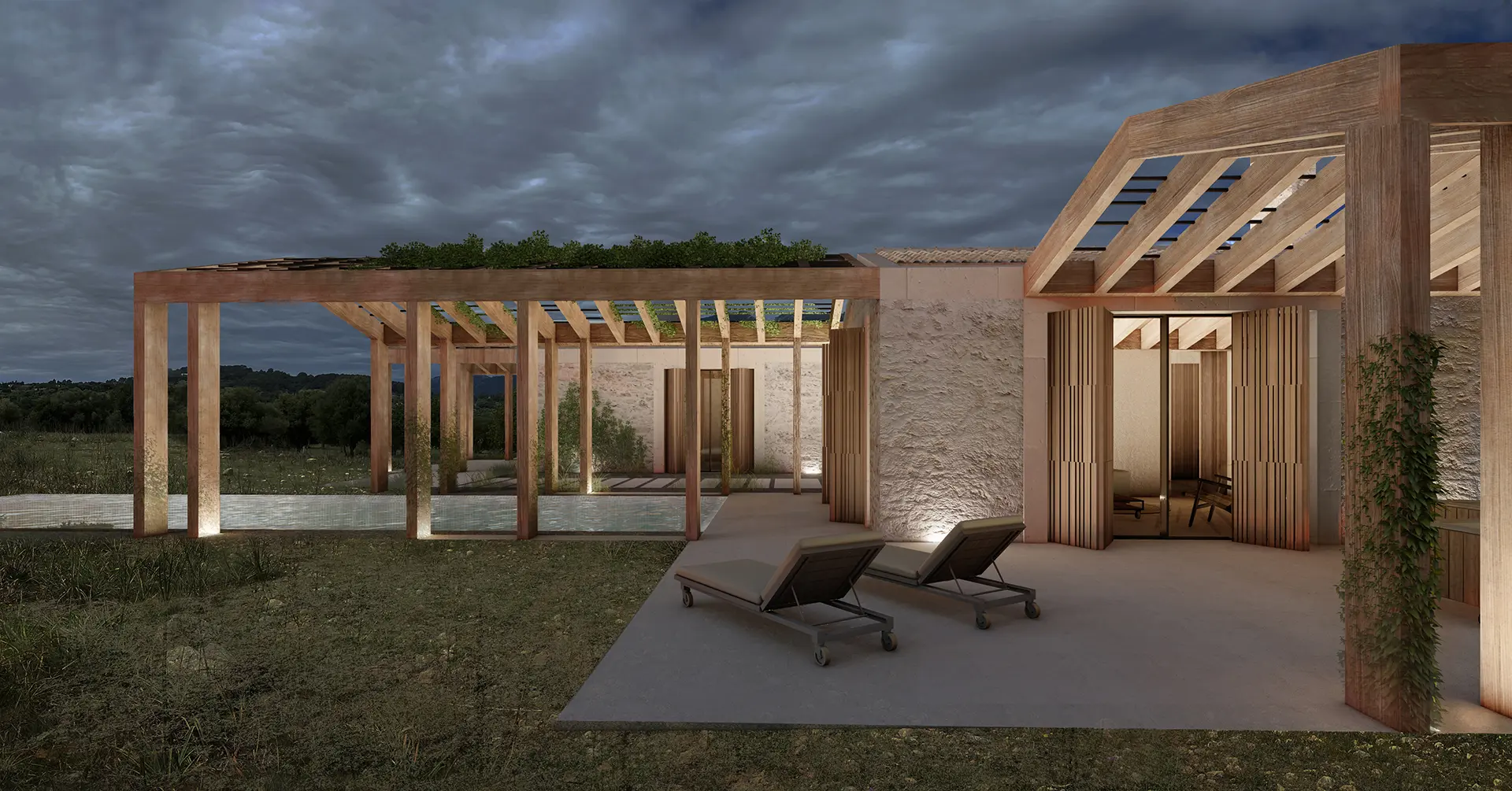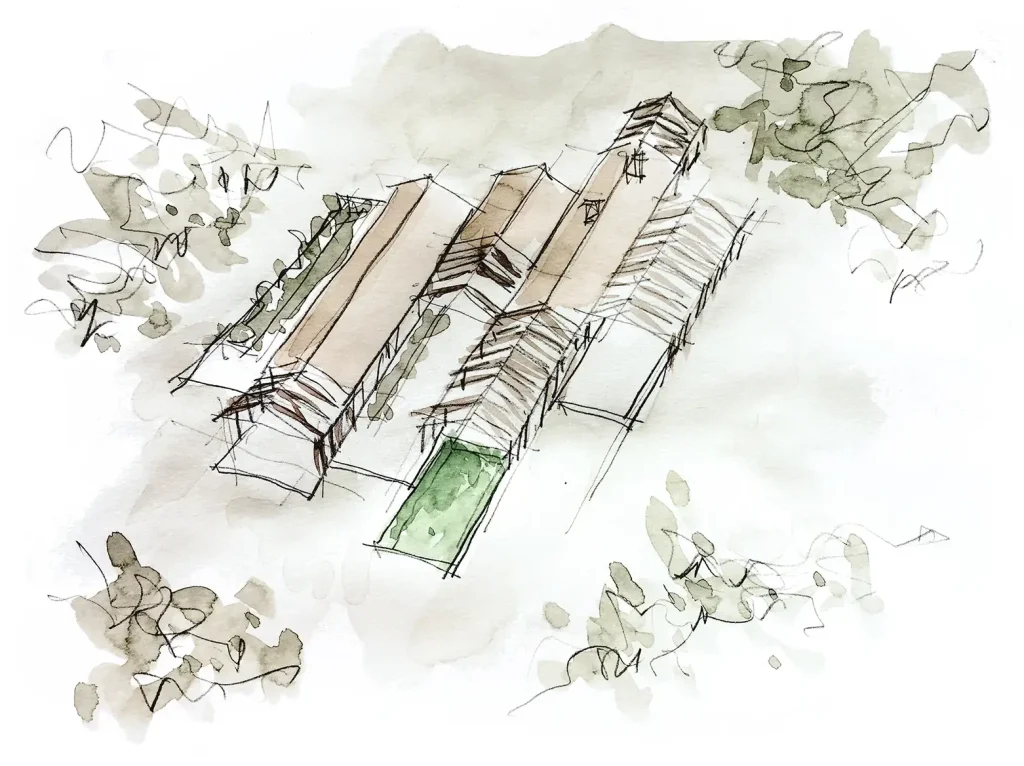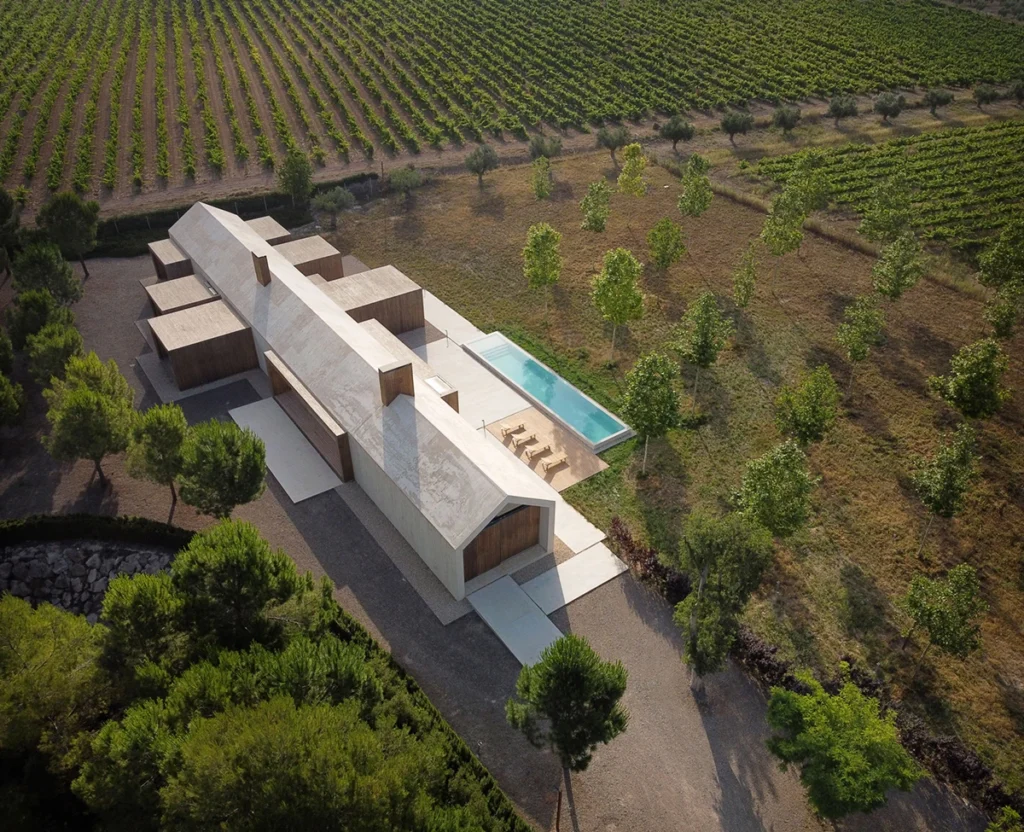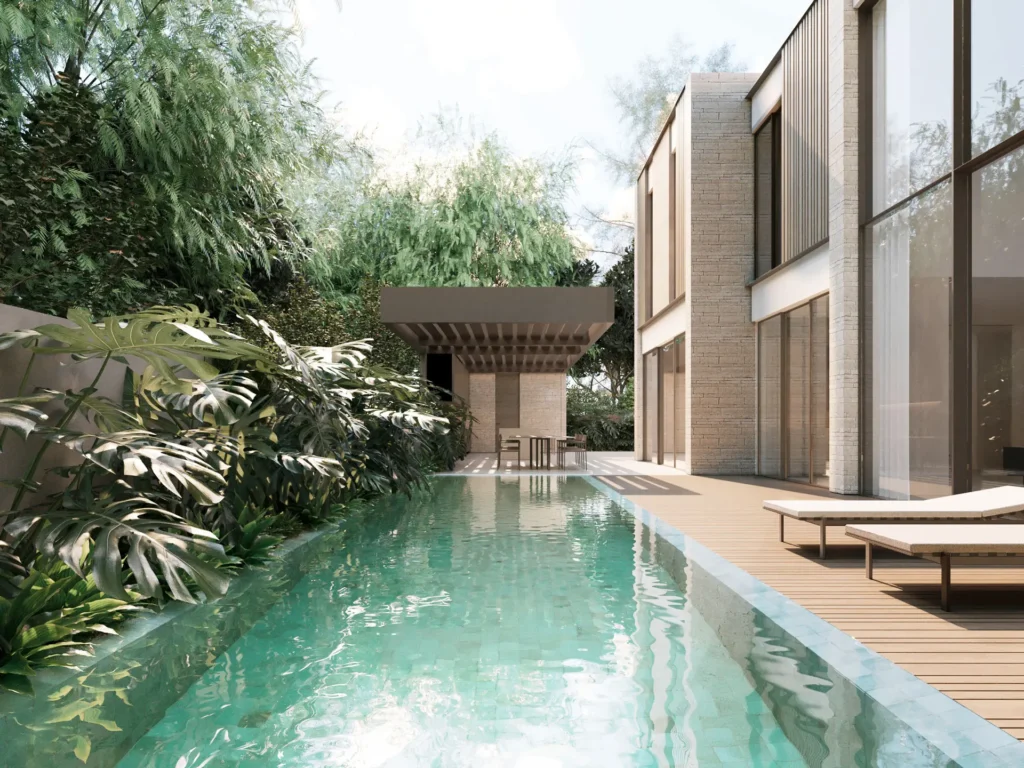The Marés house is a shelter in Tramuntana Mountains that is inspired by the materials, colours and constructive solutions of the Mallorcan traditional architecture to obtain a Passivhaus house integrated into the ravine.
The house consists of three longitudinal volumes that set back against each other and are extended to the outside by wooden porches that project the interior structure of the house. These porches allow vegetation to grow between the porticos and generate wide shaded spaces that protect the openings in the walls. The pool is conceived as a large pond by the sidewalk covered by one of the porches.

Architect
Ramón Esteve
Project Team
Estefanía Pérez
Cristina Calpe
Tesa Piá
Concheta Romaní
3D Rendering
Tudi Soriano
Pau Raigal
Guido Bolognini
Building Engineer
Emilio Pérez
Sergio Cremades
Partners
Temcco Sistemas y Estructuras
Leing Ingeniería
Year of the project
2023




