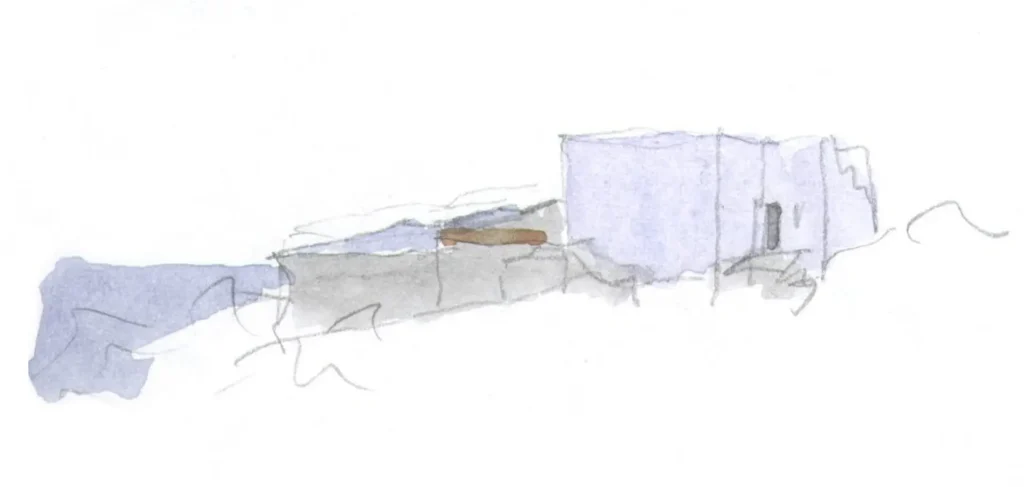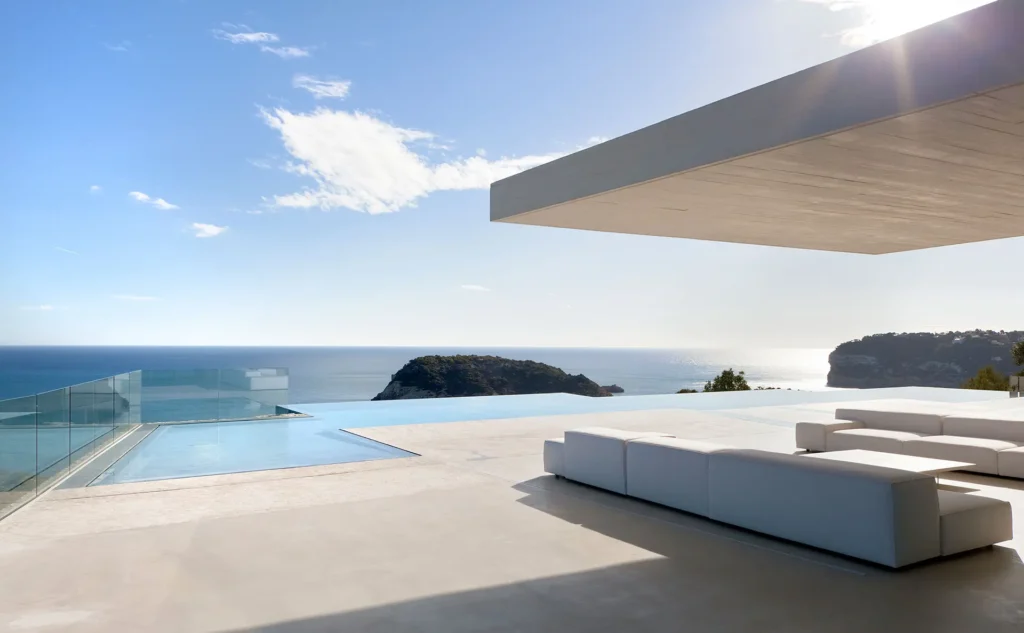Building a landscape
The cultural and physical environment was a leading thread for the process of designing this house in Na Xemena Cove, Ibiza: the light, a landscape of rocks and junipers, the sea as horizon and the cliffs outlined against it.An endless pool
Outside, the terraces and the pools are an extension of the same volumes that form the different parts of the house. The terrace is a platform that enhances the enjoyment of the sights, whereas the pool –formed by two volumes- serves as a link that increases this feeling. This set of volumes, resulting from a strategy of fragmentation of the uses, allows a setting that reflects the orography of the place, so the dwelling seems to be naturally born from the landscape.White architecture
The facades are white clean naked walls that collect the light through holes that follow an order according to the internal configuration, in such a way that there is more surface of solid walls than openings. From the inside, the windows frame a panoramic view of the pool, which looks like a water sheet that merges with the sea.A connection with vernacular architecture
The reference to vernacular construction is related to an architecture that is born from spontaneity and need but contains some codes that allow a growth of the dwelling that maintains a harmonious result.
Ramón Esteve thought the house, in its first building stage in 1996, for allowing a continuous growth based on its original guidelines, by means of creating a stylistic code that could later help to develop all the architecture, interior and product design.
Thus, in 2001 and 2003 it was possible to add several cubic volumes arranged in a sequence of spaces of different dimensions that become larger during the promenade.
"Na Xemena was the first design where I could firmly express my way of making architecture in several aspects: from the relation with the place, both physically and culturally, to the manipulation of the perception of the place in order to create a complete experience."
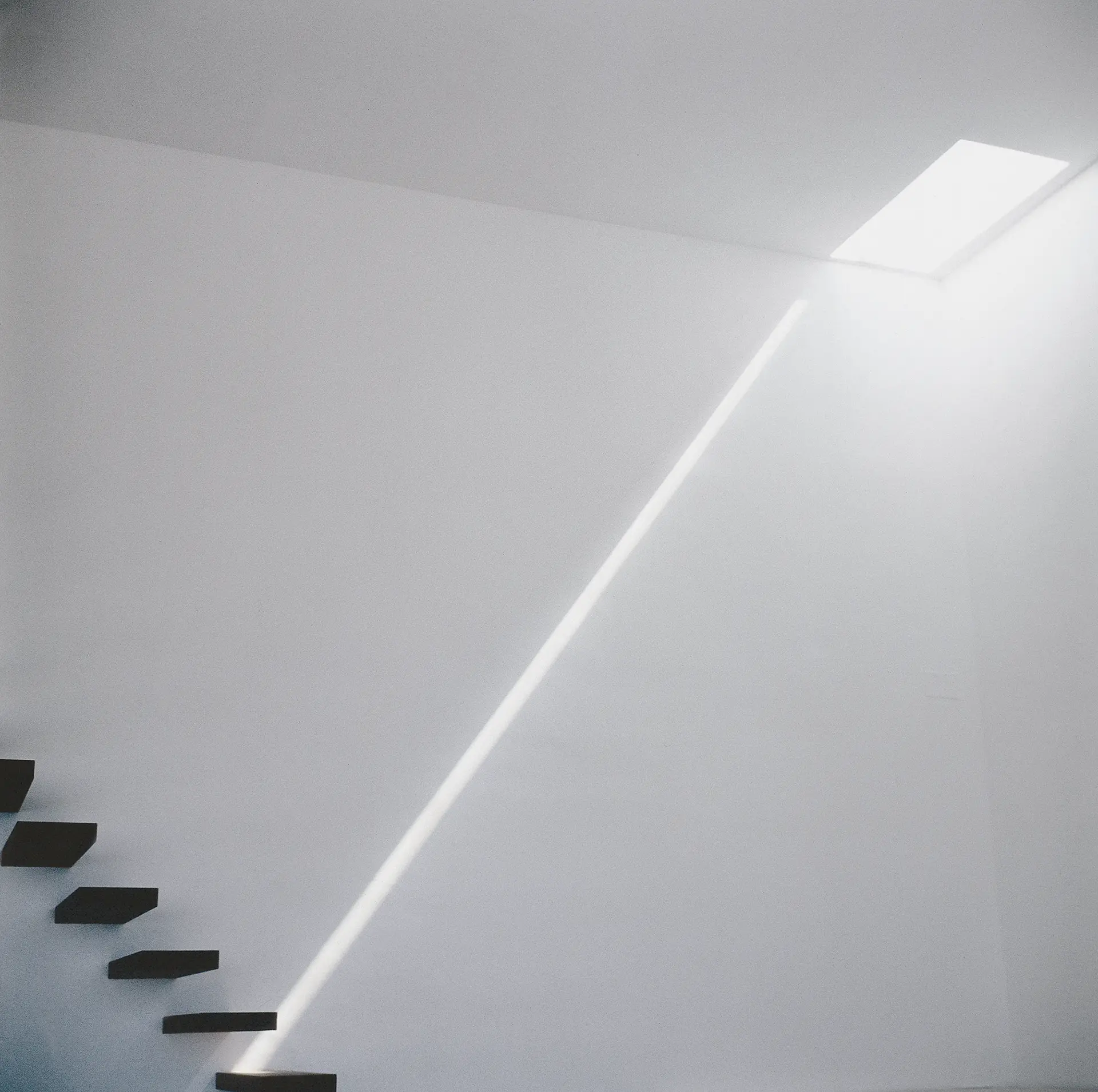
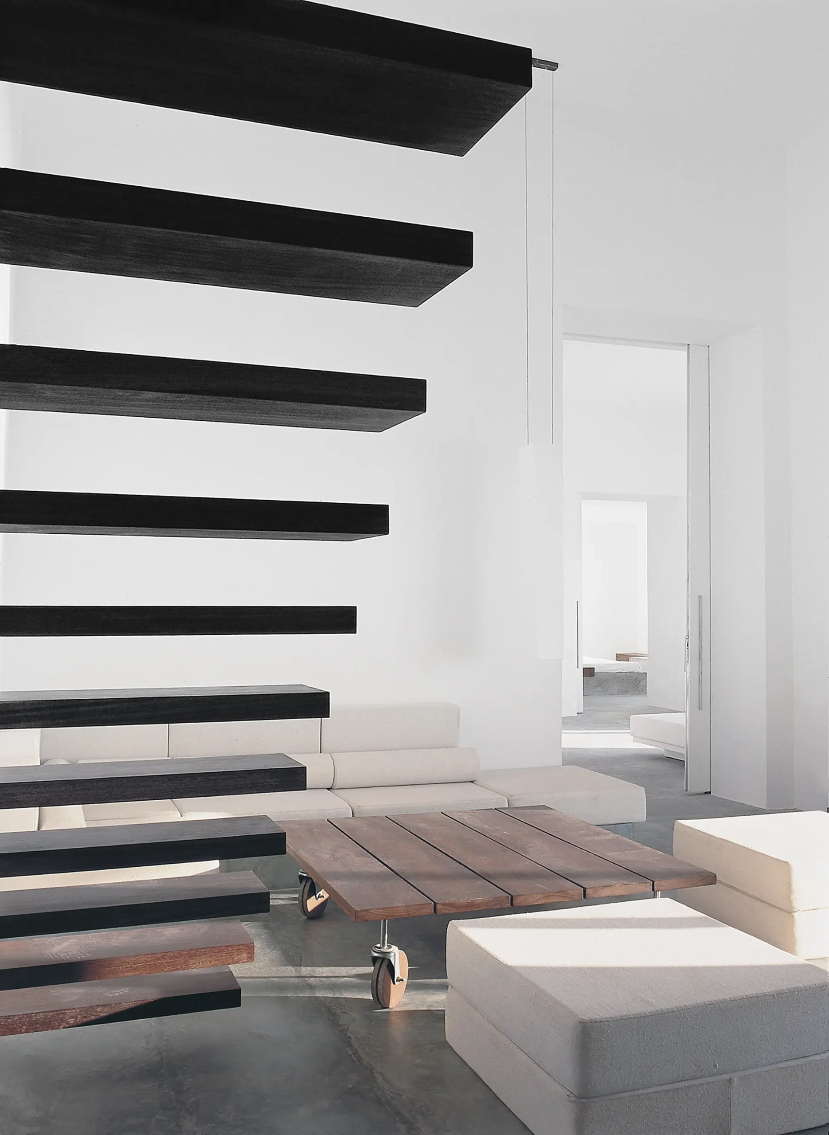
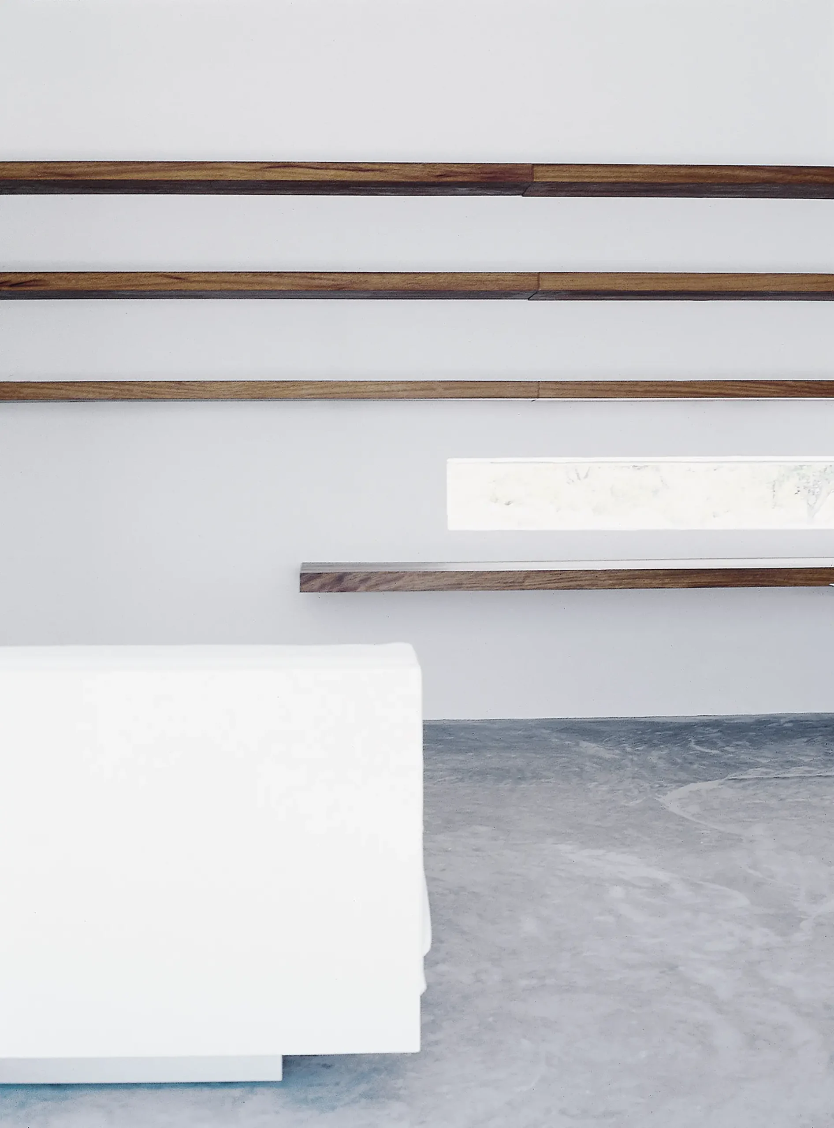
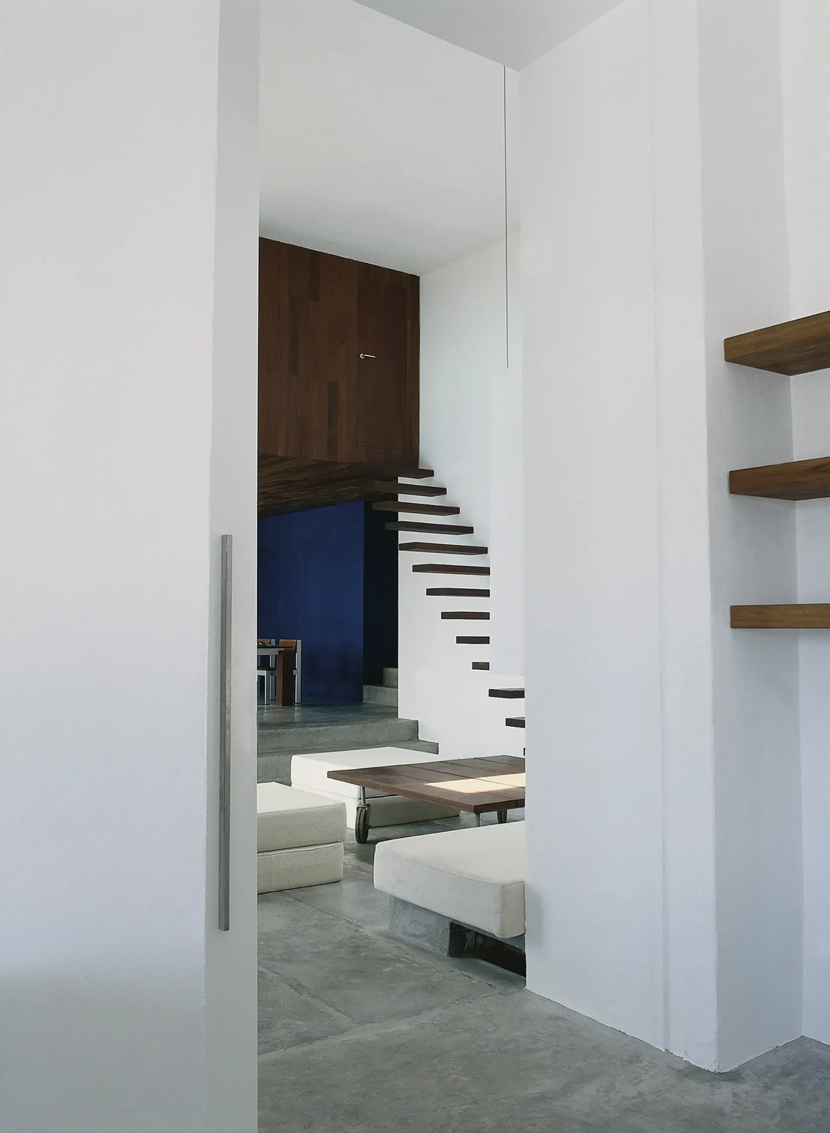
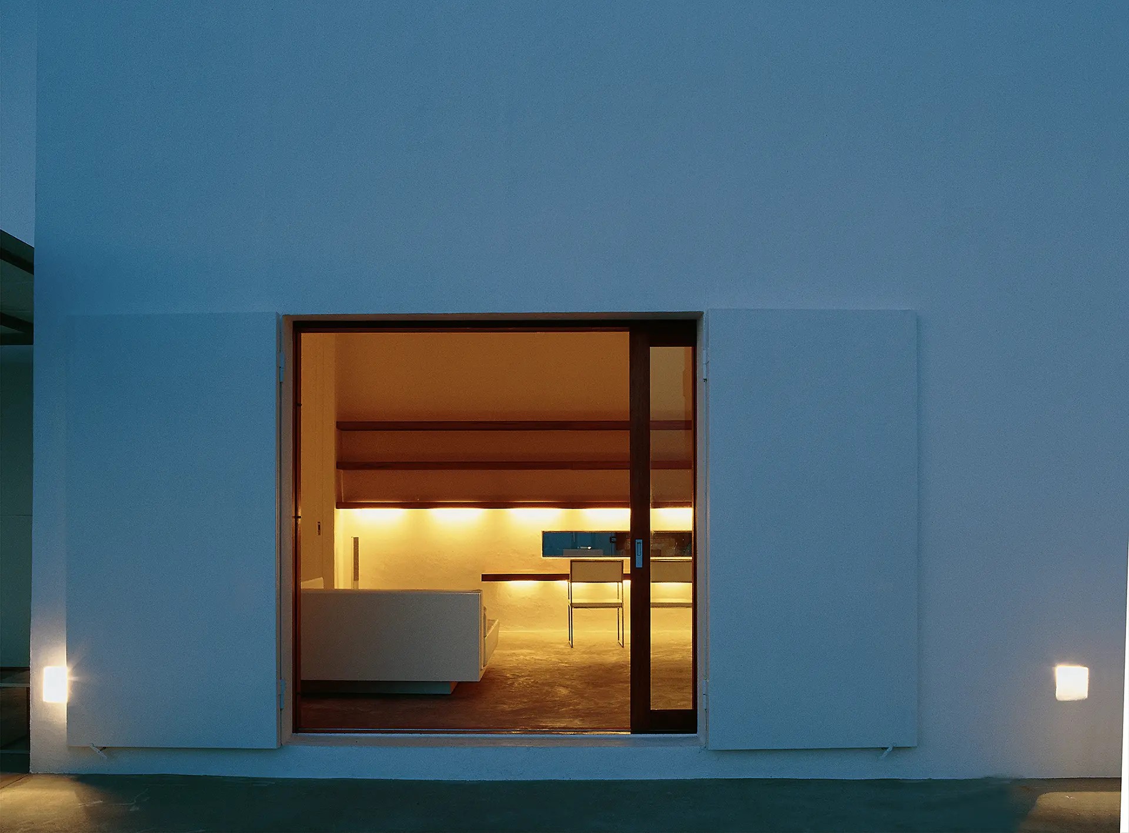
Designing from architecture
Na Xemena Collection
"According to my thought, industrial design products are often made to answer the demands of a particular building. In this way, I designed the collection of outdoors furniture because I couldn't find any suitable furniture in the market for Na Xemena House in Ibiza".
Using plain and rationally developed construction details, Ramón Esteve designed the collection from an architectural point of view, following the formal patterns that he set for the house: a geometry based on a squared unit and the rectangles derived from it.
Na Xemena Collection, designed during the first stage of the design process in 1996, was a revolution in the world of outdoor furniture because it introduced for the first time the idea of a global collection that fulfils all the requirements of an outdoor space: bar tables, coffee tables, chairs, armchairs, stools, loungers and daybeds.
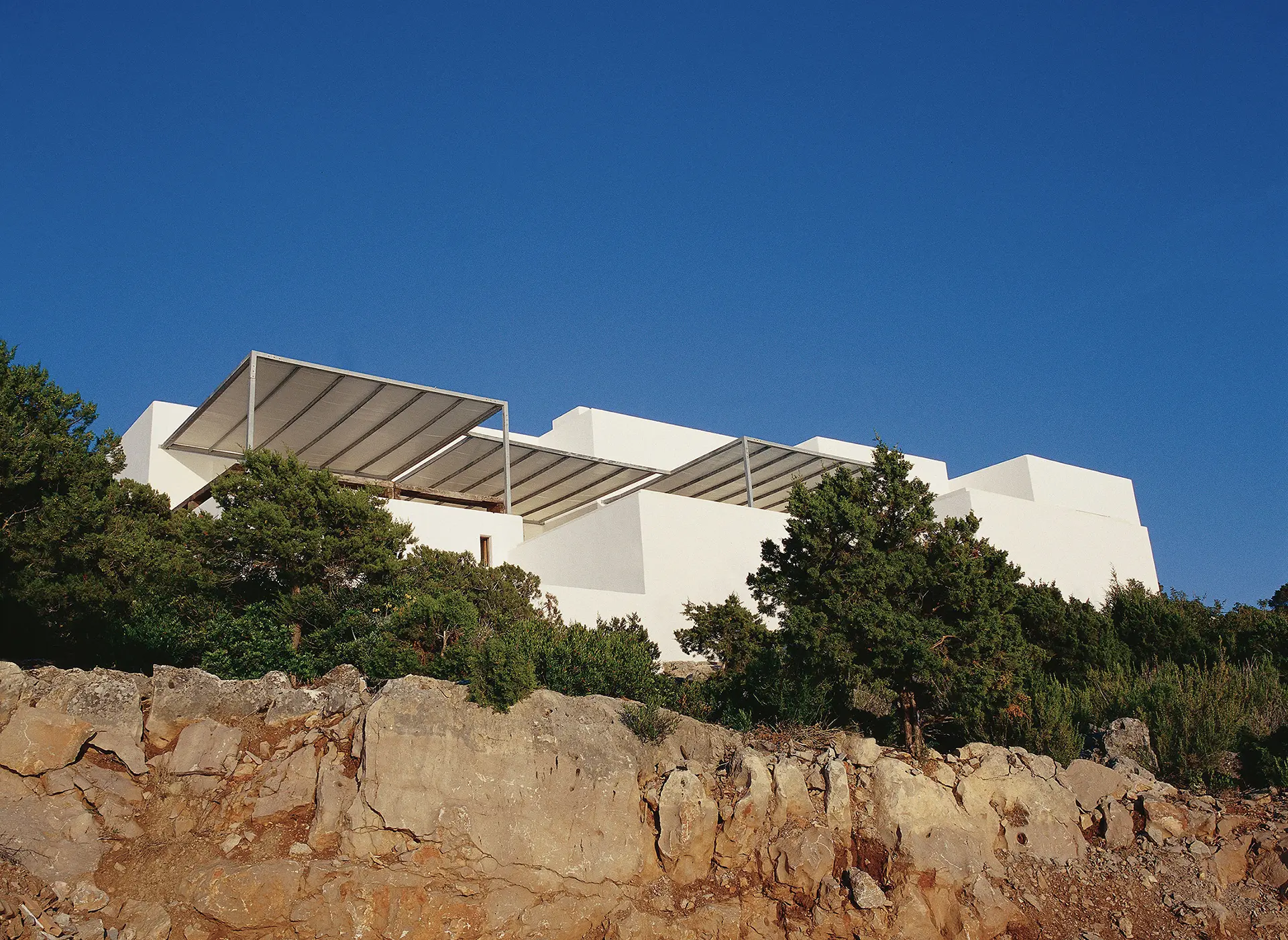
Architect
Ramón Esteve
Project Team
Juan A. Ferrero
Angels Quiralte
Building Engineer
Antonio Calvo
Constructor
Inrem S.A.
Project Manager
Francisco Gª Pellicer
Photography
Eugeni Pons
Ramón Esteve

