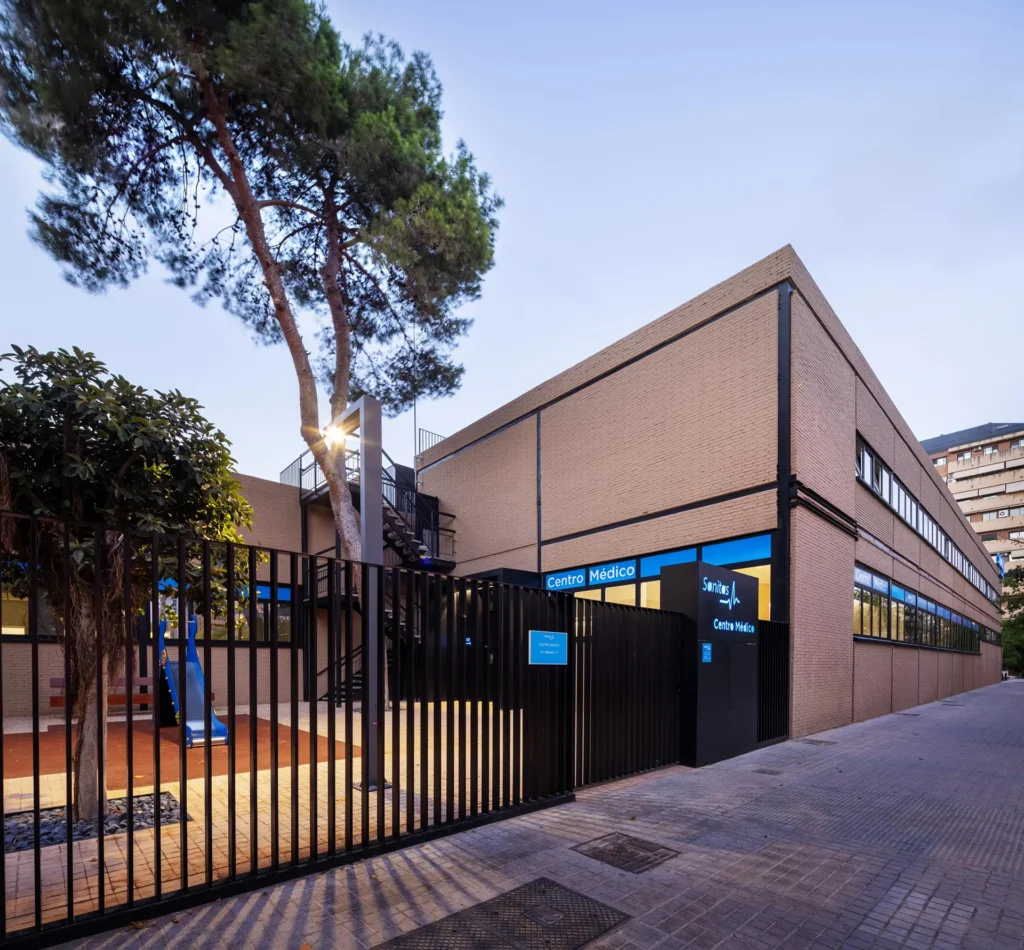This is a day care center for the elderly which is located in the Neighborhood of Sant Rafael, in the town of Ontinyent. The aim of the project is to enhance the interpersonal relationships of the elderly and to encourage their communication, thus avoiding the existence of spaces of lesser wealth qualitative, where an elderly individual can end up spending long hours.

Active Space
in this type of center users tend to spend a large amount of time in waiting areas and hallways, attentive to their turn to receive treatments or just anticipating the other users. Foreseeing this, we decided to treat such spaces of distribution with the same qualitative criteria than any other part of the program, converting them into open and spacious relationship areas.

Spatial Layout
In this way, it divides the plot into three strips, and places the building in the center, separating it from the property line so that the rooms can upturn on both side. One of the side- free strips, becomes a pedestrian street, which serves as daily crossing path for the residents of the neighborhood.
Lively Neighborhood
In addition to give continuity to the street that converges in the plot, it avoids the self-absorption of the center in their own world, motivating it to be a part of the neighborhood life of the, by leading its use as a public space. The goal is to invite the elderly and neighbors to use it and cross it on a daily basis. The outer strip is closed allowing it to be used by the residents of the neighborhood where they can meet socially and play cards and petanca.
Circulation Outline
Despite the apparent complexity of these planes, it is a building of simple language, since the fluid space which rests between the set of planes is resolved with simplicity, and practical honesty.
The shape of the building and construction system that solves it are closely linked, as a system of prefabricated white concrete structural screens, which by their convergent and divergent form, are open to the outdoor space, triggering the overlapping views. The peculiarity of the system lies in the combination of precast concrete screens and the system performed on site.
Cement and Glass
The main element of the work is the wall of concrete, which works as a structure and as an enclosure to accommodate the facilities. The combination of both qualities in a single building element provides strength to the formal concept of the project. These tectonic planes closed by light elements such as glass or board paneling enclosures, which provide cadence and color to the assembly.
The protection of the most exposed areas are resolved by metal lattices that allow the regulated light to move in the spaces, without subjecting the center to the exposure to the sunlight in summer..
The program terminates its structure around a couple of patios that filter the views and allow the entry of natural light to all the rooms of the building.
The result is a friendly and accessible building that makes the use of it easier for the user, thanks to the breadth of its spaces and the visual connection and transparency.
AWARDS
First Prize CEAM Sant Rafael in category “A + Award 2013 for Best Architecture Health Project.”
Architect
Ramón Esteve
Project Team
Olga Badía
Anna Boscà
Collaborators
Tudi Soriano
Patricia Campos
Technical Architect
Emilio Pérez
Developer
Consellería de Benestar Social
Constructor
Clasica Urbana
Project Manager
Raúl Boscà
Photography
Mariela Apollonio




